842 ideas para aseos con suelo laminado y suelo de piedra caliza
Filtrar por
Presupuesto
Ordenar por:Popular hoy
1 - 20 de 842 fotos
Artículo 1 de 3
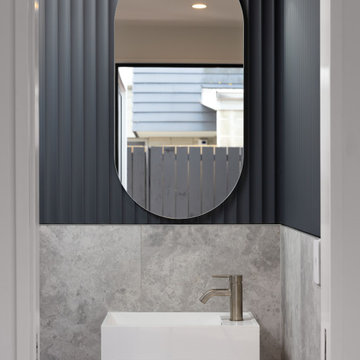
Imagen de aseo de pie actual pequeño con sanitario de pared, baldosas y/o azulejos grises, baldosas y/o azulejos de cerámica, paredes azules, suelo laminado, lavabo suspendido, suelo marrón y boiserie

Diseño de aseo a medida marinero pequeño con armarios estilo shaker, suelo laminado, lavabo bajoencimera, encimera de cuarzo compacto, encimeras blancas y machihembrado

A referral from an awesome client lead to this project that we paired with Tschida Construction.
We did a complete gut and remodel of the kitchen and powder bathroom and the change was so impactful.
We knew we couldn't leave the outdated fireplace and built-in area in the family room adjacent to the kitchen so we painted the golden oak cabinetry and updated the hardware and mantle.
The staircase to the second floor was also an area the homeowners wanted to address so we removed the landing and turn and just made it a straight shoot with metal spindles and new flooring.
The whole main floor got new flooring, paint, and lighting.
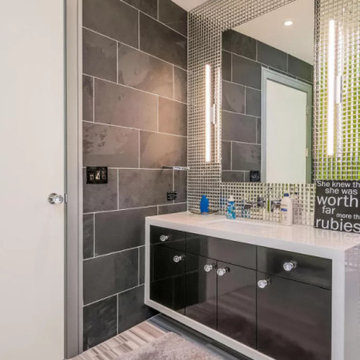
This black and white vanity is one floating piece that allows some smooth textures in a bathroom full of inviting patterns. The smooth white countertop extends all around the outline of the cabinetry creating a little case for the slab doors. Glass pulls on the dark doors pull together the mirror back wall.

Contemporary powder room
Photographer: Nolasco Studios
Diseño de aseo actual de tamaño medio con armarios con paneles lisos, puertas de armario de madera en tonos medios, baldosas y/o azulejos beige, paredes beige, suelo de piedra caliza, lavabo sobreencimera, encimera de madera, suelo beige y encimeras marrones
Diseño de aseo actual de tamaño medio con armarios con paneles lisos, puertas de armario de madera en tonos medios, baldosas y/o azulejos beige, paredes beige, suelo de piedra caliza, lavabo sobreencimera, encimera de madera, suelo beige y encimeras marrones
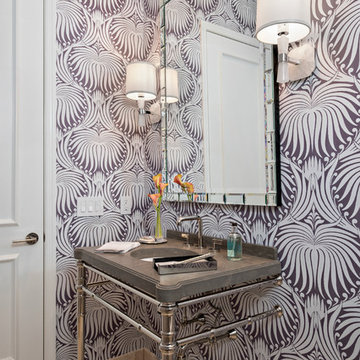
Powder Room
Foto de aseo actual de tamaño medio con sanitario de dos piezas, paredes multicolor, suelo de piedra caliza, encimera de acrílico y lavabo tipo consola
Foto de aseo actual de tamaño medio con sanitario de dos piezas, paredes multicolor, suelo de piedra caliza, encimera de acrílico y lavabo tipo consola
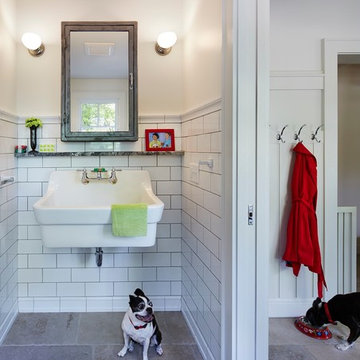
Photography by Corey Gaffer
Modelo de aseo tradicional pequeño con lavabo suspendido, baldosas y/o azulejos blancos, paredes blancas, suelo de piedra caliza y baldosas y/o azulejos de cemento
Modelo de aseo tradicional pequeño con lavabo suspendido, baldosas y/o azulejos blancos, paredes blancas, suelo de piedra caliza y baldosas y/o azulejos de cemento
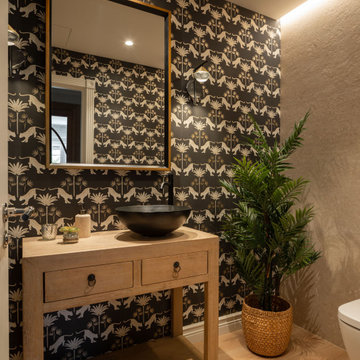
Diseño de aseo a medida clásico renovado pequeño con armarios tipo mueble, puertas de armario negras, sanitario de pared, paredes negras, suelo laminado, lavabo sobreencimera, encimera de madera, suelo marrón, encimeras marrones y papel pintado
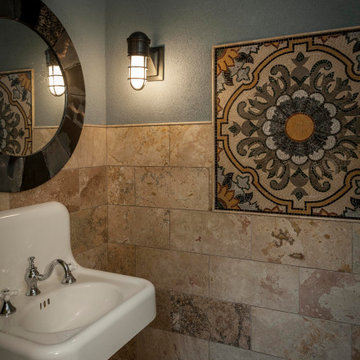
These homeowners loved their outdoor space, complete with a pool and deck, but wanted to better utilize the space for entertaining with the full kitchen experience and amenities. This update was designed keeping the Tuscan architecture of their home in mind. We built a cabana with an Italian design, complete with a kegerator, icemaker, fridge, grill with custom hood and tile backsplash and full overlay custom cabinetry. A sink for meal prep and clean up enhanced the full kitchen function. A cathedral ceiling with stained bead board and ceiling fans make this space comfortable. Additionally, we built a screened in porch with stained bead board ceiling, ceiling fans, and custom trim including custom columns tying the exterior architecture to the interior. Limestone columns with brick pedestals, limestone pavers and a screened in porch with pergola and a pool bath finish the experience, with a new exterior space that is not only reminiscent of the original home but allows for modern amenities for this family to enjoy for years to come.

Located near the base of Scottsdale landmark Pinnacle Peak, the Desert Prairie is surrounded by distant peaks as well as boulder conservation easements. This 30,710 square foot site was unique in terrain and shape and was in close proximity to adjacent properties. These unique challenges initiated a truly unique piece of architecture.
Planning of this residence was very complex as it weaved among the boulders. The owners were agnostic regarding style, yet wanted a warm palate with clean lines. The arrival point of the design journey was a desert interpretation of a prairie-styled home. The materials meet the surrounding desert with great harmony. Copper, undulating limestone, and Madre Perla quartzite all blend into a low-slung and highly protected home.
Located in Estancia Golf Club, the 5,325 square foot (conditioned) residence has been featured in Luxe Interiors + Design’s September/October 2018 issue. Additionally, the home has received numerous design awards.
Desert Prairie // Project Details
Architecture: Drewett Works
Builder: Argue Custom Homes
Interior Design: Lindsey Schultz Design
Interior Furnishings: Ownby Design
Landscape Architect: Greey|Pickett
Photography: Werner Segarra

A grey stained maple toilet topper cabinet was placed inside the water closet for extra bathroom storage.
Foto de aseo clásico renovado grande con armarios con paneles empotrados, puertas de armario grises, sanitario de dos piezas, baldosas y/o azulejos multicolor, baldosas y/o azulejos de vidrio laminado, paredes grises, suelo de piedra caliza, lavabo bajoencimera, encimera de cuarzo compacto, suelo gris y encimeras beige
Foto de aseo clásico renovado grande con armarios con paneles empotrados, puertas de armario grises, sanitario de dos piezas, baldosas y/o azulejos multicolor, baldosas y/o azulejos de vidrio laminado, paredes grises, suelo de piedra caliza, lavabo bajoencimera, encimera de cuarzo compacto, suelo gris y encimeras beige
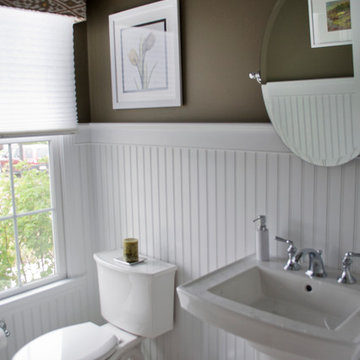
Classic beadboard, white fixtures and chrome accents define, this tailored and dramatic powder room.
Imagen de aseo tradicional pequeño con sanitario de dos piezas, paredes marrones, suelo de piedra caliza y lavabo con pedestal
Imagen de aseo tradicional pequeño con sanitario de dos piezas, paredes marrones, suelo de piedra caliza y lavabo con pedestal
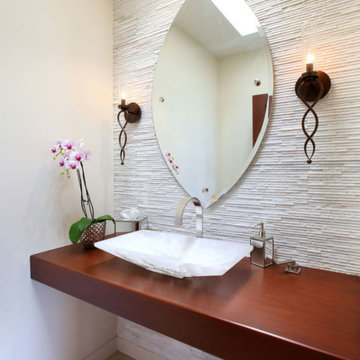
Foto de aseo actual con baldosas y/o azulejos blancos, paredes blancas, lavabo sobreencimera, encimera de madera, encimeras marrones, suelo de piedra caliza, armarios abiertos y baldosas y/o azulejos de piedra

This contemporary powder bathroom brings in warmth of the wood from the rest of the house but also acts as a perfectly cut geometric diamond in its design. The floating elongated mirror is off set from the wall with led lighting making it appear hovering over the wood back paneling. The cantilevered vanity cleverly hides drawer storage and provides an open shelf for additional storage. Heavy, layered glass vessel sink seems to effortlessly sit on the cantilevered surface.
Photography: Craig Denis

Modelo de aseo flotante y abovedado clásico renovado pequeño con armarios con paneles lisos, sanitario de una pieza, paredes beige, suelo de piedra caliza, suelo beige, encimeras blancas, papel pintado, papel pintado, puertas de armario de madera en tonos medios y lavabo tipo consola
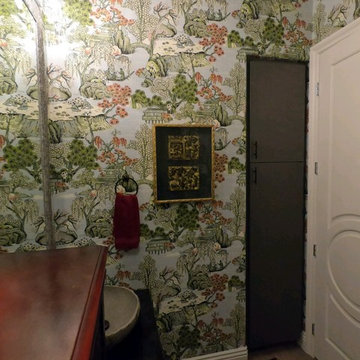
This client has a number of lovely Asian pieces collected while living abroad in China. We selected an Asian scene wallpaper with colors to tie in all the existing finishes for this compact Powder Room.
.
Please leave a comment for information on any items seen in our photographs.
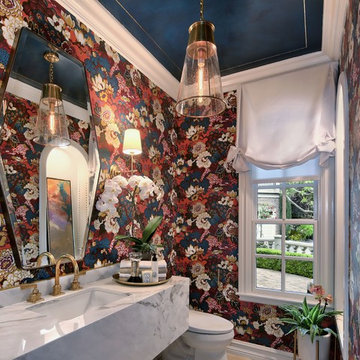
PC: Jeri Koegel
Ejemplo de aseo tradicional de tamaño medio con paredes multicolor, suelo de piedra caliza, lavabo bajoencimera, suelo beige y encimeras blancas
Ejemplo de aseo tradicional de tamaño medio con paredes multicolor, suelo de piedra caliza, lavabo bajoencimera, suelo beige y encimeras blancas

Jewel-like powder room with blue and bronze tones. Floating cabinet with curved front and exotic stone counter top. Glass mosaic wall reflects light as does the venetian plaster wall finish. Custom doors have arched metal inset.
Interior design by Susan Hersker and Elaine Ryckman
Project designed by Susie Hersker’s Scottsdale interior design firm Design Directives. Design Directives is active in Phoenix, Paradise Valley, Cave Creek, Carefree, Sedona, and beyond.
For more about Design Directives, click here: https://susanherskerasid.com/
To learn more about this project, click here: https://susanherskerasid.com/desert-contemporary/

Simple touches in this guest bathroom. Wallpaper is Harlequin, Light is John Richards, Mirror is custom, and the vase is Thompson Hanson
Foto de aseo a medida minimalista de tamaño medio con armarios estilo shaker, puertas de armario marrones, paredes multicolor, suelo laminado, encimeras negras y papel pintado
Foto de aseo a medida minimalista de tamaño medio con armarios estilo shaker, puertas de armario marrones, paredes multicolor, suelo laminado, encimeras negras y papel pintado
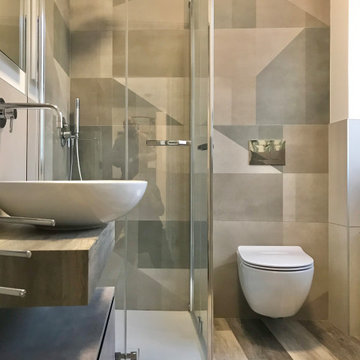
Abbiamo eliminato una piccola vasca rinchiusa in una nicchia per ordinare al meglio lo spazio del bagno e creare un disimpegno dove mettere un ripostiglio, la lavatrice e l'asciugatrice.
842 ideas para aseos con suelo laminado y suelo de piedra caliza
1