2.469 ideas para aseos con suelo de mármol y suelo de ladrillo
Filtrar por
Presupuesto
Ordenar por:Popular hoy
21 - 40 de 2469 fotos
Artículo 1 de 3

Brendon Pinola
Ejemplo de aseo de estilo de casa de campo de tamaño medio con baldosas y/o azulejos grises, paredes blancas, lavabo tipo consola, armarios abiertos, sanitario de dos piezas, baldosas y/o azulejos de mármol, suelo de mármol, encimera de mármol, suelo blanco y encimeras blancas
Ejemplo de aseo de estilo de casa de campo de tamaño medio con baldosas y/o azulejos grises, paredes blancas, lavabo tipo consola, armarios abiertos, sanitario de dos piezas, baldosas y/o azulejos de mármol, suelo de mármol, encimera de mármol, suelo blanco y encimeras blancas
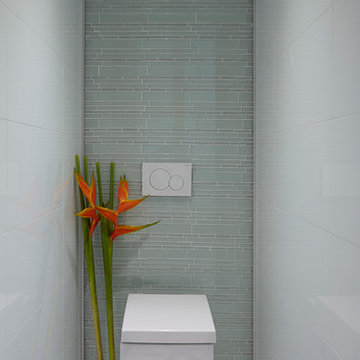
Powder Room - Miami Interior Designers Firm – Modern - Contemporary at your service.
Inviting guests over your home is always meaningful. Make it a memorable visit for them by impressing them with the smallest area of the entertaining space in your home – your powder room.
At J Design Group, we think it is essential to leave your guests impressed and we take great pride in designing with contrasting finishes and pops of color to make a powder room unforgettable. Our team of experts will help you choose the right finishes and colors for this space
We welcome you to take a look at some of our past powder room projects. As you can see, powder rooms are a great way to enhance the entertaining area of your home or office space. We invite you to give our office a call today to schedule your appointment with one of our design experts. We will work one-on-one with you to ensure that we create the right look in every room throughout your home.
Give J. Design Group a call today to discuss all different options and to receive a free consultation.
Your friendly Interior design firm in Miami at your service.
Contemporary - Modern Interior designs.
Top Interior Design Firm in Miami – Coral Gables.
Powder Room,
Powder Rooms,
Panel,
Panels,
Paneling,
Wall Panels,
Wall Paneling,
Wood Panels,
Glass Panels,
Bedroom,
Bedrooms,
Bed,
Queen bed,
King Bed,
Single bed,
House Interior Designer,
House Interior Designers,
Home Interior Designer,
Home Interior Designers,
Residential Interior Designer,
Residential Interior Designers,
Modern Interior Designers,
Miami Beach Designers,
Best Miami Interior Designers,
Miami Beach Interiors,
Luxurious Design in Miami,
Top designers,
Deco Miami,
Luxury interiors,
Miami modern,
Interior Designer Miami,
Contemporary Interior Designers,
Coco Plum Interior Designers,
Miami Interior Designer,
Sunny Isles Interior Designers,
Pinecrest Interior Designers,
Interior Designers Miami,
J Design Group interiors,
South Florida designers,
Best Miami Designers,
Miami interiors,
Miami décor,
Miami Beach Luxury Interiors,
Miami Interior Design,
Miami Interior Design Firms,
Beach front,
Top Interior Designers,
top décor,
Top Miami Decorators,
Miami luxury condos,
Top Miami Interior Decorators,
Top Miami Interior Designers,
Modern Designers in Miami,
modern interiors,
Modern,
Pent house design,
white interiors,
Miami, South Miami, Miami Beach, South Beach, Williams Island, Sunny Isles, Surfside, Fisher Island, Aventura, Brickell, Brickell Key, Key Biscayne, Coral Gables, CocoPlum, Coconut Grove, Pinecrest, Miami Design District, Golden Beach, Downtown Miami, Miami Interior Designers, Miami Interior Designer, Interior Designers Miami, Modern Interior Designers, Modern Interior Designer, Modern interior decorators, Contemporary Interior Designers, Interior decorators, Interior decorator, Interior designer, Interior designers, Luxury, modern, best, unique, real estate, decor
J Design Group – Miami Interior Design Firm – Modern – Contemporary
Contact us: (305) 444-4611
www.JDesignGroup.com

Photo courtesy of Chipper Hatter
Ejemplo de aseo moderno de tamaño medio con armarios con paneles empotrados, puertas de armario blancas, sanitario de dos piezas, baldosas y/o azulejos blancos, baldosas y/o azulejos de cemento, paredes blancas, suelo de mármol, lavabo bajoencimera y encimera de mármol
Ejemplo de aseo moderno de tamaño medio con armarios con paneles empotrados, puertas de armario blancas, sanitario de dos piezas, baldosas y/o azulejos blancos, baldosas y/o azulejos de cemento, paredes blancas, suelo de mármol, lavabo bajoencimera y encimera de mármol

Eric Roth Photography
Ejemplo de aseo bohemio con armarios abiertos, sanitario de una pieza, baldosas y/o azulejos blancos, paredes púrpuras, suelo de mármol, lavabo tipo consola y encimera de mármol
Ejemplo de aseo bohemio con armarios abiertos, sanitario de una pieza, baldosas y/o azulejos blancos, paredes púrpuras, suelo de mármol, lavabo tipo consola y encimera de mármol

Photography by Michael J. Lee
Modelo de aseo clásico renovado de tamaño medio con sanitario de una pieza, baldosas y/o azulejos beige, suelo de mármol, lavabo integrado, encimera de cemento y azulejos en listel
Modelo de aseo clásico renovado de tamaño medio con sanitario de una pieza, baldosas y/o azulejos beige, suelo de mármol, lavabo integrado, encimera de cemento y azulejos en listel

Interior Design, Interior Architecture, Custom Furniture Design, AV Design, Landscape Architecture, & Art Curation by Chango & Co.
Photography by Ball & Albanese
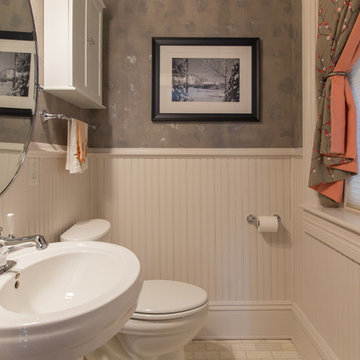
Wainscoting and raw silk textured walls were used to clean up the walls. A new window treatment brings a little color into the space. Additional storage, a pivot mirror and marble subway tiles were installed.
Paint Treatment: Buchanan Artworks
Photographer: TA Wilson
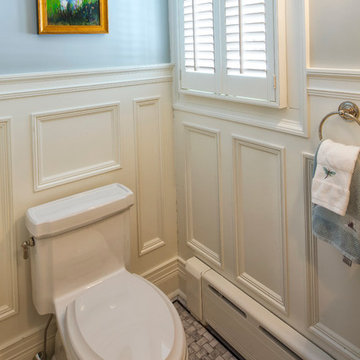
Powder room tucked under stair with wood recessed paneling and honed marble tile floor.
Pete Weigley
Imagen de aseo tradicional con puertas de armario blancas, sanitario de una pieza, paredes azules, suelo de mármol y lavabo suspendido
Imagen de aseo tradicional con puertas de armario blancas, sanitario de una pieza, paredes azules, suelo de mármol y lavabo suspendido

Clean lines in this traditional Mt. Pleasant bath remodel.
Modelo de aseo tradicional pequeño con lavabo suspendido, sanitario de dos piezas, baldosas y/o azulejos blancas y negros, baldosas y/o azulejos grises, paredes blancas, suelo de mármol y baldosas y/o azulejos de mármol
Modelo de aseo tradicional pequeño con lavabo suspendido, sanitario de dos piezas, baldosas y/o azulejos blancas y negros, baldosas y/o azulejos grises, paredes blancas, suelo de mármol y baldosas y/o azulejos de mármol

Modelo de aseo a medida pequeño con armarios con paneles empotrados, puertas de armario de madera clara, sanitario de dos piezas, suelo de mármol, lavabo bajoencimera, encimera de mármol, suelo azul y encimeras blancas

Diseño de aseo de pie rústico con paredes grises, suelo de mármol, lavabo con pedestal, encimera de mármol y panelado

Modelo de aseo a medida clásico con armarios tipo mueble, puertas de armario blancas, sanitario de una pieza, suelo de mármol, lavabo bajoencimera, encimera de mármol y papel pintado

Powder Room remodel in Melrose, MA. Navy blue three-drawer vanity accented with a champagne bronze faucet and hardware, oversized mirror and flanking sconces centered on the main wall above the vanity and toilet, marble mosaic floor tile, and fresh & fun medallion wallpaper from Serena & Lily.

Diseño de aseo de pie campestre pequeño con puertas de armario marrones, sanitario de una pieza, paredes negras, suelo de ladrillo, armarios tipo mueble, baldosas y/o azulejos negros, todo los azulejos de pared, lavabo bajoencimera, encimera de cuarzo compacto, suelo blanco, encimeras blancas, todos los diseños de techos y todos los tratamientos de pared

Kept the original cabinetry. Fresh coat of paint and a new tile floor. Some new hardware and toilet.
Modelo de aseo a medida tradicional pequeño con armarios con paneles con relieve, puertas de armario verdes, sanitario de dos piezas, paredes blancas, suelo de mármol, lavabo bajoencimera, encimera de mármol, suelo gris y encimeras blancas
Modelo de aseo a medida tradicional pequeño con armarios con paneles con relieve, puertas de armario verdes, sanitario de dos piezas, paredes blancas, suelo de mármol, lavabo bajoencimera, encimera de mármol, suelo gris y encimeras blancas
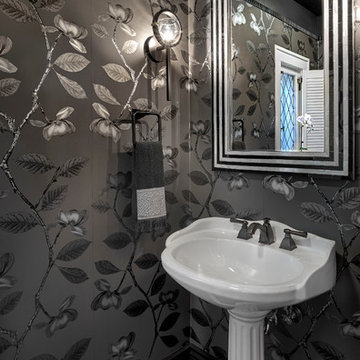
Ejemplo de aseo clásico renovado de tamaño medio con sanitario de dos piezas, paredes grises, suelo de mármol, lavabo con pedestal y suelo negro
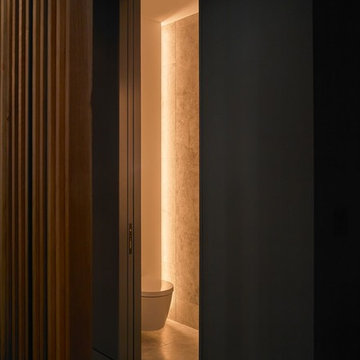
The powder room is tucked beside the stairs, and lit with hidden cove lights, meant to give a warm, soft glow. The floor tile that folds up the wall, washed with a warm glow it becomes an architectural night-light as you head up to bed.

Авторы проекта: Ведран Бркич, Лидия Бркич и Анна Гармаш
Фотограф: Сергей Красюк
Imagen de aseo actual pequeño con armarios con paneles lisos, puertas de armario negras, baldosas y/o azulejos grises, baldosas y/o azulejos de mármol, suelo de mármol, encimera de mármol, suelo beige, encimeras negras y lavabo sobreencimera
Imagen de aseo actual pequeño con armarios con paneles lisos, puertas de armario negras, baldosas y/o azulejos grises, baldosas y/o azulejos de mármol, suelo de mármol, encimera de mármol, suelo beige, encimeras negras y lavabo sobreencimera

Built in 1925, this 15-story neo-Renaissance cooperative building is located on Fifth Avenue at East 93rd Street in Carnegie Hill. The corner penthouse unit has terraces on four sides, with views directly over Central Park and the city skyline beyond.
The project involved a gut renovation inside and out, down to the building structure, to transform the existing one bedroom/two bathroom layout into a two bedroom/three bathroom configuration which was facilitated by relocating the kitchen into the center of the apartment.
The new floor plan employs layers to organize space from living and lounge areas on the West side, through cooking and dining space in the heart of the layout, to sleeping quarters on the East side. A glazed entry foyer and steel clad “pod”, act as a threshold between the first two layers.
All exterior glazing, windows and doors were replaced with modern units to maximize light and thermal performance. This included erecting three new glass conservatories to create additional conditioned interior space for the Living Room, Dining Room and Master Bedroom respectively.
Materials for the living areas include bronzed steel, dark walnut cabinetry and travertine marble contrasted with whitewashed Oak floor boards, honed concrete tile, white painted walls and floating ceilings. The kitchen and bathrooms are formed from white satin lacquer cabinetry, marble, back-painted glass and Venetian plaster. Exterior terraces are unified with the conservatories by large format concrete paving and a continuous steel handrail at the parapet wall.
Photography by www.petermurdockphoto.com

Glowing white onyx wall and vanity in the Powder.
Kim Pritchard Photography
Diseño de aseo contemporáneo grande con armarios con paneles lisos, puertas de armario marrones, sanitario de una pieza, baldosas y/o azulejos blancos, losas de piedra, suelo de mármol, lavabo sobreencimera, encimera de ónix y suelo beige
Diseño de aseo contemporáneo grande con armarios con paneles lisos, puertas de armario marrones, sanitario de una pieza, baldosas y/o azulejos blancos, losas de piedra, suelo de mármol, lavabo sobreencimera, encimera de ónix y suelo beige
2.469 ideas para aseos con suelo de mármol y suelo de ladrillo
2