5.571 ideas para aseos con suelo de madera en tonos medios y suelo laminado
Filtrar por
Presupuesto
Ordenar por:Popular hoy
1 - 20 de 5571 fotos
Artículo 1 de 3

Diseño de aseo tradicional renovado con armarios con paneles lisos, puertas de armario de madera oscura, baldosas y/o azulejos grises, paredes blancas, suelo de madera en tonos medios, lavabo sobreencimera, suelo marrón y encimeras blancas

Wow! Pop of modern art in this traditional home! Coral color lacquered sink vanity compliments the home's original Sherle Wagner gilded greek key sink. What a treasure to be able to reuse this treasure of a sink! Lucite and gold play a supporting role to this amazing wallpaper! Powder Room favorite! Photographer Misha Hettie. Wallpaper is 'Arty' from Pierre Frey. Find details and sources for this bath in this feature story linked here: https://www.houzz.com/ideabooks/90312718/list/colorful-confetti-wallpaper-makes-for-a-cheerful-powder-room

Kate & Keith Photography
Ejemplo de aseo tradicional pequeño con puertas de armario grises, paredes multicolor, suelo de madera en tonos medios, lavabo bajoencimera, sanitario de dos piezas y armarios con paneles empotrados
Ejemplo de aseo tradicional pequeño con puertas de armario grises, paredes multicolor, suelo de madera en tonos medios, lavabo bajoencimera, sanitario de dos piezas y armarios con paneles empotrados
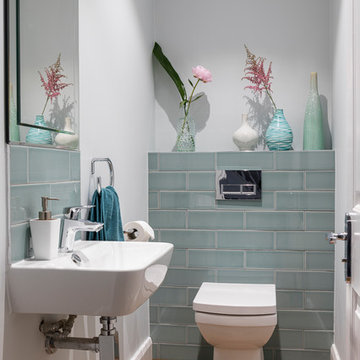
Modelo de aseo actual pequeño con sanitario de una pieza, paredes grises, suelo de madera en tonos medios, lavabo suspendido y suelo marrón

This traditional powder room gets a dramatic punch with a petite crystal chandelier, Graham and Brown Vintage Flock wallpaper above the wainscoting, and a black ceiling. The ceiling is Benjamin Moore's Twilight Zone 2127-10 in a pearl finish. White trim is a custom mix. Photo by Joseph St. Pierre.

The homeowners wanted to improve the layout and function of their tired 1980’s bathrooms. The master bath had a huge sunken tub that took up half the floor space and the shower was tiny and in small room with the toilet. We created a new toilet room and moved the shower to allow it to grow in size. This new space is far more in tune with the client’s needs. The kid’s bath was a large space. It only needed to be updated to today’s look and to flow with the rest of the house. The powder room was small, adding the pedestal sink opened it up and the wallpaper and ship lap added the character that it needed

Imagen de aseo moderno con paredes grises, suelo de madera en tonos medios, lavabo sobreencimera, encimera de cemento y encimeras grises

Modelo de aseo actual de tamaño medio con paredes grises, suelo de madera en tonos medios, lavabo sobreencimera, suelo marrón y encimeras grises

Imagen de aseo clásico renovado de tamaño medio con puertas de armario negras, paredes grises, suelo de madera en tonos medios, lavabo bajoencimera, suelo marrón, encimeras blancas, armarios tipo mueble y encimera de cuarzo compacto
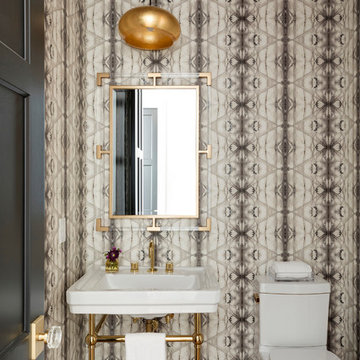
Abstract wallpaper
Watermark Faucet
Icera sink with brass legs
golf leaf pendant
Benjamin Moore Castle Gate trim
Emtek door hardware in satin brass
Acrylic and Brass Mirror
Icera Cadence Toilet
Photo by @Spacecrafting
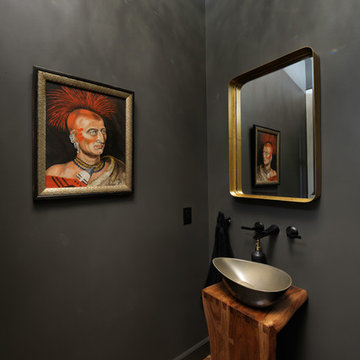
Michael Jacob
Foto de aseo ecléctico con paredes grises, suelo de madera en tonos medios, lavabo sobreencimera y suelo marrón
Foto de aseo ecléctico con paredes grises, suelo de madera en tonos medios, lavabo sobreencimera y suelo marrón
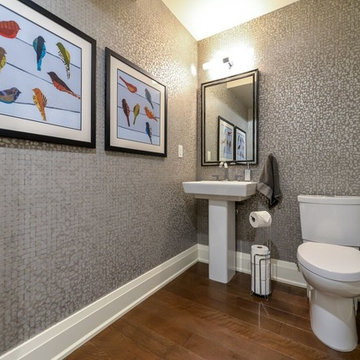
Foto de aseo clásico renovado pequeño con sanitario de dos piezas, paredes grises, suelo de madera en tonos medios, lavabo con pedestal, encimera de acrílico y suelo marrón

A referral from an awesome client lead to this project that we paired with Tschida Construction.
We did a complete gut and remodel of the kitchen and powder bathroom and the change was so impactful.
We knew we couldn't leave the outdated fireplace and built-in area in the family room adjacent to the kitchen so we painted the golden oak cabinetry and updated the hardware and mantle.
The staircase to the second floor was also an area the homeowners wanted to address so we removed the landing and turn and just made it a straight shoot with metal spindles and new flooring.
The whole main floor got new flooring, paint, and lighting.
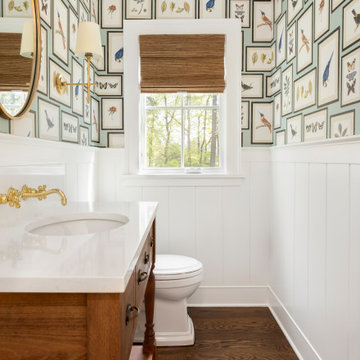
ATIID collaborated with these homeowners to curate new furnishings throughout the home while their down-to-the studs, raise-the-roof renovation, designed by Chambers Design, was underway. Pattern and color were everything to the owners, and classic “Americana” colors with a modern twist appear in the formal dining room, great room with gorgeous new screen porch, and the primary bedroom. Custom bedding that marries not-so-traditional checks and florals invites guests into each sumptuously layered bed. Vintage and contemporary area rugs in wool and jute provide color and warmth, grounding each space. Bold wallpapers were introduced in the powder and guest bathrooms, and custom draperies layered with natural fiber roman shades ala Cindy’s Window Fashions inspire the palettes and draw the eye out to the natural beauty beyond. Luxury abounds in each bathroom with gleaming chrome fixtures and classic finishes. A magnetic shade of blue paint envelops the gourmet kitchen and a buttery yellow creates a happy basement laundry room. No detail was overlooked in this stately home - down to the mudroom’s delightful dutch door and hard-wearing brick floor.
Photography by Meagan Larsen Photography

Luxurious powder room design with a vintage cabinet vanity. Chinoiserie wallpaper, and grasscloth wallpaper on the ceiling.
Foto de aseo de pie tradicional renovado con lavabo bajoencimera, encimera de mármol, suelo marrón, encimeras blancas, papel pintado, papel pintado, puertas de armario azules, armarios con paneles lisos y suelo de madera en tonos medios
Foto de aseo de pie tradicional renovado con lavabo bajoencimera, encimera de mármol, suelo marrón, encimeras blancas, papel pintado, papel pintado, puertas de armario azules, armarios con paneles lisos y suelo de madera en tonos medios

Wallpapered Powder Room
Ejemplo de aseo de pie clásico renovado pequeño con armarios tipo mueble, puertas de armario negras, sanitario de dos piezas, paredes beige, suelo de madera en tonos medios, lavabo bajoencimera, encimera de mármol, suelo marrón, encimeras grises y papel pintado
Ejemplo de aseo de pie clásico renovado pequeño con armarios tipo mueble, puertas de armario negras, sanitario de dos piezas, paredes beige, suelo de madera en tonos medios, lavabo bajoencimera, encimera de mármol, suelo marrón, encimeras grises y papel pintado

A neutral color palette punctuated by warm wood tones and large windows create a comfortable, natural environment that combines casual southern living with European coastal elegance. The 10-foot tall pocket doors leading to a covered porch were designed in collaboration with the architect for seamless indoor-outdoor living. Decorative house accents including stunning wallpapers, vintage tumbled bricks, and colorful walls create visual interest throughout the space. Beautiful fireplaces, luxury furnishings, statement lighting, comfortable furniture, and a fabulous basement entertainment area make this home a welcome place for relaxed, fun gatherings.
---
Project completed by Wendy Langston's Everything Home interior design firm, which serves Carmel, Zionsville, Fishers, Westfield, Noblesville, and Indianapolis.
For more about Everything Home, click here: https://everythinghomedesigns.com/
To learn more about this project, click here:
https://everythinghomedesigns.com/portfolio/aberdeen-living-bargersville-indiana/

Ejemplo de aseo de pie tradicional renovado pequeño con puertas de armario blancas, sanitario de una pieza, paredes multicolor, suelo de madera en tonos medios, lavabo tipo consola, suelo marrón, papel pintado y papel pintado
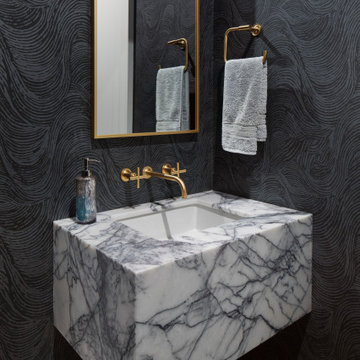
Ejemplo de aseo clásico renovado con paredes negras, suelo de madera en tonos medios, lavabo bajoencimera, suelo marrón, encimeras grises y papel pintado

Ejemplo de aseo minimalista con baldosas y/o azulejos blancos, baldosas y/o azulejos de piedra, suelo de madera en tonos medios, lavabo integrado, suelo marrón y encimeras grises
5.571 ideas para aseos con suelo de madera en tonos medios y suelo laminado
1