5.576 ideas para aseos con suelo de madera en tonos medios y suelo laminado
Filtrar por
Presupuesto
Ordenar por:Popular hoy
121 - 140 de 5576 fotos
Artículo 1 de 3
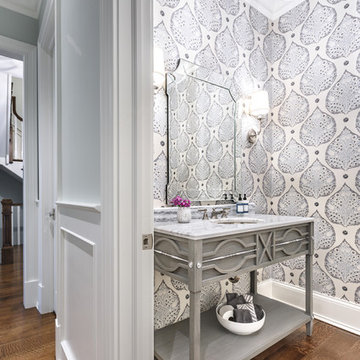
We have an obsession with this wall covering and were so happy to use it in here. The colors fit so well, we could have used it almost anywhere in the house!
Joe Kwon Photography
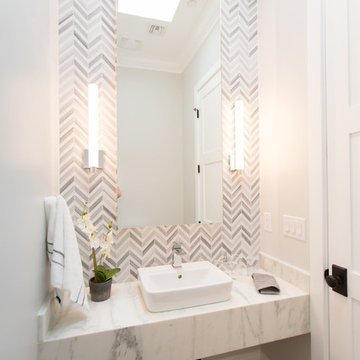
Lovely transitional style custom home in Scottsdale, Arizona. The high ceilings, skylights, white cabinetry, and medium wood tones create a light and airy feeling throughout the home. The aesthetic gives a nod to contemporary design and has a sophisticated feel but is also very inviting and warm. In part this was achieved by the incorporation of varied colors, styles, and finishes on the fixtures, tiles, and accessories. The look was further enhanced by the juxtapositional use of black and white to create visual interest and make it fun. Thoughtfully designed and built for real living and indoor/ outdoor entertainment.

Cesar Rubio
Foto de aseo contemporáneo de tamaño medio con paredes multicolor, suelo de madera en tonos medios, lavabo suspendido, encimera de cuarcita, suelo beige y encimeras blancas
Foto de aseo contemporáneo de tamaño medio con paredes multicolor, suelo de madera en tonos medios, lavabo suspendido, encimera de cuarcita, suelo beige y encimeras blancas

スタイル工房_stylekoubou
Modelo de aseo escandinavo pequeño con suelo de madera en tonos medios, lavabo sobreencimera, paredes blancas y suelo naranja
Modelo de aseo escandinavo pequeño con suelo de madera en tonos medios, lavabo sobreencimera, paredes blancas y suelo naranja
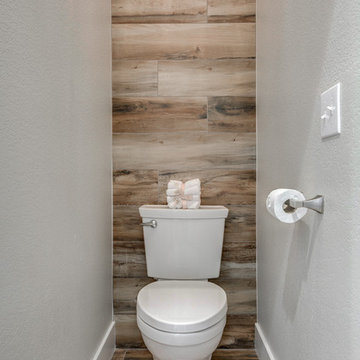
JOSEPH & BERRY - REMODEL DESIGN BUILD
spa a like bathroom, combination of gray, brown, concrete and modern touch.
Once a natural bathroom with tub and standing shower below two large under-used windows. Now, a stunning wide standing shower with luxury massage faucet, benches to relax, two rain shower heads and beautiful modern updated double his-and-her sinks and vanities.
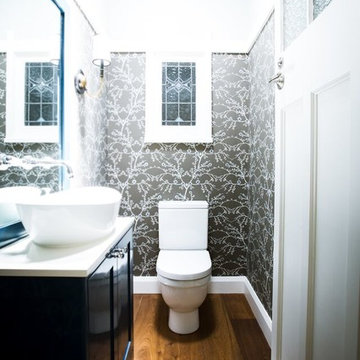
Modelo de aseo tradicional pequeño con armarios estilo shaker, puertas de armario azules, sanitario de una pieza, paredes marrones, suelo de madera en tonos medios, lavabo sobreencimera, encimera de cuarzo compacto, suelo marrón y encimeras blancas
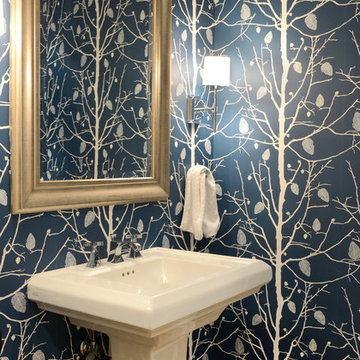
Libbie Holmes
Imagen de aseo clásico renovado pequeño con paredes azules, suelo de madera en tonos medios y lavabo con pedestal
Imagen de aseo clásico renovado pequeño con paredes azules, suelo de madera en tonos medios y lavabo con pedestal
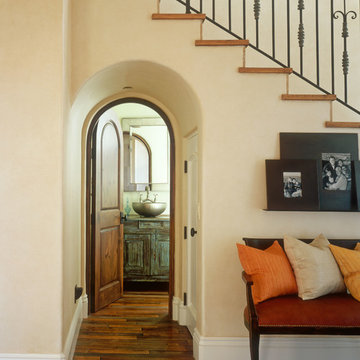
Imagen de aseo mediterráneo con lavabo sobreencimera, armarios tipo mueble, puertas de armario con efecto envejecido, paredes beige y suelo de madera en tonos medios

The transformation of this high-rise condo in the heart of San Francisco was literally from floor to ceiling. Studio Becker custom built everything from the bed and shoji screens to the interior doors and wall paneling...and of course the kitchen, baths and wardrobes!
It’s all Studio Becker in this master bedroom - teak light boxes line the ceiling, shoji sliding doors conceal the walk-in closet and house the flat screen TV. A custom teak bed with a headboard and storage drawers below transition into full-height night stands with mirrored fronts (with lots of storage inside) and interior up-lit shelving with a light valance above. A window seat that provides additional storage and a lounging area finishes out the room.
Teak wall paneling with a concealed touchless coat closet, interior shoji doors and a desk niche with an inset leather writing surface and cord catcher are just a few more of the customized features built for this condo.
This Collection M kitchen, in Manhattan, high gloss walnut burl and Rimini stainless steel, is packed full of fun features, including an eating table that hydraulically lifts from table height to bar height for parties, an in-counter appliance garage in a concealed elevation system and Studio Becker’s electric Smart drawer with custom inserts for sushi service, fine bone china and stemware.
Combinations of teak and black lacquer with custom vanity designs give these bathrooms the Asian flare the homeowner’s were looking for.
This project has been featured on HGTV's Million Dollar Rooms

Diseño de aseo flotante clásico renovado pequeño con armarios con paneles con relieve, puertas de armario blancas, sanitario de pared, paredes rojas, suelo de madera en tonos medios, lavabo encastrado, encimera de acrílico, suelo amarillo y encimeras blancas
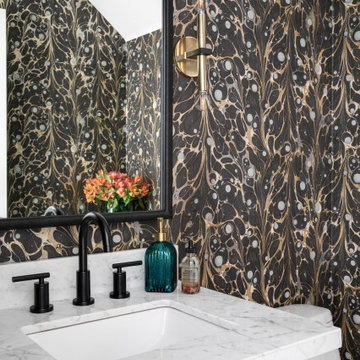
This small space is bold and ready to entertain. With a fun wallpaper and pops of fun colors this powder is a reflection of the entire space, but turned up a few notches.
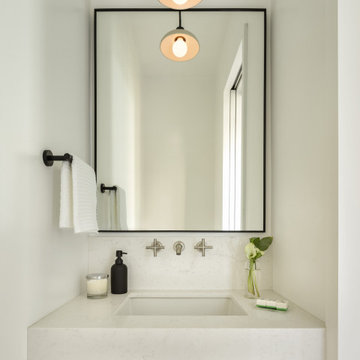
Compact powder room with floating vanity and wall mounted plumbing fixtures.
Imagen de aseo flotante minimalista pequeño con armarios con paneles lisos, puertas de armario de madera clara, sanitario de pared, paredes blancas, suelo de madera en tonos medios, lavabo bajoencimera, encimera de cuarzo compacto y encimeras blancas
Imagen de aseo flotante minimalista pequeño con armarios con paneles lisos, puertas de armario de madera clara, sanitario de pared, paredes blancas, suelo de madera en tonos medios, lavabo bajoencimera, encimera de cuarzo compacto y encimeras blancas

With adjacent neighbors within a fairly dense section of Paradise Valley, Arizona, C.P. Drewett sought to provide a tranquil retreat for a new-to-the-Valley surgeon and his family who were seeking the modernism they loved though had never lived in. With a goal of consuming all possible site lines and views while maintaining autonomy, a portion of the house — including the entry, office, and master bedroom wing — is subterranean. This subterranean nature of the home provides interior grandeur for guests but offers a welcoming and humble approach, fully satisfying the clients requests.
While the lot has an east-west orientation, the home was designed to capture mainly north and south light which is more desirable and soothing. The architecture’s interior loftiness is created with overlapping, undulating planes of plaster, glass, and steel. The woven nature of horizontal planes throughout the living spaces provides an uplifting sense, inviting a symphony of light to enter the space. The more voluminous public spaces are comprised of stone-clad massing elements which convert into a desert pavilion embracing the outdoor spaces. Every room opens to exterior spaces providing a dramatic embrace of home to natural environment.
Grand Award winner for Best Interior Design of a Custom Home
The material palette began with a rich, tonal, large-format Quartzite stone cladding. The stone’s tones gaveforth the rest of the material palette including a champagne-colored metal fascia, a tonal stucco system, and ceilings clad with hemlock, a tight-grained but softer wood that was tonally perfect with the rest of the materials. The interior case goods and wood-wrapped openings further contribute to the tonal harmony of architecture and materials.
Grand Award Winner for Best Indoor Outdoor Lifestyle for a Home This award-winning project was recognized at the 2020 Gold Nugget Awards with two Grand Awards, one for Best Indoor/Outdoor Lifestyle for a Home, and another for Best Interior Design of a One of a Kind or Custom Home.
At the 2020 Design Excellence Awards and Gala presented by ASID AZ North, Ownby Design received five awards for Tonal Harmony. The project was recognized for 1st place – Bathroom; 3rd place – Furniture; 1st place – Kitchen; 1st place – Outdoor Living; and 2nd place – Residence over 6,000 square ft. Congratulations to Claire Ownby, Kalysha Manzo, and the entire Ownby Design team.
Tonal Harmony was also featured on the cover of the July/August 2020 issue of Luxe Interiors + Design and received a 14-page editorial feature entitled “A Place in the Sun” within the magazine.
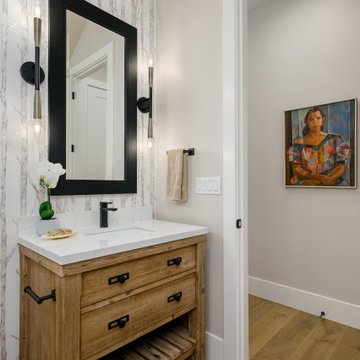
Woodsy branch themed powder bath by Enfort Homes - 2020
Foto de aseo de pie actual grande con armarios tipo mueble, puertas de armario de madera oscura, suelo de madera en tonos medios, lavabo bajoencimera y encimeras blancas
Foto de aseo de pie actual grande con armarios tipo mueble, puertas de armario de madera oscura, suelo de madera en tonos medios, lavabo bajoencimera y encimeras blancas

Foto de aseo de pie clásico renovado pequeño con armarios tipo mueble, puertas de armario azules, sanitario de dos piezas, baldosas y/o azulejos blancos, baldosas y/o azulejos de cemento, paredes azules, suelo de madera en tonos medios, lavabo suspendido y papel pintado
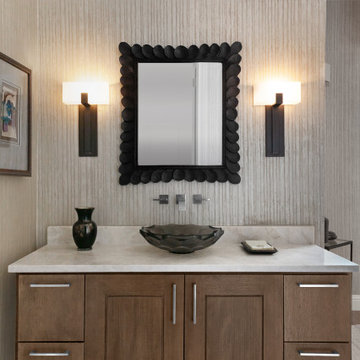
Diseño de aseo tradicional renovado de tamaño medio con puertas de armario marrones, paredes multicolor, lavabo sobreencimera, suelo marrón, encimeras blancas, armarios estilo shaker, suelo de madera en tonos medios y encimera de cuarcita
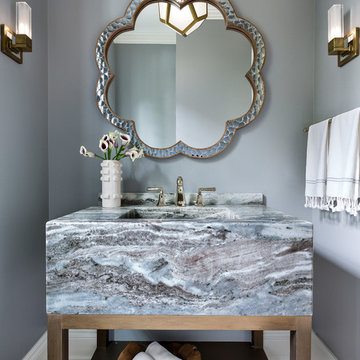
Dayna Flory Interiors
Martin Vecchio Photography
Foto de aseo tradicional renovado con armarios tipo mueble, paredes grises, suelo de madera en tonos medios, lavabo integrado, suelo marrón y encimeras grises
Foto de aseo tradicional renovado con armarios tipo mueble, paredes grises, suelo de madera en tonos medios, lavabo integrado, suelo marrón y encimeras grises

Powder Bathroom
Foto de aseo costero de tamaño medio con armarios tipo mueble, puertas de armario azules, paredes blancas, lavabo bajoencimera, encimeras beige, sanitario de dos piezas, suelo de madera en tonos medios y suelo marrón
Foto de aseo costero de tamaño medio con armarios tipo mueble, puertas de armario azules, paredes blancas, lavabo bajoencimera, encimeras beige, sanitario de dos piezas, suelo de madera en tonos medios y suelo marrón
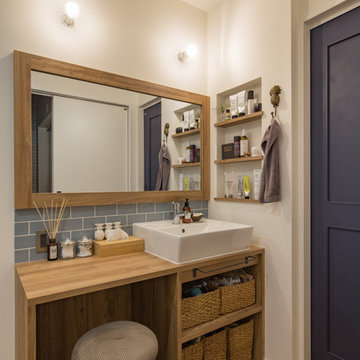
Imagen de aseo costero con armarios abiertos, puertas de armario de madera oscura, paredes blancas, suelo de madera en tonos medios, lavabo sobreencimera, encimera de madera, suelo marrón y encimeras marrones
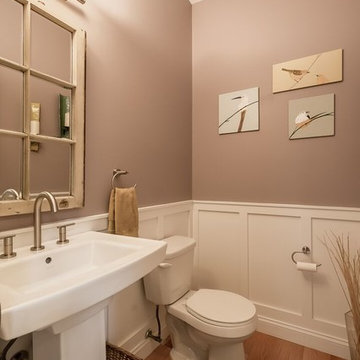
Imagen de aseo tradicional renovado pequeño con lavabo con pedestal, suelo marrón, suelo de madera en tonos medios, sanitario de una pieza y paredes rosas
5.576 ideas para aseos con suelo de madera en tonos medios y suelo laminado
7