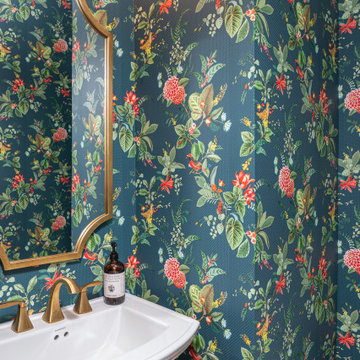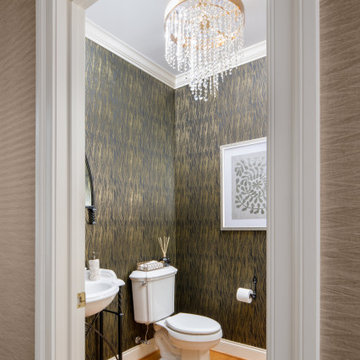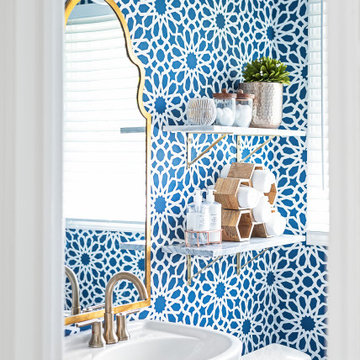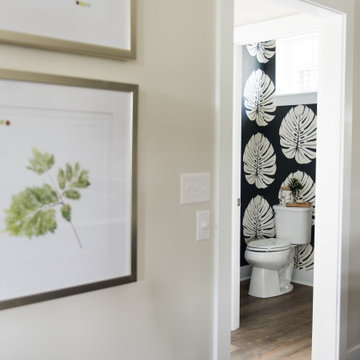8.000 ideas para aseos con suelo de madera en tonos medios y suelo de madera oscura
Filtrar por
Presupuesto
Ordenar por:Popular hoy
21 - 40 de 8000 fotos
Artículo 1 de 3

Download our free ebook, Creating the Ideal Kitchen. DOWNLOAD NOW
The homeowners built their traditional Colonial style home 17 years’ ago. It was in great shape but needed some updating. Over the years, their taste had drifted into a more contemporary realm, and they wanted our help to bridge the gap between traditional and modern.
We decided the layout of the kitchen worked well in the space and the cabinets were in good shape, so we opted to do a refresh with the kitchen. The original kitchen had blond maple cabinets and granite countertops. This was also a great opportunity to make some updates to the functionality that they were hoping to accomplish.
After re-finishing all the first floor wood floors with a gray stain, which helped to remove some of the red tones from the red oak, we painted the cabinetry Benjamin Moore “Repose Gray” a very soft light gray. The new countertops are hardworking quartz, and the waterfall countertop to the left of the sink gives a bit of the contemporary flavor.
We reworked the refrigerator wall to create more pantry storage and eliminated the double oven in favor of a single oven and a steam oven. The existing cooktop was replaced with a new range paired with a Venetian plaster hood above. The glossy finish from the hood is echoed in the pendant lights. A touch of gold in the lighting and hardware adds some contrast to the gray and white. A theme we repeated down to the smallest detail illustrated by the Jason Wu faucet by Brizo with its similar touches of white and gold (the arrival of which we eagerly awaited for months due to ripples in the supply chain – but worth it!).
The original breakfast room was pleasant enough with its windows looking into the backyard. Now with its colorful window treatments, new blue chairs and sculptural light fixture, this space flows seamlessly into the kitchen and gives more of a punch to the space.
The original butler’s pantry was functional but was also starting to show its age. The new space was inspired by a wallpaper selection that our client had set aside as a possibility for a future project. It worked perfectly with our pallet and gave a fun eclectic vibe to this functional space. We eliminated some upper cabinets in favor of open shelving and painted the cabinetry in a high gloss finish, added a beautiful quartzite countertop and some statement lighting. The new room is anything but cookie cutter.
Next the mudroom. You can see a peek of the mudroom across the way from the butler’s pantry which got a facelift with new paint, tile floor, lighting and hardware. Simple updates but a dramatic change! The first floor powder room got the glam treatment with its own update of wainscoting, wallpaper, console sink, fixtures and artwork. A great little introduction to what’s to come in the rest of the home.
The whole first floor now flows together in a cohesive pallet of green and blue, reflects the homeowner’s desire for a more modern aesthetic, and feels like a thoughtful and intentional evolution. Our clients were wonderful to work with! Their style meshed perfectly with our brand aesthetic which created the opportunity for wonderful things to happen. We know they will enjoy their remodel for many years to come!
Photography by Margaret Rajic Photography

Our design studio gave the main floor of this home a minimalist, Scandinavian-style refresh while actively focusing on creating an inviting and welcoming family space. We achieved this by upgrading all of the flooring for a cohesive flow and adding cozy, custom furnishings and beautiful rugs, art, and accent pieces to complement a bright, lively color palette.
In the living room, we placed the TV unit above the fireplace and added stylish furniture and artwork that holds the space together. The powder room got fresh paint and minimalist wallpaper to match stunning black fixtures, lighting, and mirror. The dining area was upgraded with a gorgeous wooden dining set and console table, pendant lighting, and patterned curtains that add a cheerful tone.
---
Project completed by Wendy Langston's Everything Home interior design firm, which serves Carmel, Zionsville, Fishers, Westfield, Noblesville, and Indianapolis.
For more about Everything Home, see here: https://everythinghomedesigns.com/
To learn more about this project, see here:
https://everythinghomedesigns.com/portfolio/90s-transformation/

A crisp and bright powder room with a navy blue vanity and brass accents.
Imagen de aseo de pie clásico renovado pequeño con armarios tipo mueble, puertas de armario azules, paredes azules, suelo de madera oscura, lavabo bajoencimera, encimera de cuarzo compacto, suelo marrón, encimeras blancas y papel pintado
Imagen de aseo de pie clásico renovado pequeño con armarios tipo mueble, puertas de armario azules, paredes azules, suelo de madera oscura, lavabo bajoencimera, encimera de cuarzo compacto, suelo marrón, encimeras blancas y papel pintado

Foto de aseo de pie tradicional renovado pequeño con puertas de armario blancas, paredes verdes, suelo de madera en tonos medios, lavabo con pedestal, suelo marrón y papel pintado

Modelo de aseo clásico pequeño con sanitario de dos piezas, paredes azules, suelo de madera en tonos medios, lavabo con pedestal, suelo marrón y papel pintado

Ejemplo de aseo de pie tradicional renovado pequeño con puertas de armario blancas, sanitario de una pieza, paredes verdes, suelo de madera en tonos medios, lavabo con pedestal, suelo marrón, encimeras blancas y papel pintado

Ejemplo de aseo flotante clásico renovado con armarios con rebordes decorativos, puertas de armario grises, paredes grises, suelo de madera oscura, lavabo bajoencimera, suelo marrón, encimeras grises y papel pintado

Imagen de aseo de pie clásico renovado con armarios con paneles lisos, puertas de armario blancas, sanitario de dos piezas, paredes multicolor, suelo de madera en tonos medios, lavabo bajoencimera, suelo marrón y papel pintado

Modelo de aseo flotante actual con armarios con paneles lisos, puertas de armario de madera oscura, paredes rojas, suelo de madera oscura, lavabo sobreencimera, suelo marrón, encimeras negras y ladrillo

Ejemplo de aseo tradicional renovado con sanitario de dos piezas, paredes verdes, suelo de madera en tonos medios, lavabo tipo consola, suelo marrón y papel pintado

Modelo de aseo flotante clásico renovado pequeño con armarios abiertos, sanitario de una pieza, paredes grises, suelo de madera en tonos medios, lavabo sobreencimera, encimera de cuarzo compacto, suelo marrón, encimeras blancas y papel pintado

This stylish powder room features grasscloth wallpaper atop navy blue wainscoting for a modern take on coastal style. An antique chest was fitted with a marble top for a beautiful sink with storage. A beaded chandelier, modern sconces and mercury glass mirror give the space a touch of glamour.

Enfort Homes - 2019
Diseño de aseo de estilo de casa de campo grande con puertas de armario de madera oscura, paredes blancas, encimeras blancas, armarios con paneles lisos y suelo de madera en tonos medios
Diseño de aseo de estilo de casa de campo grande con puertas de armario de madera oscura, paredes blancas, encimeras blancas, armarios con paneles lisos y suelo de madera en tonos medios

Foto de aseo tradicional renovado grande con armarios con paneles lisos, puertas de armario negras, baldosas y/o azulejos multicolor, baldosas y/o azulejos de cerámica, paredes blancas, suelo de madera en tonos medios, lavabo bajoencimera, encimera de granito, suelo marrón y encimeras negras

This small powder room was given a dramatic update with bold geometric wallpaper, funky brass mirror, lighting, and faucet, and brass and marble shelving with unique decorative accents. Photography by Picture Perfect House.

A new vanity, pendant and sparkly wallpaper bring new life to this power room. © Lassiter Photography 2019
Diseño de aseo tradicional renovado pequeño con armarios tipo mueble, puertas de armario grises, sanitario de dos piezas, paredes beige, suelo de madera oscura, lavabo bajoencimera, encimera de mármol, suelo marrón y encimeras grises
Diseño de aseo tradicional renovado pequeño con armarios tipo mueble, puertas de armario grises, sanitario de dos piezas, paredes beige, suelo de madera oscura, lavabo bajoencimera, encimera de mármol, suelo marrón y encimeras grises

The home's powder room showcases a custom crafted distressed 'vanity' with a farmhouse styled sink. The mirror completes the space.
Diseño de aseo de estilo de casa de campo de tamaño medio con armarios abiertos, puertas de armario con efecto envejecido, baldosas y/o azulejos blancos, paredes blancas, suelo de madera en tonos medios, lavabo sobreencimera, encimera de madera, suelo marrón y encimeras marrones
Diseño de aseo de estilo de casa de campo de tamaño medio con armarios abiertos, puertas de armario con efecto envejecido, baldosas y/o azulejos blancos, paredes blancas, suelo de madera en tonos medios, lavabo sobreencimera, encimera de madera, suelo marrón y encimeras marrones

Ejemplo de aseo nórdico con baldosas y/o azulejos grises, suelo de madera en tonos medios, lavabo sobreencimera, suelo marrón, encimeras grises, madera y papel pintado

Dark kitchen cabinets, a glossy fireplace, metal lights, foliage-printed wallpaper; and warm-hued upholstery — this new build-home is a balancing act of dark colors with sunlit interiors.
Project completed by Wendy Langston's Everything Home interior design firm, which serves Carmel, Zionsville, Fishers, Westfield, Noblesville, and Indianapolis.
For more about Everything Home, click here: https://everythinghomedesigns.com/
To learn more about this project, click here:
https://everythinghomedesigns.com/portfolio/urban-living-project/

Brad Scott Photography
Imagen de aseo rural pequeño con armarios tipo mueble, puertas de armario grises, sanitario de una pieza, paredes beige, suelo de madera en tonos medios, lavabo bajoencimera, encimera de granito, suelo marrón y encimeras grises
Imagen de aseo rural pequeño con armarios tipo mueble, puertas de armario grises, sanitario de una pieza, paredes beige, suelo de madera en tonos medios, lavabo bajoencimera, encimera de granito, suelo marrón y encimeras grises
8.000 ideas para aseos con suelo de madera en tonos medios y suelo de madera oscura
2