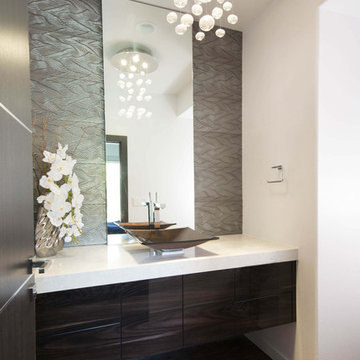1.265 ideas para aseos con suelo de madera en tonos medios y lavabo sobreencimera
Filtrar por
Presupuesto
Ordenar por:Popular hoy
161 - 180 de 1265 fotos
Artículo 1 de 3
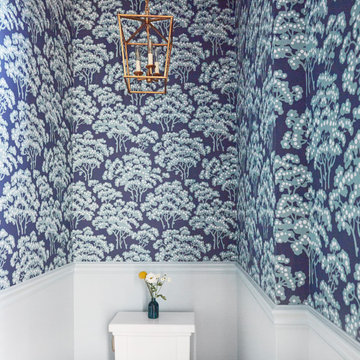
Download our free ebook, Creating the Ideal Kitchen. DOWNLOAD NOW
I am still sometimes shocked myself at how much of a difference a kitchen remodel can make in a space, you think I would know by now! This was one of those jobs. The small U-shaped room was a bit cramped, a bit dark and a bit dated. A neighboring sunroom/breakfast room addition was awkwardly used, and most of the time the couple hung out together at the small peninsula.
The client wish list included a larger, lighter kitchen with an island that would seat 7 people. They have a large family and wanted to be able to gather and entertain in the space. Right outside is a lovely backyard and patio with a fireplace, so having easy access and flow to that area was also important.
Our first move was to eliminate the wall between kitchen and breakfast room, which we anticipated would need a large beam and some structural maneuvering since it was the old exterior wall. However, what we didn’t anticipate was that the stucco exterior of the original home was layered over hollow clay tiles which was impossible to shore up in the typical manner. After much back and forth with our structural team, we were able to develop a plan to shore the wall and install a large steal & wood structural beam with minimal disruption to the original floor plan. That was important because we had already ordered everything customized to fit the plan.
We all breathed a collective sigh of relief once that part was completed. Now we could move on to building the kitchen we had all been waiting for. Oh, and let’s not forget that this was all being done amidst COVID 2020.
We covered the rough beam with cedar and stained it to coordinate with the floors. It’s actually one of my favorite elements in the space. The homeowners now have a big beautiful island that seats up to 7 people and has a wonderful flow to the outdoor space just like they wanted. The large island provides not only seating but also substantial prep area perfectly situated between the sink and cooktop. In addition to a built-in oven below the large gas cooktop, there is also a steam oven to the left of the sink. The steam oven is great for baking as well for heating daily meals without having to heat up the large oven.
The other side of the room houses a substantial pantry, the refrigerator, a small bar area as well as a TV.
The homeowner fell in love the with the Aqua quartzite that is on the island, so we married that with a custom mosaic in a similar tone behind the cooktop. Soft white cabinetry, Cambria quartz and Thassos marble subway tile complete the soft traditional look. Gold accents, wood wrapped beams and oak barstools add warmth the room. The little powder room was also included in the project. Some fun wallpaper, a vanity with a pop of color and pretty fixtures and accessories finish off this cute little space.
Designed by: Susan Klimala, CKD, CBD
Photography by: Michael Kaskel
For more information on kitchen and bath design ideas go to: www.kitchenstudio-ge.com

These homeowners came to us to renovate a number of areas of their home. In their formal powder bath they wanted a sophisticated polished room that was elegant and custom in design. The formal powder was designed around stunning marble and gold wall tile with a custom starburst layout coming from behind the center of the birds nest round brass mirror. A white floating quartz countertop houses a vessel bowl sink and vessel bowl height faucet in polished nickel, wood panel and molding’s were painted black with a gold leaf detail which carried over to the ceiling for the WOW.

This 5,200-square foot modern farmhouse is located on Manhattan Beach’s Fourth Street, which leads directly to the ocean. A raw stone facade and custom-built Dutch front-door greets guests, and customized millwork can be found throughout the home. The exposed beams, wooden furnishings, rustic-chic lighting, and soothing palette are inspired by Scandinavian farmhouses and breezy coastal living. The home’s understated elegance privileges comfort and vertical space. To this end, the 5-bed, 7-bath (counting halves) home has a 4-stop elevator and a basement theater with tiered seating and 13-foot ceilings. A third story porch is separated from the upstairs living area by a glass wall that disappears as desired, and its stone fireplace ensures that this panoramic ocean view can be enjoyed year-round.
This house is full of gorgeous materials, including a kitchen backsplash of Calacatta marble, mined from the Apuan mountains of Italy, and countertops of polished porcelain. The curved antique French limestone fireplace in the living room is a true statement piece, and the basement includes a temperature-controlled glass room-within-a-room for an aesthetic but functional take on wine storage. The takeaway? Efficiency and beauty are two sides of the same coin.

photo: Inspiro8
Foto de aseo de estilo de casa de campo pequeño con paredes blancas, suelo de madera en tonos medios, lavabo sobreencimera, encimera de madera, encimeras marrones, suelo marrón, armarios con paneles lisos y puertas de armario de madera oscura
Foto de aseo de estilo de casa de campo pequeño con paredes blancas, suelo de madera en tonos medios, lavabo sobreencimera, encimera de madera, encimeras marrones, suelo marrón, armarios con paneles lisos y puertas de armario de madera oscura
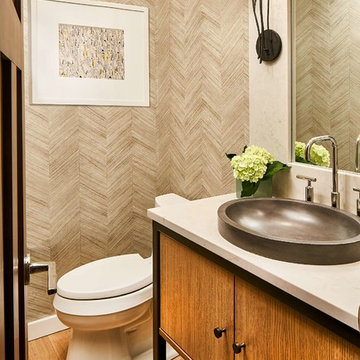
David Patterson Photography
Ejemplo de aseo rural con armarios con paneles lisos, puertas de armario de madera oscura, baldosas y/o azulejos grises, suelo de madera en tonos medios, lavabo sobreencimera, suelo marrón y encimeras blancas
Ejemplo de aseo rural con armarios con paneles lisos, puertas de armario de madera oscura, baldosas y/o azulejos grises, suelo de madera en tonos medios, lavabo sobreencimera, suelo marrón y encimeras blancas
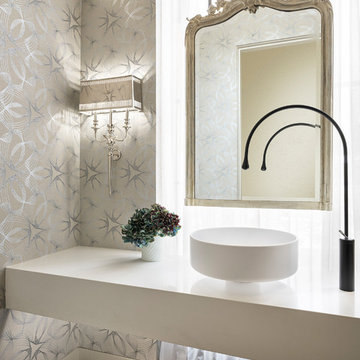
A contemporary mountain home: Powder Bathroom, Photo by Eric Lucero Photography
Modelo de aseo contemporáneo pequeño con paredes multicolor, suelo de madera en tonos medios, lavabo sobreencimera, suelo marrón y encimeras blancas
Modelo de aseo contemporáneo pequeño con paredes multicolor, suelo de madera en tonos medios, lavabo sobreencimera, suelo marrón y encimeras blancas
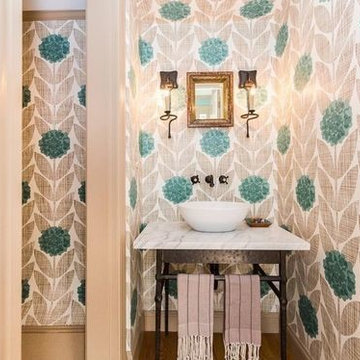
Foto de aseo ecléctico pequeño con sanitario de una pieza, paredes multicolor, suelo de madera en tonos medios, lavabo sobreencimera, encimera de mármol y suelo marrón
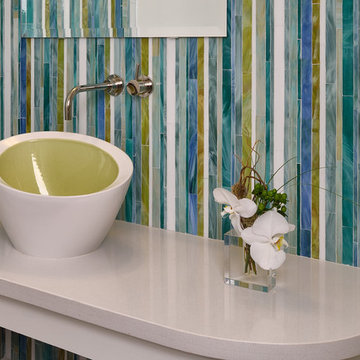
This hidden gem of a powder bath is tucked away behind a curved wall in the kitchen. Custom glass tile was selected to accentuate the glazed interior of the vessel sink. The colors of the tile were meant to coordinate with the bamboo trees just outside and bring a little of the outdoors inside.
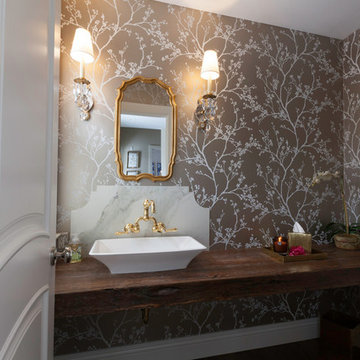
Steph Friday
Foto de aseo grande con paredes multicolor, suelo de madera en tonos medios, lavabo sobreencimera y encimera de madera
Foto de aseo grande con paredes multicolor, suelo de madera en tonos medios, lavabo sobreencimera y encimera de madera
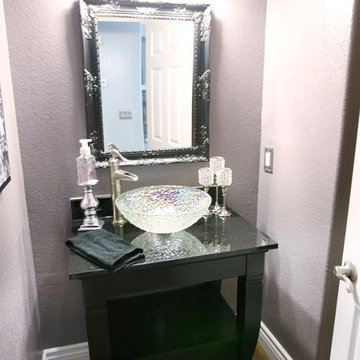
Diseño de aseo clásico renovado pequeño con paredes púrpuras, suelo de madera en tonos medios, lavabo sobreencimera, armarios abiertos, puertas de armario negras y encimera de cuarzo compacto
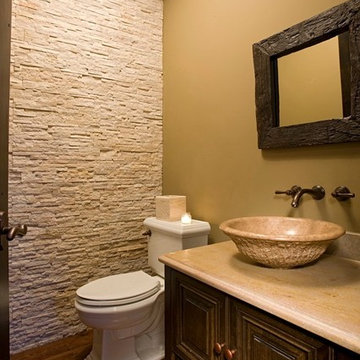
Diseño de aseo rural pequeño con armarios con paneles con relieve, puertas de armario de madera en tonos medios, sanitario de dos piezas, paredes beige, lavabo sobreencimera, encimera de mármol y suelo de madera en tonos medios

This Altadena home is the perfect example of modern farmhouse flair. The powder room flaunts an elegant mirror over a strapping vanity; the butcher block in the kitchen lends warmth and texture; the living room is replete with stunning details like the candle style chandelier, the plaid area rug, and the coral accents; and the master bathroom’s floor is a gorgeous floor tile.
Project designed by Courtney Thomas Design in La Cañada. Serving Pasadena, Glendale, Monrovia, San Marino, Sierra Madre, South Pasadena, and Altadena.
For more about Courtney Thomas Design, click here: https://www.courtneythomasdesign.com/
To learn more about this project, click here:
https://www.courtneythomasdesign.com/portfolio/new-construction-altadena-rustic-modern/

Diseño de aseo minimalista pequeño con armarios abiertos, puertas de armario de madera oscura, sanitario de dos piezas, baldosas y/o azulejos multicolor, baldosas y/o azulejos de mármol, paredes blancas, suelo de madera en tonos medios, lavabo sobreencimera, encimera de mármol, suelo beige y encimeras blancas
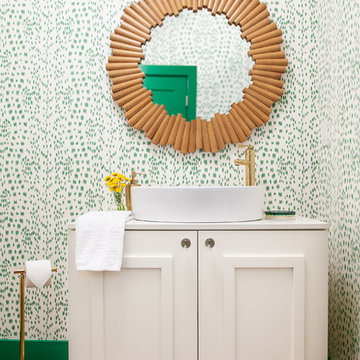
Ruby and Peach Photography
Modelo de aseo clásico renovado con armarios con paneles empotrados, puertas de armario blancas, paredes verdes, suelo de madera en tonos medios, lavabo sobreencimera, suelo marrón y encimeras blancas
Modelo de aseo clásico renovado con armarios con paneles empotrados, puertas de armario blancas, paredes verdes, suelo de madera en tonos medios, lavabo sobreencimera, suelo marrón y encimeras blancas
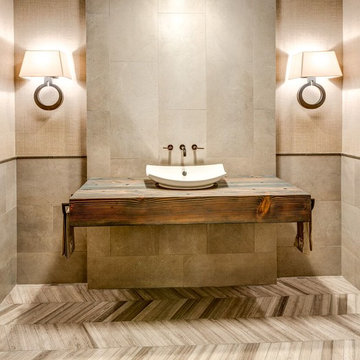
Imagen de aseo actual grande con baldosas y/o azulejos grises, baldosas y/o azulejos de cemento, paredes beige, suelo de madera en tonos medios, lavabo sobreencimera, encimera de madera y encimeras marrones
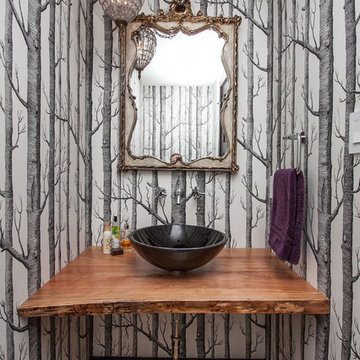
Diseño de aseo contemporáneo con lavabo sobreencimera, encimera de madera, paredes multicolor, suelo de madera en tonos medios y encimeras marrones

Beautifully simple, this powder bath is dark and moody with clean lines, gorgeous gray textured wallpaper and a chiseled marble vessel sink.
Diseño de aseo a medida contemporáneo de tamaño medio con armarios con paneles lisos, puertas de armario grises, sanitario de dos piezas, paredes grises, suelo de madera en tonos medios, lavabo sobreencimera, encimera de cuarzo compacto, suelo marrón, encimeras negras y papel pintado
Diseño de aseo a medida contemporáneo de tamaño medio con armarios con paneles lisos, puertas de armario grises, sanitario de dos piezas, paredes grises, suelo de madera en tonos medios, lavabo sobreencimera, encimera de cuarzo compacto, suelo marrón, encimeras negras y papel pintado
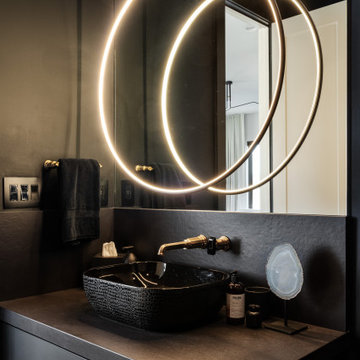
Luxe modern interior design in Westwood, Kansas by ULAH Interiors + Design, Kansas City. This powder bath features a ceiling mounted LED circular vanity light Wall mounted faucet by Brizo. Textured vessel sink has glossy finish on the inside, with matte black finish on the outside.
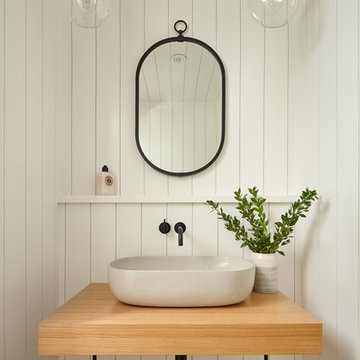
Photography: Agnieszka Jakubowicz
Construction: EBHCI
Diseño de aseo clásico renovado con paredes blancas, suelo de madera en tonos medios, lavabo sobreencimera y encimera de madera
Diseño de aseo clásico renovado con paredes blancas, suelo de madera en tonos medios, lavabo sobreencimera y encimera de madera
1.265 ideas para aseos con suelo de madera en tonos medios y lavabo sobreencimera
9
