1.265 ideas para aseos con suelo de madera en tonos medios y lavabo sobreencimera
Filtrar por
Presupuesto
Ordenar por:Popular hoy
1 - 20 de 1265 fotos

Modelo de aseo costero de tamaño medio con puertas de armario azules, baldosas y/o azulejos multicolor, lavabo sobreencimera, armarios tipo mueble, baldosas y/o azulejos en mosaico, encimera de mármol, suelo de madera en tonos medios y encimeras blancas

Jason Cook
Ejemplo de aseo marinero con paredes beige, suelo de madera en tonos medios, lavabo sobreencimera, encimera de madera, suelo marrón y encimeras marrones
Ejemplo de aseo marinero con paredes beige, suelo de madera en tonos medios, lavabo sobreencimera, encimera de madera, suelo marrón y encimeras marrones

Diseño de aseo tradicional renovado con paredes grises, suelo de madera en tonos medios, lavabo sobreencimera y suelo marrón

Powder Room below stair
Modelo de aseo a medida clásico renovado pequeño con armarios con rebordes decorativos, puertas de armario azules, suelo de madera en tonos medios, lavabo sobreencimera, papel pintado, papel pintado, paredes multicolor, suelo marrón y encimeras blancas
Modelo de aseo a medida clásico renovado pequeño con armarios con rebordes decorativos, puertas de armario azules, suelo de madera en tonos medios, lavabo sobreencimera, papel pintado, papel pintado, paredes multicolor, suelo marrón y encimeras blancas

Modelo de aseo de pie y abovedado retro de tamaño medio con armarios tipo mueble, puertas de armario marrones, sanitario de una pieza, baldosas y/o azulejos multicolor, baldosas y/o azulejos de cerámica, paredes multicolor, suelo de madera en tonos medios, lavabo sobreencimera, encimera de madera, suelo marrón, encimeras marrones y papel pintado

Download our free ebook, Creating the Ideal Kitchen. DOWNLOAD NOW
I am still sometimes shocked myself at how much of a difference a kitchen remodel can make in a space, you think I would know by now! This was one of those jobs. The small U-shaped room was a bit cramped, a bit dark and a bit dated. A neighboring sunroom/breakfast room addition was awkwardly used, and most of the time the couple hung out together at the small peninsula.
The client wish list included a larger, lighter kitchen with an island that would seat 7 people. They have a large family and wanted to be able to gather and entertain in the space. Right outside is a lovely backyard and patio with a fireplace, so having easy access and flow to that area was also important.
Our first move was to eliminate the wall between kitchen and breakfast room, which we anticipated would need a large beam and some structural maneuvering since it was the old exterior wall. However, what we didn’t anticipate was that the stucco exterior of the original home was layered over hollow clay tiles which was impossible to shore up in the typical manner. After much back and forth with our structural team, we were able to develop a plan to shore the wall and install a large steal & wood structural beam with minimal disruption to the original floor plan. That was important because we had already ordered everything customized to fit the plan.
We all breathed a collective sigh of relief once that part was completed. Now we could move on to building the kitchen we had all been waiting for. Oh, and let’s not forget that this was all being done amidst COVID 2020.
We covered the rough beam with cedar and stained it to coordinate with the floors. It’s actually one of my favorite elements in the space. The homeowners now have a big beautiful island that seats up to 7 people and has a wonderful flow to the outdoor space just like they wanted. The large island provides not only seating but also substantial prep area perfectly situated between the sink and cooktop. In addition to a built-in oven below the large gas cooktop, there is also a steam oven to the left of the sink. The steam oven is great for baking as well for heating daily meals without having to heat up the large oven.
The other side of the room houses a substantial pantry, the refrigerator, a small bar area as well as a TV.
The homeowner fell in love the with the Aqua quartzite that is on the island, so we married that with a custom mosaic in a similar tone behind the cooktop. Soft white cabinetry, Cambria quartz and Thassos marble subway tile complete the soft traditional look. Gold accents, wood wrapped beams and oak barstools add warmth the room. The little powder room was also included in the project. Some fun wallpaper, a vanity with a pop of color and pretty fixtures and accessories finish off this cute little space.
Designed by: Susan Klimala, CKD, CBD
Photography by: Michael Kaskel
For more information on kitchen and bath design ideas go to: www.kitchenstudio-ge.com

These homeowners came to us to renovate a number of areas of their home. In their formal powder bath they wanted a sophisticated polished room that was elegant and custom in design. The formal powder was designed around stunning marble and gold wall tile with a custom starburst layout coming from behind the center of the birds nest round brass mirror. A white floating quartz countertop houses a vessel bowl sink and vessel bowl height faucet in polished nickel, wood panel and molding’s were painted black with a gold leaf detail which carried over to the ceiling for the WOW.
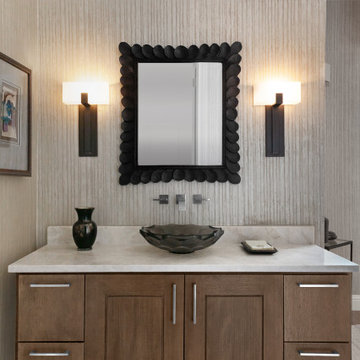
Diseño de aseo tradicional renovado de tamaño medio con puertas de armario marrones, paredes multicolor, lavabo sobreencimera, suelo marrón, encimeras blancas, armarios estilo shaker, suelo de madera en tonos medios y encimera de cuarcita

Imagen de aseo moderno con paredes grises, suelo de madera en tonos medios, lavabo sobreencimera, encimera de cemento y encimeras grises

Modelo de aseo actual de tamaño medio con paredes grises, suelo de madera en tonos medios, lavabo sobreencimera, suelo marrón y encimeras grises
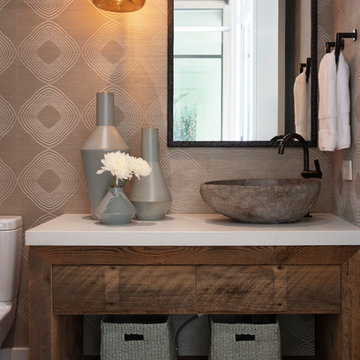
Ejemplo de aseo actual con armarios con paneles lisos, puertas de armario de madera oscura, paredes grises, suelo de madera en tonos medios, lavabo sobreencimera, suelo marrón y encimeras blancas
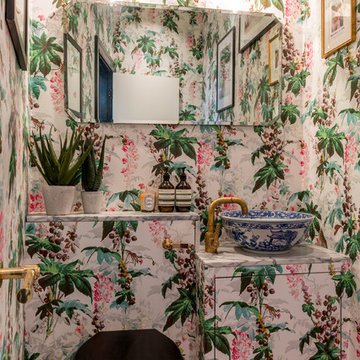
Guest cloakroom with floral wallpaper with scallop shell lighting.
Foto de aseo bohemio grande con armarios con paneles lisos, sanitario de una pieza, paredes multicolor, suelo de madera en tonos medios, encimera de azulejos, suelo marrón y lavabo sobreencimera
Foto de aseo bohemio grande con armarios con paneles lisos, sanitario de una pieza, paredes multicolor, suelo de madera en tonos medios, encimera de azulejos, suelo marrón y lavabo sobreencimera
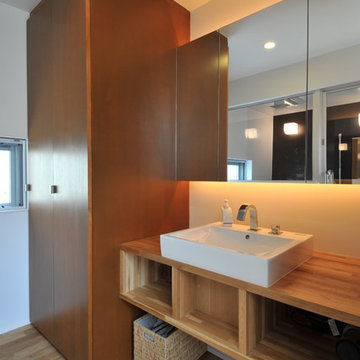
Modelo de aseo actual pequeño con armarios con paneles lisos, puertas de armario marrones, paredes blancas, suelo de madera en tonos medios, lavabo sobreencimera, encimera de madera, suelo marrón y encimeras marrones
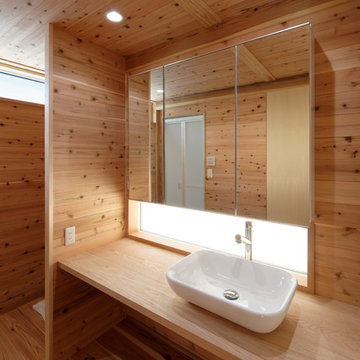
Photo by:沼田俊之
Modelo de aseo contemporáneo con lavabo sobreencimera, encimera de madera, suelo de madera en tonos medios y encimeras marrones
Modelo de aseo contemporáneo con lavabo sobreencimera, encimera de madera, suelo de madera en tonos medios y encimeras marrones

Imagen de aseo de pie de estilo americano de tamaño medio con armarios tipo mueble, puertas de armario de madera oscura, sanitario de dos piezas, paredes multicolor, suelo de madera en tonos medios, lavabo sobreencimera, suelo marrón, encimeras beige, papel pintado y encimera de granito

Beautifully simple, this powder bath is dark and moody with clean lines and gorgeous gray textured wallpaper.
Diseño de aseo a medida contemporáneo de tamaño medio con armarios con paneles lisos, puertas de armario grises, sanitario de dos piezas, paredes grises, suelo de madera en tonos medios, lavabo sobreencimera, encimera de cuarzo compacto, suelo marrón, encimeras negras y papel pintado
Diseño de aseo a medida contemporáneo de tamaño medio con armarios con paneles lisos, puertas de armario grises, sanitario de dos piezas, paredes grises, suelo de madera en tonos medios, lavabo sobreencimera, encimera de cuarzo compacto, suelo marrón, encimeras negras y papel pintado
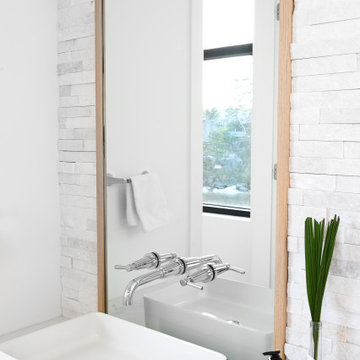
A contemporary west coast home inspired by its surrounding coastlines & greenbelt. With this busy family of all different professions, it was important to create optimal storage throughout the home to hide away odds & ends. A love of entertain made for a large kitchen, sophisticated wine storage & a pool table room for a hide away for the young adults. This space was curated for all ages of the home.
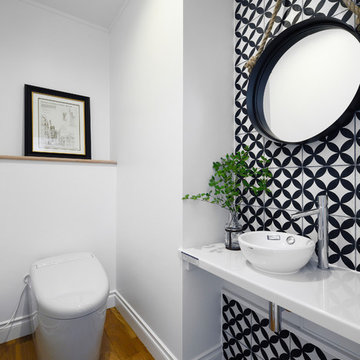
マンハッタンスタイルの家
Foto de aseo tradicional renovado con sanitario de una pieza, baldosas y/o azulejos blancas y negros, paredes blancas, suelo de madera en tonos medios, lavabo sobreencimera, suelo marrón y encimeras blancas
Foto de aseo tradicional renovado con sanitario de una pieza, baldosas y/o azulejos blancas y negros, paredes blancas, suelo de madera en tonos medios, lavabo sobreencimera, suelo marrón y encimeras blancas

The sage green vessel sink was the inspiration for this powder room! The large scale wallpaper brought the outdoors in to this small but beautiful space. There are many fun details that should not go unnoticed...the antique brass hardware on the cabinetry, the vessel faucet, and the frame of the mirror that reflects the metal light fixture which is fun and adds dimension to this small but larger than life space.
Scott Amundson Photography
Learn more about our showroom and kitchen and bath design: www.mingleteam.com
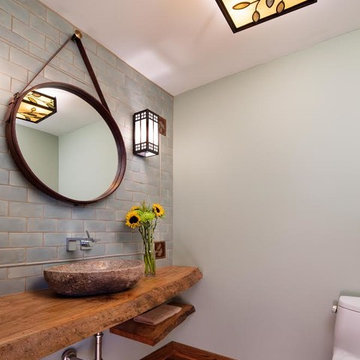
Powder room with organic live edge countertop.
Imagen de aseo tradicional renovado de tamaño medio con sanitario de una pieza, baldosas y/o azulejos azules, baldosas y/o azulejos de cemento, paredes azules, suelo de madera en tonos medios, lavabo sobreencimera y encimera de madera
Imagen de aseo tradicional renovado de tamaño medio con sanitario de una pieza, baldosas y/o azulejos azules, baldosas y/o azulejos de cemento, paredes azules, suelo de madera en tonos medios, lavabo sobreencimera y encimera de madera
1.265 ideas para aseos con suelo de madera en tonos medios y lavabo sobreencimera
1