978 ideas para aseos con suelo de madera en tonos medios
Filtrar por
Presupuesto
Ordenar por:Popular hoy
61 - 80 de 978 fotos
Artículo 1 de 3
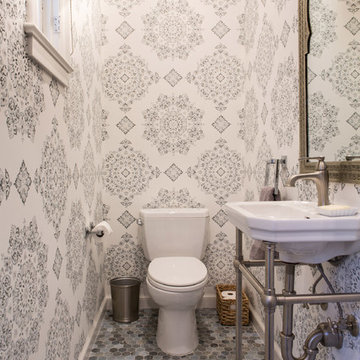
www.erikabiermanphotography.com
Foto de aseo clásico pequeño con sanitario de una pieza, paredes grises, suelo de madera en tonos medios y lavabo con pedestal
Foto de aseo clásico pequeño con sanitario de una pieza, paredes grises, suelo de madera en tonos medios y lavabo con pedestal
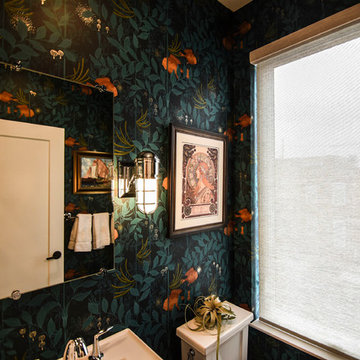
Powder Room
Photos by J.M. Giordano
Foto de aseo ecléctico pequeño con baldosas y/o azulejos multicolor, paredes multicolor, suelo de madera en tonos medios y suelo marrón
Foto de aseo ecléctico pequeño con baldosas y/o azulejos multicolor, paredes multicolor, suelo de madera en tonos medios y suelo marrón
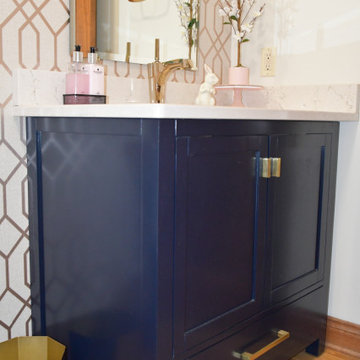
Modelo de aseo de pie moderno pequeño con armarios con paneles lisos, puertas de armario azules, sanitario de dos piezas, paredes beige, suelo de madera en tonos medios, lavabo bajoencimera, encimera de cuarzo compacto, suelo marrón, encimeras beige y papel pintado
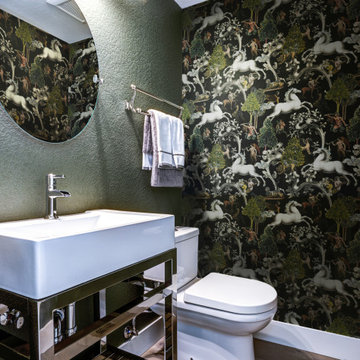
Fun little powder room I did when we were doing a kitchen remodel. Powder rooms are small and great space to do unusual things .
Foto de aseo de pie ecléctico con armarios abiertos, puertas de armario blancas, sanitario de dos piezas, paredes verdes, suelo de madera en tonos medios, suelo marrón y papel pintado
Foto de aseo de pie ecléctico con armarios abiertos, puertas de armario blancas, sanitario de dos piezas, paredes verdes, suelo de madera en tonos medios, suelo marrón y papel pintado
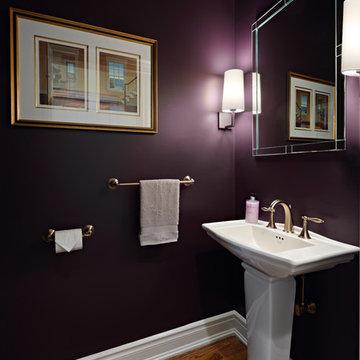
Imagen de aseo tradicional pequeño con sanitario de una pieza, paredes púrpuras, suelo de madera en tonos medios, lavabo con pedestal y suelo marrón
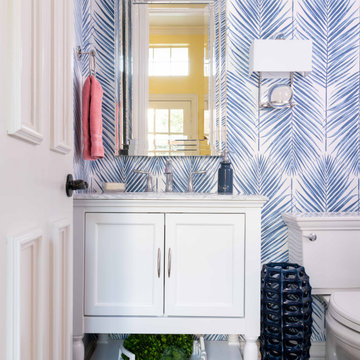
Diseño de aseo de pie marinero pequeño con armarios con paneles empotrados, puertas de armario blancas, sanitario de dos piezas, baldosas y/o azulejos blancos, paredes azules, suelo de madera en tonos medios, lavabo bajoencimera, encimera de mármol, encimeras blancas y papel pintado

Mark and Cindy wanted to update the main level of their home but weren’t sure what their “style” was and where to start. They thought their taste was traditional rustic based on elements already present in the home. They love to entertain and drink wine, and wanted furnishings that would be durable and provide ample seating.
The project scope included replacing flooring throughout, updating the fireplace, new furnishings in the living room and foyer, new lighting for the living room and eating area, new paint and window treatments, updating the powder room but keeping the vanity cabinet, updating the stairs in the foyer and accessorizing all rooms.
It didn’t take long after working with these clients to discover they were drawn to bolder, more contemporary looks! After selecting this beautiful stain for the wood flooring, we extended the flooring into the living room to create more of an open feel. The stairs have a new handrail, modern balusters and a carpet runner with a subtle but striking pattern. A bench seat and new furnishings added a welcoming touch of glam. A wall of bold geometric tile added the wow factor to the powder room, completed with a contemporary mirror and lighting, sink and faucet, accessories and art. The black ceiling added to the dramatic effect. In the living room two comfy leather sofas surround a large ottoman and modern rug to ground the space, with a black and gold chandelier added to the room to uplift the ambience. New tile fireplace surround, black and gold granite hearth and white mantel create a bold focal point, with artwork and other furnishings to tie in the colors and create a cozy but contemporary room they love to lounge in.
Cheers!
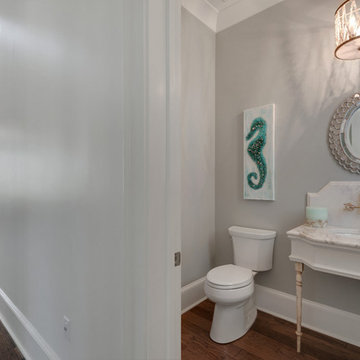
Diseño de aseo marinero pequeño con sanitario de dos piezas, baldosas y/o azulejos multicolor, losas de piedra, paredes grises, suelo de madera en tonos medios, encimera de mármol y lavabo bajoencimera
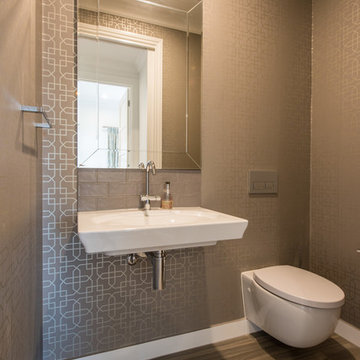
Metallic trellis wallpaper, with matching tiles and bevelled mirror - sophisticated powder room. Box Clever Interiors
Diseño de aseo moderno pequeño con sanitario de pared, suelo de madera en tonos medios y lavabo suspendido
Diseño de aseo moderno pequeño con sanitario de pared, suelo de madera en tonos medios y lavabo suspendido
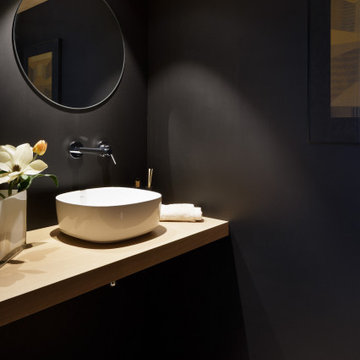
aseo de cortesia
Imagen de aseo actual pequeño con armarios con paneles lisos, puertas de armario negras, paredes negras, suelo de madera en tonos medios, lavabo sobreencimera, encimera de madera, suelo marrón y encimeras marrones
Imagen de aseo actual pequeño con armarios con paneles lisos, puertas de armario negras, paredes negras, suelo de madera en tonos medios, lavabo sobreencimera, encimera de madera, suelo marrón y encimeras marrones

Let me walk you through how this unique powder room layout was transformed into a charming space filled with vintage charm:
First, I took a good look at the layout of the powder room to see what I was working with. I wanted to keep any special features while making improvements where needed.
Next, I added vintage-inspired fixtures like a pedestal sink, faucet with exposed drain (key detail) along with beautiful lighting to give the space that old hotel charm. I made sure to choose pieces with intricate details and finishes that matched the vintage vibe.
Then, I picked out some statement wallpaper with bold, vintage patterns to really make the room pop. Think damask, floral, or geometric designs in rich colours that transport you back in time; hello William Morris.
Of course, no vintage-inspired space is complete without antique accessories. I added mirrors, sconces, and artwork with ornate frames and unique details to enhance the room's vintage charm.
To add warmth and texture, I chose luxurious textiles like hand towels with interesting detail. These soft, plush fabrics really make the space feel cozy and inviting.
For lighting, I installed vintage-inspired fixtures such as a gun metal pendant light along with sophisticated sconces topped with delicate cream shades to create a warm and welcoming atmosphere. I made sure they had dimmable bulbs so you can adjust the lighting to suit your mood.
To enhance the vintage charm even further, I added architectural details like wainscoting, shiplap and crown molding. These details really elevate the space and give it that old-world feel.
I also incorporated unique artifacts and vintage finds, like cowbells and vintage signage, to add character and interest to the room. These items were perfect for displaying in our cabinet as decorative accents.
Finally, I upgraded the hardware with vintage-inspired designs to complement the overall aesthetic of the space. I chose pieces with modern detailing and aged finishes for an authentic vintage look.
And there you have it! I was able to transform a unique powder room layout into a charming space reminiscent of an old hotel.
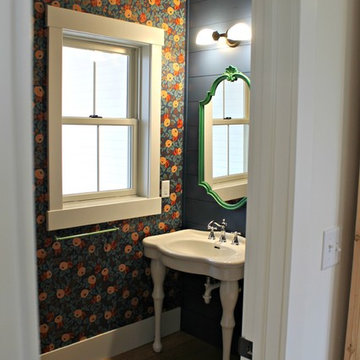
Modelo de aseo campestre pequeño con sanitario de dos piezas, paredes azules, suelo de madera en tonos medios, lavabo tipo consola y suelo marrón
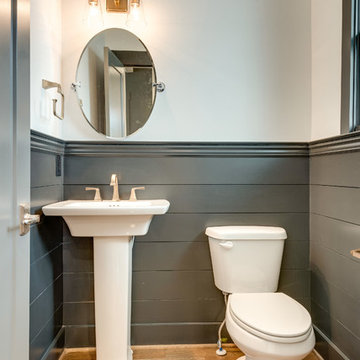
Ejemplo de aseo tradicional renovado de tamaño medio con sanitario de dos piezas, paredes blancas, suelo de madera en tonos medios y lavabo con pedestal
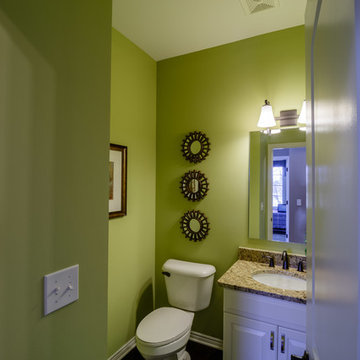
Powder Room
Diseño de aseo clásico de tamaño medio con armarios estilo shaker, puertas de armario blancas, sanitario de una pieza, paredes verdes, suelo de madera en tonos medios, lavabo bajoencimera, encimera de granito y suelo marrón
Diseño de aseo clásico de tamaño medio con armarios estilo shaker, puertas de armario blancas, sanitario de una pieza, paredes verdes, suelo de madera en tonos medios, lavabo bajoencimera, encimera de granito y suelo marrón
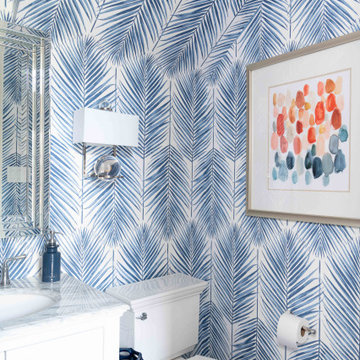
Foto de aseo de pie marinero pequeño con armarios con paneles empotrados, puertas de armario blancas, sanitario de dos piezas, paredes azules, suelo de madera en tonos medios, lavabo bajoencimera, encimera de mármol, papel pintado, baldosas y/o azulejos blancos y encimeras blancas
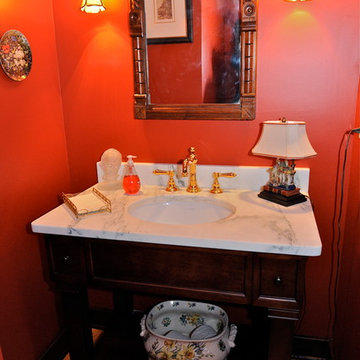
Diseño de aseo clásico de tamaño medio con armarios tipo mueble, puertas de armario de madera en tonos medios, sanitario de dos piezas, paredes rojas, suelo de madera en tonos medios, lavabo bajoencimera y encimera de mármol
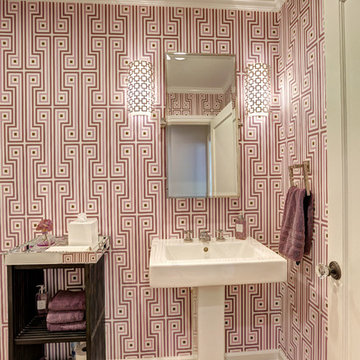
Imagen de aseo minimalista de tamaño medio con armarios abiertos, puertas de armario de madera en tonos medios, paredes rosas y suelo de madera en tonos medios
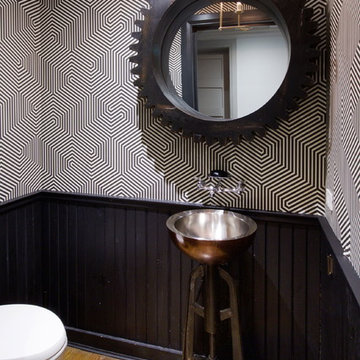
This Dutch Renaissance Revival style Brownstone located in a historic district of the Crown heights neighborhood of Brooklyn was built in 1899. The brownstone was converted to a boarding house in the 1950’s and experienced many years of neglect which made much of the interior detailing unsalvageable with the exception of the stairwell. Therefore the new owners decided to gut renovate the majority of the home, converting it into a four family home. The bottom two units are owner occupied, the design of each includes common elements yet also reflects the style of each owner. Both units have modern kitchens with new high end appliances and stone countertops. They both have had the original wood paneling restored or repaired and both feature large open bathrooms with freestanding tubs, marble slab walls and radiant heated concrete floors. The garden apartment features an open living/dining area that flows through the kitchen to get to the outdoor space. In the kitchen and living room feature large steel French doors which serve to bring the outdoors in. The garden was fully renovated and features a deck with a pergola. Other unique features of this apartment include a modern custom crown molding, a bright geometric tiled fireplace and the labyrinth wallpaper in the powder room. The upper two floors were designed as rental units and feature open kitchens/living areas, exposed brick walls and white subway tiled bathrooms.
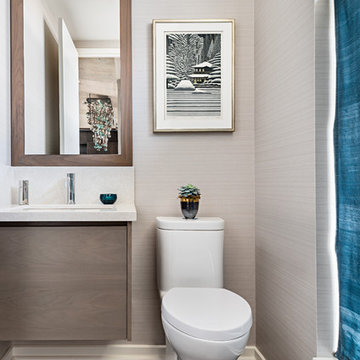
Powder Room. Photography by Gillian Jackson
Modelo de aseo contemporáneo pequeño con armarios con paneles lisos, puertas de armario grises, sanitario de una pieza, baldosas y/o azulejos blancos, paredes blancas, suelo de madera en tonos medios, lavabo bajoencimera, encimera de cuarzo compacto, suelo gris y encimeras grises
Modelo de aseo contemporáneo pequeño con armarios con paneles lisos, puertas de armario grises, sanitario de una pieza, baldosas y/o azulejos blancos, paredes blancas, suelo de madera en tonos medios, lavabo bajoencimera, encimera de cuarzo compacto, suelo gris y encimeras grises
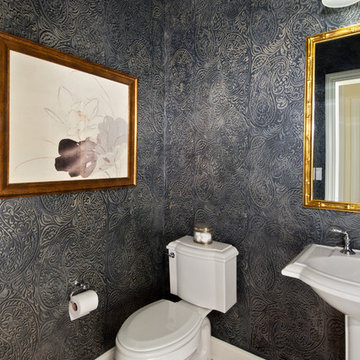
Metallic Paint done in a traditional paisley pattern over the entire space, with a flat black painted ceiling. Photo by Randal Perry
Diseño de aseo clásico de tamaño medio con sanitario de dos piezas, paredes multicolor, suelo de madera en tonos medios y lavabo con pedestal
Diseño de aseo clásico de tamaño medio con sanitario de dos piezas, paredes multicolor, suelo de madera en tonos medios y lavabo con pedestal
978 ideas para aseos con suelo de madera en tonos medios
4