978 ideas para aseos con suelo de madera en tonos medios
Filtrar por
Presupuesto
Ordenar por:Popular hoy
161 - 180 de 978 fotos
Artículo 1 de 3

The 1790 Garvin-Weeks Farmstead is a beautiful farmhouse with Georgian and Victorian period rooms as well as a craftsman style addition from the early 1900s. The original house was from the late 18th century, and the barn structure shortly after that. The client desired architectural styles for her new master suite, revamped kitchen, and family room, that paid close attention to the individual eras of the home. The master suite uses antique furniture from the Georgian era, and the floral wallpaper uses stencils from an original vintage piece. The kitchen and family room are classic farmhouse style, and even use timbers and rafters from the original barn structure. The expansive kitchen island uses reclaimed wood, as does the dining table. The custom cabinetry, milk paint, hand-painted tiles, soapstone sink, and marble baking top are other important elements to the space. The historic home now shines.
Eric Roth

This gem of a house was built in the 1950s, when its neighborhood undoubtedly felt remote. The university footprint has expanded in the 70 years since, however, and today this home sits on prime real estate—easy biking and reasonable walking distance to campus.
When it went up for sale in 2017, it was largely unaltered. Our clients purchased it to renovate and resell, and while we all knew we'd need to add square footage to make it profitable, we also wanted to respect the neighborhood and the house’s own history. Swedes have a word that means “just the right amount”: lagom. It is a guiding philosophy for us at SYH, and especially applied in this renovation. Part of the soul of this house was about living in just the right amount of space. Super sizing wasn’t a thing in 1950s America. So, the solution emerged: keep the original rectangle, but add an L off the back.
With no owner to design with and for, SYH created a layout to appeal to the masses. All public spaces are the back of the home--the new addition that extends into the property’s expansive backyard. A den and four smallish bedrooms are atypically located in the front of the house, in the original 1500 square feet. Lagom is behind that choice: conserve space in the rooms where you spend most of your time with your eyes shut. Put money and square footage toward the spaces in which you mostly have your eyes open.
In the studio, we started calling this project the Mullet Ranch—business up front, party in the back. The front has a sleek but quiet effect, mimicking its original low-profile architecture street-side. It’s very Hoosier of us to keep appearances modest, we think. But get around to the back, and surprise! lofted ceilings and walls of windows. Gorgeous.
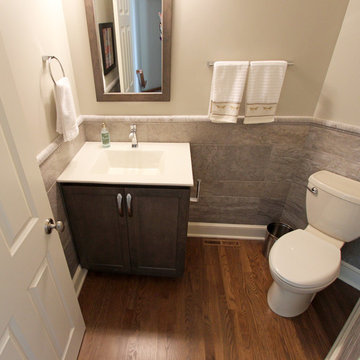
In this powder room Fieldstone Cabinets Roseburg Door Style, Maple Wood, Slate Stain with “L” outside edge profile. Vanity. The hardware is Top Knobs Sydney Flair Pull 5”.
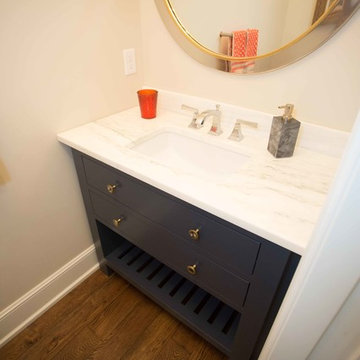
Diseño de aseo tradicional renovado pequeño con armarios con paneles lisos, puertas de armario azules, paredes beige, suelo de madera en tonos medios, lavabo bajoencimera y encimera de mármol
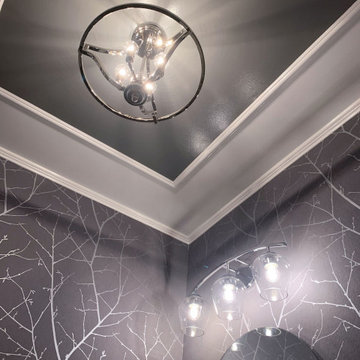
With a few special treatments, it's easy to transform a boring powder room into a little jewel box of a space. New vanity, lighting fixtures, ceiling detail and a statement wall covering make this little powder room an unexpected treasure.
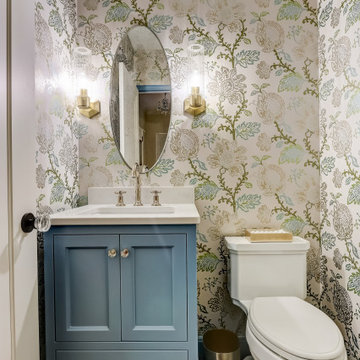
Foto de aseo de pie clásico renovado pequeño con armarios con paneles empotrados, puertas de armario azules, paredes multicolor, suelo de madera en tonos medios, encimera de cuarzo compacto, suelo marrón, encimeras blancas y papel pintado
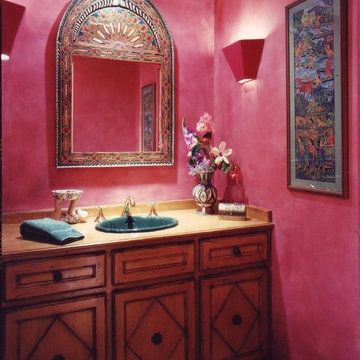
Bright glazed walls bring life to an interior, windowless powder room.
Foto de aseo bohemio pequeño con lavabo encastrado, armarios con paneles con relieve, encimera de madera, sanitario de dos piezas, suelo de madera en tonos medios, paredes rosas y puertas de armario de madera en tonos medios
Foto de aseo bohemio pequeño con lavabo encastrado, armarios con paneles con relieve, encimera de madera, sanitario de dos piezas, suelo de madera en tonos medios, paredes rosas y puertas de armario de madera en tonos medios
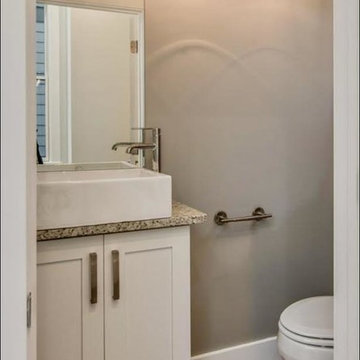
Ejemplo de aseo tradicional renovado pequeño con armarios estilo shaker, puertas de armario blancas, paredes marrones, suelo de madera en tonos medios, lavabo sobreencimera, encimera de granito, sanitario de dos piezas, suelo marrón y encimeras grises

Classic powder room on the main level.
Photo: Rachel Orland
Diseño de aseo a medida de estilo de casa de campo de tamaño medio con armarios con paneles empotrados, puertas de armario blancas, sanitario de dos piezas, paredes azules, suelo de madera en tonos medios, lavabo bajoencimera, encimera de cuarzo compacto, suelo marrón, encimeras grises y boiserie
Diseño de aseo a medida de estilo de casa de campo de tamaño medio con armarios con paneles empotrados, puertas de armario blancas, sanitario de dos piezas, paredes azules, suelo de madera en tonos medios, lavabo bajoencimera, encimera de cuarzo compacto, suelo marrón, encimeras grises y boiserie
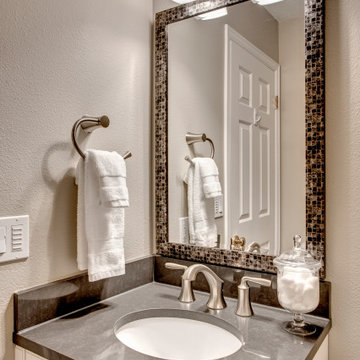
Simple Powder Room that matches the Kitchen creating continuity and consistency.
Modelo de aseo a medida tradicional renovado pequeño con armarios estilo shaker, puertas de armario blancas, sanitario de una pieza, paredes beige, suelo de madera en tonos medios, lavabo bajoencimera, encimera de cuarzo compacto, suelo marrón y encimeras grises
Modelo de aseo a medida tradicional renovado pequeño con armarios estilo shaker, puertas de armario blancas, sanitario de una pieza, paredes beige, suelo de madera en tonos medios, lavabo bajoencimera, encimera de cuarzo compacto, suelo marrón y encimeras grises
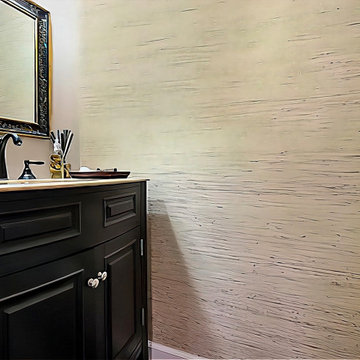
In the powder room, we used a wall covering made of straw which is reminiscent of Japanese “Charred Wood” art. The freestanding vanity features a light travertine top. A sophisticated black and gold mirror frame is adorned with Sanskrit scriptures.
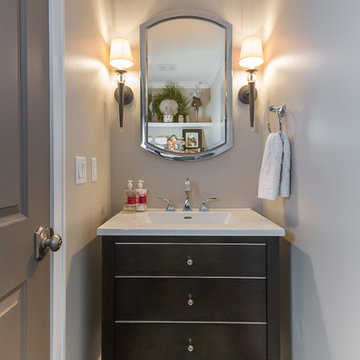
Shelves above the toilet create more interest in an otherwise unused space.
Brynn Burns
Modelo de aseo tradicional renovado pequeño con armarios tipo mueble, puertas de armario de madera en tonos medios, paredes grises, suelo de madera en tonos medios, lavabo integrado y suelo marrón
Modelo de aseo tradicional renovado pequeño con armarios tipo mueble, puertas de armario de madera en tonos medios, paredes grises, suelo de madera en tonos medios, lavabo integrado y suelo marrón
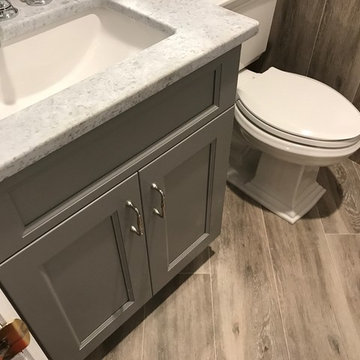
Foto de aseo clásico renovado pequeño con armarios estilo shaker, puertas de armario grises, sanitario de dos piezas, suelo de madera en tonos medios, lavabo bajoencimera, encimera de granito, baldosas y/o azulejos grises, baldosas y/o azulejos de piedra, paredes grises, suelo marrón y encimeras grises
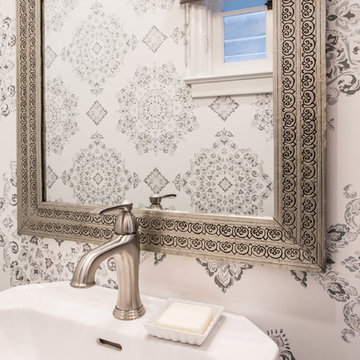
www.erikabiermanphotography.com
Imagen de aseo clásico pequeño con sanitario de una pieza, paredes grises, suelo de madera en tonos medios y lavabo con pedestal
Imagen de aseo clásico pequeño con sanitario de una pieza, paredes grises, suelo de madera en tonos medios y lavabo con pedestal
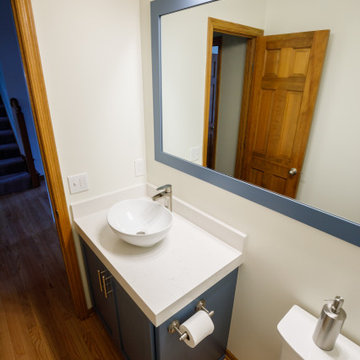
Diseño de aseo a medida clásico renovado pequeño con armarios con paneles empotrados, puertas de armario azules, sanitario de dos piezas, paredes grises, suelo de madera en tonos medios, lavabo sobreencimera, encimera de cuarzo compacto, suelo marrón y encimeras blancas
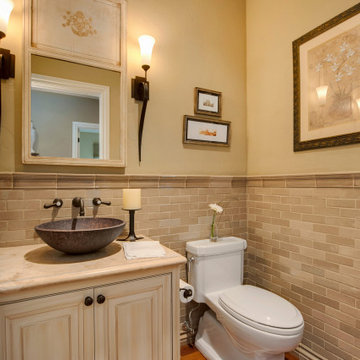
This beautiful Orinda home remodel by our Lafayette studio features a stunning kitchen renovation that seamlessly blends modern design elements with warm, beige-toned finishes. The layout extends to the dining area, making it perfect for entertaining. The project also included updates to the bathroom, bedroom, and hallway areas. With thoughtful attention to detail, this remodel project showcases a harmonious balance of functionality and style throughout the entire home.
---
Project by Douglah Designs. Their Lafayette-based design-build studio serves San Francisco's East Bay areas, including Orinda, Moraga, Walnut Creek, Danville, Alamo Oaks, Diablo, Dublin, Pleasanton, Berkeley, Oakland, and Piedmont.
For more about Douglah Designs, click here: http://douglahdesigns.com/
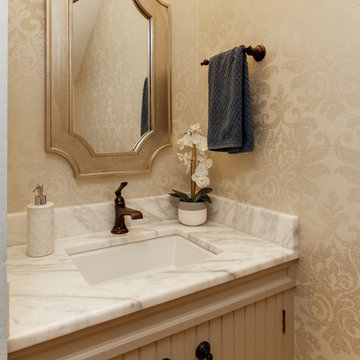
Tad Davis Photography
Modelo de aseo clásico renovado pequeño con puertas de armario beige, sanitario de dos piezas, paredes beige, suelo de madera en tonos medios, lavabo bajoencimera, encimera de mármol y suelo marrón
Modelo de aseo clásico renovado pequeño con puertas de armario beige, sanitario de dos piezas, paredes beige, suelo de madera en tonos medios, lavabo bajoencimera, encimera de mármol y suelo marrón
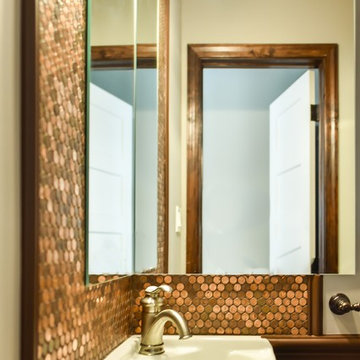
We managed to fit in a small powder room on the first floor. It's entrance is located in a small hallway formed by the powder room and also leading to the basement door.
While small, it's quite elegant with penny tile creating a centerpiece. The only size sink we could fit was a tiny corner sink -- but it's more than adequate.
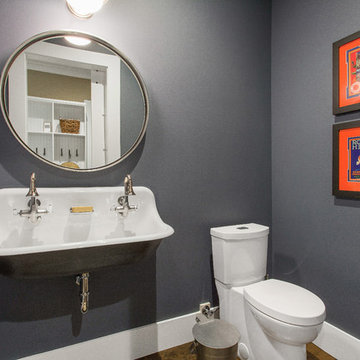
Farmhouse style with an industrial, contemporary feel.
Ejemplo de aseo campestre pequeño con suelo de madera en tonos medios, sanitario de dos piezas, paredes grises y lavabo de seno grande
Ejemplo de aseo campestre pequeño con suelo de madera en tonos medios, sanitario de dos piezas, paredes grises y lavabo de seno grande
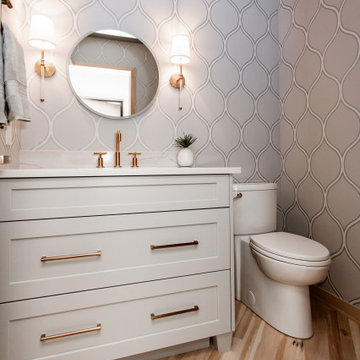
The goal for the powder bath design was to make it look like a furniture piece. The client desired drawers rather than the traditional doors.
Foto de aseo de pie pequeño con armarios estilo shaker, puertas de armario grises, sanitario de una pieza, paredes grises, suelo de madera en tonos medios, lavabo integrado, encimera de cuarzo compacto, suelo marrón, encimeras blancas y papel pintado
Foto de aseo de pie pequeño con armarios estilo shaker, puertas de armario grises, sanitario de una pieza, paredes grises, suelo de madera en tonos medios, lavabo integrado, encimera de cuarzo compacto, suelo marrón, encimeras blancas y papel pintado
978 ideas para aseos con suelo de madera en tonos medios
9