429 ideas para aseos con suelo de baldosas de porcelana y suelo multicolor
Filtrar por
Presupuesto
Ordenar por:Popular hoy
21 - 40 de 429 fotos
Artículo 1 de 3
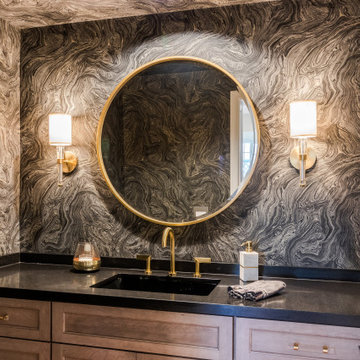
Ejemplo de aseo a medida contemporáneo pequeño con armarios con paneles empotrados, puertas de armario de madera clara, sanitario de dos piezas, paredes multicolor, suelo de baldosas de porcelana, lavabo bajoencimera, encimera de cuarzo compacto, suelo multicolor y encimeras negras
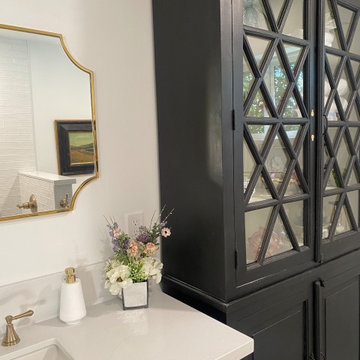
Old and dated guest bathroom is now entirely remodeled including a tub to walk in shower conversion , all new materials, lighting, plumbing fixtures, colors and vanity and a tall display / storage cabinet.
It is the definition of classic design updated to fit in the year 2023!
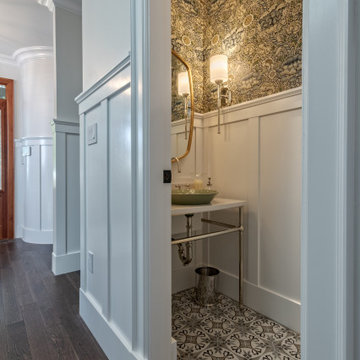
Not afraid of pattern, this narrow powder room draws your eye up and down to the beautifully coordinated, authentic William Morris wallpaper and moroccan style floor tiles. Full height wainscot creates a balance to ensure the patterns don't become overwhelming. A polished nickel console sink keeps the tight space feeling open and airy, allowing the final details on the botanical patterend vessel sink to finish off the look.

Modern Farmhouse Powder room with black & white patterned tiles, tiles behind the vanity, charcoal paint color to contras tiles, white vanity with little barn door, black framed mirror and vanity lights.
Small and stylish powder room!
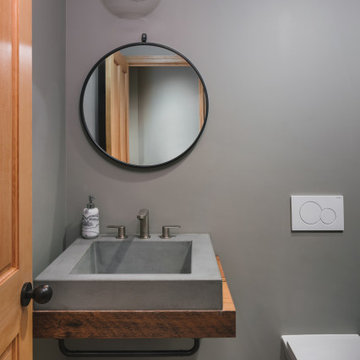
A transitional bathroom design with Earth tone color palette. A concrete sink set on a floating piece of raw wood. Black stainless faucet, black hardware, a round mirror, and glass globe pendant lighting.

Английский гостевой санузел с бирюзовой традиционной плиткой и орнаментным полом, а также изображением богини Фреи в панно в раме из плитки. Латунные брав форме шара по бокам от угловой тумбы с раковиной и зеркального шкафа.
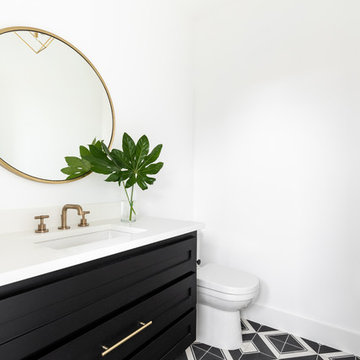
Hunter Coon
Diseño de aseo contemporáneo pequeño con armarios estilo shaker, puertas de armario negras, sanitario de dos piezas, paredes blancas, suelo de baldosas de porcelana, lavabo bajoencimera, encimera de cuarzo compacto, suelo multicolor y encimeras blancas
Diseño de aseo contemporáneo pequeño con armarios estilo shaker, puertas de armario negras, sanitario de dos piezas, paredes blancas, suelo de baldosas de porcelana, lavabo bajoencimera, encimera de cuarzo compacto, suelo multicolor y encimeras blancas
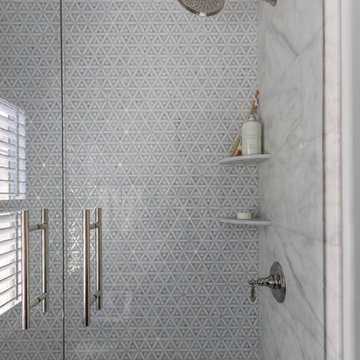
Diseño de aseo tradicional renovado de tamaño medio con armarios con paneles con relieve, puertas de armario azules, sanitario de dos piezas, baldosas y/o azulejos azules, baldosas y/o azulejos de mármol, paredes grises, suelo de baldosas de porcelana, lavabo bajoencimera, encimera de mármol, suelo multicolor y encimeras grises
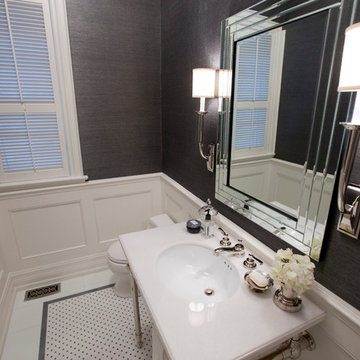
Diseño de aseo actual de tamaño medio con paredes grises, suelo de baldosas de porcelana, lavabo bajoencimera, encimera de cuarzo compacto y suelo multicolor
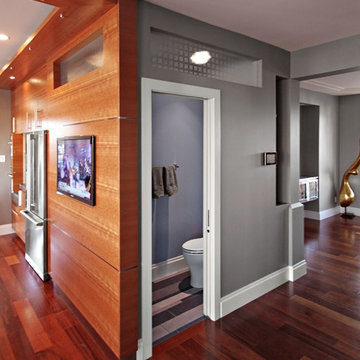
We actually made the bathroom smaller! We gained storage & character! Custom steel floating cabinet with local artist art panel in the vanity door. Concrete sink/countertop. Glass mosaic backsplash.
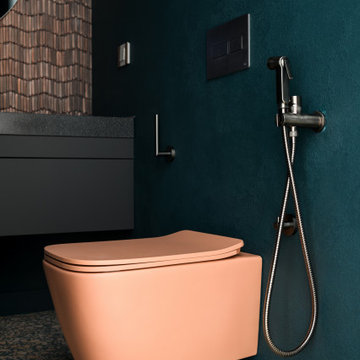
Ejemplo de aseo flotante contemporáneo de tamaño medio con armarios con paneles lisos, puertas de armario grises, sanitario de pared, baldosas y/o azulejos rosa, baldosas y/o azulejos de metal, paredes verdes, suelo de baldosas de porcelana, lavabo integrado, encimera de acrílico, suelo multicolor y encimeras grises
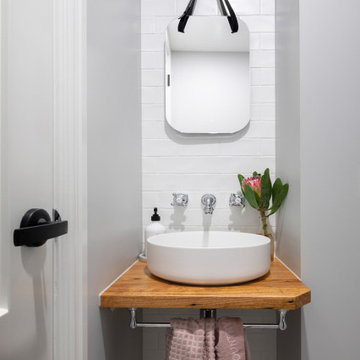
For this knock-down rebuild family home, the interior design aesthetic was Hampton’s style in the city. The brief for this home was traditional with a touch of modern. Effortlessly elegant and very detailed with a warm and welcoming vibe. Built by R.E.P Building. Photography by Hcreations.

This Ensuite bathroom highlights a luxurious mix of industrial design mixed with traditional country features.
The true eyecatcher in this space is the Bronze Cast Iron Freestanding Bath. Our client had a true adventurous spirit when it comes to design.
We ensured all the 21st century modern conveniences are included within the retro style bathroom.
A large walk in shower with both a rose over head rain shower and hand set for the everyday convenience.
His and Her separate basin units with ample amount of storage and large counter areas.
Finally to tie all design together we used a statement star tile on the floor to compliment the black wood panelling surround the bathroom.
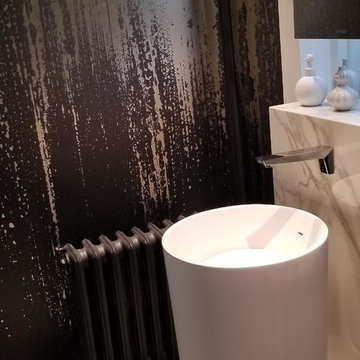
Diseño de aseo minimalista pequeño con sanitario de dos piezas, paredes grises, suelo de baldosas de porcelana, lavabo con pedestal, encimera de mármol, suelo multicolor y encimeras blancas
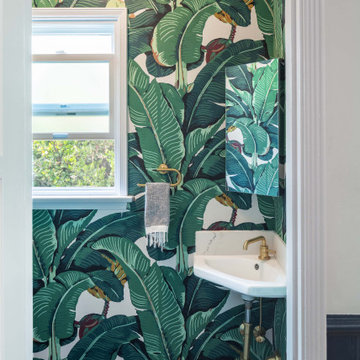
Sato Architects was hired to update the kitchen, utility room, and existing bathrooms in this 1930s Spanish bungalow. The existing spaces were closed in, and the finishes felt dark and bulky. We reconfigured the spaces to maximize efficiency and feel bigger without actually adding any square footage. Aesthetically, we focused on clean lines and finishes, with just the right details to accent the charm of the existing 1930s style of the home. This project was a second phase to the Modern Charm Spanish Primary Suite Addition.
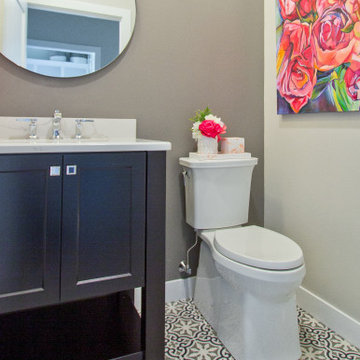
If you love what you see and would like to know more about the manufacturer/color/style of a Floor & Home product used in this project, submit a product inquiry request here: bit.ly/_ProductInquiry
Floor & Home products supplied by Coyle Carpet One- Madison, WI - Products Supplied Include: White Oak Hardwood Floors, Tradewinds Carpet, White Oak Hardwood Floors, Kitchen Backsplash Tile, Masterbath Tile, Carpet Tile, Fireplace Stone, Bathroom Tile, Laundry Room, Entryway Tile, Powder Room Tile, Rubber Gym Floor
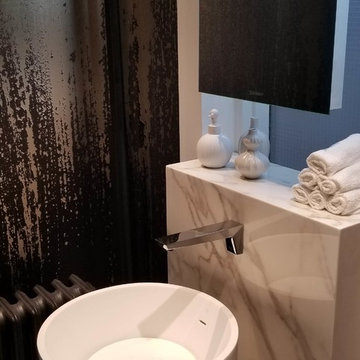
Imagen de aseo minimalista pequeño con sanitario de dos piezas, paredes grises, suelo de baldosas de porcelana, lavabo con pedestal, encimera de mármol, suelo multicolor y encimeras blancas

A beveled wainscot tile base, chair rail tile, brass hardware/plumbing, and a contrasting blue, embellish the new powder room.
Modelo de aseo tradicional renovado pequeño con baldosas y/o azulejos blancos, baldosas y/o azulejos de cerámica, paredes azules, suelo de baldosas de porcelana, lavabo suspendido, suelo multicolor, sanitario de una pieza y armarios abiertos
Modelo de aseo tradicional renovado pequeño con baldosas y/o azulejos blancos, baldosas y/o azulejos de cerámica, paredes azules, suelo de baldosas de porcelana, lavabo suspendido, suelo multicolor, sanitario de una pieza y armarios abiertos

In this full service residential remodel project, we left no stone, or room, unturned. We created a beautiful open concept living/dining/kitchen by removing a structural wall and existing fireplace. This home features a breathtaking three sided fireplace that becomes the focal point when entering the home. It creates division with transparency between the living room and the cigar room that we added. Our clients wanted a home that reflected their vision and a space to hold the memories of their growing family. We transformed a contemporary space into our clients dream of a transitional, open concept home.
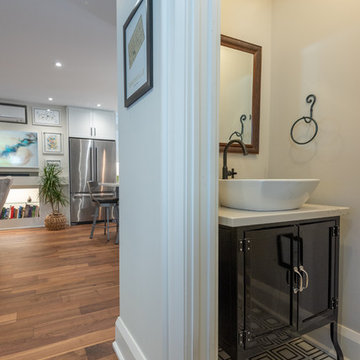
Ejemplo de aseo tradicional renovado pequeño con armarios tipo mueble, puertas de armario negras, paredes beige, suelo de baldosas de porcelana, lavabo sobreencimera, encimera de mármol, suelo multicolor, encimeras blancas y sanitario de pared
429 ideas para aseos con suelo de baldosas de porcelana y suelo multicolor
2