644 ideas para aseos con suelo de baldosas de porcelana y encimera de mármol
Filtrar por
Presupuesto
Ordenar por:Popular hoy
121 - 140 de 644 fotos
Artículo 1 de 3
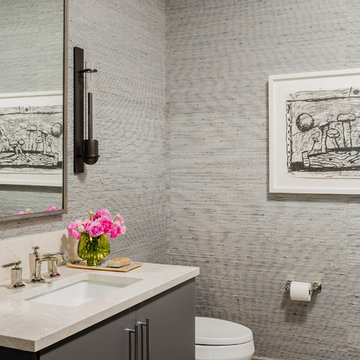
Photography by Michael J. Lee
Ejemplo de aseo contemporáneo de tamaño medio con armarios con paneles lisos, puertas de armario grises, sanitario de una pieza, baldosas y/o azulejos beige, baldosas y/o azulejos de porcelana, paredes grises, suelo de baldosas de porcelana, lavabo bajoencimera, encimera de mármol y encimeras beige
Ejemplo de aseo contemporáneo de tamaño medio con armarios con paneles lisos, puertas de armario grises, sanitario de una pieza, baldosas y/o azulejos beige, baldosas y/o azulejos de porcelana, paredes grises, suelo de baldosas de porcelana, lavabo bajoencimera, encimera de mármol y encimeras beige
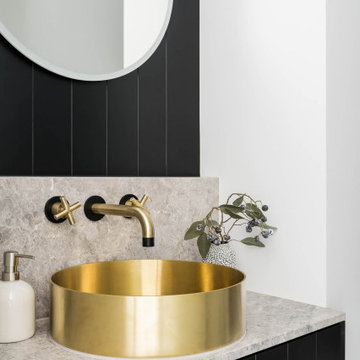
Modelo de aseo flotante actual de tamaño medio con puertas de armario negras, sanitario de pared, suelo de baldosas de porcelana, lavabo sobreencimera, encimera de mármol, suelo gris y encimeras grises

Our client wanted her home to reflect her taste much more than it had, as well as providing a cozy home for herself, her children and their pets. We gutted and completely renovated the 2 bathrooms on the main floor, replaced and refinished flooring throughout as well as a new colour scheme, new custom furniture, lighting and styling. We selected a calm and neutral palette with geometric shapes and soft sea colours for accents for a comfortable, casual elegance. Photos by Kelly Horkoff, kwestimages.com
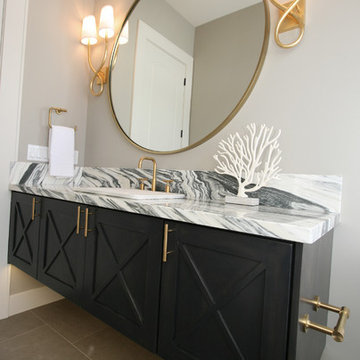
This fun Powder room features a custom black stained floating vanity with X-detail on the doors and an oversized West Elm round, gold mirror. The Kohler Purist gold faucet and hardware really pop.
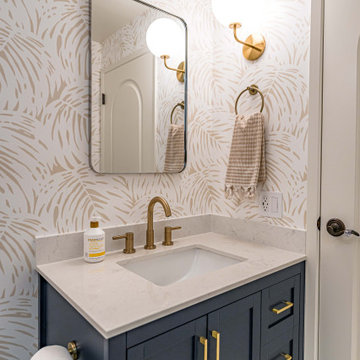
A complete remodel of this beautiful home, featuring stunning navy blue cabinets and elegant gold fixtures that perfectly complement the brightness of the marble countertops. The ceramic tile walls add a unique texture to the design, while the porcelain hexagon flooring adds an element of sophistication that perfectly completes the whole look.
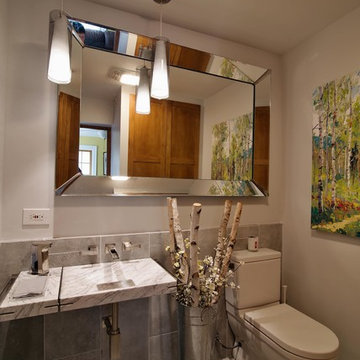
Modelo de aseo contemporáneo de tamaño medio con sanitario de dos piezas, baldosas y/o azulejos grises, baldosas y/o azulejos de porcelana, paredes grises, suelo de baldosas de porcelana, lavabo integrado, encimera de mármol, suelo gris y encimeras blancas
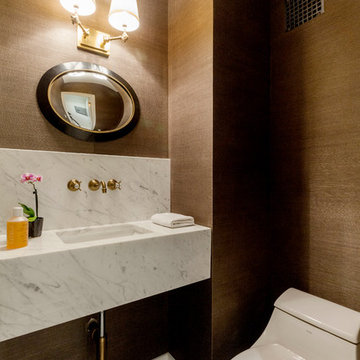
Modelo de aseo actual de tamaño medio con sanitario de una pieza, baldosas y/o azulejos blancos, losas de piedra, paredes marrones, suelo de baldosas de porcelana, lavabo bajoencimera, encimera de mármol, suelo gris y encimeras blancas
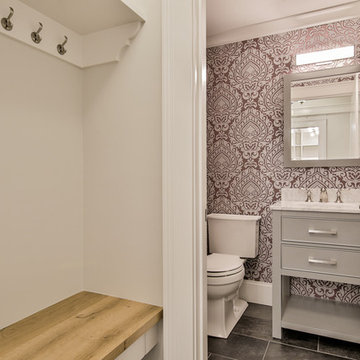
Photos by Fred Light - Nashua Video Tours
Ejemplo de aseo tradicional renovado pequeño con puertas de armario grises, sanitario de dos piezas, paredes multicolor, suelo de baldosas de porcelana, lavabo bajoencimera, encimera de mármol y armarios con rebordes decorativos
Ejemplo de aseo tradicional renovado pequeño con puertas de armario grises, sanitario de dos piezas, paredes multicolor, suelo de baldosas de porcelana, lavabo bajoencimera, encimera de mármol y armarios con rebordes decorativos
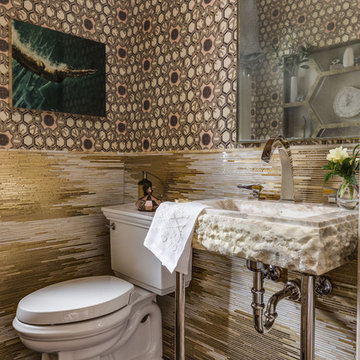
A silk fabric by Jim Thompson was backed and applied as wallpaper, custom mosaic in four-karat gold and onyx glass tiles, custom gold calacatta marble vanity by Sherle Wagner, artwork by Mill Valley-based artist Eric Zener. Photography by Chris Stark.
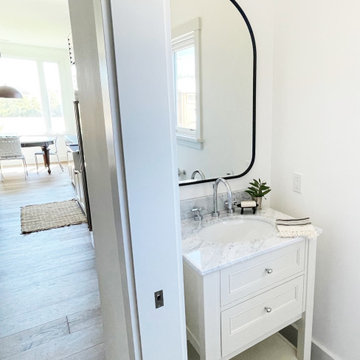
We lightened and brightened this powder room with new hex tile floor, a new vanity and faucet, a new mirror, and new paint, baseboard, toilet and window.
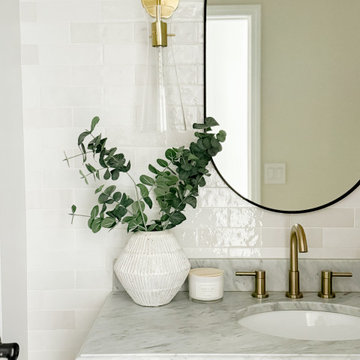
A light and airy modern organic main floor that features crisp white built-ins that are thoughtfully curated, warm wood tones for balance, and brass hardware and lighting for contrast.
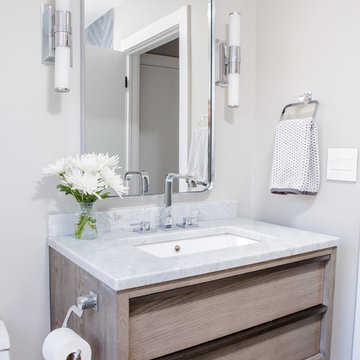
These wonderful clients returned to us for their newest home remodel adventure. Their newly purchased custom built 1970s modern ranch sits in one of the loveliest neighborhoods south of the city but the current conditions of the home were out-dated and not so lovely. Upon entering the front door through the court you were greeted abruptly by a very boring staircase and an excessive number of doors. Just to the left of the double door entry was a large slider and on your right once inside the home was a soldier line up of doors. This made for an uneasy and uninviting entry that guests would quickly forget and our clients would often avoid. We also had our hands full in the kitchen. The existing space included many elements that felt out of place in a modern ranch including a rustic mountain scene backsplash, cherry cabinets with raised panel and detailed profile, and an island so massive you couldn’t pass a drink across the stone. Our design sought to address the functional pain points of the home and transform the overall aesthetic into something that felt like home for our clients.
For the entry, we re-worked the front door configuration by switching from the double door to a large single door with side lights. The sliding door next to the main entry door was replaced with a large window to eliminate entry door confusion. In our re-work of the entry staircase, guesta are now greeted into the foyer which features the Coral Pendant by David Trubridge. Guests are drawn into the home by stunning views of the front range via the large floor-to-ceiling glass wall in the living room. To the left, the staircases leading down to the basement and up to the master bedroom received a massive aesthetic upgrade. The rebuilt 2nd-floor staircase has a center spine with wood rise and run appearing to float upwards towards the master suite. A slatted wall of wood separates the two staircases which brings more light into the basement stairwell. Black metal railings add a stunning contrast to the light wood.
Other fabulous upgrades to this home included new wide plank flooring throughout the home, which offers both modernity and warmth. The once too-large kitchen island was downsized to create a functional focal point that is still accessible and intimate. The old dark and heavy kitchen cabinetry was replaced with sleek white cabinets, brightening up the space and elevating the aesthetic of the entire room. The kitchen countertops are marble look quartz with dramatic veining that offers an artistic feature behind the range and across all horizontal surfaces in the kitchen. As a final touch, cascading island pendants were installed which emphasize the gorgeous ceiling vault and provide warm feature lighting over the central point of the kitchen.
This transformation reintroduces light and simplicity to this gorgeous home, and we are so happy that our clients can reap the benefits of this elegant and functional design for years to come.
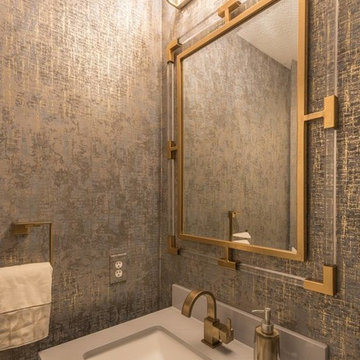
Michael Hunter
Imagen de aseo minimalista pequeño con armarios con paneles empotrados, puertas de armario grises, sanitario de una pieza, paredes multicolor, suelo de baldosas de porcelana, lavabo bajoencimera, encimera de mármol y suelo gris
Imagen de aseo minimalista pequeño con armarios con paneles empotrados, puertas de armario grises, sanitario de una pieza, paredes multicolor, suelo de baldosas de porcelana, lavabo bajoencimera, encimera de mármol y suelo gris
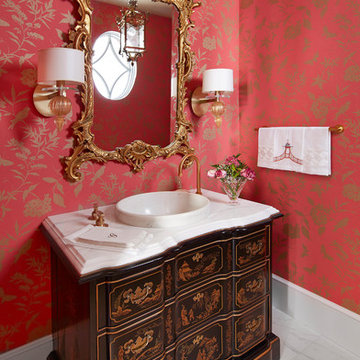
Photography by Jake Melrose
Foto de aseo clásico de tamaño medio con armarios tipo mueble, puertas de armario negras, paredes rojas, suelo de baldosas de porcelana, lavabo sobreencimera, encimera de mármol, suelo blanco y encimeras blancas
Foto de aseo clásico de tamaño medio con armarios tipo mueble, puertas de armario negras, paredes rojas, suelo de baldosas de porcelana, lavabo sobreencimera, encimera de mármol, suelo blanco y encimeras blancas
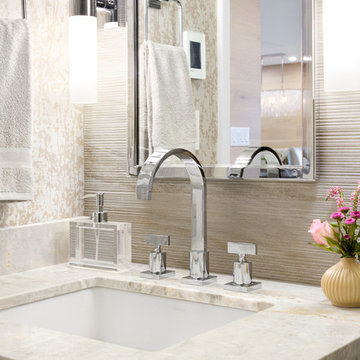
Modelo de aseo clásico renovado pequeño con armarios con paneles con relieve, puertas de armario blancas, sanitario de una pieza, baldosas y/o azulejos grises, baldosas y/o azulejos de porcelana, paredes multicolor, suelo de baldosas de porcelana, lavabo bajoencimera, encimera de mármol y suelo gris
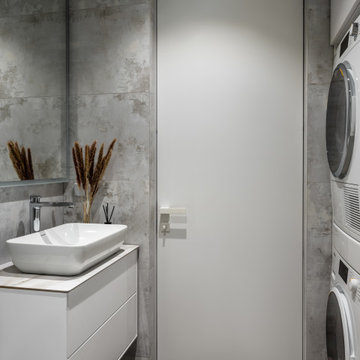
Modelo de aseo flotante contemporáneo pequeño con armarios con paneles lisos, puertas de armario blancas, sanitario de pared, baldosas y/o azulejos grises, baldosas y/o azulejos de porcelana, paredes grises, suelo de baldosas de porcelana, lavabo encastrado, encimera de mármol, suelo marrón y encimeras blancas
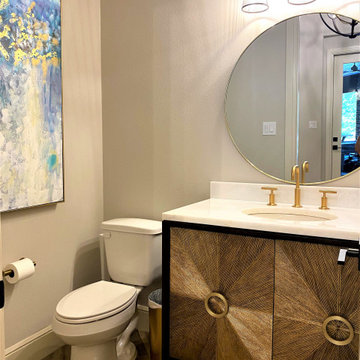
Diseño de aseo de pie tradicional renovado de tamaño medio con sanitario de dos piezas, paredes grises, suelo de baldosas de porcelana, lavabo bajoencimera, encimera de mármol y encimeras blancas
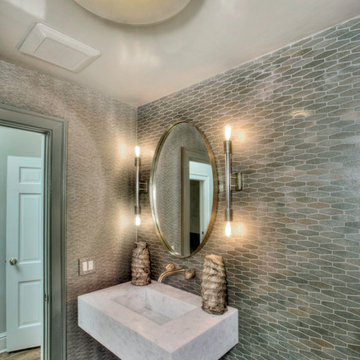
Modelo de aseo tradicional renovado de tamaño medio con sanitario de una pieza, baldosas y/o azulejos grises, baldosas y/o azulejos de porcelana, paredes grises, suelo de baldosas de porcelana, lavabo suspendido, encimera de mármol, suelo gris y encimeras blancas
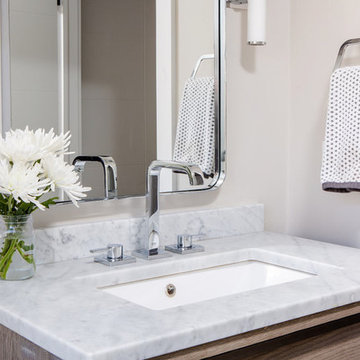
These wonderful clients returned to us for their newest home remodel adventure. Their newly purchased custom built 1970s modern ranch sits in one of the loveliest neighborhoods south of the city but the current conditions of the home were out-dated and not so lovely. Upon entering the front door through the court you were greeted abruptly by a very boring staircase and an excessive number of doors. Just to the left of the double door entry was a large slider and on your right once inside the home was a soldier line up of doors. This made for an uneasy and uninviting entry that guests would quickly forget and our clients would often avoid. We also had our hands full in the kitchen. The existing space included many elements that felt out of place in a modern ranch including a rustic mountain scene backsplash, cherry cabinets with raised panel and detailed profile, and an island so massive you couldn’t pass a drink across the stone. Our design sought to address the functional pain points of the home and transform the overall aesthetic into something that felt like home for our clients.
For the entry, we re-worked the front door configuration by switching from the double door to a large single door with side lights. The sliding door next to the main entry door was replaced with a large window to eliminate entry door confusion. In our re-work of the entry staircase, guesta are now greeted into the foyer which features the Coral Pendant by David Trubridge. Guests are drawn into the home by stunning views of the front range via the large floor-to-ceiling glass wall in the living room. To the left, the staircases leading down to the basement and up to the master bedroom received a massive aesthetic upgrade. The rebuilt 2nd-floor staircase has a center spine with wood rise and run appearing to float upwards towards the master suite. A slatted wall of wood separates the two staircases which brings more light into the basement stairwell. Black metal railings add a stunning contrast to the light wood.
Other fabulous upgrades to this home included new wide plank flooring throughout the home, which offers both modernity and warmth. The once too-large kitchen island was downsized to create a functional focal point that is still accessible and intimate. The old dark and heavy kitchen cabinetry was replaced with sleek white cabinets, brightening up the space and elevating the aesthetic of the entire room. The kitchen countertops are marble look quartz with dramatic veining that offers an artistic feature behind the range and across all horizontal surfaces in the kitchen. As a final touch, cascading island pendants were installed which emphasize the gorgeous ceiling vault and provide warm feature lighting over the central point of the kitchen.
This transformation reintroduces light and simplicity to this gorgeous home, and we are so happy that our clients can reap the benefits of this elegant and functional design for years to come.
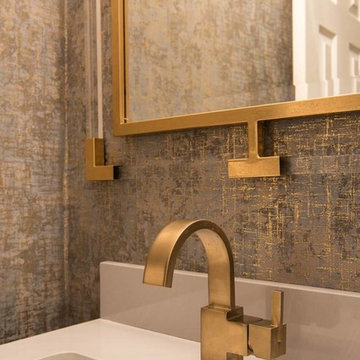
Michael Hunter
Diseño de aseo minimalista pequeño con armarios con paneles empotrados, puertas de armario grises, sanitario de una pieza, paredes multicolor, suelo de baldosas de porcelana, lavabo bajoencimera, encimera de mármol y suelo gris
Diseño de aseo minimalista pequeño con armarios con paneles empotrados, puertas de armario grises, sanitario de una pieza, paredes multicolor, suelo de baldosas de porcelana, lavabo bajoencimera, encimera de mármol y suelo gris
644 ideas para aseos con suelo de baldosas de porcelana y encimera de mármol
7