644 ideas para aseos con suelo de baldosas de porcelana y encimera de mármol
Filtrar por
Presupuesto
Ordenar por:Popular hoy
41 - 60 de 644 fotos
Artículo 1 de 3
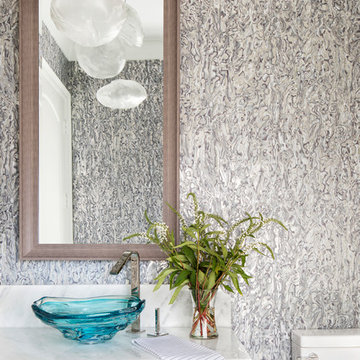
fun powder bath with conch metallic wallcovering, vessel sink and Bocci pendants
Imagen de aseo costero de tamaño medio con armarios tipo mueble, puertas de armario de madera oscura, sanitario de una pieza, paredes azules, suelo de baldosas de porcelana, lavabo sobreencimera, encimera de mármol y suelo gris
Imagen de aseo costero de tamaño medio con armarios tipo mueble, puertas de armario de madera oscura, sanitario de una pieza, paredes azules, suelo de baldosas de porcelana, lavabo sobreencimera, encimera de mármol y suelo gris
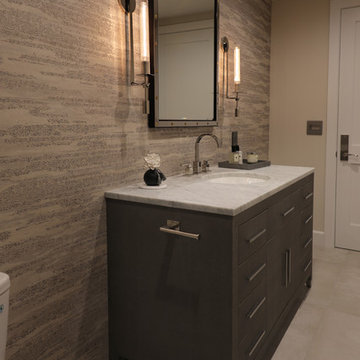
Diseño de aseo actual de tamaño medio con armarios con paneles lisos, puertas de armario beige, sanitario de una pieza, baldosas y/o azulejos beige, baldosas y/o azulejos de porcelana, paredes beige, suelo de baldosas de porcelana, lavabo bajoencimera, encimera de mármol, suelo gris y encimeras blancas
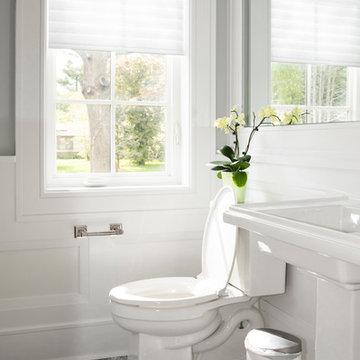
A bright, master bedroom continues a clean, minimal material palette through this hamptons-style coastal home.
Imagen de aseo costero de tamaño medio con armarios con paneles empotrados, puertas de armario de madera oscura, paredes blancas, suelo de baldosas de porcelana, lavabo encastrado, encimera de mármol, suelo blanco y encimeras blancas
Imagen de aseo costero de tamaño medio con armarios con paneles empotrados, puertas de armario de madera oscura, paredes blancas, suelo de baldosas de porcelana, lavabo encastrado, encimera de mármol, suelo blanco y encimeras blancas
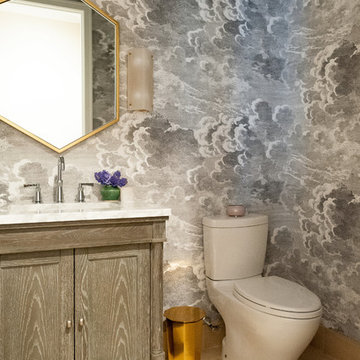
Photographer: Jenn Anibal
Foto de aseo tradicional renovado pequeño con armarios tipo mueble, puertas de armario de madera oscura, suelo de baldosas de porcelana, encimera de mármol, sanitario de una pieza, paredes multicolor, lavabo bajoencimera, suelo beige y encimeras blancas
Foto de aseo tradicional renovado pequeño con armarios tipo mueble, puertas de armario de madera oscura, suelo de baldosas de porcelana, encimera de mármol, sanitario de una pieza, paredes multicolor, lavabo bajoencimera, suelo beige y encimeras blancas
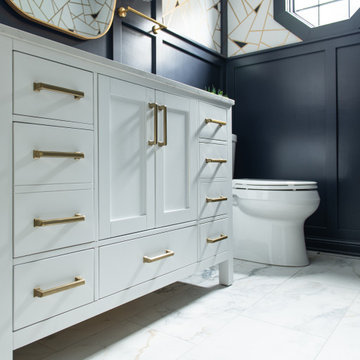
Imagen de aseo de pie clásico renovado de tamaño medio con armarios estilo shaker, puertas de armario blancas, sanitario de dos piezas, paredes azules, suelo de baldosas de porcelana, lavabo bajoencimera, encimera de mármol, suelo blanco, encimeras blancas y papel pintado

These wonderful clients returned to us for their newest home remodel adventure. Their newly purchased custom built 1970s modern ranch sits in one of the loveliest neighborhoods south of the city but the current conditions of the home were out-dated and not so lovely. Upon entering the front door through the court you were greeted abruptly by a very boring staircase and an excessive number of doors. Just to the left of the double door entry was a large slider and on your right once inside the home was a soldier line up of doors. This made for an uneasy and uninviting entry that guests would quickly forget and our clients would often avoid. We also had our hands full in the kitchen. The existing space included many elements that felt out of place in a modern ranch including a rustic mountain scene backsplash, cherry cabinets with raised panel and detailed profile, and an island so massive you couldn’t pass a drink across the stone. Our design sought to address the functional pain points of the home and transform the overall aesthetic into something that felt like home for our clients.
For the entry, we re-worked the front door configuration by switching from the double door to a large single door with side lights. The sliding door next to the main entry door was replaced with a large window to eliminate entry door confusion. In our re-work of the entry staircase, guesta are now greeted into the foyer which features the Coral Pendant by David Trubridge. Guests are drawn into the home by stunning views of the front range via the large floor-to-ceiling glass wall in the living room. To the left, the staircases leading down to the basement and up to the master bedroom received a massive aesthetic upgrade. The rebuilt 2nd-floor staircase has a center spine with wood rise and run appearing to float upwards towards the master suite. A slatted wall of wood separates the two staircases which brings more light into the basement stairwell. Black metal railings add a stunning contrast to the light wood.
Other fabulous upgrades to this home included new wide plank flooring throughout the home, which offers both modernity and warmth. The once too-large kitchen island was downsized to create a functional focal point that is still accessible and intimate. The old dark and heavy kitchen cabinetry was replaced with sleek white cabinets, brightening up the space and elevating the aesthetic of the entire room. The kitchen countertops are marble look quartz with dramatic veining that offers an artistic feature behind the range and across all horizontal surfaces in the kitchen. As a final touch, cascading island pendants were installed which emphasize the gorgeous ceiling vault and provide warm feature lighting over the central point of the kitchen.
This transformation reintroduces light and simplicity to this gorgeous home, and we are so happy that our clients can reap the benefits of this elegant and functional design for years to come.
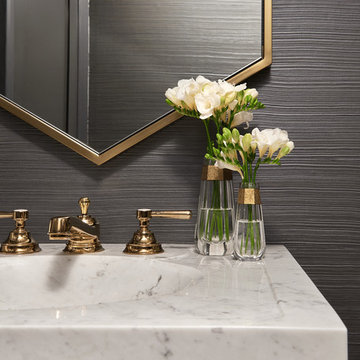
Modelo de aseo actual de tamaño medio con sanitario de una pieza, paredes grises, suelo de baldosas de porcelana, lavabo integrado, encimera de mármol, suelo blanco y encimeras blancas

Custom built reeded walnut floating vanity with custom built in ledge sink and backsplash out of marble.
Modelo de aseo flotante moderno pequeño con armarios con rebordes decorativos, puertas de armario de madera en tonos medios, sanitario de una pieza, baldosas y/o azulejos azules, baldosas y/o azulejos de mármol, paredes azules, suelo de baldosas de porcelana, lavabo de seno grande, encimera de mármol, suelo marrón y encimeras azules
Modelo de aseo flotante moderno pequeño con armarios con rebordes decorativos, puertas de armario de madera en tonos medios, sanitario de una pieza, baldosas y/o azulejos azules, baldosas y/o azulejos de mármol, paredes azules, suelo de baldosas de porcelana, lavabo de seno grande, encimera de mármol, suelo marrón y encimeras azules
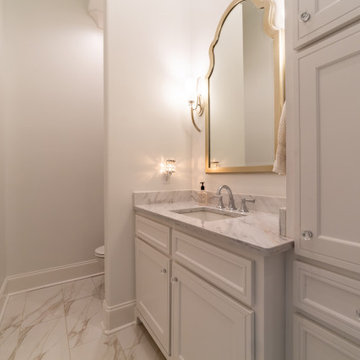
Imagen de aseo a medida clásico renovado de tamaño medio con armarios estilo shaker, puertas de armario blancas, paredes blancas, suelo de baldosas de porcelana, lavabo bajoencimera, encimera de mármol, suelo blanco y encimeras blancas

One of three powder baths in this exceptional home. This guest bath is elegant yet simple. Freestanding vanity, tile wainscot and eye catching laser cut marble tile accent wall.
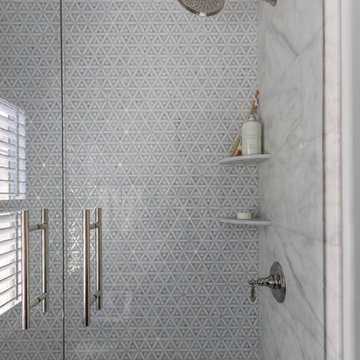
Diseño de aseo tradicional renovado de tamaño medio con armarios con paneles con relieve, puertas de armario azules, sanitario de dos piezas, baldosas y/o azulejos azules, baldosas y/o azulejos de mármol, paredes grises, suelo de baldosas de porcelana, lavabo bajoencimera, encimera de mármol, suelo multicolor y encimeras grises
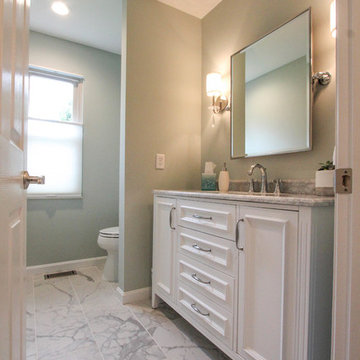
Ejemplo de aseo clásico renovado con armarios con paneles empotrados, puertas de armario blancas, paredes verdes, suelo de baldosas de porcelana, encimera de mármol, suelo gris y encimeras grises
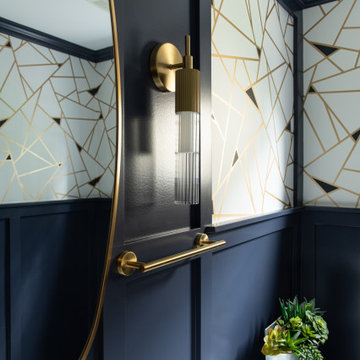
Ejemplo de aseo de pie clásico renovado de tamaño medio con armarios estilo shaker, puertas de armario blancas, sanitario de dos piezas, paredes azules, suelo de baldosas de porcelana, lavabo bajoencimera, encimera de mármol, suelo blanco, encimeras blancas y papel pintado
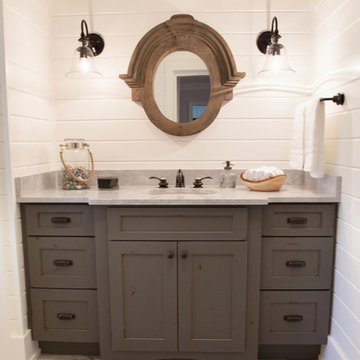
This 1930's Barrington Hills farmhouse was in need of some TLC when it was purchased by this southern family of five who planned to make it their new home. The renovation taken on by Advance Design Studio's designer Scott Christensen and master carpenter Justin Davis included a custom porch, custom built in cabinetry in the living room and children's bedrooms, 2 children's on-suite baths, a guest powder room, a fabulous new master bath with custom closet and makeup area, a new upstairs laundry room, a workout basement, a mud room, new flooring and custom wainscot stairs with planked walls and ceilings throughout the home.
The home's original mechanicals were in dire need of updating, so HVAC, plumbing and electrical were all replaced with newer materials and equipment. A dramatic change to the exterior took place with the addition of a quaint standing seam metal roofed farmhouse porch perfect for sipping lemonade on a lazy hot summer day.
In addition to the changes to the home, a guest house on the property underwent a major transformation as well. Newly outfitted with updated gas and electric, a new stacking washer/dryer space was created along with an updated bath complete with a glass enclosed shower, something the bath did not previously have. A beautiful kitchenette with ample cabinetry space, refrigeration and a sink was transformed as well to provide all the comforts of home for guests visiting at the classic cottage retreat.
The biggest design challenge was to keep in line with the charm the old home possessed, all the while giving the family all the convenience and efficiency of modern functioning amenities. One of the most interesting uses of material was the porcelain "wood-looking" tile used in all the baths and most of the home's common areas. All the efficiency of porcelain tile, with the nostalgic look and feel of worn and weathered hardwood floors. The home’s casual entry has an 8" rustic antique barn wood look porcelain tile in a rich brown to create a warm and welcoming first impression.
Painted distressed cabinetry in muted shades of gray/green was used in the powder room to bring out the rustic feel of the space which was accentuated with wood planked walls and ceilings. Fresh white painted shaker cabinetry was used throughout the rest of the rooms, accentuated by bright chrome fixtures and muted pastel tones to create a calm and relaxing feeling throughout the home.
Custom cabinetry was designed and built by Advance Design specifically for a large 70” TV in the living room, for each of the children’s bedroom’s built in storage, custom closets, and book shelves, and for a mudroom fit with custom niches for each family member by name.
The ample master bath was fitted with double vanity areas in white. A generous shower with a bench features classic white subway tiles and light blue/green glass accents, as well as a large free standing soaking tub nestled under a window with double sconces to dim while relaxing in a luxurious bath. A custom classic white bookcase for plush towels greets you as you enter the sanctuary bath.
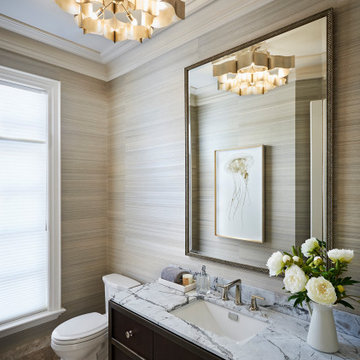
Foto de aseo de pie clásico renovado de tamaño medio con armarios con paneles lisos, puertas de armario marrones, paredes beige, suelo de baldosas de porcelana, lavabo bajoencimera, encimera de mármol, suelo beige, encimeras grises y papel pintado
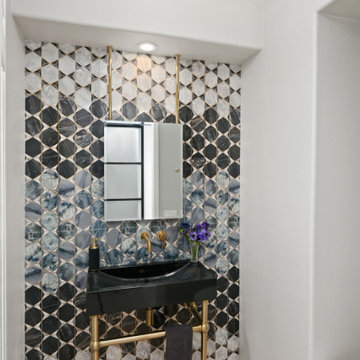
This contemporary powder room has just the right sparkle and color to create an exciting space. Free standing black marble vanity and gold accents add glamour. The large format porcelain wall tile treatment provides the distinctive design element.
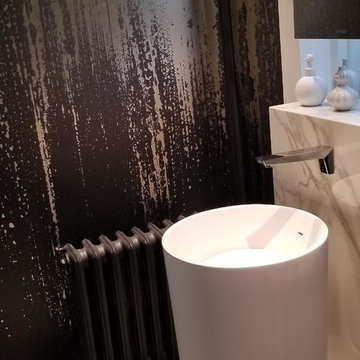
Diseño de aseo minimalista pequeño con sanitario de dos piezas, paredes grises, suelo de baldosas de porcelana, lavabo con pedestal, encimera de mármol, suelo multicolor y encimeras blancas
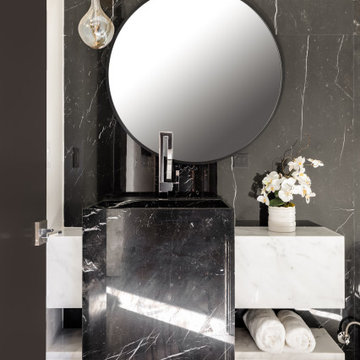
Dramatic Monochromatic Powder Room with Carrara and Nero Marquina Marble Custom-Made Vanity with an Over-sized Built-In Sink and Floating Counter and Shelves. Featuring a Black Marquina Oversized Tiled Back Wall, Custom Over-sized Pendant Lights, Unique Modern Plumbing, and an Over-sized Round Mirror.
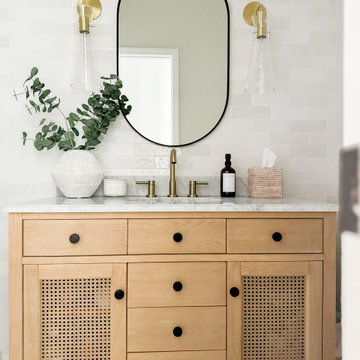
A light and airy modern organic main floor that features crisp white built-ins that are thoughtfully curated, warm wood tones for balance, and brass hardware and lighting for contrast.
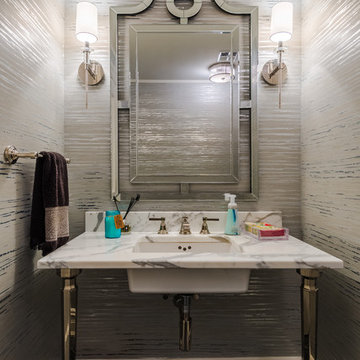
Foto de aseo tradicional renovado de tamaño medio con armarios abiertos, paredes grises, suelo de baldosas de porcelana, lavabo bajoencimera, encimera de mármol, suelo negro y encimeras blancas
644 ideas para aseos con suelo de baldosas de porcelana y encimera de mármol
3