905 ideas para aseos con suelo beige y todos los tratamientos de pared
Filtrar por
Presupuesto
Ordenar por:Popular hoy
121 - 140 de 905 fotos
Artículo 1 de 3
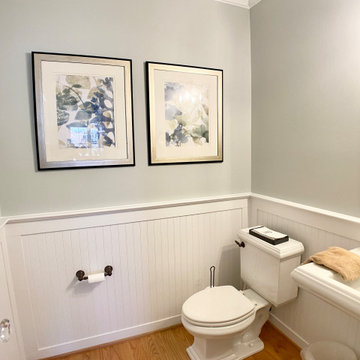
Powder room featuring bead board accent and rental artwork and finishing touches.
Ejemplo de aseo de estilo americano pequeño con paredes grises, suelo de madera clara, lavabo con pedestal, suelo beige y boiserie
Ejemplo de aseo de estilo americano pequeño con paredes grises, suelo de madera clara, lavabo con pedestal, suelo beige y boiserie
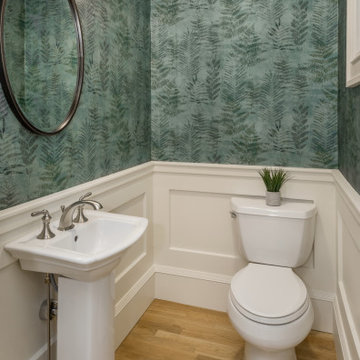
Photography by Aaron Usher III. Instagram: @redhousedesignbuild
Imagen de aseo tradicional pequeño con puertas de armario blancas, sanitario de dos piezas, paredes verdes, suelo de madera en tonos medios, lavabo con pedestal, suelo beige y papel pintado
Imagen de aseo tradicional pequeño con puertas de armario blancas, sanitario de dos piezas, paredes verdes, suelo de madera en tonos medios, lavabo con pedestal, suelo beige y papel pintado
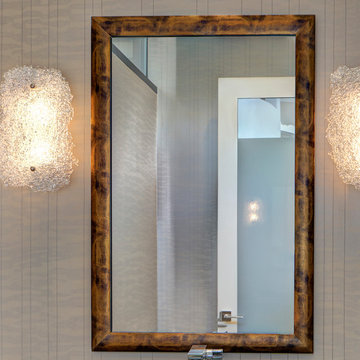
Contemporary Powder Room with vintage light fixtures and modern plumbing fixtures.
Ejemplo de aseo flotante actual de tamaño medio con armarios abiertos, puertas de armario beige, sanitario de una pieza, paredes beige, suelo de travertino, encimera de cuarcita, suelo beige, encimeras marrones y papel pintado
Ejemplo de aseo flotante actual de tamaño medio con armarios abiertos, puertas de armario beige, sanitario de una pieza, paredes beige, suelo de travertino, encimera de cuarcita, suelo beige, encimeras marrones y papel pintado
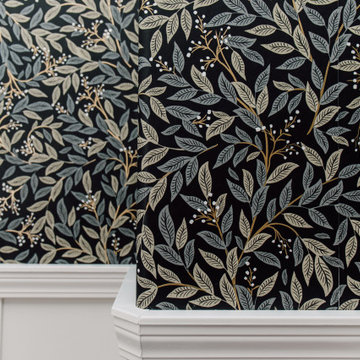
Adding white wainscoting and dark wallpaper to this powder room made all the difference! We also changed the layout...
Imagen de aseo de pie actual de tamaño medio con sanitario de dos piezas, paredes multicolor, suelo de madera clara, lavabo integrado, suelo beige y boiserie
Imagen de aseo de pie actual de tamaño medio con sanitario de dos piezas, paredes multicolor, suelo de madera clara, lavabo integrado, suelo beige y boiserie
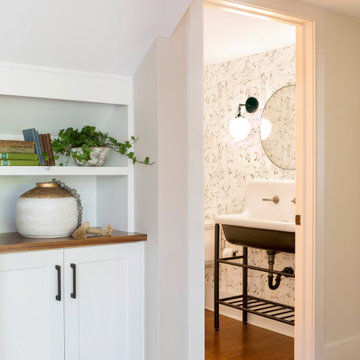
Our architects designed this under-stair storage space at the transition between the kitchen addition and the family/dining room. The powder room was renovated with whimsical wallpaper, a new sink and fixtures in the modern farmhouse style the homeowners embraced.
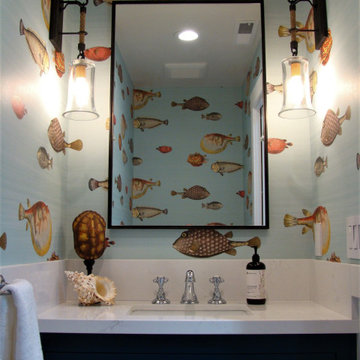
When a client in Santa Cruz decided to add on to her Arts and Crafts bungalow, she created enough space for a new powder room, and we looked to the very nearby ocean for inspiration. This coastal-themed bathroom features a very special wallpaper designed by legendary Italian designer Piero Fornasetti, and made by Cole & Sons in England. White wainscoting and a navy blue vanity anchor the room. And two iron and rope sconces with a wonderful maritime sense light this delightfully salty space.
Photos by: Fiorito Interior Design

En el aseo comun, decidimos crear un foco arriesgado con un papel pintado de estilo marítimo, con esos toques vitales en amarillo y que nos daba un punto distinto al espacio.
Coordinado con los toques negros de los mecanismos, los grifos o el mueble, este baño se convirtió en protagonista absoluto.

Diseño de aseo flotante costero grande con puertas de armario negras, sanitario de una pieza, paredes blancas, suelo de madera clara, lavabo suspendido, suelo beige, papel pintado y machihembrado
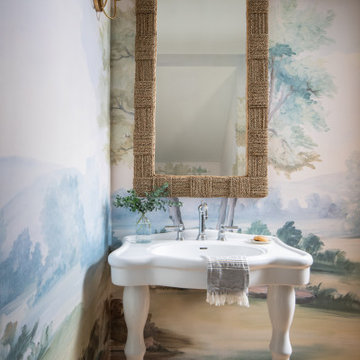
Foto de aseo de pie clásico pequeño con puertas de armario blancas, paredes azules, suelo de madera clara, lavabo tipo consola, suelo beige y papel pintado
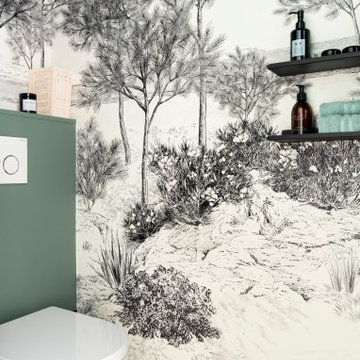
Foto de aseo flotante actual pequeño con armarios con paneles lisos, puertas de armario blancas, sanitario de pared, paredes verdes, suelo de baldosas de cerámica, lavabo suspendido, encimera de vidrio, suelo beige, encimeras verdes, todos los diseños de techos y papel pintado
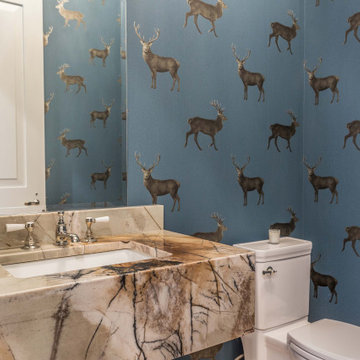
Diseño de aseo flotante clásico de tamaño medio con puertas de armario marrones, sanitario de una pieza, paredes azules, suelo de madera clara, lavabo bajoencimera, encimera de cuarcita, suelo beige, encimeras multicolor y papel pintado

Powder Room with custom acrylic leg vanity and blue metallic wallpaper by Phillip Jeffries.
Foto de aseo de pie tradicional renovado con armarios abiertos, puertas de armario grises, paredes azules, suelo de madera clara, lavabo bajoencimera, encimera de mármol, suelo beige, encimeras grises y papel pintado
Foto de aseo de pie tradicional renovado con armarios abiertos, puertas de armario grises, paredes azules, suelo de madera clara, lavabo bajoencimera, encimera de mármol, suelo beige, encimeras grises y papel pintado

Our Ridgewood Estate project is a new build custom home located on acreage with a lake. It is filled with luxurious materials and family friendly details.
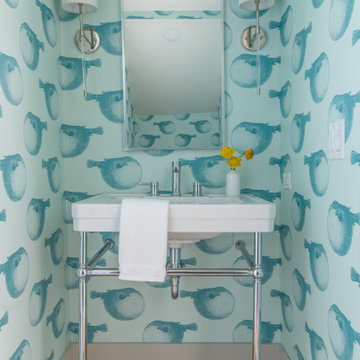
Blowfish wallpaper and console sink in powder bathroom.
Jessie Preza Photography
Foto de aseo marinero con paredes azules, suelo de madera clara, lavabo tipo consola, suelo beige y papel pintado
Foto de aseo marinero con paredes azules, suelo de madera clara, lavabo tipo consola, suelo beige y papel pintado
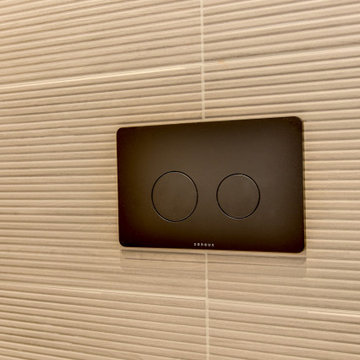
Cloakroom Bathroom in Storrington, West Sussex
Plenty of stylish elements combine in this compact cloakroom, which utilises a unique tile choice and designer wallpaper option.
The Brief
This client wanted to create a unique theme in their downstairs cloakroom, which previously utilised a classic but unmemorable design.
Naturally the cloakroom was to incorporate all usual amenities, but with a design that was a little out of the ordinary.
Design Elements
Utilising some of our more unique options for a renovation, bathroom designer Martin conjured a design to tick all the requirements of this brief.
The design utilises textured neutral tiles up to half height, with the client’s own William Morris designer wallpaper then used up to the ceiling coving. Black accents are used throughout the room, like for the basin and mixer, and flush plate.
To hold hand towels and heat the small space, a compact full-height radiator has been fitted in the corner of the room.
Project Highlight
A lighter but neutral tile is used for the rear wall, which has been designed to minimise view of the toilet and other necessities.
A simple shelf area gives the client somewhere to store a decorative item or two.
The End Result
The end result is a compact cloakroom that is certainly memorable, as the client required.
With only a small amount of space our bathroom designer Martin has managed to conjure an impressive and functional theme for this Storrington client.
Discover how our expert designers can transform your own bathroom with a free design appointment and quotation. Arrange a free appointment in showroom or online.
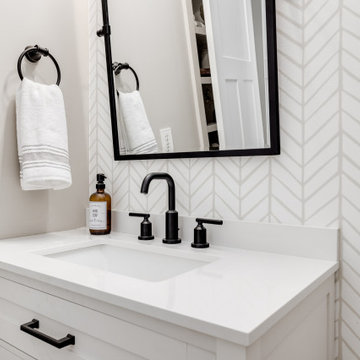
Once their basement remodel was finished they decided that wasn't stressful enough... they needed to tackle every square inch on the main floor. I joke, but this is not for the faint of heart. Being without a kitchen is a major inconvenience, especially with children.
The transformation is a completely different house. The new floors lighten and the kitchen layout is so much more function and spacious. The addition in built-ins with a coffee bar in the kitchen makes the space seem very high end.
The removal of the closet in the back entry and conversion into a built-in locker unit is one of our favorite and most widely done spaces, and for good reason.
The cute little powder is completely updated and is perfect for guests and the daily use of homeowners.
The homeowners did some work themselves, some with their subcontractors, and the rest with our general contractor, Tschida Construction.
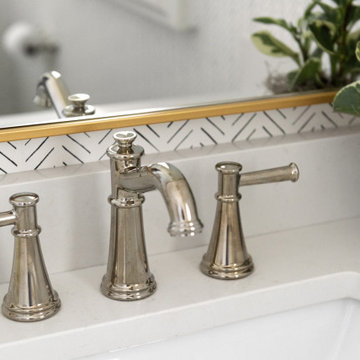
Modelo de aseo a medida clásico pequeño con armarios con paneles lisos, puertas de armario blancas, sanitario de una pieza, suelo de baldosas de porcelana, lavabo bajoencimera, encimera de cuarzo compacto, suelo beige, encimeras blancas y papel pintado
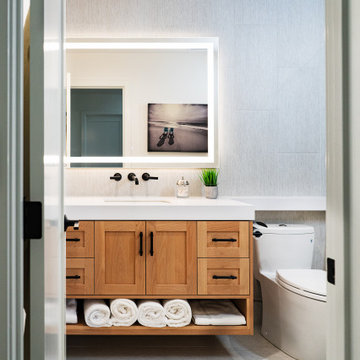
Fully remodeled dark and awkward powder room- remade into a bright airy wet room/powder room ready to receive guests from the beach or from entertaining.
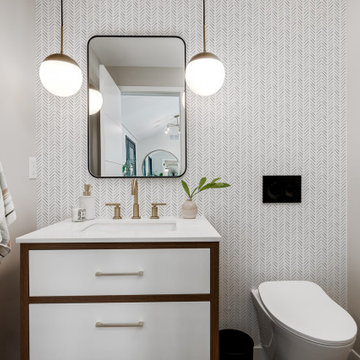
Midcentury modern powder bathroom with two-tone vanity, wallpaper, and pendant lighting to help create a great impression for guests.
Diseño de aseo de pie vintage pequeño con armarios con paneles lisos, puertas de armario de madera oscura, sanitario de pared, paredes blancas, suelo de madera clara, lavabo bajoencimera, encimera de cuarzo compacto, suelo beige, encimeras blancas y papel pintado
Diseño de aseo de pie vintage pequeño con armarios con paneles lisos, puertas de armario de madera oscura, sanitario de pared, paredes blancas, suelo de madera clara, lavabo bajoencimera, encimera de cuarzo compacto, suelo beige, encimeras blancas y papel pintado
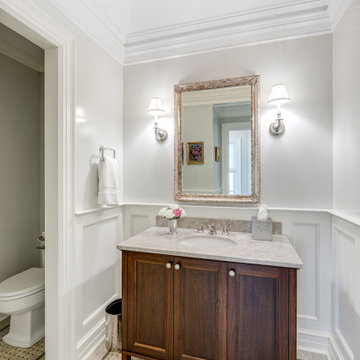
Formal powder room
Modelo de aseo de pie tradicional con armarios con paneles empotrados, puertas de armario de madera en tonos medios, paredes blancas, lavabo bajoencimera, suelo beige, encimeras grises y boiserie
Modelo de aseo de pie tradicional con armarios con paneles empotrados, puertas de armario de madera en tonos medios, paredes blancas, lavabo bajoencimera, suelo beige, encimeras grises y boiserie
905 ideas para aseos con suelo beige y todos los tratamientos de pared
7