909 ideas para aseos con suelo beige y todos los tratamientos de pared
Filtrar por
Presupuesto
Ordenar por:Popular hoy
201 - 220 de 909 fotos
Artículo 1 de 3
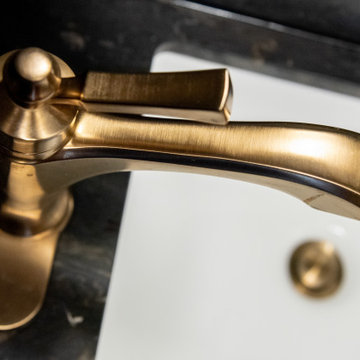
This Arts and Crafts century home in the heart of Toronto needed brightening and a few structural changes. The client wanted a powder room on the main floor where none existed, a larger coat closet, to increase the opening from her kitchen into her dining room and to completely renovate her kitchen. Along with several other updates, this house came together in such an amazing way. The home is bright and happy, the kitchen is functional with a build-in dinette, and a long island. The renovated dining area is home to stunning built-in cabinetry to showcase the client's pretty collectibles, the light fixtures are works of art and the powder room in a jewel in the center of the home. The unique finishes, including the powder room wallpaper, the antique crystal door knobs, a picket backsplash and unique colours come together with respect to the home's original architecture and style, and an updated look that works for today's modern homeowner. Custom chairs, velvet barstools and freshly painted spaces bring additional moments of well thought out design elements. Mostly, we love that the kitchen, although it appears white, is really a very light gray green called Titanium, looking soft and warm in this new and updated space.
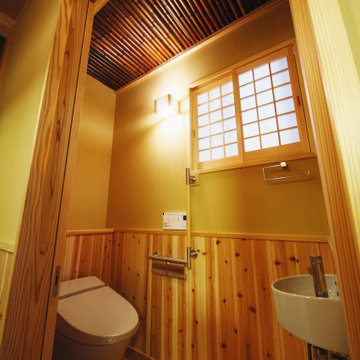
Modelo de aseo de estilo zen pequeño con sanitario de una pieza, suelo de madera clara, suelo beige y madera
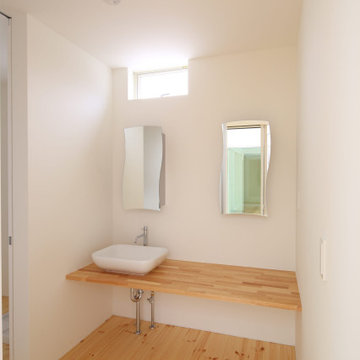
Ejemplo de aseo a medida y blanco actual de tamaño medio con armarios abiertos, puertas de armario de madera oscura, sanitario de una pieza, paredes blancas, suelo de madera clara, lavabo sobreencimera, encimera de terrazo, suelo beige, encimeras blancas, papel pintado y papel pintado
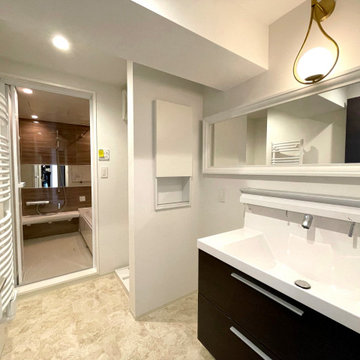
築47年の団地リノベーション物件。
フルスケルトン化を想定し、既存の配管位置から水廻りの位置決めをベースとし、そこから住まいたいイメージを空間に落とし込んでいきました。
Imagen de aseo de pie y blanco moderno de tamaño medio con paredes blancas, suelo vinílico, suelo beige, papel pintado y papel pintado
Imagen de aseo de pie y blanco moderno de tamaño medio con paredes blancas, suelo vinílico, suelo beige, papel pintado y papel pintado

SB apt is the result of a renovation of a 95 sqm apartment. Originally the house had narrow spaces, long narrow corridors and a very articulated living area. The request from the customers was to have a simple, large and bright house, easy to clean and organized.
Through our intervention it was possible to achieve a result of lightness and organization.
It was essential to define a living area free from partitions, a more reserved sleeping area and adequate services. The obtaining of new accessory spaces of the house made the client happy, together with the transformation of the bathroom-laundry into an independent guest bathroom, preceded by a hidden, capacious and functional laundry.
The palette of colors and materials chosen is very simple and constant in all rooms of the house.
Furniture, lighting and decorations were selected following a careful acquaintance with the clients, interpreting their personal tastes and enhancing the key points of the house.
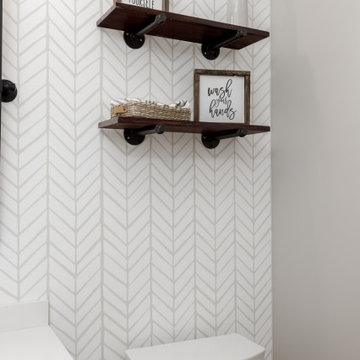
Once their basement remodel was finished they decided that wasn't stressful enough... they needed to tackle every square inch on the main floor. I joke, but this is not for the faint of heart. Being without a kitchen is a major inconvenience, especially with children.
The transformation is a completely different house. The new floors lighten and the kitchen layout is so much more function and spacious. The addition in built-ins with a coffee bar in the kitchen makes the space seem very high end.
The removal of the closet in the back entry and conversion into a built-in locker unit is one of our favorite and most widely done spaces, and for good reason.
The cute little powder is completely updated and is perfect for guests and the daily use of homeowners.
The homeowners did some work themselves, some with their subcontractors, and the rest with our general contractor, Tschida Construction.
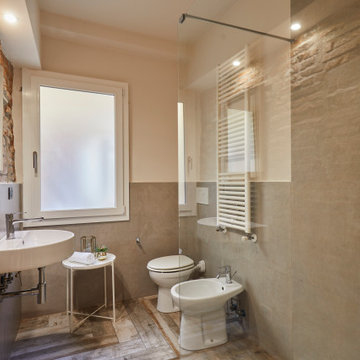
Foto de aseo beige urbano de tamaño medio con sanitario de dos piezas, baldosas y/o azulejos beige, paredes beige, suelo de baldosas de porcelana, lavabo suspendido, suelo beige y ladrillo
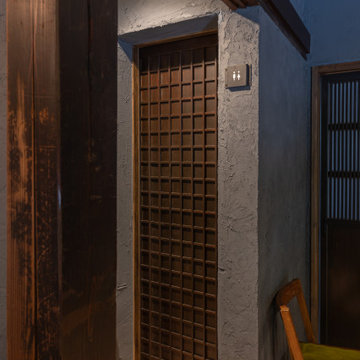
Imagen de aseo de pie pequeño con armarios abiertos, sanitario de una pieza, paredes azules, suelo vinílico, suelo beige y papel pintado
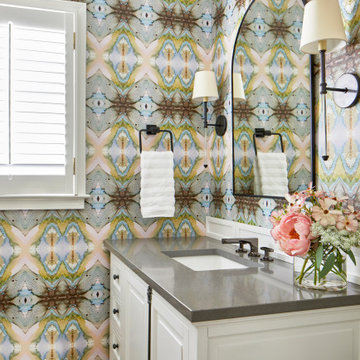
This gorgeous powder room is adorned with Windy O'Connor wallpaper and a furniture-like vanity from James Martin.
Imagen de aseo de pie clásico renovado con armarios con paneles empotrados, puertas de armario blancas, suelo laminado, lavabo encastrado, encimera de cuarzo compacto, suelo beige, encimeras marrones y papel pintado
Imagen de aseo de pie clásico renovado con armarios con paneles empotrados, puertas de armario blancas, suelo laminado, lavabo encastrado, encimera de cuarzo compacto, suelo beige, encimeras marrones y papel pintado
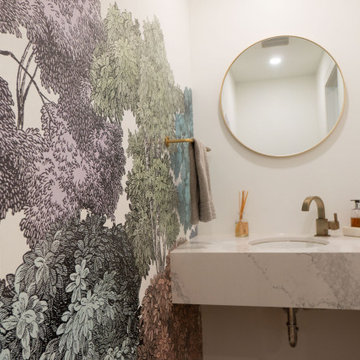
Diseño de aseo flotante actual pequeño con armarios abiertos, sanitario de una pieza, paredes blancas, suelo de madera clara, lavabo bajoencimera, encimera de cuarzo compacto, suelo beige, encimeras grises y papel pintado
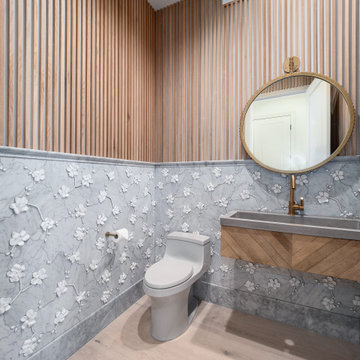
Modelo de aseo flotante actual pequeño con puertas de armario de madera clara, sanitario de una pieza, baldosas y/o azulejos grises, baldosas y/o azulejos en mosaico, paredes blancas, suelo de madera clara, lavabo integrado, encimera de cemento, suelo beige, encimeras grises y madera
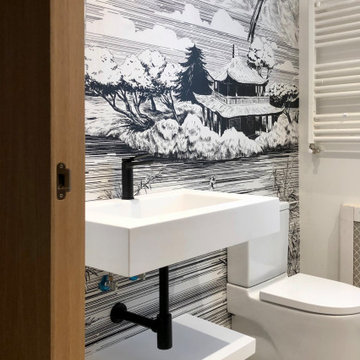
Imagen de aseo flotante nórdico de tamaño medio con puertas de armario blancas, sanitario de dos piezas, baldosas y/o azulejos beige, baldosas y/o azulejos de porcelana, paredes blancas, suelo de baldosas de porcelana, lavabo suspendido, encimera de cuarzo compacto, suelo beige y papel pintado
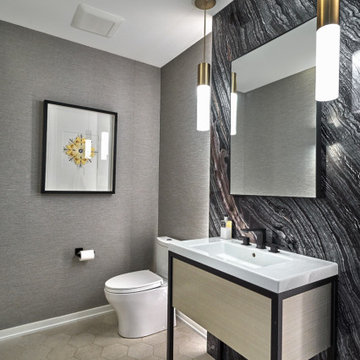
Powder Room
Ejemplo de aseo de pie minimalista de tamaño medio con armarios con paneles lisos, puertas de armario grises, sanitario de una pieza, paredes grises, suelo de baldosas de porcelana, lavabo tipo consola, suelo beige, encimeras blancas y papel pintado
Ejemplo de aseo de pie minimalista de tamaño medio con armarios con paneles lisos, puertas de armario grises, sanitario de una pieza, paredes grises, suelo de baldosas de porcelana, lavabo tipo consola, suelo beige, encimeras blancas y papel pintado
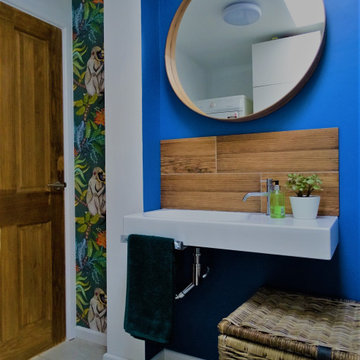
A warm, eclectic colonial style cloakroom with Morrocan blue feature wall, Savuti wallpaper and a wicker storage basket. The bold use of colour brings life and soul to a small downstairs cloakroom.
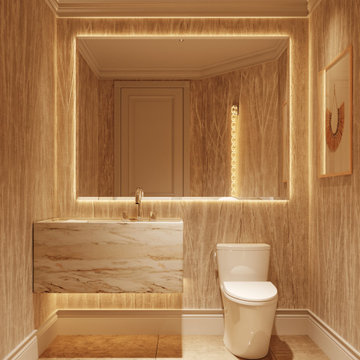
Full Decoration
Modelo de aseo moderno con sanitario de una pieza, lavabo suspendido, suelo beige y papel pintado
Modelo de aseo moderno con sanitario de una pieza, lavabo suspendido, suelo beige y papel pintado
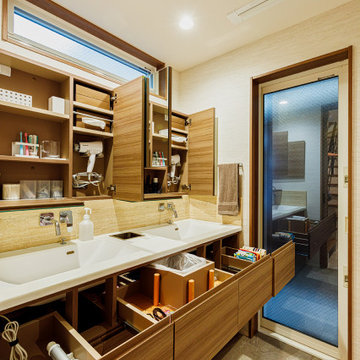
浅めのミラー収納と奥行きの深いアンダーシンク収納が綿密に計算して配置されています。引き出しには2台のドライヤーの定位置があり、出してすぐに使えるように、コンセントボックスも内臓されています。家具職人が丹精込めて仕上げた一品です。
Modelo de aseo a medida actual de tamaño medio con puertas de armario blancas, baldosas y/o azulejos blancos, suelo beige, encimeras blancas, papel pintado, papel pintado, armarios con rebordes decorativos, imitación madera, paredes blancas, suelo de baldosas de porcelana y lavabo bajoencimera
Modelo de aseo a medida actual de tamaño medio con puertas de armario blancas, baldosas y/o azulejos blancos, suelo beige, encimeras blancas, papel pintado, papel pintado, armarios con rebordes decorativos, imitación madera, paredes blancas, suelo de baldosas de porcelana y lavabo bajoencimera
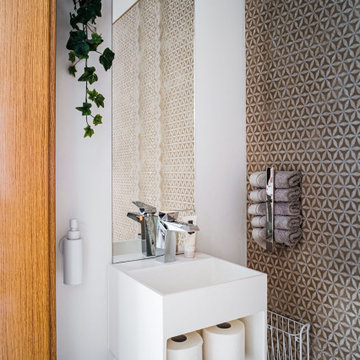
Durch eine Komplettsanierung dieser Dachgeschoss-Maisonette mit 160m² entstand eine wundervoll stilsichere Lounge zum darin wohlfühlen.
Bevor die neue Möblierung eingesetzt wurde, musste zuerst der Altbestand entsorgt werden. Weiters wurden die Sanitärsleitungen vollkommen erneuert, im oberen Teil der zweistöckigen Wohnung eine Sanitäranlage neu erstellt.
Das Mobiliar, aus Häusern wie Minotti und Fendi zusammengetragen, unterliegt stets der naturalistischen Eleganz, die sich durch zahlreiche Gold- und Silberelemente aus der grün-beigen Farbgebung kennzeichnet.
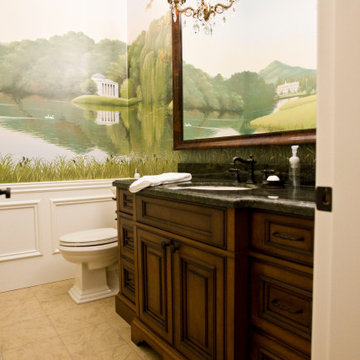
Diseño de aseo a medida clásico de tamaño medio con armarios con rebordes decorativos, puertas de armario de madera en tonos medios, paredes multicolor, suelo de baldosas de cerámica, lavabo bajoencimera, encimera de granito, suelo beige, encimeras negras y boiserie

Imagen de aseo flotante clásico renovado pequeño con armarios con paneles lisos, puertas de armario beige, sanitario de pared, baldosas y/o azulejos beige, baldosas y/o azulejos de mármol, paredes blancas, suelo de baldosas de cerámica, lavabo integrado, encimera de mármol, suelo beige, encimeras beige y madera
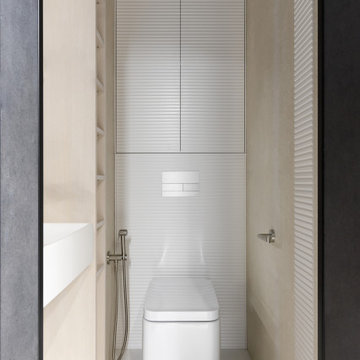
Гостевой туалет
Modelo de aseo contemporáneo pequeño con armarios abiertos, puertas de armario de madera clara, sanitario de pared, baldosas y/o azulejos beige, baldosas y/o azulejos de porcelana, paredes beige, suelo de baldosas de porcelana, lavabo suspendido, suelo beige y panelado
Modelo de aseo contemporáneo pequeño con armarios abiertos, puertas de armario de madera clara, sanitario de pared, baldosas y/o azulejos beige, baldosas y/o azulejos de porcelana, paredes beige, suelo de baldosas de porcelana, lavabo suspendido, suelo beige y panelado
909 ideas para aseos con suelo beige y todos los tratamientos de pared
11