834 ideas para aseos con sanitario de una pieza y paredes multicolor
Filtrar por
Presupuesto
Ordenar por:Popular hoy
121 - 140 de 834 fotos
Artículo 1 de 3
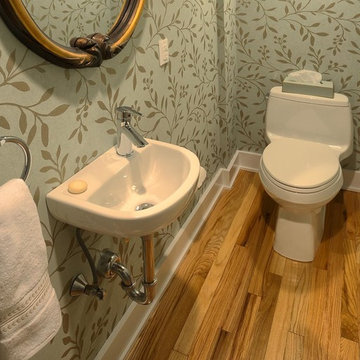
Construction of Powder Room in floor area taken from existing Hall/Stair including new fixtures, wood flooring, wall and ceiling finishes.
Photo by Sharp Image Studios.
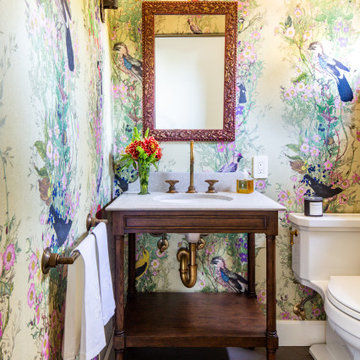
Diseño de aseo de pie mediterráneo con puertas de armario de madera en tonos medios, sanitario de una pieza, paredes multicolor, suelo de baldosas de terracota, lavabo bajoencimera, encimera de esteatita, suelo marrón, encimeras blancas y papel pintado

Ejemplo de aseo de pie campestre pequeño con armarios con paneles lisos, puertas de armario marrones, sanitario de una pieza, paredes multicolor, suelo de mármol, lavabo encastrado, encimera de mármol, suelo blanco, encimeras blancas y papel pintado
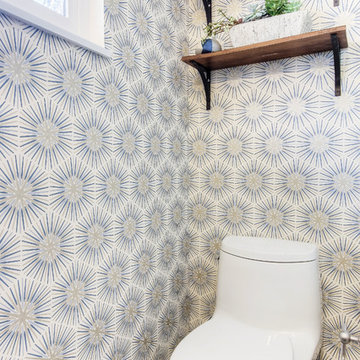
The remodeled bathroom features a beautiful custom vanity with an apron sink, patterned wall paper, white square ceramic tiles backsplash, penny round tile floors with a matching shampoo niche, shower tub combination with custom frameless shower enclosure and Wayfair mirror and light fixtures.
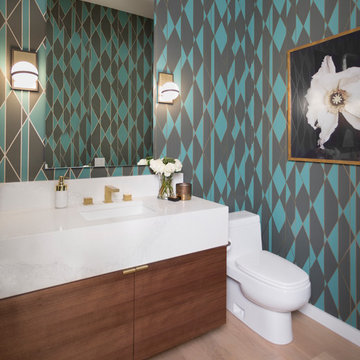
Jessica Pages Photography
Foto de aseo actual con armarios con paneles lisos, puertas de armario de madera oscura, sanitario de una pieza, paredes multicolor, suelo de madera clara, lavabo bajoencimera y suelo beige
Foto de aseo actual con armarios con paneles lisos, puertas de armario de madera oscura, sanitario de una pieza, paredes multicolor, suelo de madera clara, lavabo bajoencimera y suelo beige
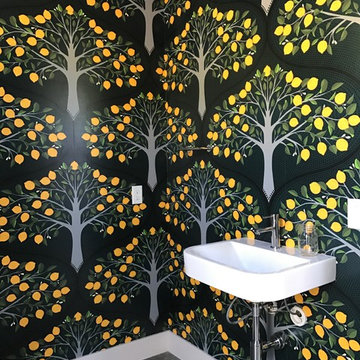
PL : r e s i d e n t i a l d e s i g n
Ejemplo de aseo clásico renovado pequeño con sanitario de una pieza, paredes multicolor, suelo de cemento, lavabo suspendido y suelo gris
Ejemplo de aseo clásico renovado pequeño con sanitario de una pieza, paredes multicolor, suelo de cemento, lavabo suspendido y suelo gris
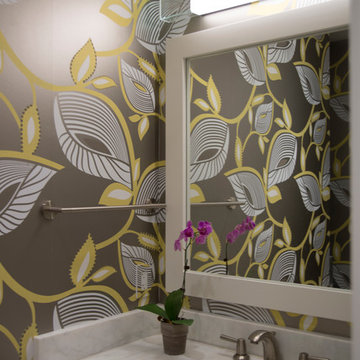
Diseño de aseo contemporáneo de tamaño medio con lavabo bajoencimera, armarios con paneles lisos, puertas de armario blancas, encimera de mármol, paredes multicolor, sanitario de una pieza y suelo de baldosas de porcelana

Download our free ebook, Creating the Ideal Kitchen. DOWNLOAD NOW
This family from Wheaton was ready to remodel their kitchen, dining room and powder room. The project didn’t call for any structural or space planning changes but the makeover still had a massive impact on their home. The homeowners wanted to change their dated 1990’s brown speckled granite and light maple kitchen. They liked the welcoming feeling they got from the wood and warm tones in their current kitchen, but this style clashed with their vision of a deVOL type kitchen, a London-based furniture company. Their inspiration came from the country homes of the UK that mix the warmth of traditional detail with clean lines and modern updates.
To create their vision, we started with all new framed cabinets with a modified overlay painted in beautiful, understated colors. Our clients were adamant about “no white cabinets.” Instead we used an oyster color for the perimeter and a custom color match to a specific shade of green chosen by the homeowner. The use of a simple color pallet reduces the visual noise and allows the space to feel open and welcoming. We also painted the trim above the cabinets the same color to make the cabinets look taller. The room trim was painted a bright clean white to match the ceiling.
In true English fashion our clients are not coffee drinkers, but they LOVE tea. We created a tea station for them where they can prepare and serve tea. We added plenty of glass to showcase their tea mugs and adapted the cabinetry below to accommodate storage for their tea items. Function is also key for the English kitchen and the homeowners. They requested a deep farmhouse sink and a cabinet devoted to their heavy mixer because they bake a lot. We then got rid of the stovetop on the island and wall oven and replaced both of them with a range located against the far wall. This gives them plenty of space on the island to roll out dough and prepare any number of baked goods. We then removed the bifold pantry doors and created custom built-ins with plenty of usable storage for all their cooking and baking needs.
The client wanted a big change to the dining room but still wanted to use their own furniture and rug. We installed a toile-like wallpaper on the top half of the room and supported it with white wainscot paneling. We also changed out the light fixture, showing us once again that small changes can have a big impact.
As the final touch, we also re-did the powder room to be in line with the rest of the first floor. We had the new vanity painted in the same oyster color as the kitchen cabinets and then covered the walls in a whimsical patterned wallpaper. Although the homeowners like subtle neutral colors they were willing to go a bit bold in the powder room for something unexpected. For more design inspiration go to: www.kitchenstudio-ge.com
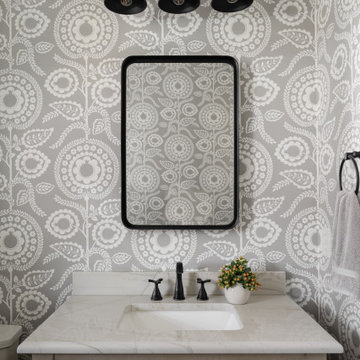
Our Carmel design-build studio planned a beautiful open-concept layout for this home with a lovely kitchen, adjoining dining area, and a spacious and comfortable living space. We chose a classic blue and white palette in the kitchen, used high-quality appliances, and added plenty of storage spaces to make it a functional, hardworking kitchen. In the adjoining dining area, we added a round table with elegant chairs. The spacious living room comes alive with comfortable furniture and furnishings with fun patterns and textures. A stunning fireplace clad in a natural stone finish creates visual interest. In the powder room, we chose a lovely gray printed wallpaper, which adds a hint of elegance in an otherwise neutral but charming space.
---
Project completed by Wendy Langston's Everything Home interior design firm, which serves Carmel, Zionsville, Fishers, Westfield, Noblesville, and Indianapolis.
For more about Everything Home, see here: https://everythinghomedesigns.com/
To learn more about this project, see here:
https://everythinghomedesigns.com/portfolio/modern-home-at-holliday-farms
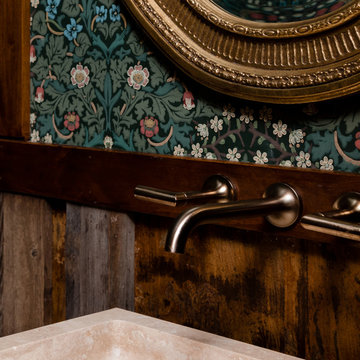
Powder room with antique mirror, floral wallpaper, stone vessel sink, reclaimed wood paneled walls, and wall mounted faucet with gold finish.
Ejemplo de aseo bohemio pequeño con sanitario de una pieza, paredes multicolor, lavabo sobreencimera y papel pintado
Ejemplo de aseo bohemio pequeño con sanitario de una pieza, paredes multicolor, lavabo sobreencimera y papel pintado

Imagen de aseo tradicional de tamaño medio con sanitario de una pieza, paredes multicolor, suelo de madera en tonos medios, lavabo tipo consola, suelo beige y encimeras grises
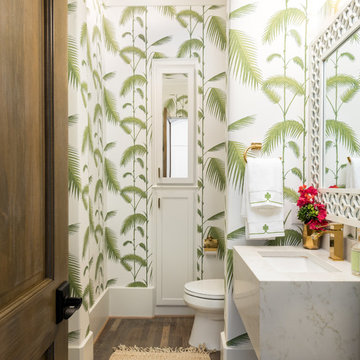
Imagen de aseo tropical con puertas de armario blancas, sanitario de una pieza, paredes multicolor, suelo de madera en tonos medios, encimera de cuarzo compacto, suelo marrón y lavabo bajoencimera
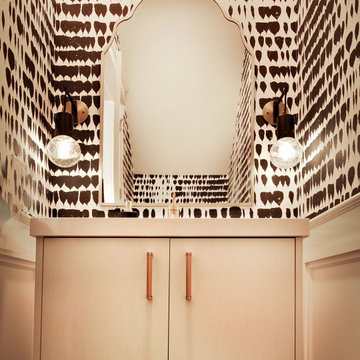
Diseño de aseo flotante actual pequeño con armarios con paneles lisos, puertas de armario blancas, sanitario de una pieza, paredes multicolor, suelo de madera oscura, lavabo encastrado, encimera de cuarzo compacto, suelo marrón, encimeras blancas y papel pintado
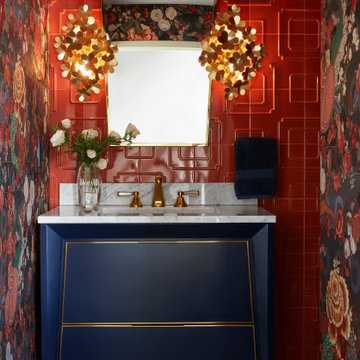
Sophisticated and full of color and texture, this powder bathroom is an absolute showstopper! Inspired by the heavily patterned wall covering, each element of this space ties into the bold design while creating a balance between whimsical and modern.
Photo: Zeke Ruelas

Modelo de aseo de pie y abovedado retro de tamaño medio con armarios tipo mueble, puertas de armario marrones, sanitario de una pieza, baldosas y/o azulejos multicolor, baldosas y/o azulejos de cerámica, paredes multicolor, suelo de madera en tonos medios, lavabo sobreencimera, encimera de madera, suelo marrón, encimeras marrones y papel pintado

Builder: Michels Homes
Interior Design: Talla Skogmo Interior Design
Cabinetry Design: Megan at Michels Homes
Photography: Scott Amundson Photography
Imagen de aseo a medida marinero de tamaño medio con armarios con paneles empotrados, puertas de armario verdes, sanitario de una pieza, baldosas y/o azulejos verdes, paredes multicolor, suelo de madera oscura, lavabo bajoencimera, encimera de mármol, suelo marrón, encimeras blancas y papel pintado
Imagen de aseo a medida marinero de tamaño medio con armarios con paneles empotrados, puertas de armario verdes, sanitario de una pieza, baldosas y/o azulejos verdes, paredes multicolor, suelo de madera oscura, lavabo bajoencimera, encimera de mármol, suelo marrón, encimeras blancas y papel pintado
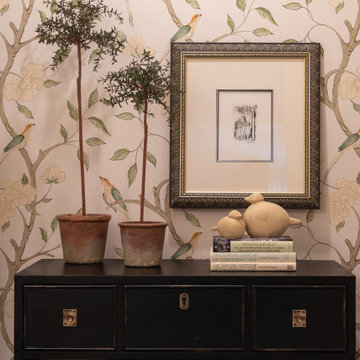
Imagen de aseo de pie tradicional renovado de tamaño medio con puertas de armario blancas, sanitario de una pieza, paredes multicolor, suelo de baldosas de porcelana, lavabo tipo consola, suelo beige, encimeras blancas y papel pintado
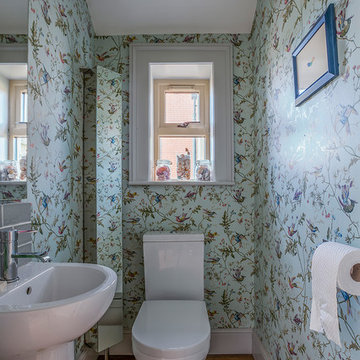
Wood Flooring & Sanitary ware from TileStyle
Modelo de aseo clásico renovado pequeño con sanitario de una pieza, paredes multicolor y suelo de madera oscura
Modelo de aseo clásico renovado pequeño con sanitario de una pieza, paredes multicolor y suelo de madera oscura
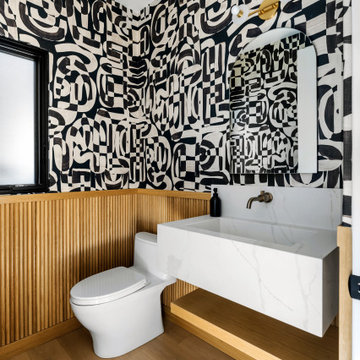
Foto de aseo flotante actual con sanitario de una pieza, paredes multicolor, suelo de madera en tonos medios, lavabo integrado, suelo marrón, encimeras blancas, boiserie y papel pintado

Cloakroom Bathroom in Storrington, West Sussex
Plenty of stylish elements combine in this compact cloakroom, which utilises a unique tile choice and designer wallpaper option.
The Brief
This client wanted to create a unique theme in their downstairs cloakroom, which previously utilised a classic but unmemorable design.
Naturally the cloakroom was to incorporate all usual amenities, but with a design that was a little out of the ordinary.
Design Elements
Utilising some of our more unique options for a renovation, bathroom designer Martin conjured a design to tick all the requirements of this brief.
The design utilises textured neutral tiles up to half height, with the client’s own William Morris designer wallpaper then used up to the ceiling coving. Black accents are used throughout the room, like for the basin and mixer, and flush plate.
To hold hand towels and heat the small space, a compact full-height radiator has been fitted in the corner of the room.
Project Highlight
A lighter but neutral tile is used for the rear wall, which has been designed to minimise view of the toilet and other necessities.
A simple shelf area gives the client somewhere to store a decorative item or two.
The End Result
The end result is a compact cloakroom that is certainly memorable, as the client required.
With only a small amount of space our bathroom designer Martin has managed to conjure an impressive and functional theme for this Storrington client.
Discover how our expert designers can transform your own bathroom with a free design appointment and quotation. Arrange a free appointment in showroom or online.
834 ideas para aseos con sanitario de una pieza y paredes multicolor
7