834 ideas para aseos con sanitario de una pieza y paredes multicolor
Filtrar por
Presupuesto
Ordenar por:Popular hoy
101 - 120 de 834 fotos
Artículo 1 de 3
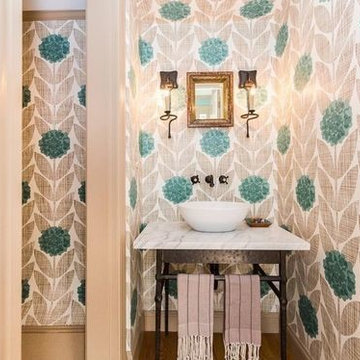
Foto de aseo ecléctico pequeño con sanitario de una pieza, paredes multicolor, suelo de madera en tonos medios, lavabo sobreencimera, encimera de mármol y suelo marrón
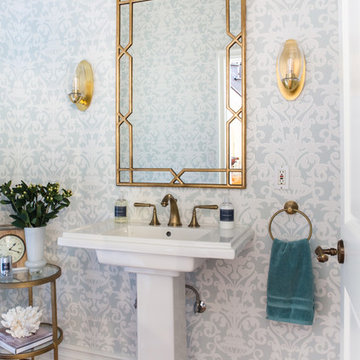
The powder room is wallpapered in an aqua and white damask print. Brass fixtures compliment the space, with burnished gold accents found in the mirror, table and sconces. Photo by Erika Bierman
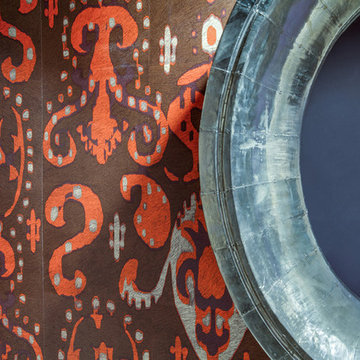
design by Pulp Design Studios | http://pulpdesignstudios.com/
The goal of this whole home refresh was to create a fun, fresh and collected look that was both kid-friendly and livable. Cosmetic updates included selecting vibrantly colored and happy hues, bold wallpaper and modern accents to create a dynamic family-friendly home.
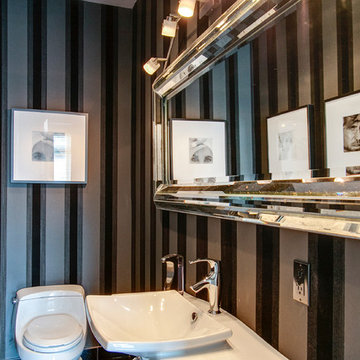
Modelo de aseo contemporáneo pequeño con sanitario de una pieza, paredes multicolor y lavabo sobreencimera

Ejemplo de aseo de pie tradicional renovado pequeño con armarios estilo shaker, puertas de armario marrones, sanitario de una pieza, baldosas y/o azulejos multicolor, paredes multicolor, lavabo bajoencimera, encimera de cuarzo compacto, suelo multicolor y encimeras multicolor
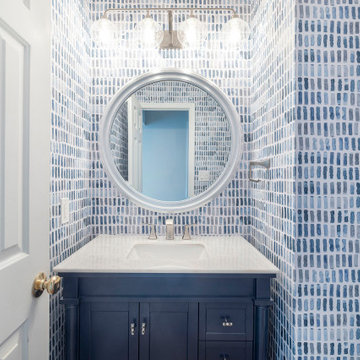
Coastal style powder room remodeling in Alexandria VA with blue vanity, blue wall paper, and hardwood flooring.
Ejemplo de aseo de pie marinero pequeño con armarios tipo mueble, puertas de armario azules, sanitario de una pieza, baldosas y/o azulejos azules, paredes multicolor, suelo de madera en tonos medios, lavabo bajoencimera, encimera de cuarzo compacto, suelo marrón, encimeras blancas y papel pintado
Ejemplo de aseo de pie marinero pequeño con armarios tipo mueble, puertas de armario azules, sanitario de una pieza, baldosas y/o azulejos azules, paredes multicolor, suelo de madera en tonos medios, lavabo bajoencimera, encimera de cuarzo compacto, suelo marrón, encimeras blancas y papel pintado
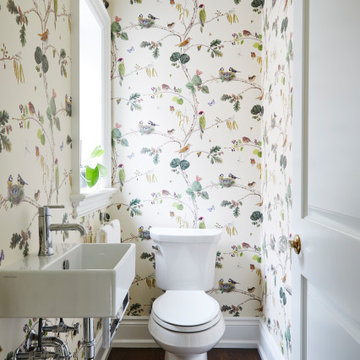
Main floor powder room tucked off the stair leading to the basement, away from sight from adjacent formal living and dining rooms
Foto de aseo tradicional pequeño con paredes multicolor, suelo de madera oscura, lavabo suspendido, suelo marrón y sanitario de una pieza
Foto de aseo tradicional pequeño con paredes multicolor, suelo de madera oscura, lavabo suspendido, suelo marrón y sanitario de una pieza
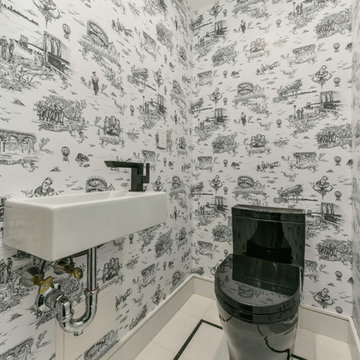
We designed, prewired, installed, and programmed this 5 story brown stone home in Back Bay for whole house audio, lighting control, media room, TV locations, surround sound, Savant home automation, outdoor audio, motorized shades, networking and more. We worked in collaboration with ARC Design builder on this project.
This home was featured in the 2019 New England HOME Magazine.

Give a small space maximum impact. A found architectural element set off the design. Pure white painted pedestal and white stone sink stand out against the black. New chair rail added - crown molding used to give chunkier feel. Wall paper having some fun and antique mirror connecting to the history of the pedestal.
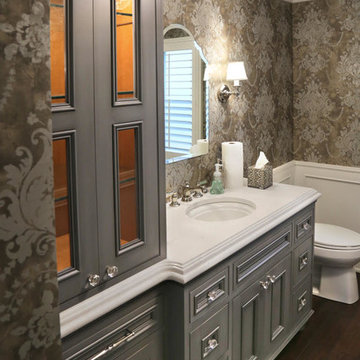
Ejemplo de aseo tradicional de tamaño medio con armarios con paneles empotrados, puertas de armario grises, sanitario de una pieza, paredes multicolor, suelo de madera oscura, lavabo bajoencimera y encimera de acrílico
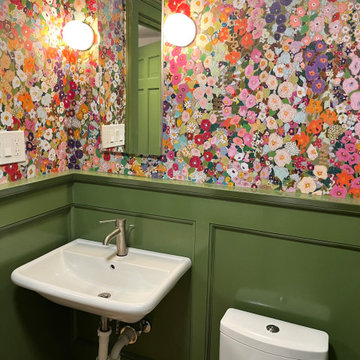
A small dated powder room gets re-invented!
Our client was looking to update her powder room/laundry room, we designed and installed wood paneling to match the style of the house. Our client selected this fabulous wallpaper and choose a vibrant green for the wall paneling and all the trims, the white ceramic sink and toilet look fresh and clean. A long and narrow medicine cabinet with 2 white globe sconces completes the look, on the opposite side of the room the washer and drier are tucked in under a wood counter also painted green.

Download our free ebook, Creating the Ideal Kitchen. DOWNLOAD NOW
The homeowners built their traditional Colonial style home 17 years’ ago. It was in great shape but needed some updating. Over the years, their taste had drifted into a more contemporary realm, and they wanted our help to bridge the gap between traditional and modern.
We decided the layout of the kitchen worked well in the space and the cabinets were in good shape, so we opted to do a refresh with the kitchen. The original kitchen had blond maple cabinets and granite countertops. This was also a great opportunity to make some updates to the functionality that they were hoping to accomplish.
After re-finishing all the first floor wood floors with a gray stain, which helped to remove some of the red tones from the red oak, we painted the cabinetry Benjamin Moore “Repose Gray” a very soft light gray. The new countertops are hardworking quartz, and the waterfall countertop to the left of the sink gives a bit of the contemporary flavor.
We reworked the refrigerator wall to create more pantry storage and eliminated the double oven in favor of a single oven and a steam oven. The existing cooktop was replaced with a new range paired with a Venetian plaster hood above. The glossy finish from the hood is echoed in the pendant lights. A touch of gold in the lighting and hardware adds some contrast to the gray and white. A theme we repeated down to the smallest detail illustrated by the Jason Wu faucet by Brizo with its similar touches of white and gold (the arrival of which we eagerly awaited for months due to ripples in the supply chain – but worth it!).
The original breakfast room was pleasant enough with its windows looking into the backyard. Now with its colorful window treatments, new blue chairs and sculptural light fixture, this space flows seamlessly into the kitchen and gives more of a punch to the space.
The original butler’s pantry was functional but was also starting to show its age. The new space was inspired by a wallpaper selection that our client had set aside as a possibility for a future project. It worked perfectly with our pallet and gave a fun eclectic vibe to this functional space. We eliminated some upper cabinets in favor of open shelving and painted the cabinetry in a high gloss finish, added a beautiful quartzite countertop and some statement lighting. The new room is anything but cookie cutter.
Next the mudroom. You can see a peek of the mudroom across the way from the butler’s pantry which got a facelift with new paint, tile floor, lighting and hardware. Simple updates but a dramatic change! The first floor powder room got the glam treatment with its own update of wainscoting, wallpaper, console sink, fixtures and artwork. A great little introduction to what’s to come in the rest of the home.
The whole first floor now flows together in a cohesive pallet of green and blue, reflects the homeowner’s desire for a more modern aesthetic, and feels like a thoughtful and intentional evolution. Our clients were wonderful to work with! Their style meshed perfectly with our brand aesthetic which created the opportunity for wonderful things to happen. We know they will enjoy their remodel for many years to come!
Photography by Margaret Rajic Photography

Architecture, Construction Management, Interior Design, Art Curation & Real Estate Advisement by Chango & Co.
Construction by MXA Development, Inc.
Photography by Sarah Elliott
See the home tour feature in Domino Magazine

Spacecrafting Photography
Ejemplo de aseo a medida clásico de tamaño medio con armarios tipo mueble, puertas de armario azules, paredes multicolor, suelo de madera oscura, lavabo bajoencimera, suelo marrón, encimeras multicolor, sanitario de una pieza, encimera de mármol y papel pintado
Ejemplo de aseo a medida clásico de tamaño medio con armarios tipo mueble, puertas de armario azules, paredes multicolor, suelo de madera oscura, lavabo bajoencimera, suelo marrón, encimeras multicolor, sanitario de una pieza, encimera de mármol y papel pintado

Selavie Photography
Ejemplo de aseo tradicional renovado con armarios estilo shaker, puertas de armario verdes, sanitario de una pieza, suelo de mármol, lavabo bajoencimera, encimera de mármol, encimeras blancas, paredes multicolor y suelo gris
Ejemplo de aseo tradicional renovado con armarios estilo shaker, puertas de armario verdes, sanitario de una pieza, suelo de mármol, lavabo bajoencimera, encimera de mármol, encimeras blancas, paredes multicolor y suelo gris

Ejemplo de aseo tradicional renovado de tamaño medio con armarios con rebordes decorativos, puertas de armario blancas, sanitario de una pieza, baldosas y/o azulejos azules, baldosas y/o azulejos en mosaico, paredes multicolor, suelo con mosaicos de baldosas, lavabo bajoencimera y encimera de cuarzo compacto
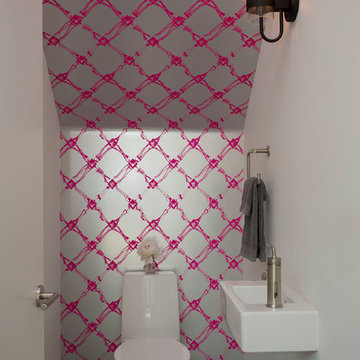
Photography by Paul Bardagjy
Diseño de aseo contemporáneo pequeño con lavabo suspendido, sanitario de una pieza, paredes multicolor y suelo de cemento
Diseño de aseo contemporáneo pequeño con lavabo suspendido, sanitario de una pieza, paredes multicolor y suelo de cemento
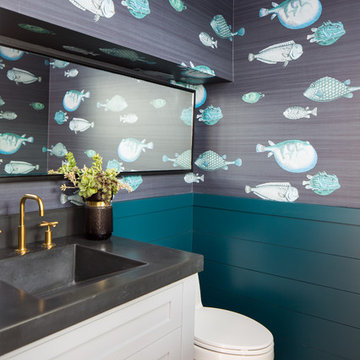
Diseño de aseo costero con armarios estilo shaker, puertas de armario blancas, sanitario de una pieza, paredes multicolor, suelo de madera clara, lavabo integrado, suelo beige y encimeras grises
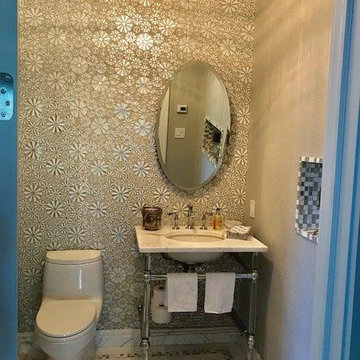
Ejemplo de aseo bohemio de tamaño medio con armarios abiertos, sanitario de una pieza, paredes multicolor, suelo de piedra caliza, lavabo bajoencimera, encimera de cuarcita y suelo beige
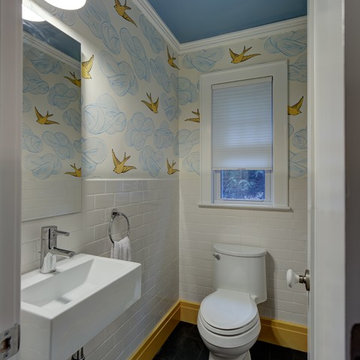
Memories TTL/Wing Wong
Ejemplo de aseo moderno pequeño con lavabo suspendido, baldosas y/o azulejos blancos, paredes multicolor, sanitario de una pieza y baldosas y/o azulejos de cemento
Ejemplo de aseo moderno pequeño con lavabo suspendido, baldosas y/o azulejos blancos, paredes multicolor, sanitario de una pieza y baldosas y/o azulejos de cemento
834 ideas para aseos con sanitario de una pieza y paredes multicolor
6