169 ideas para aseos con puertas de armario verdes y encimeras blancas
Filtrar por
Presupuesto
Ordenar por:Popular hoy
1 - 20 de 169 fotos
Artículo 1 de 3

It’s always a blessing when your clients become friends - and that’s exactly what blossomed out of this two-phase remodel (along with three transformed spaces!). These clients were such a joy to work with and made what, at times, was a challenging job feel seamless. This project consisted of two phases, the first being a reconfiguration and update of their master bathroom, guest bathroom, and hallway closets, and the second a kitchen remodel.
In keeping with the style of the home, we decided to run with what we called “traditional with farmhouse charm” – warm wood tones, cement tile, traditional patterns, and you can’t forget the pops of color! The master bathroom airs on the masculine side with a mostly black, white, and wood color palette, while the powder room is very feminine with pastel colors.
When the bathroom projects were wrapped, it didn’t take long before we moved on to the kitchen. The kitchen already had a nice flow, so we didn’t need to move any plumbing or appliances. Instead, we just gave it the facelift it deserved! We wanted to continue the farmhouse charm and landed on a gorgeous terracotta and ceramic hand-painted tile for the backsplash, concrete look-alike quartz countertops, and two-toned cabinets while keeping the existing hardwood floors. We also removed some upper cabinets that blocked the view from the kitchen into the dining and living room area, resulting in a coveted open concept floor plan.
Our clients have always loved to entertain, but now with the remodel complete, they are hosting more than ever, enjoying every second they have in their home.
---
Project designed by interior design studio Kimberlee Marie Interiors. They serve the Seattle metro area including Seattle, Bellevue, Kirkland, Medina, Clyde Hill, and Hunts Point.
For more about Kimberlee Marie Interiors, see here: https://www.kimberleemarie.com/
To learn more about this project, see here
https://www.kimberleemarie.com/kirkland-remodel-1

After purchasing this Sunnyvale home several years ago, it was finally time to create the home of their dreams for this young family. With a wholly reimagined floorplan and primary suite addition, this home now serves as headquarters for this busy family.
The wall between the kitchen, dining, and family room was removed, allowing for an open concept plan, perfect for when kids are playing in the family room, doing homework at the dining table, or when the family is cooking. The new kitchen features tons of storage, a wet bar, and a large island. The family room conceals a small office and features custom built-ins, which allows visibility from the front entry through to the backyard without sacrificing any separation of space.
The primary suite addition is spacious and feels luxurious. The bathroom hosts a large shower, freestanding soaking tub, and a double vanity with plenty of storage. The kid's bathrooms are playful while still being guests to use. Blues, greens, and neutral tones are featured throughout the home, creating a consistent color story. Playful, calm, and cheerful tones are in each defining area, making this the perfect family house.

Ejemplo de aseo a medida clásico renovado de tamaño medio con armarios con paneles con relieve, puertas de armario verdes, sanitario de dos piezas, paredes multicolor, lavabo bajoencimera, encimera de cuarzo compacto, encimeras blancas y papel pintado
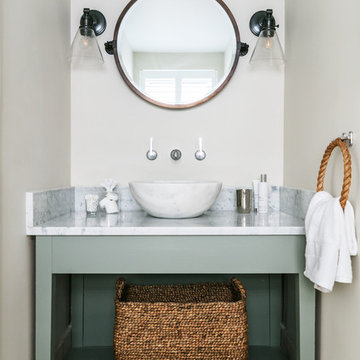
Nick George | Photographer
Modelo de aseo marinero pequeño con armarios abiertos, puertas de armario verdes, paredes blancas, lavabo sobreencimera, suelo beige y encimeras blancas
Modelo de aseo marinero pequeño con armarios abiertos, puertas de armario verdes, paredes blancas, lavabo sobreencimera, suelo beige y encimeras blancas

Powder Room in dark green glazed tile
Foto de aseo a medida y blanco clásico pequeño con armarios estilo shaker, puertas de armario verdes, sanitario de una pieza, baldosas y/o azulejos verdes, baldosas y/o azulejos de cerámica, paredes verdes, suelo de madera en tonos medios, lavabo bajoencimera, encimera de acrílico, suelo beige, encimeras blancas y ladrillo
Foto de aseo a medida y blanco clásico pequeño con armarios estilo shaker, puertas de armario verdes, sanitario de una pieza, baldosas y/o azulejos verdes, baldosas y/o azulejos de cerámica, paredes verdes, suelo de madera en tonos medios, lavabo bajoencimera, encimera de acrílico, suelo beige, encimeras blancas y ladrillo
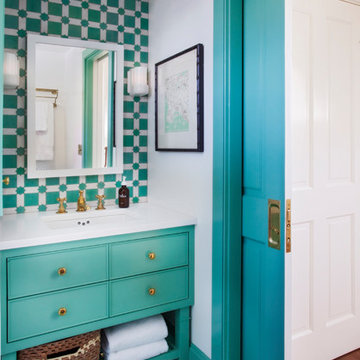
Diseño de aseo tropical con puertas de armario verdes, baldosas y/o azulejos azules, baldosas y/o azulejos verdes, paredes blancas, lavabo bajoencimera, suelo verde, armarios con rebordes decorativos y encimeras blancas
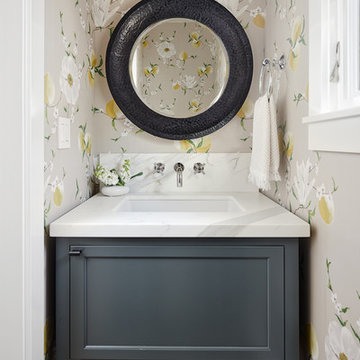
A soft floral wallpaper creates an impact in this small powder room. Paired with a dark green cabinet and a marble counter, this simple clean design maximizes space.
Photo: Jean Bai / Konstrukt Photo
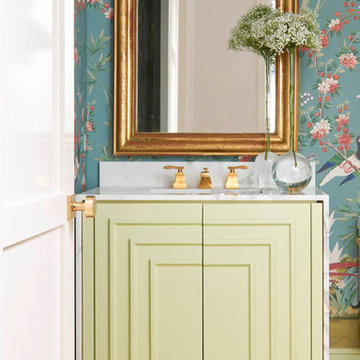
Modelo de aseo clásico renovado pequeño con armarios tipo mueble, puertas de armario verdes, suelo de madera clara, lavabo bajoencimera, encimera de mármol, suelo beige, paredes azules y encimeras blancas
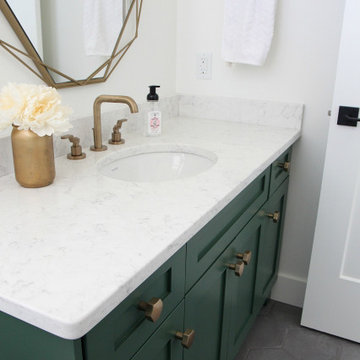
The powder room mirror that's hexagon shaped from Home Sense. Matte gold light fixture from Wayfair and faucet from Splashes Andrew Sheret in Nanaimo. Hexagon gray porcelain floor tile with hexagon door knobs from Wayfair. Countertop is LG Viatera Minuet Quartz

This punchy powder room is the perfect spot to take a risk with bold colors and patterns. In this beautiful renovated Victorian home, we started with an antique piece of furniture, painted a lovely kelly green to serve as the vanity. We paired this with brass accents, a wild wallpaper, and painted all of the trim a coordinating navy blue for a powder room that really pops!
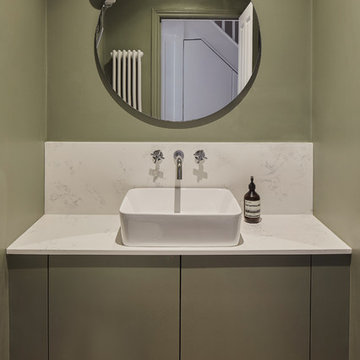
Ejemplo de aseo nórdico con armarios con paneles lisos, puertas de armario verdes, paredes verdes, suelo de madera en tonos medios, lavabo sobreencimera y encimeras blancas
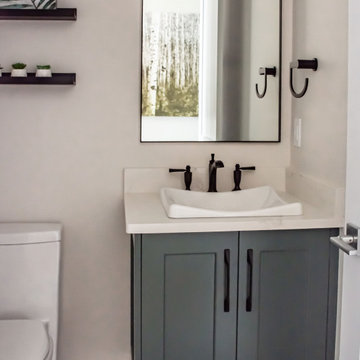
Diseño de aseo flotante actual de tamaño medio con armarios estilo shaker, puertas de armario verdes, sanitario de una pieza, baldosas y/o azulejos blancos, paredes blancas, suelo de baldosas de porcelana, lavabo encastrado, encimera de cuarzo compacto, suelo multicolor y encimeras blancas
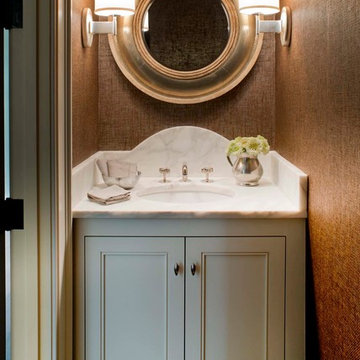
Foto de aseo marinero con puertas de armario verdes, paredes marrones, lavabo encastrado, encimera de mármol y encimeras blancas
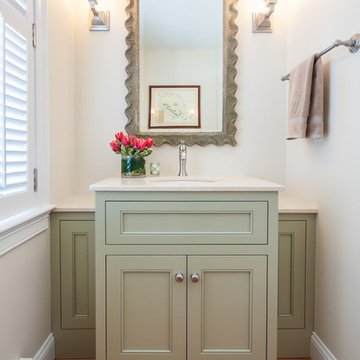
“Working with a company like Grabill really makes it a pleasure,” says Jennifer Griffin, Interior Designer with Griffin Interiors, Wenham, Mass., and Northeast Kitchens in Middleton, Mass. Her client has a five-bedroom house, four grown children and a first grandchild, combined with another host of sisters, nephews, nieces and friends that often come over.
Photographed by Stephanie Rosseel
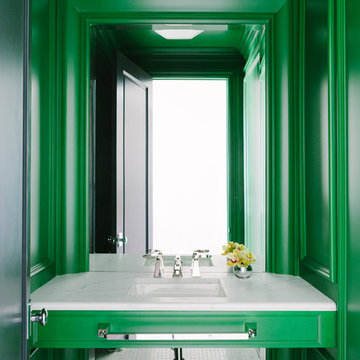
Aimee Mazzenga Photography
Ejemplo de aseo bohemio de tamaño medio con puertas de armario verdes, paredes verdes, lavabo bajoencimera, encimera de mármol y encimeras blancas
Ejemplo de aseo bohemio de tamaño medio con puertas de armario verdes, paredes verdes, lavabo bajoencimera, encimera de mármol y encimeras blancas

Ein überraschendes Gäste-WC auf kleinstem Raum. Die harmonische, natürliche Farbgebung in Kombination mit dem 3-dimensionalem Wandbild aus echten Gräsern und Moosen sorgt für Wohlfühlatmosphäre am stillen Örtchen. Der Spiegel, im reduziertem Design, erhellt nicht nur indirekt die Wand, sondern auch mit weichem Licht von vorne das Gesicht, ganz ohne Schlagschatten. Er ist zusätzlich mit farbigem LED-Licht versehen, mit denen sich bunte Lichtinszenierungen gestalten lassen.
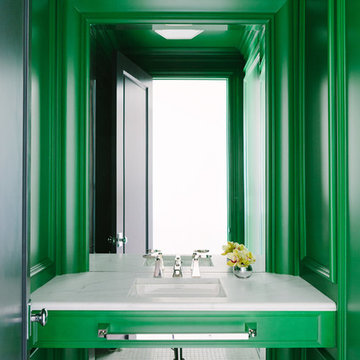
Photo Credit:
Aimée Mazzenga
Ejemplo de aseo tradicional renovado de tamaño medio con puertas de armario verdes, paredes verdes, lavabo bajoencimera, encimera de mármol, suelo blanco y encimeras blancas
Ejemplo de aseo tradicional renovado de tamaño medio con puertas de armario verdes, paredes verdes, lavabo bajoencimera, encimera de mármol, suelo blanco y encimeras blancas
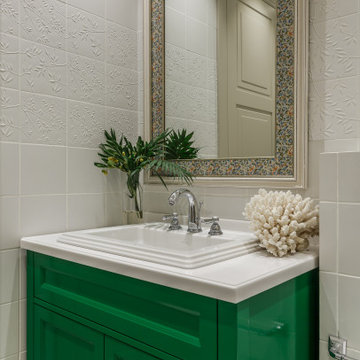
Modelo de aseo a medida tradicional renovado de tamaño medio con armarios con paneles empotrados, puertas de armario verdes, baldosas y/o azulejos grises, lavabo encastrado y encimeras blancas

Master bathroom with a dual walk-in shower with large distinctive veining tile, with pops of gold and green. Large double vanity with features of a backlit LED mirror and widespread faucets.
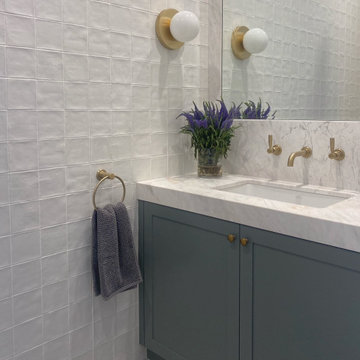
Imagen de aseo contemporáneo con armarios estilo shaker, puertas de armario verdes, baldosas y/o azulejos blancos, encimera de mármol y encimeras blancas
169 ideas para aseos con puertas de armario verdes y encimeras blancas
1