524 ideas para aseos con puertas de armario marrones y encimeras blancas
Filtrar por
Presupuesto
Ordenar por:Popular hoy
121 - 140 de 524 fotos
Artículo 1 de 3
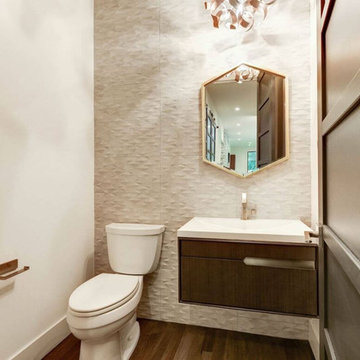
Ejemplo de aseo contemporáneo de tamaño medio con armarios con paneles lisos, puertas de armario marrones, sanitario de dos piezas, baldosas y/o azulejos grises, baldosas y/o azulejos de cerámica, paredes blancas, suelo de madera oscura, lavabo suspendido, encimera de mármol, suelo marrón y encimeras blancas
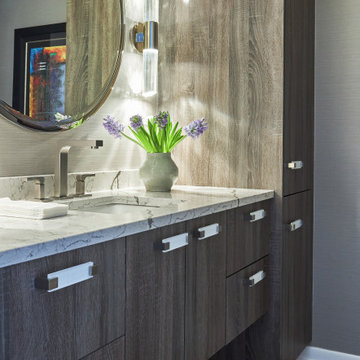
Our client requested a warm, moody powder room that is used by the family and guests. The wall sconces cast the most beautiful shadows on all surfaces in the room. We started with this beautiful quartz countertop and sourced cabinet finish and wallpaper that would all tie back to that. The rectangular details in the cabinet pulls and lavatory faucet contrast with the circular mirror and cylindrical wall sconces. Kaskel Photo.

Diseño de aseo de pie campestre pequeño con puertas de armario marrones, sanitario de una pieza, paredes negras, suelo de ladrillo, armarios tipo mueble, baldosas y/o azulejos negros, todo los azulejos de pared, lavabo bajoencimera, encimera de cuarzo compacto, suelo blanco, encimeras blancas, todos los diseños de techos y todos los tratamientos de pared
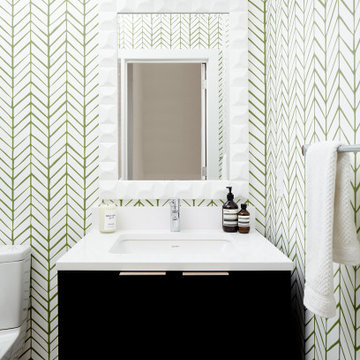
Powder room with bold chevron wallcovering and white plaster mirror.
Modelo de aseo flotante actual pequeño con armarios con paneles lisos, puertas de armario marrones, sanitario de una pieza, paredes blancas, suelo de baldosas de porcelana, lavabo bajoencimera, encimera de cuarzo compacto, suelo gris, encimeras blancas y papel pintado
Modelo de aseo flotante actual pequeño con armarios con paneles lisos, puertas de armario marrones, sanitario de una pieza, paredes blancas, suelo de baldosas de porcelana, lavabo bajoencimera, encimera de cuarzo compacto, suelo gris, encimeras blancas y papel pintado
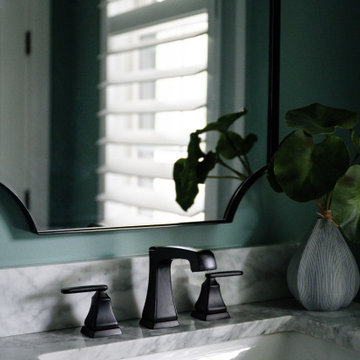
Our studio designed this beautiful home for a family of four to create a cohesive space for spending quality time. The home has an open-concept floor plan to allow free movement and aid conversations across zones. The living area is casual and comfortable and has a farmhouse feel with the stunning stone-clad fireplace and soft gray and beige furnishings. We also ensured plenty of seating for the whole family to gather around.
In the kitchen area, we used charcoal gray for the island, which complements the beautiful white countertops and the stylish black chairs. We added herringbone-style backsplash tiles to create a charming design element in the kitchen. Open shelving and warm wooden flooring add to the farmhouse-style appeal. The adjacent dining area is designed to look casual, elegant, and sophisticated, with a sleek wooden dining table and attractive chairs.
The powder room is painted in a beautiful shade of sage green. Elegant black fixtures, a black vanity, and a stylish marble countertop washbasin add a casual, sophisticated, and welcoming appeal.
---
Project completed by Wendy Langston's Everything Home interior design firm, which serves Carmel, Zionsville, Fishers, Westfield, Noblesville, and Indianapolis.
For more about Everything Home, see here: https://everythinghomedesigns.com/
To learn more about this project, see here:
https://everythinghomedesigns.com/portfolio/down-to-earth/

This gem of a home was designed by homeowner/architect Eric Vollmer. It is nestled in a traditional neighborhood with a deep yard and views to the east and west. Strategic window placement captures light and frames views while providing privacy from the next door neighbors. The second floor maximizes the volumes created by the roofline in vaulted spaces and loft areas. Four skylights illuminate the ‘Nordic Modern’ finishes and bring daylight deep into the house and the stairwell with interior openings that frame connections between the spaces. The skylights are also operable with remote controls and blinds to control heat, light and air supply.
Unique details abound! Metal details in the railings and door jambs, a paneled door flush in a paneled wall, flared openings. Floating shelves and flush transitions. The main bathroom has a ‘wet room’ with the tub tucked under a skylight enclosed with the shower.
This is a Structural Insulated Panel home with closed cell foam insulation in the roof cavity. The on-demand water heater does double duty providing hot water as well as heat to the home via a high velocity duct and HRV system.
Architect: Eric Vollmer
Builder: Penny Lane Home Builders
Photographer: Lynn Donaldson
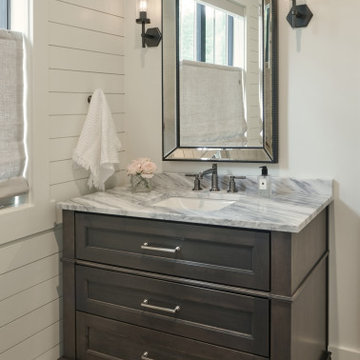
Foto de aseo a medida campestre de tamaño medio con armarios con paneles empotrados, puertas de armario marrones, paredes blancas, suelo de madera clara, lavabo bajoencimera, encimera de cuarcita, suelo marrón, encimeras blancas y machihembrado
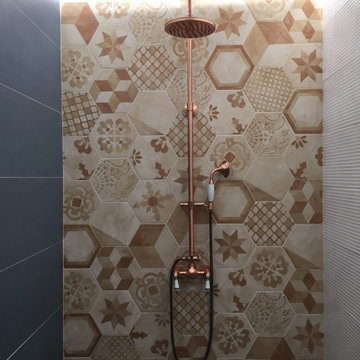
Rifacimento totale di un piccolo Bagno 19.21, interseca lo stile moderno e vintage. Materiali e finiture curate nel dettaglio, per un bagno molto particolare.

Light and Airy shiplap bathroom was the dream for this hard working couple. The goal was to totally re-create a space that was both beautiful, that made sense functionally and a place to remind the clients of their vacation time. A peaceful oasis. We knew we wanted to use tile that looks like shiplap. A cost effective way to create a timeless look. By cladding the entire tub shower wall it really looks more like real shiplap planked walls.
The center point of the room is the new window and two new rustic beams. Centered in the beams is the rustic chandelier.
Design by Signature Designs Kitchen Bath
Contractor ADR Design & Remodel
Photos by Gail Owens
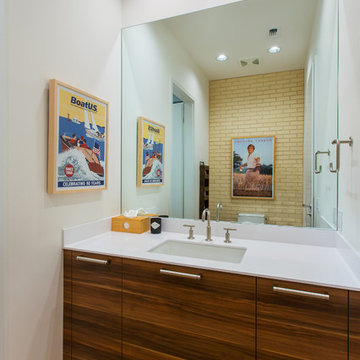
This is another wonderful example of a mid century modern home. The home has great views of the outdoor space from every area of the home.
Photography by Vernon Wentz of Ad Imagery
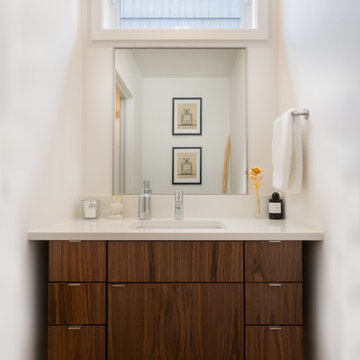
Architect: Grouparchitect
Modular Builder: Method Homes
General Contractor: Alchemy Building Company
Photography: AMF Photography
Diseño de aseo contemporáneo de tamaño medio con armarios con paneles lisos, puertas de armario marrones, sanitario de dos piezas, baldosas y/o azulejos blancos, paredes blancas, suelo de baldosas de porcelana, lavabo bajoencimera, encimera de cuarzo compacto, suelo gris y encimeras blancas
Diseño de aseo contemporáneo de tamaño medio con armarios con paneles lisos, puertas de armario marrones, sanitario de dos piezas, baldosas y/o azulejos blancos, paredes blancas, suelo de baldosas de porcelana, lavabo bajoencimera, encimera de cuarzo compacto, suelo gris y encimeras blancas
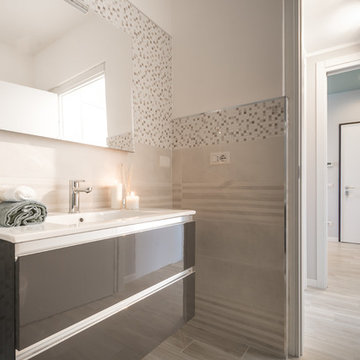
Foto de aseo escandinavo pequeño con armarios con paneles lisos, puertas de armario marrones, sanitario de pared, baldosas y/o azulejos beige, baldosas y/o azulejos de porcelana, paredes blancas, suelo de baldosas de porcelana, lavabo encastrado, encimera de mármol, suelo beige y encimeras blancas
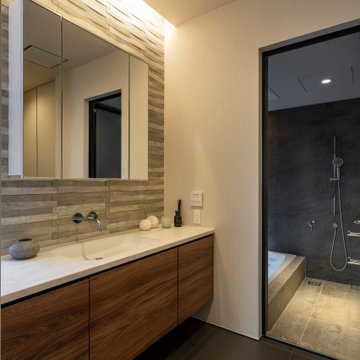
Ejemplo de aseo flotante contemporáneo con armarios con rebordes decorativos, puertas de armario marrones, baldosas y/o azulejos grises, baldosas y/o azulejos de piedra, suelo de baldosas de porcelana, encimera de madera, suelo gris y encimeras blancas
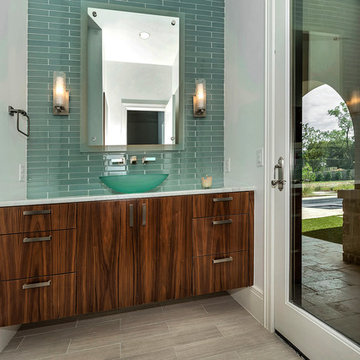
Foto de aseo actual con armarios con paneles lisos, puertas de armario marrones, baldosas y/o azulejos de cerámica, paredes blancas, lavabo sobreencimera, encimera de cuarcita, suelo gris y encimeras blancas
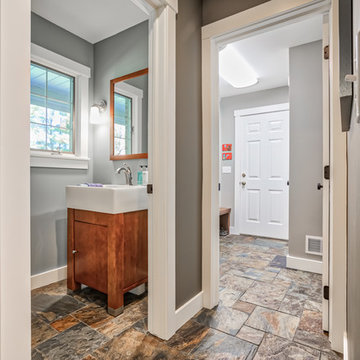
A powder room off of the back entry of the home is a must for a growing family. This is part of a first floor renovation completed by Meadowlark Design + Build in Ann Arbor, Michigan.
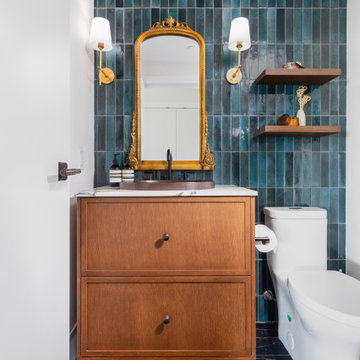
Who doesn’t love a fun powder room? We sure do! We wanted to incorporate design elements from the rest of the home using new materials and finishes to transform thiswashroom into the glamourous space that it is. This powder room features a furniturestyle vanity with NaturalCalacatta Corchia Marble countertops, hammered copper sink andstained oak millwork set against a bold and beautiful tile backdrop. But the fun doesn’t stop there, on the floors we used a dark and moody marble like tile to really add that wow factor and tie into the other elements within the space. The stark veining in these tiles pulls white, beige, gold, black and brown together to complete the look in this stunning little powder room.
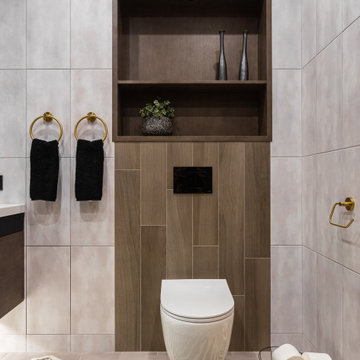
Санузел. Коврик зебра, ИКЕА. Унитаз подвесной. Керамогранит, AltaCera Shape, Italon Оак.
Diseño de aseo flotante contemporáneo de tamaño medio con armarios con paneles lisos, puertas de armario marrones, sanitario de pared, baldosas y/o azulejos grises, baldosas y/o azulejos de porcelana, paredes grises, suelo de baldosas de porcelana, lavabo suspendido, encimera de acrílico, suelo gris y encimeras blancas
Diseño de aseo flotante contemporáneo de tamaño medio con armarios con paneles lisos, puertas de armario marrones, sanitario de pared, baldosas y/o azulejos grises, baldosas y/o azulejos de porcelana, paredes grises, suelo de baldosas de porcelana, lavabo suspendido, encimera de acrílico, suelo gris y encimeras blancas
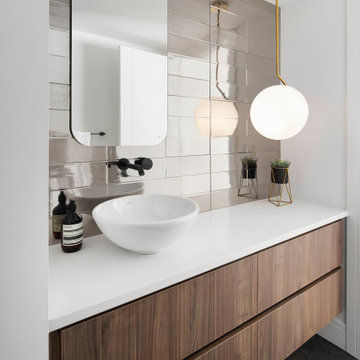
Imagen de aseo flotante moderno de tamaño medio con armarios con paneles lisos, puertas de armario marrones, sanitario de una pieza, baldosas y/o azulejos grises, baldosas y/o azulejos de porcelana, paredes blancas, suelo de baldosas de porcelana, lavabo sobreencimera, encimera de cuarcita, suelo negro y encimeras blancas

Lower level bath with door open. Photography by Lucas Henning.
Modelo de aseo actual pequeño con armarios con paneles lisos, puertas de armario marrones, encimera de acrílico, encimeras blancas, sanitario de una pieza, paredes marrones, lavabo bajoencimera, suelo de madera oscura, suelo marrón, baldosas y/o azulejos blancos y baldosas y/o azulejos de cerámica
Modelo de aseo actual pequeño con armarios con paneles lisos, puertas de armario marrones, encimera de acrílico, encimeras blancas, sanitario de una pieza, paredes marrones, lavabo bajoencimera, suelo de madera oscura, suelo marrón, baldosas y/o azulejos blancos y baldosas y/o azulejos de cerámica
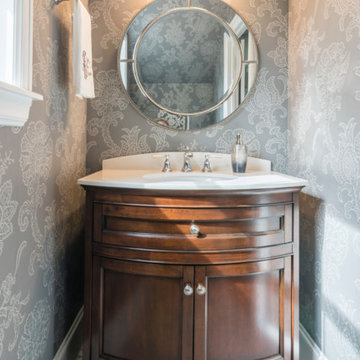
Imagen de aseo clásico pequeño con armarios estilo shaker, puertas de armario marrones, sanitario de dos piezas, baldosas y/o azulejos grises, paredes grises, suelo con mosaicos de baldosas, lavabo bajoencimera, encimera de cuarzo compacto, suelo gris y encimeras blancas
524 ideas para aseos con puertas de armario marrones y encimeras blancas
7