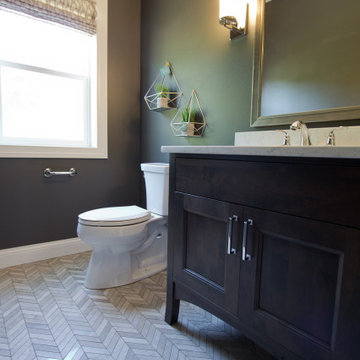524 ideas para aseos con puertas de armario marrones y encimeras blancas
Filtrar por
Presupuesto
Ordenar por:Popular hoy
41 - 60 de 524 fotos
Artículo 1 de 3

This stand-alone condominium blends traditional styles with modern farmhouse exterior features. Blurring the lines between condominium and home, the details are where this custom design stands out; from custom trim to beautiful ceiling treatments and careful consideration for how the spaces interact. The exterior of the home is detailed with white horizontal siding, vinyl board and batten, black windows, black asphalt shingles and accent metal roofing. Our design intent behind these stand-alone condominiums is to bring the maintenance free lifestyle with a space that feels like your own.

Imagen de aseo flotante pequeño con armarios con paneles lisos, puertas de armario marrones, sanitario de pared, baldosas y/o azulejos naranja, baldosas y/o azulejos de porcelana, suelo de baldosas de porcelana, lavabo bajoencimera, encimera de cuarzo compacto, suelo blanco, encimeras blancas y papel pintado

In this full service residential remodel project, we left no stone, or room, unturned. We created a beautiful open concept living/dining/kitchen by removing a structural wall and existing fireplace. This home features a breathtaking three sided fireplace that becomes the focal point when entering the home. It creates division with transparency between the living room and the cigar room that we added. Our clients wanted a home that reflected their vision and a space to hold the memories of their growing family. We transformed a contemporary space into our clients dream of a transitional, open concept home.

Another angle.
Ejemplo de aseo clásico renovado pequeño con puertas de armario marrones, baldosas y/o azulejos blancos, baldosas y/o azulejos de cerámica, paredes azules, encimera de mármol y encimeras blancas
Ejemplo de aseo clásico renovado pequeño con puertas de armario marrones, baldosas y/o azulejos blancos, baldosas y/o azulejos de cerámica, paredes azules, encimera de mármol y encimeras blancas

Great wallpaper can transform an ordinary, small space into a WOW space. We used a jungle dream wallpaper from Aimee Wilder to pack a punch in this tiny powder room.
Dark wall hung cabinets and a crisp white counter top let the wallpaper shine. Brass plumbing fixtures from Rejuvination and lighting fixtures with a modern vibe from Cedar and Moss add luxurious, contemporary touches.
Cabinet Paint Color: Sherwin Williams SW2838 “Polished Mahogoany”
photo credit: Rebecca McAlpin
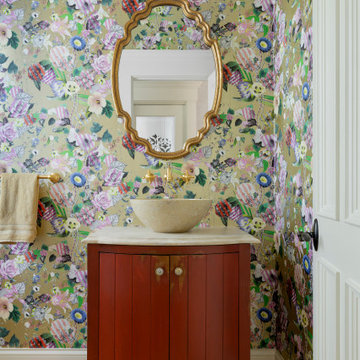
Playful, bright, and colorful lake home remodel that tied into homeowner's art collection.
DESIGNER - Randolph Interior Design
BUILDER - Revison LLC
PHOTOGRAPHER - Spacecrafting

Cute powder room featuring white paneling, navy and white wallpaper, custom-stained vanity, marble counters and polished nickel fixtures.
Modelo de aseo a medida tradicional pequeño con armarios estilo shaker, puertas de armario marrones, sanitario de una pieza, paredes blancas, suelo de madera en tonos medios, lavabo bajoencimera, encimera de mármol, suelo marrón, encimeras blancas y papel pintado
Modelo de aseo a medida tradicional pequeño con armarios estilo shaker, puertas de armario marrones, sanitario de una pieza, paredes blancas, suelo de madera en tonos medios, lavabo bajoencimera, encimera de mármol, suelo marrón, encimeras blancas y papel pintado

bagno
Ejemplo de aseo flotante actual grande con armarios con paneles lisos, puertas de armario marrones, sanitario de dos piezas, baldosas y/o azulejos verdes, baldosas y/o azulejos de porcelana, suelo de baldosas de porcelana, lavabo encastrado, encimera de madera, suelo gris, encimeras blancas y bandeja
Ejemplo de aseo flotante actual grande con armarios con paneles lisos, puertas de armario marrones, sanitario de dos piezas, baldosas y/o azulejos verdes, baldosas y/o azulejos de porcelana, suelo de baldosas de porcelana, lavabo encastrado, encimera de madera, suelo gris, encimeras blancas y bandeja

The vibrant powder room has floral wallpaper highlighted by crisp white wainscoting. The vanity is a custom-made, furniture grade piece topped with white Carrara marble. Black slate floors complete the room.
What started as an addition project turned into a full house remodel in this Modern Craftsman home in Narberth, PA. The addition included the creation of a sitting room, family room, mudroom and third floor. As we moved to the rest of the home, we designed and built a custom staircase to connect the family room to the existing kitchen. We laid red oak flooring with a mahogany inlay throughout house. Another central feature of this is home is all the built-in storage. We used or created every nook for seating and storage throughout the house, as you can see in the family room, dining area, staircase landing, bedroom and bathrooms. Custom wainscoting and trim are everywhere you look, and gives a clean, polished look to this warm house.
Rudloff Custom Builders has won Best of Houzz for Customer Service in 2014, 2015 2016, 2017 and 2019. We also were voted Best of Design in 2016, 2017, 2018, 2019 which only 2% of professionals receive. Rudloff Custom Builders has been featured on Houzz in their Kitchen of the Week, What to Know About Using Reclaimed Wood in the Kitchen as well as included in their Bathroom WorkBook article. We are a full service, certified remodeling company that covers all of the Philadelphia suburban area. This business, like most others, developed from a friendship of young entrepreneurs who wanted to make a difference in their clients’ lives, one household at a time. This relationship between partners is much more than a friendship. Edward and Stephen Rudloff are brothers who have renovated and built custom homes together paying close attention to detail. They are carpenters by trade and understand concept and execution. Rudloff Custom Builders will provide services for you with the highest level of professionalism, quality, detail, punctuality and craftsmanship, every step of the way along our journey together.
Specializing in residential construction allows us to connect with our clients early in the design phase to ensure that every detail is captured as you imagined. One stop shopping is essentially what you will receive with Rudloff Custom Builders from design of your project to the construction of your dreams, executed by on-site project managers and skilled craftsmen. Our concept: envision our client’s ideas and make them a reality. Our mission: CREATING LIFETIME RELATIONSHIPS BUILT ON TRUST AND INTEGRITY.
Photo Credit: Linda McManus Images

Photography: Molly Culver Photography
Imagen de aseo contemporáneo pequeño con armarios con paneles lisos, puertas de armario marrones, sanitario de una pieza, baldosas y/o azulejos blancas y negros, baldosas y/o azulejos de cemento, paredes blancas, suelo de azulejos de cemento, lavabo bajoencimera, encimera de cuarzo compacto y encimeras blancas
Imagen de aseo contemporáneo pequeño con armarios con paneles lisos, puertas de armario marrones, sanitario de una pieza, baldosas y/o azulejos blancas y negros, baldosas y/o azulejos de cemento, paredes blancas, suelo de azulejos de cemento, lavabo bajoencimera, encimera de cuarzo compacto y encimeras blancas
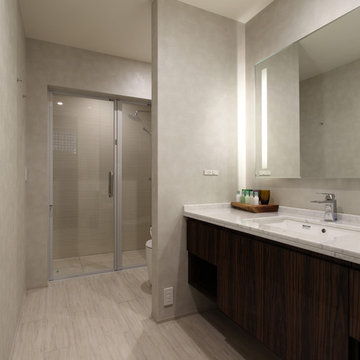
軽井沢 森を包む家|Studio tanpopo-gumi
撮影|野口 兼史
ゲストルーム用シャワールーム
Diseño de aseo moderno de tamaño medio con armarios con paneles lisos, puertas de armario marrones, sanitario de una pieza, baldosas y/o azulejos beige, paredes beige, suelo de baldosas de cerámica, lavabo bajoencimera, encimera de acrílico, suelo beige y encimeras blancas
Diseño de aseo moderno de tamaño medio con armarios con paneles lisos, puertas de armario marrones, sanitario de una pieza, baldosas y/o azulejos beige, paredes beige, suelo de baldosas de cerámica, lavabo bajoencimera, encimera de acrílico, suelo beige y encimeras blancas

Imagen de aseo de pie de estilo de casa de campo de tamaño medio con armarios con paneles lisos, puertas de armario marrones, sanitario de una pieza, baldosas y/o azulejos blancos, paredes blancas, suelo de baldosas de terracota, lavabo sobreencimera, encimera de mármol, suelo gris, encimeras blancas y machihembrado
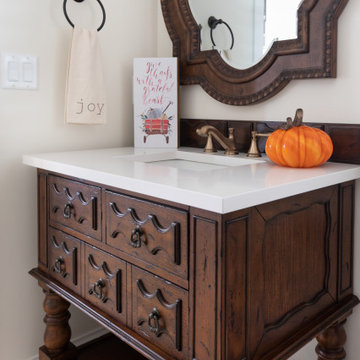
Character furniture base to add a surprise to this powder room.
Foto de aseo de pie clásico pequeño con armarios con paneles con relieve, puertas de armario marrones, sanitario de dos piezas, paredes beige, suelo de piedra caliza, lavabo bajoencimera, encimera de cuarzo compacto, suelo beige y encimeras blancas
Foto de aseo de pie clásico pequeño con armarios con paneles con relieve, puertas de armario marrones, sanitario de dos piezas, paredes beige, suelo de piedra caliza, lavabo bajoencimera, encimera de cuarzo compacto, suelo beige y encimeras blancas
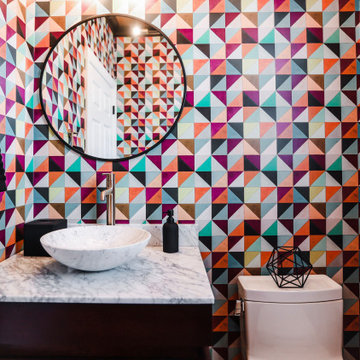
Diseño de aseo flotante con puertas de armario marrones, encimera de mármol y encimeras blancas
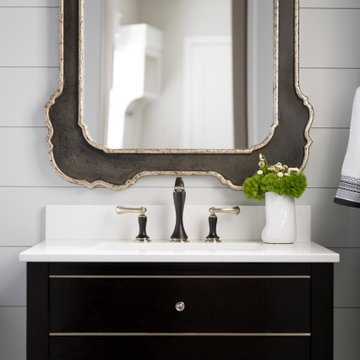
Our Indiana studio created an elegant and sophisticated design plan for this beautiful Euro-inspired custom-build home in Zionsville’s Holliday Farms country club. Throughout the home we used a neutral palette for a bright and seamless flow and thoughtful lighting to create interesting focal points. The home bar got a classic look with wooden cabinets, a beautiful island, and minimalist bar chairs. The airy kitchen’s light-colored cabinets and comfortable bar chairs exude warmth and cheer. We also gave the client’s lovely wine collection a unique display shelf next to the dining area.
---Project completed by Wendy Langston's Everything Home interior design firm, which serves Carmel, Zionsville, Fishers, Westfield, Noblesville, and Indianapolis.
For more about Everything Home, see here: https://everythinghomedesigns.com/
To learn more about this project, see here:
https://everythinghomedesigns.com/portfolio/euro-inspired-luxe-living/

ZEH、長期優良住宅、耐震等級3+制震構造、BELS取得
Ua値=0.40W/㎡K
C値=0.30cm2/㎡
Ejemplo de aseo a medida y blanco escandinavo de tamaño medio con armarios abiertos, puertas de armario marrones, paredes blancas, suelo vinílico, encimera de madera, suelo negro, encimeras blancas, papel pintado y papel pintado
Ejemplo de aseo a medida y blanco escandinavo de tamaño medio con armarios abiertos, puertas de armario marrones, paredes blancas, suelo vinílico, encimera de madera, suelo negro, encimeras blancas, papel pintado y papel pintado
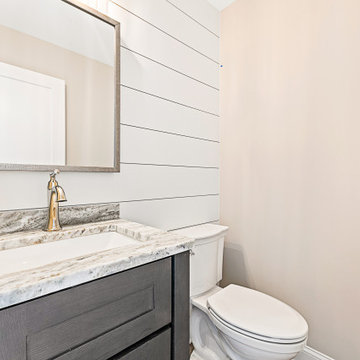
Imagen de aseo de pie marinero con armarios estilo shaker, puertas de armario marrones, sanitario de una pieza, paredes beige, suelo de baldosas de cerámica, lavabo bajoencimera, encimera de granito, suelo beige, encimeras blancas y machihembrado
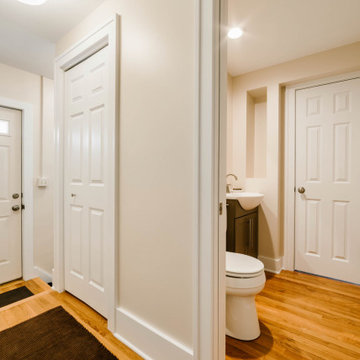
Imagen de aseo de estilo americano pequeño con armarios estilo shaker, puertas de armario marrones, sanitario de una pieza, paredes beige, suelo de madera en tonos medios, lavabo de seno grande, encimera de acrílico, suelo marrón y encimeras blancas

Meghan Bob Photography
Modelo de aseo contemporáneo de tamaño medio con armarios con paneles lisos, puertas de armario marrones, sanitario de una pieza, baldosas y/o azulejos blancos, baldosas y/o azulejos de porcelana, paredes blancas, lavabo sobreencimera, encimera de cuarzo compacto, suelo marrón, suelo de madera en tonos medios y encimeras blancas
Modelo de aseo contemporáneo de tamaño medio con armarios con paneles lisos, puertas de armario marrones, sanitario de una pieza, baldosas y/o azulejos blancos, baldosas y/o azulejos de porcelana, paredes blancas, lavabo sobreencimera, encimera de cuarzo compacto, suelo marrón, suelo de madera en tonos medios y encimeras blancas
524 ideas para aseos con puertas de armario marrones y encimeras blancas
3
