379 ideas para aseos con puertas de armario marrones
Filtrar por
Presupuesto
Ordenar por:Popular hoy
81 - 100 de 379 fotos
Artículo 1 de 3

Ejemplo de aseo tradicional renovado pequeño con armarios con paneles lisos, puertas de armario marrones, sanitario de dos piezas, paredes azules, suelo de madera en tonos medios, lavabo integrado, encimera de cemento, suelo marrón y encimeras grises

bethsingerphotographer.com
Ejemplo de aseo tradicional renovado con armarios con paneles lisos, baldosas y/o azulejos en mosaico, paredes púrpuras, lavabo sobreencimera, suelo gris, puertas de armario marrones, encimera de laminado, encimeras marrones y suelo de baldosas de porcelana
Ejemplo de aseo tradicional renovado con armarios con paneles lisos, baldosas y/o azulejos en mosaico, paredes púrpuras, lavabo sobreencimera, suelo gris, puertas de armario marrones, encimera de laminado, encimeras marrones y suelo de baldosas de porcelana
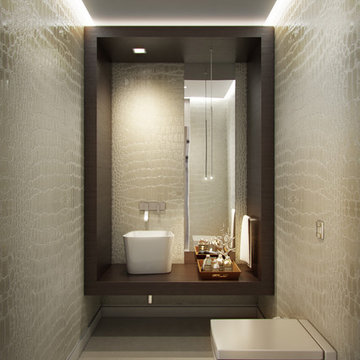
Foto de aseo actual de tamaño medio con puertas de armario marrones, sanitario de pared, baldosas y/o azulejos beige, baldosas y/o azulejos de cerámica, paredes beige, suelo de cemento, lavabo sobreencimera, encimera de madera y suelo beige
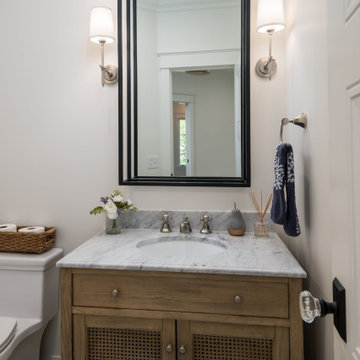
Imagen de aseo de pie tradicional renovado de tamaño medio con armarios tipo mueble, puertas de armario marrones, sanitario de una pieza, paredes blancas, suelo con mosaicos de baldosas, lavabo bajoencimera, encimera de mármol, suelo blanco y encimeras blancas

The Major is proof that working on smaller projects requires the same amount of attention to detail, customization, curating materials to create impact and allow the space to make statement.
Powder Rooms are considered a statement in every home and designing small spaces is both a pleasure and a passion.
This small room has the perfect balance between the cool polished marble and the raffia textured wallpaper, with accents of metal highlighted by the brass fixtures and decorative elements.
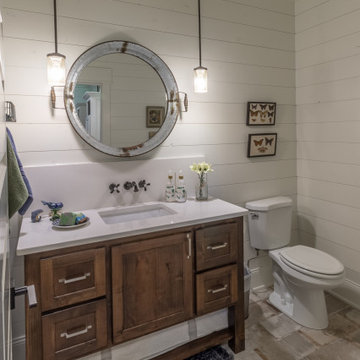
Clamshell Lake Farmhouse - Crosslake, MN - Dan J. Heid Planning & Design LLC - Designer of Unique Homes & Creative Structures
Diseño de aseo de estilo de casa de campo de tamaño medio con armarios con paneles lisos, puertas de armario marrones, sanitario de dos piezas, paredes blancas, suelo de baldosas de cerámica, lavabo bajoencimera, encimera de acrílico, suelo beige y encimeras blancas
Diseño de aseo de estilo de casa de campo de tamaño medio con armarios con paneles lisos, puertas de armario marrones, sanitario de dos piezas, paredes blancas, suelo de baldosas de cerámica, lavabo bajoencimera, encimera de acrílico, suelo beige y encimeras blancas
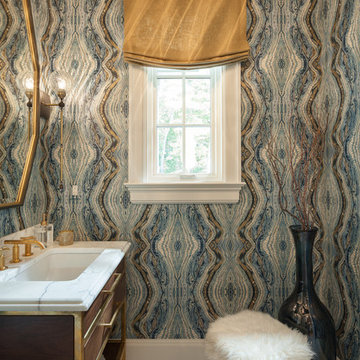
Mike Van Tassel photography
American Brass and Crystal custom chandelier
Modelo de aseo tradicional renovado de tamaño medio con puertas de armario marrones, paredes azules, lavabo bajoencimera, encimera de mármol, suelo blanco y encimeras blancas
Modelo de aseo tradicional renovado de tamaño medio con puertas de armario marrones, paredes azules, lavabo bajoencimera, encimera de mármol, suelo blanco y encimeras blancas

This gorgeous home renovation was a fun project to work on. The goal for the whole-house remodel was to infuse the home with a fresh new perspective while hinting at the traditional Mediterranean flare. We also wanted to balance the new and the old and help feature the customer’s existing character pieces. Let's begin with the custom front door, which is made with heavy distressing and a custom stain, along with glass and wrought iron hardware. The exterior sconces, dark light compliant, are rubbed bronze Hinkley with clear seedy glass and etched opal interior.
Moving on to the dining room, porcelain tile made to look like wood was installed throughout the main level. The dining room floor features a herringbone pattern inlay to define the space and add a custom touch. A reclaimed wood beam with a custom stain and oil-rubbed bronze chandelier creates a cozy and warm atmosphere.
In the kitchen, a hammered copper hood and matching undermount sink are the stars of the show. The tile backsplash is hand-painted and customized with a rustic texture, adding to the charm and character of this beautiful kitchen.
The powder room features a copper and steel vanity and a matching hammered copper framed mirror. A porcelain tile backsplash adds texture and uniqueness.
Lastly, a brick-backed hanging gas fireplace with a custom reclaimed wood mantle is the perfect finishing touch to this spectacular whole house remodel. It is a stunning transformation that truly showcases the artistry of our design and construction teams.
Project by Douglah Designs. Their Lafayette-based design-build studio serves San Francisco's East Bay areas, including Orinda, Moraga, Walnut Creek, Danville, Alamo Oaks, Diablo, Dublin, Pleasanton, Berkeley, Oakland, and Piedmont.
For more about Douglah Designs, click here: http://douglahdesigns.com/

Pam Singleton | Image Photography
Diseño de aseo mediterráneo de tamaño medio con armarios tipo mueble, puertas de armario marrones, baldosas y/o azulejos de metal, paredes beige, suelo de madera en tonos medios, lavabo bajoencimera, encimera de cemento, suelo marrón, encimeras marrones y sanitario de una pieza
Diseño de aseo mediterráneo de tamaño medio con armarios tipo mueble, puertas de armario marrones, baldosas y/o azulejos de metal, paredes beige, suelo de madera en tonos medios, lavabo bajoencimera, encimera de cemento, suelo marrón, encimeras marrones y sanitario de una pieza
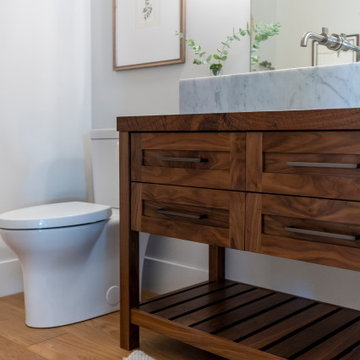
Imagen de aseo de pie clásico de tamaño medio con armarios estilo shaker, puertas de armario marrones, sanitario de dos piezas, paredes grises, suelo de madera oscura, lavabo sobreencimera, encimera de madera, suelo marrón y encimeras marrones
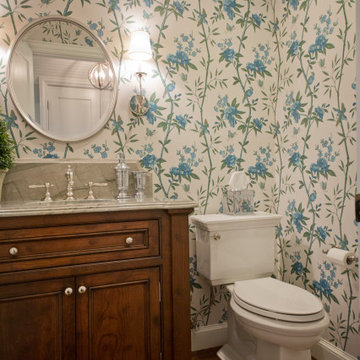
Like the rest of the transformed home, the powder room exudes charm and refinement. From the custom ceiling molding to the warm bespoke cabinetry - every detail has been designed.
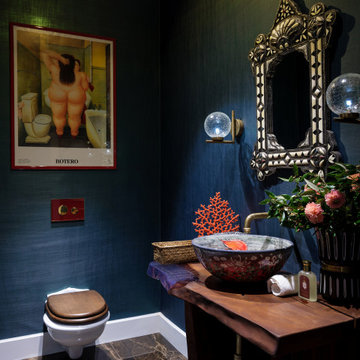
Diseño de aseo de pie de tamaño medio con puertas de armario marrones, sanitario de una pieza, paredes verdes, suelo de mármol, lavabo bajoencimera, encimera de madera, suelo marrón, encimeras marrones y papel pintado
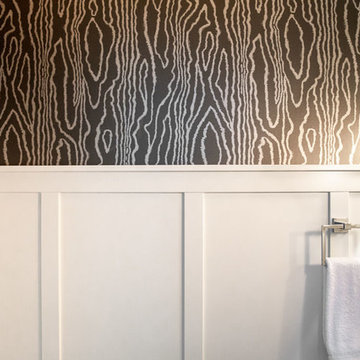
A stunning powder room featuring Black Edition Astratto Nori W392/07 wallpaper installed above wall panelling by Drop Wallcoverings, Kelowna Wallpaper Installer.
Interior Design: Natalie Fuglestveit Interior Design
Photography: Lindsay Nichols Photography
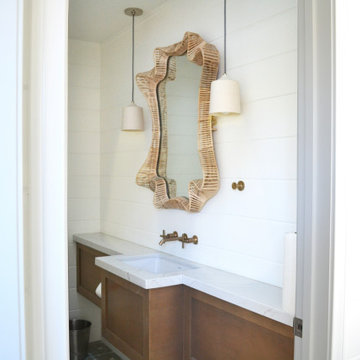
Ejemplo de aseo flotante contemporáneo de tamaño medio con armarios con paneles empotrados, puertas de armario marrones, sanitario de una pieza, paredes blancas, suelo de azulejos de cemento, lavabo encastrado, encimera de mármol, suelo multicolor, encimeras blancas y machihembrado

Beyond Beige Interior Design | www.beyondbeige.com | Ph: 604-876-3800 | Photography By Provoke Studios | Furniture Purchased From The Living Lab Furniture Co

Ejemplo de aseo de pie tradicional pequeño con armarios con paneles lisos, puertas de armario marrones, sanitario de una pieza, paredes azules, suelo de mármol, lavabo bajoencimera, encimera de cuarzo compacto, suelo blanco, encimeras blancas y boiserie
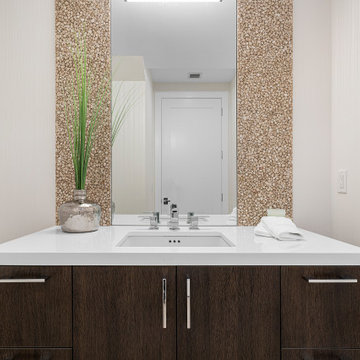
Diseño de aseo actual de tamaño medio con armarios con paneles lisos, puertas de armario marrones, sanitario de una pieza, paredes beige, suelo de azulejos de cemento, encimera de cuarzo compacto, suelo beige y encimeras blancas
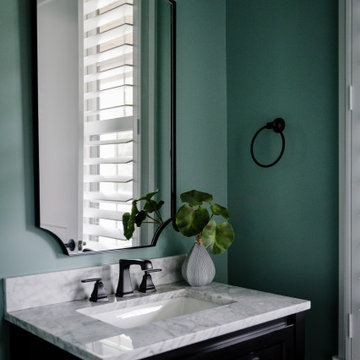
Our studio designed this beautiful home for a family of four to create a cohesive space for spending quality time. The home has an open-concept floor plan to allow free movement and aid conversations across zones. The living area is casual and comfortable and has a farmhouse feel with the stunning stone-clad fireplace and soft gray and beige furnishings. We also ensured plenty of seating for the whole family to gather around.
In the kitchen area, we used charcoal gray for the island, which complements the beautiful white countertops and the stylish black chairs. We added herringbone-style backsplash tiles to create a charming design element in the kitchen. Open shelving and warm wooden flooring add to the farmhouse-style appeal. The adjacent dining area is designed to look casual, elegant, and sophisticated, with a sleek wooden dining table and attractive chairs.
The powder room is painted in a beautiful shade of sage green. Elegant black fixtures, a black vanity, and a stylish marble countertop washbasin add a casual, sophisticated, and welcoming appeal.
---
Project completed by Wendy Langston's Everything Home interior design firm, which serves Carmel, Zionsville, Fishers, Westfield, Noblesville, and Indianapolis.
For more about Everything Home, see here: https://everythinghomedesigns.com/
To learn more about this project, see here:
https://everythinghomedesigns.com/portfolio/down-to-earth/

Foto de aseo de pie y abovedado retro de tamaño medio con armarios tipo mueble, puertas de armario marrones, sanitario de una pieza, baldosas y/o azulejos multicolor, baldosas y/o azulejos de cerámica, paredes multicolor, suelo de madera en tonos medios, lavabo sobreencimera, encimera de madera, suelo marrón, encimeras marrones y papel pintado
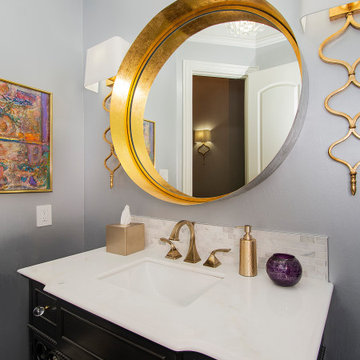
Our clients came to us after purchasing their new home, wanting to update a few things to make it “theirs.” They wanted to refresh the powder bath by removing the existing mirrors, sconces, vanity, toilet, and wallpaper. We kept the existing cabinets and sink and installed a Brizo Virage faucet in Brilliance Luxe Gold. Two Sinuous Gold Leaf sconces were hung on either side of the vanity mirror, and a beautiful Bellvale small chandelier was hung in the center of the bathroom! The wallpaper was removed and the room was painted a soft gray, really making the gold hardware and decor pop! It has a classic, timeless look now.
Our clients love their new space and are so happy with the outcome.
Design/Remodel by Hatfield Builders & Remodelers | Photography by Versatile Imaging
379 ideas para aseos con puertas de armario marrones
5