379 ideas para aseos con puertas de armario marrones
Filtrar por
Presupuesto
Ordenar por:Popular hoy
21 - 40 de 379 fotos
Artículo 1 de 3

Ejemplo de aseo de pie tradicional pequeño con armarios con paneles lisos, puertas de armario marrones, sanitario de una pieza, paredes azules, suelo de mármol, lavabo bajoencimera, encimera de cuarzo compacto, suelo blanco, encimeras blancas y boiserie

Welcome to our tropical-inspired powder bathroom, a captivating oasis that transports you to a tranquil paradise. Despite its size, this small room has been cleverly designed to create a spacious and luminous ambiance. By replacing the traditional vanity with a sleek floating shelf, we've added a sense of openness and expanded the visual footprint. The addition of a beautiful Roman shade not only infuses the space with a touch of privacy but also lends an element of sophistication. Step into this tropical haven, where vibrant colors, natural elements, and strategic design come together to offer a refreshing and inviting experience.
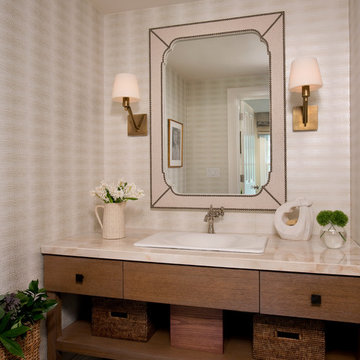
Shelly Harrison
Imagen de aseo actual de tamaño medio con armarios abiertos, puertas de armario marrones, sanitario de una pieza, paredes beige, suelo de madera oscura, lavabo encastrado, suelo marrón y encimeras blancas
Imagen de aseo actual de tamaño medio con armarios abiertos, puertas de armario marrones, sanitario de una pieza, paredes beige, suelo de madera oscura, lavabo encastrado, suelo marrón y encimeras blancas
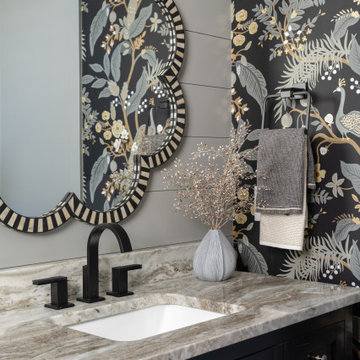
In this beautiful farmhouse style home, our Carmel design-build studio planned an open-concept kitchen filled with plenty of storage spaces to ensure functionality and comfort. In the adjoining dining area, we used beautiful furniture and lighting that mirror the lovely views of the outdoors. Stone-clad fireplaces, furnishings in fun prints, and statement lighting create elegance and sophistication in the living areas. The bedrooms are designed to evoke a calm relaxation sanctuary with plenty of natural light and soft finishes. The stylish home bar is fun, functional, and one of our favorite features of the home!
---
Project completed by Wendy Langston's Everything Home interior design firm, which serves Carmel, Zionsville, Fishers, Westfield, Noblesville, and Indianapolis.
For more about Everything Home, see here: https://everythinghomedesigns.com/
To learn more about this project, see here:
https://everythinghomedesigns.com/portfolio/farmhouse-style-home-interior/

Linda Hall
Modelo de aseo tradicional pequeño con lavabo bajoencimera, armarios con paneles con relieve, puertas de armario marrones, encimera de mármol, sanitario de dos piezas, baldosas y/o azulejos beige, paredes grises y suelo de piedra caliza
Modelo de aseo tradicional pequeño con lavabo bajoencimera, armarios con paneles con relieve, puertas de armario marrones, encimera de mármol, sanitario de dos piezas, baldosas y/o azulejos beige, paredes grises y suelo de piedra caliza
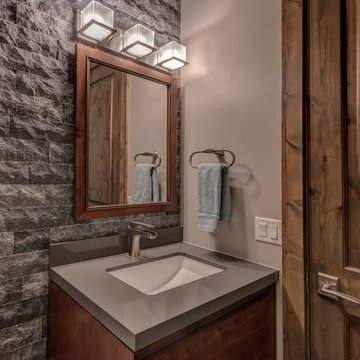
Diseño de aseo clásico pequeño con armarios tipo mueble, puertas de armario marrones, sanitario de dos piezas, baldosas y/o azulejos grises, losas de piedra, paredes grises, lavabo bajoencimera, encimera de acrílico y encimeras grises
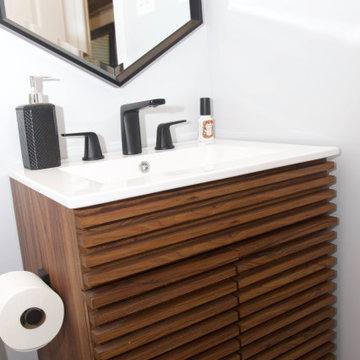
The previoius vanity and bathroom set up for the primary bedroom was not up to code. This was a full gut bathroom just for the client to love and enjoy! We added an affordable kitchen sink with matte black accessories and hardware. The use of a unique mirror keeps the unique and midcentury flair going! Easy to clean and great for hiding storage as well!
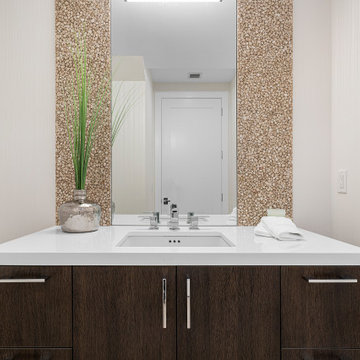
Diseño de aseo actual de tamaño medio con armarios con paneles lisos, puertas de armario marrones, sanitario de una pieza, paredes beige, suelo de azulejos de cemento, encimera de cuarzo compacto, suelo beige y encimeras blancas

Diseño de aseo actual grande con armarios con paneles lisos, puertas de armario marrones, sanitario de dos piezas, baldosas y/o azulejos grises, baldosas y/o azulejos de cerámica, paredes grises, suelo de madera clara, lavabo integrado, encimera de cemento y suelo marrón

Ejemplo de aseo de pie tradicional grande con puertas de armario marrones, sanitario de pared, baldosas y/o azulejos beige, baldosas y/o azulejos de mármol, suelo de mármol, lavabo bajoencimera, encimera de mármol, suelo multicolor, encimeras marrones y casetón

This gorgeous home renovation was a fun project to work on. The goal for the whole-house remodel was to infuse the home with a fresh new perspective while hinting at the traditional Mediterranean flare. We also wanted to balance the new and the old and help feature the customer’s existing character pieces. Let's begin with the custom front door, which is made with heavy distressing and a custom stain, along with glass and wrought iron hardware. The exterior sconces, dark light compliant, are rubbed bronze Hinkley with clear seedy glass and etched opal interior.
Moving on to the dining room, porcelain tile made to look like wood was installed throughout the main level. The dining room floor features a herringbone pattern inlay to define the space and add a custom touch. A reclaimed wood beam with a custom stain and oil-rubbed bronze chandelier creates a cozy and warm atmosphere.
In the kitchen, a hammered copper hood and matching undermount sink are the stars of the show. The tile backsplash is hand-painted and customized with a rustic texture, adding to the charm and character of this beautiful kitchen.
The powder room features a copper and steel vanity and a matching hammered copper framed mirror. A porcelain tile backsplash adds texture and uniqueness.
Lastly, a brick-backed hanging gas fireplace with a custom reclaimed wood mantle is the perfect finishing touch to this spectacular whole house remodel. It is a stunning transformation that truly showcases the artistry of our design and construction teams.
Project by Douglah Designs. Their Lafayette-based design-build studio serves San Francisco's East Bay areas, including Orinda, Moraga, Walnut Creek, Danville, Alamo Oaks, Diablo, Dublin, Pleasanton, Berkeley, Oakland, and Piedmont.
For more about Douglah Designs, click here: http://douglahdesigns.com/
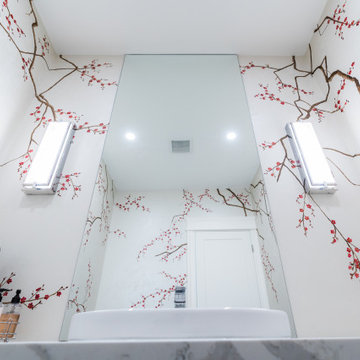
Modelo de aseo clásico renovado grande con armarios estilo shaker, encimera de cuarzo compacto, puertas de armario marrones, sanitario de dos piezas, paredes grises, suelo de madera en tonos medios, lavabo sobreencimera, suelo marrón y encimeras blancas
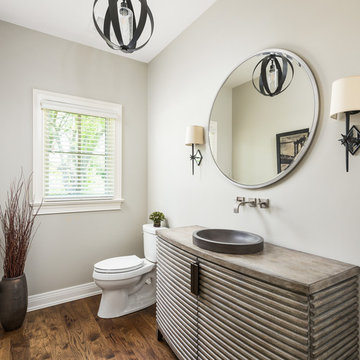
This 2 story home with a first floor Master Bedroom features a tumbled stone exterior with iron ore windows and modern tudor style accents. The Great Room features a wall of built-ins with antique glass cabinet doors that flank the fireplace and a coffered beamed ceiling. The adjacent Kitchen features a large walnut topped island which sets the tone for the gourmet kitchen. Opening off of the Kitchen, the large Screened Porch entertains year round with a radiant heated floor, stone fireplace and stained cedar ceiling. Photo credit: Picture Perfect Homes
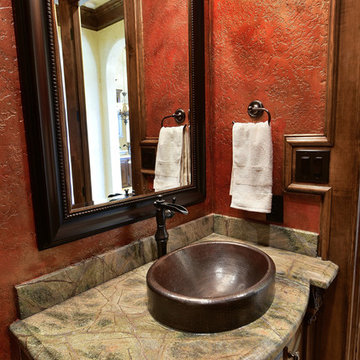
Modelo de aseo mediterráneo de tamaño medio con armarios tipo mueble, puertas de armario marrones, sanitario de una pieza, paredes rojas, suelo de travertino, lavabo encastrado, encimera de granito y suelo beige
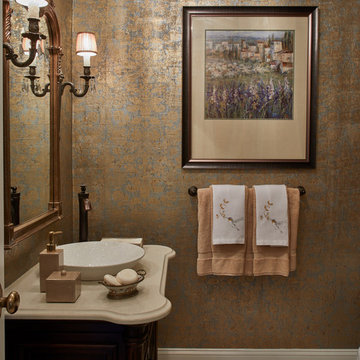
This jewel box of a powder room features a metallic damask wall covering that shimmers. We love designing powder rooms because its a great space to go dramatic.
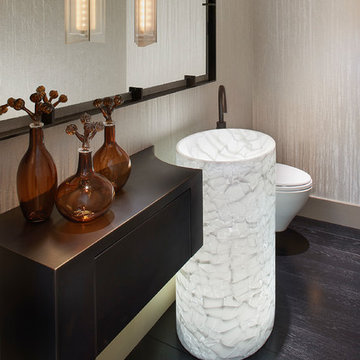
This design of this modern powder room is a play on simple forms and balanced asymmetry. Subtly textured wallcovering provides a sophisticated backdrop for a sculptural freestanding alicrite sink with integral lighting and a custom metal floating counter.
Photos by Peter Medilek
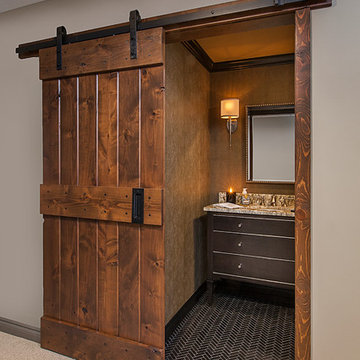
A barn door with a privacy hook, make an interesting entrance to this chic powder room.
Jeff Garland
Ejemplo de aseo clásico pequeño con armarios tipo mueble, sanitario de dos piezas, baldosas y/o azulejos negros, baldosas y/o azulejos en mosaico, paredes marrones, suelo de mármol, lavabo bajoencimera, encimera de granito y puertas de armario marrones
Ejemplo de aseo clásico pequeño con armarios tipo mueble, sanitario de dos piezas, baldosas y/o azulejos negros, baldosas y/o azulejos en mosaico, paredes marrones, suelo de mármol, lavabo bajoencimera, encimera de granito y puertas de armario marrones

Cute powder room featuring white paneling, navy and white wallpaper, custom-stained vanity, marble counters and polished nickel fixtures.
Modelo de aseo a medida tradicional pequeño con armarios estilo shaker, puertas de armario marrones, sanitario de una pieza, paredes blancas, suelo de madera en tonos medios, lavabo bajoencimera, encimera de mármol, suelo marrón, encimeras blancas y papel pintado
Modelo de aseo a medida tradicional pequeño con armarios estilo shaker, puertas de armario marrones, sanitario de una pieza, paredes blancas, suelo de madera en tonos medios, lavabo bajoencimera, encimera de mármol, suelo marrón, encimeras blancas y papel pintado

bagno
Ejemplo de aseo flotante actual grande con armarios con paneles lisos, puertas de armario marrones, sanitario de dos piezas, baldosas y/o azulejos verdes, baldosas y/o azulejos de porcelana, suelo de baldosas de porcelana, lavabo encastrado, encimera de madera, suelo gris, encimeras blancas y bandeja
Ejemplo de aseo flotante actual grande con armarios con paneles lisos, puertas de armario marrones, sanitario de dos piezas, baldosas y/o azulejos verdes, baldosas y/o azulejos de porcelana, suelo de baldosas de porcelana, lavabo encastrado, encimera de madera, suelo gris, encimeras blancas y bandeja

A few years back we had the opportunity to take on this custom traditional transitional ranch style project in Auburn. This home has so many exciting traits we are excited for you to see; a large open kitchen with TWO island and custom in house lighting design, solid surfaces in kitchen and bathrooms, a media/bar room, detailed and painted interior millwork, exercise room, children's wing for their bedrooms and own garage, and a large outdoor living space with a kitchen. The design process was extensive with several different materials mixed together.
379 ideas para aseos con puertas de armario marrones
2