766 ideas para aseos con puertas de armario de madera oscura y paredes beige
Filtrar por
Presupuesto
Ordenar por:Popular hoy
21 - 40 de 766 fotos
Artículo 1 de 3

Modelo de aseo clásico renovado pequeño con armarios estilo shaker, puertas de armario de madera oscura, sanitario de una pieza, baldosas y/o azulejos grises, baldosas y/o azulejos de cemento, paredes beige, suelo de madera en tonos medios, lavabo encastrado, encimera de cuarzo compacto, suelo marrón y encimeras beige

Vivian Johnson
Modelo de aseo campestre de tamaño medio con armarios abiertos, suelo de azulejos de cemento, puertas de armario de madera oscura, paredes beige, lavabo tipo consola y suelo gris
Modelo de aseo campestre de tamaño medio con armarios abiertos, suelo de azulejos de cemento, puertas de armario de madera oscura, paredes beige, lavabo tipo consola y suelo gris

This spacious 2-story home with welcoming front porch includes a 3-car garage with a mudroom entry complete with built-in lockers. Upon entering the home, the foyer is flanked by the living room to the right and, to the left, a formal dining room with tray ceiling and craftsman style wainscoting and chair rail. The dramatic 2-story foyer opens to great room with cozy gas fireplace featuring floor to ceiling stone surround. The great room opens to the breakfast area and kitchen featuring stainless steel appliances, attractive cabinetry, and granite countertops with tile backsplash. Sliding glass doors off of the kitchen and breakfast area provide access to the backyard patio. Also on the 1st floor is a convenient study with coffered ceiling. The 2nd floor boasts all 4 bedrooms, 3 full bathrooms, a laundry room, and a large rec room. The owner's suite with elegant tray ceiling and expansive closet includes a private bathroom with tile shower and whirlpool tub.

Tripp Smith Photography
Imagen de aseo tradicional renovado de tamaño medio con armarios estilo shaker, puertas de armario de madera oscura, paredes beige, lavabo bajoencimera, encimera de mármol, encimeras beige y suelo de madera en tonos medios
Imagen de aseo tradicional renovado de tamaño medio con armarios estilo shaker, puertas de armario de madera oscura, paredes beige, lavabo bajoencimera, encimera de mármol, encimeras beige y suelo de madera en tonos medios

Studio Soulshine
Diseño de aseo rural con armarios con paneles lisos, puertas de armario de madera oscura, baldosas y/o azulejos grises, paredes beige, suelo de madera clara, lavabo sobreencimera, suelo beige y encimeras grises
Diseño de aseo rural con armarios con paneles lisos, puertas de armario de madera oscura, baldosas y/o azulejos grises, paredes beige, suelo de madera clara, lavabo sobreencimera, suelo beige y encimeras grises

This Boulder, Colorado remodel by fuentesdesign demonstrates the possibility of renewal in American suburbs, and Passive House design principles. Once an inefficient single story 1,000 square-foot ranch house with a forced air furnace, has been transformed into a two-story, solar powered 2500 square-foot three bedroom home ready for the next generation.
The new design for the home is modern with a sustainable theme, incorporating a palette of natural materials including; reclaimed wood finishes, FSC-certified pine Zola windows and doors, and natural earth and lime plasters that soften the interior and crisp contemporary exterior with a flavor of the west. A Ninety-percent efficient energy recovery fresh air ventilation system provides constant filtered fresh air to every room. The existing interior brick was removed and replaced with insulation. The remaining heating and cooling loads are easily met with the highest degree of comfort via a mini-split heat pump, the peak heat load has been cut by a factor of 4, despite the house doubling in size. During the coldest part of the Colorado winter, a wood stove for ambiance and low carbon back up heat creates a special place in both the living and kitchen area, and upstairs loft.
This ultra energy efficient home relies on extremely high levels of insulation, air-tight detailing and construction, and the implementation of high performance, custom made European windows and doors by Zola Windows. Zola’s ThermoPlus Clad line, which boasts R-11 triple glazing and is thermally broken with a layer of patented German Purenit®, was selected for the project. These windows also provide a seamless indoor/outdoor connection, with 9′ wide folding doors from the dining area and a matching 9′ wide custom countertop folding window that opens the kitchen up to a grassy court where mature trees provide shade and extend the living space during the summer months.
With air-tight construction, this home meets the Passive House Retrofit (EnerPHit) air-tightness standard of

2012 National Best Bath Award, 1st Place Large Bath, and People's Pick Bath Winner NKBA National. Designed by Yuko Matsumoto, CKD, CBD.
Photographed by Douglas Johnson Photography

Modelo de aseo a medida campestre pequeño con armarios con paneles lisos, puertas de armario de madera oscura, paredes beige, encimera de mármol, encimeras blancas y papel pintado

Ejemplo de aseo a medida mediterráneo con armarios abiertos, puertas de armario de madera oscura, paredes beige, lavabo sobreencimera, suelo multicolor y encimeras blancas
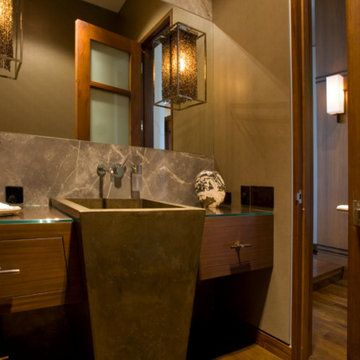
Modelo de aseo actual de tamaño medio con armarios con paneles lisos, puertas de armario de madera oscura, paredes beige, encimera de mármol y lavabo con pedestal
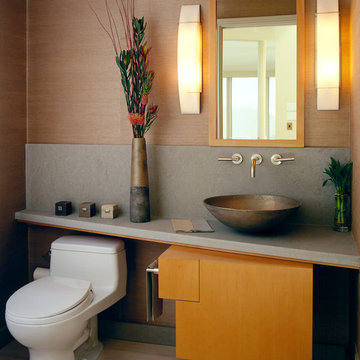
Powder Room Cabinet with Angled Shelf of Stone, Cast Bronze Sink Basin and Wall Hung Maple Cabinet with one drawer. Custom Maple Medicine Cabinet on Wall above Vanity as well.
Maple Veneers finished with a warm Stain & Lacquer Finish.
Interior Design by Cynthia Wright Design.
Architecture by Sutton Suzuki Architects.
Photo: Jay Graham
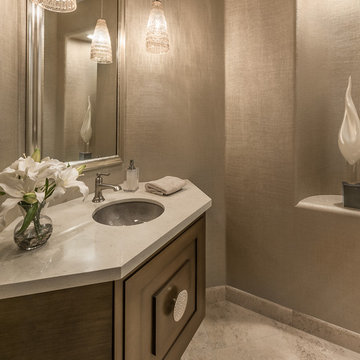
Foto de aseo clásico renovado pequeño con armarios tipo mueble, puertas de armario de madera oscura, sanitario de una pieza, paredes beige, suelo de travertino, lavabo bajoencimera, encimera de cuarzo compacto y suelo beige
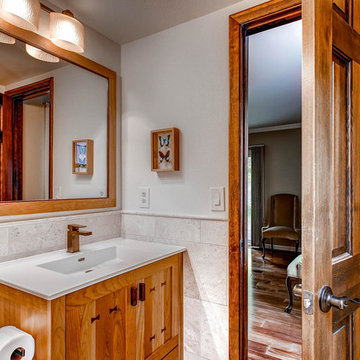
This vanity has an extra bit of custom detailing with the dark wood "bow tie" inserts. Our in-house cabinet line, Vern & Burl, loves to incorporate unique inserts.
TJ, Virtuance
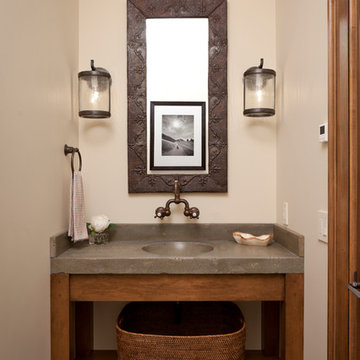
A custom home in Jackson, Wyoming
Modelo de aseo clásico renovado pequeño con paredes beige, lavabo con pedestal, encimera de cemento, armarios abiertos, puertas de armario de madera oscura y losas de piedra
Modelo de aseo clásico renovado pequeño con paredes beige, lavabo con pedestal, encimera de cemento, armarios abiertos, puertas de armario de madera oscura y losas de piedra
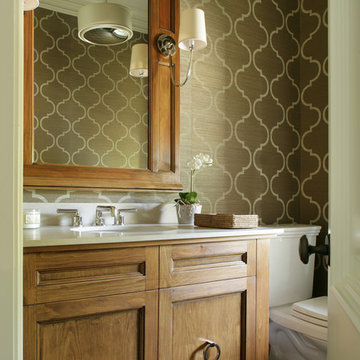
Peter Rymwid
Foto de aseo clásico con lavabo bajoencimera, puertas de armario de madera oscura, encimera de mármol, paredes beige, sanitario de dos piezas y armarios con paneles empotrados
Foto de aseo clásico con lavabo bajoencimera, puertas de armario de madera oscura, encimera de mármol, paredes beige, sanitario de dos piezas y armarios con paneles empotrados

An elegant powder bathroom with a large format teal chevron wall tile on the vanity wall and the rest of the walls are covered in a shimmery natural mica wallpaper. On the countertop is an engineered quartz that is a combo of grey and white veining.
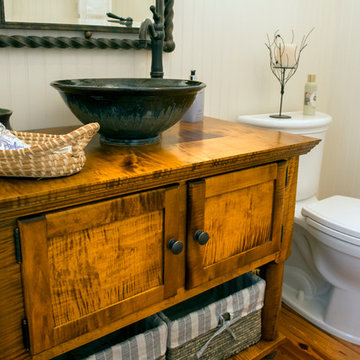
Love this powder room, with its custom built cabinet and handmade pottery sink. The beadboard walls are a great touch. All in all, this is a great little room for guests to use.

This homage to prairie style architecture located at The Rim Golf Club in Payson, Arizona was designed for owner/builder/landscaper Tom Beck.
This home appears literally fastened to the site by way of both careful design as well as a lichen-loving organic material palatte. Forged from a weathering steel roof (aka Cor-Ten), hand-formed cedar beams, laser cut steel fasteners, and a rugged stacked stone veneer base, this home is the ideal northern Arizona getaway.
Expansive covered terraces offer views of the Tom Weiskopf and Jay Morrish designed golf course, the largest stand of Ponderosa Pines in the US, as well as the majestic Mogollon Rim and Stewart Mountains, making this an ideal place to beat the heat of the Valley of the Sun.
Designing a personal dwelling for a builder is always an honor for us. Thanks, Tom, for the opportunity to share your vision.
Project Details | Northern Exposure, The Rim – Payson, AZ
Architect: C.P. Drewett, AIA, NCARB, Drewett Works, Scottsdale, AZ
Builder: Thomas Beck, LTD, Scottsdale, AZ
Photographer: Dino Tonn, Scottsdale, AZ
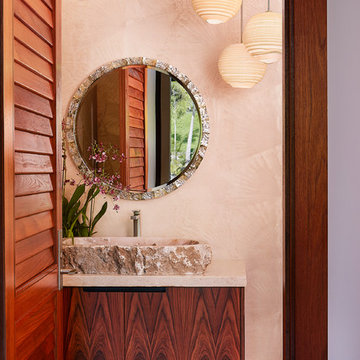
Diseño de aseo exótico con armarios con paneles lisos, puertas de armario de madera oscura, baldosas y/o azulejos marrones, paredes beige y lavabo sobreencimera
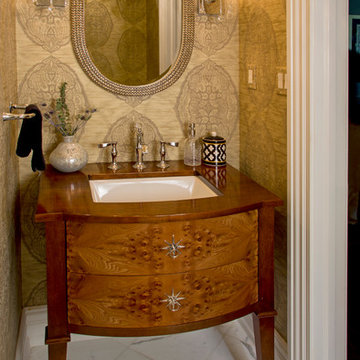
Superior Woodcraft custom-made cabinetry is handcrafted from cherry and Carpathian Elm burl. Custom-made star pulls create a bright focal point in the center of the exotic wood. This furniture-like powder room vanity is a hidden treasure in this water closet.
Photo Credit; Randl Bye
766 ideas para aseos con puertas de armario de madera oscura y paredes beige
2