Aseos
Filtrar por
Presupuesto
Ordenar por:Popular hoy
21 - 40 de 9347 fotos
Artículo 1 de 3

Foto de aseo minimalista pequeño con armarios con paneles lisos, puertas de armario de madera en tonos medios, sanitario de una pieza, baldosas y/o azulejos grises, baldosas y/o azulejos de mármol, paredes blancas, suelo de baldosas de porcelana, lavabo integrado, encimera de cuarzo compacto, suelo gris y encimeras blancas

This coastal farmhouse style powder room is part of an award-winning whole home remodel and interior design project.
Ejemplo de aseo campestre pequeño con armarios abiertos, puertas de armario de madera en tonos medios, sanitario de dos piezas, paredes grises, suelo con mosaicos de baldosas, lavabo sobreencimera, encimera de cuarzo compacto, suelo multicolor y encimeras blancas
Ejemplo de aseo campestre pequeño con armarios abiertos, puertas de armario de madera en tonos medios, sanitario de dos piezas, paredes grises, suelo con mosaicos de baldosas, lavabo sobreencimera, encimera de cuarzo compacto, suelo multicolor y encimeras blancas

自然に囲まれた逗子の住宅街に建つ、私たちの自宅兼アトリエ。私たち夫婦と幼い息子・娘の4人が暮らす住宅です。仕事場と住空間にほどよい距離感を持たせつつ、子どもたちが楽しく遊び回れること、我が家にいらしたみなさんに寛いで過ごしていただくことをテーマに設計しました。
Foto de aseo flotante de estilo zen con armarios abiertos, puertas de armario de madera oscura, sanitario de una pieza, paredes blancas, suelo de cemento, lavabo sobreencimera, encimera de madera, suelo gris y encimeras marrones
Foto de aseo flotante de estilo zen con armarios abiertos, puertas de armario de madera oscura, sanitario de una pieza, paredes blancas, suelo de cemento, lavabo sobreencimera, encimera de madera, suelo gris y encimeras marrones
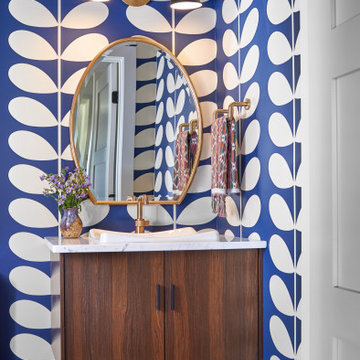
Ejemplo de aseo retro con armarios tipo mueble, puertas de armario de madera en tonos medios, paredes multicolor, suelo de madera clara, lavabo encastrado y encimeras blancas
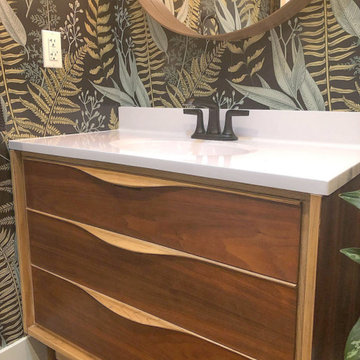
Imagen de aseo vintage de tamaño medio con armarios tipo mueble, puertas de armario de madera oscura, paredes multicolor, suelo de madera oscura, encimera de cuarzo compacto, suelo marrón y encimeras blancas
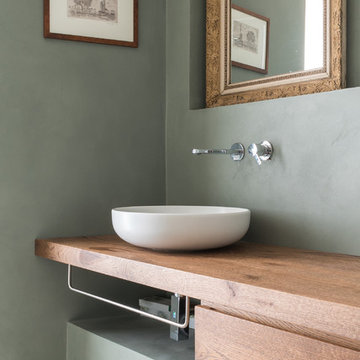
Foto de aseo contemporáneo con armarios con paneles lisos, puertas de armario de madera oscura, paredes grises, lavabo sobreencimera y encimera de madera

Stacy Zarin-Goldberg
Imagen de aseo de estilo americano de tamaño medio con armarios con puertas mallorquinas, puertas de armario de madera oscura, paredes blancas, suelo de madera en tonos medios, lavabo bajoencimera, encimera de cuarzo compacto, suelo marrón y encimeras marrones
Imagen de aseo de estilo americano de tamaño medio con armarios con puertas mallorquinas, puertas de armario de madera oscura, paredes blancas, suelo de madera en tonos medios, lavabo bajoencimera, encimera de cuarzo compacto, suelo marrón y encimeras marrones

Ejemplo de aseo contemporáneo de tamaño medio con armarios con paneles lisos, puertas de armario de madera en tonos medios, sanitario de una pieza, baldosas y/o azulejos marrones, baldosas y/o azulejos multicolor, losas de piedra, paredes grises, lavabo bajoencimera, encimera de granito y encimeras beige

This powder room is decorated in unusual dark colors that evoke a feeling of comfort and warmth. Despite the abundance of dark surfaces, the room does not seem dull and cramped thanks to the large window, stylish mirror, and sparkling tile surfaces that perfectly reflect the rays of daylight. Our interior designers placed here only the most necessary furniture pieces so as not to clutter up this powder room.
Don’t miss the chance to elevate your powder interior design as well together with the top Grandeur Hills Group interior designers!

Our clients had just recently closed on their new house in Stapleton and were excited to transform it into their perfect forever home. They wanted to remodel the entire first floor to create a more open floor plan and develop a smoother flow through the house that better fit the needs of their family. The original layout consisted of several small rooms that just weren’t very functional, so we decided to remove the walls that were breaking up the space and restructure the first floor to create a wonderfully open feel.
After removing the existing walls, we rearranged their spaces to give them an office at the front of the house, a large living room, and a large dining room that connects seamlessly with the kitchen. We also wanted to center the foyer in the home and allow more light to travel through the first floor, so we replaced their existing doors with beautiful custom sliding doors to the back yard and a gorgeous walnut door with side lights to greet guests at the front of their home.
Living Room
Our clients wanted a living room that could accommodate an inviting sectional, a baby grand piano, and plenty of space for family game nights. So, we transformed what had been a small office and sitting room into a large open living room with custom wood columns. We wanted to avoid making the home feel too vast and monumental, so we designed custom beams and columns to define spaces and to make the house feel like a home. Aesthetically we wanted their home to be soft and inviting, so we utilized a neutral color palette with occasional accents of muted blues and greens.
Dining Room
Our clients were also looking for a large dining room that was open to the rest of the home and perfect for big family gatherings. So, we removed what had been a small family room and eat-in dining area to create a spacious dining room with a fireplace and bar. We added custom cabinetry to the bar area with open shelving for displaying and designed a custom surround for their fireplace that ties in with the wood work we designed for their living room. We brought in the tones and materiality from the kitchen to unite the spaces and added a mixed metal light fixture to bring the space together
Kitchen
We wanted the kitchen to be a real show stopper and carry through the calm muted tones we were utilizing throughout their home. We reoriented the kitchen to allow for a big beautiful custom island and to give us the opportunity for a focal wall with cooktop and range hood. Their custom island was perfectly complimented with a dramatic quartz counter top and oversized pendants making it the real center of their home. Since they enter the kitchen first when coming from their detached garage, we included a small mud-room area right by the back door to catch everyone’s coats and shoes as they come in. We also created a new walk-in pantry with plenty of open storage and a fun chalkboard door for writing notes, recipes, and grocery lists.
Office
We transformed the original dining room into a handsome office at the front of the house. We designed custom walnut built-ins to house all of their books, and added glass french doors to give them a bit of privacy without making the space too closed off. We painted the room a deep muted blue to create a glimpse of rich color through the french doors
Powder Room
The powder room is a wonderful play on textures. We used a neutral palette with contrasting tones to create dramatic moments in this little space with accents of brushed gold.
Master Bathroom
The existing master bathroom had an awkward layout and outdated finishes, so we redesigned the space to create a clean layout with a dream worthy shower. We continued to use neutral tones that tie in with the rest of the home, but had fun playing with tile textures and patterns to create an eye-catching vanity. The wood-look tile planks along the floor provide a soft backdrop for their new free-standing bathtub and contrast beautifully with the deep ash finish on the cabinetry.

Ejemplo de aseo moderno pequeño con armarios con paneles lisos, puertas de armario de madera oscura, sanitario de una pieza, paredes blancas, suelo de baldosas de porcelana, lavabo integrado, encimera de cemento, suelo gris y encimeras grises
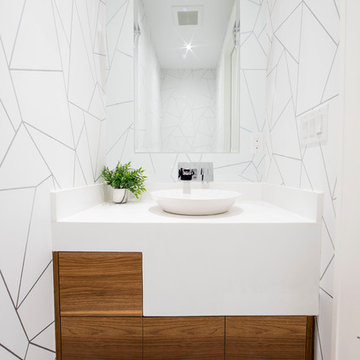
Diseño de aseo contemporáneo de tamaño medio con armarios con paneles lisos, puertas de armario de madera oscura, paredes blancas, lavabo sobreencimera, suelo gris, encimeras blancas, suelo de mármol y encimera de acrílico

Interior Design by Melisa Clement Designs, Photography by Twist Tours
Ejemplo de aseo nórdico con armarios con paneles lisos, puertas de armario de madera en tonos medios, paredes multicolor, lavabo sobreencimera, encimera de madera, suelo multicolor, encimeras marrones, baldosas y/o azulejos blancos y suelo de azulejos de cemento
Ejemplo de aseo nórdico con armarios con paneles lisos, puertas de armario de madera en tonos medios, paredes multicolor, lavabo sobreencimera, encimera de madera, suelo multicolor, encimeras marrones, baldosas y/o azulejos blancos y suelo de azulejos de cemento
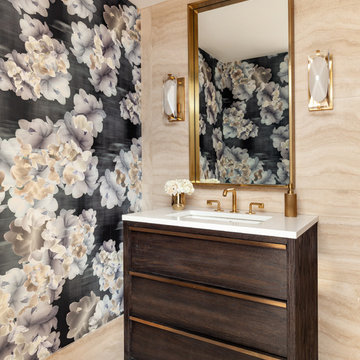
Foto de aseo escandinavo con armarios con paneles lisos, puertas de armario de madera en tonos medios, baldosas y/o azulejos beige, paredes multicolor, lavabo bajoencimera, suelo beige y encimeras blancas
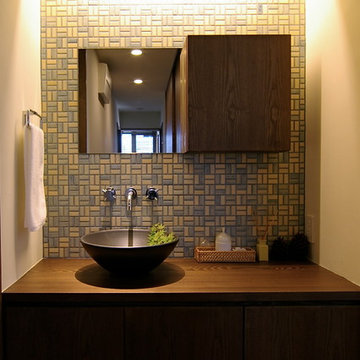
Imagen de aseo vintage con armarios con paneles lisos, puertas de armario de madera oscura, paredes blancas, lavabo sobreencimera, encimera de madera y encimeras marrones
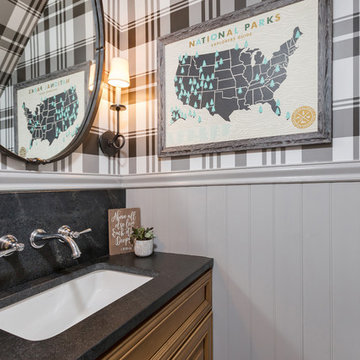
Haddonfield - powder room
Diseño de aseo campestre con puertas de armario de madera oscura, lavabo bajoencimera, encimeras negras, armarios con paneles empotrados y paredes multicolor
Diseño de aseo campestre con puertas de armario de madera oscura, lavabo bajoencimera, encimeras negras, armarios con paneles empotrados y paredes multicolor
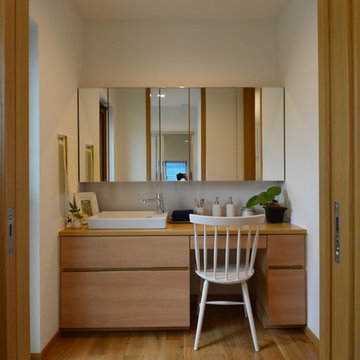
木造住宅トップメーカーの住宅展示場のインテリアデザインです。内装、家具、オーダーキッチン、カーテン、アート、照明計画、小物のセレクトまでトータルでコーディネートしました。
住宅メーカーがこだわった国産ナラ材のフローリングに合わせて、ナチュラルなオークの無垢材の家具を合わせ、ブルーとオレンジのアクセントカラーで明るいプロバンスの空気感を出しました。
玄関のアートは中島麦さんの作品から『こもれび』をコンセプトにチョイスし、あえてアシンメトリーに飾っています。
カーテンはリネンを使用、縫製にこだわったオリジナルデザインです。

360-Vip Photography - Dean Riedel
Schrader & Co - Remodeler
Ejemplo de aseo tradicional renovado pequeño con armarios con paneles lisos, puertas de armario de madera oscura, paredes rosas, suelo de pizarra, lavabo sobreencimera, encimera de madera, suelo negro y encimeras marrones
Ejemplo de aseo tradicional renovado pequeño con armarios con paneles lisos, puertas de armario de madera oscura, paredes rosas, suelo de pizarra, lavabo sobreencimera, encimera de madera, suelo negro y encimeras marrones

2018 Artisan Home Tour
Photo: LandMark Photography
Builder: Kroiss Development
Modelo de aseo contemporáneo con armarios abiertos, puertas de armario de madera en tonos medios, paredes multicolor, suelo de madera oscura, lavabo sobreencimera, encimera de madera, suelo marrón y encimeras marrones
Modelo de aseo contemporáneo con armarios abiertos, puertas de armario de madera en tonos medios, paredes multicolor, suelo de madera oscura, lavabo sobreencimera, encimera de madera, suelo marrón y encimeras marrones
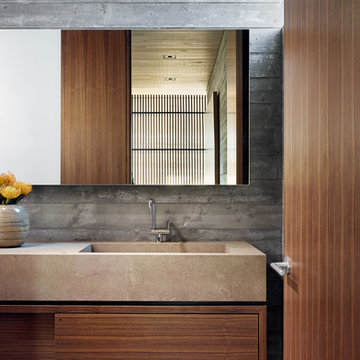
Imagen de aseo minimalista de tamaño medio con armarios con paneles lisos y puertas de armario de madera oscura
2