1.253 ideas para aseos con puertas de armario blancas y suelo gris
Filtrar por
Presupuesto
Ordenar por:Popular hoy
1 - 20 de 1253 fotos
Artículo 1 de 3

Moroccan Fish Scales in all white were the perfect choice to brighten and liven this small partial bath! Using a unique tile shape while keeping a monochromatic white theme is a great way to add pizazz to a bathroom that you and all your guests will love.
Large Moroccan Fish Scales – 301 Marshmallow

This pretty powder bath is part of a whole house design and renovation by Haven Design and Construction. The herringbone marble flooring provides a subtle pattern that reflects the gray and white color scheme of this elegant powder bath. A soft gray wallpaper with beaded octagon geometric design provides sophistication to the tiny jewelbox powder room, while the gold and glass chandelier adds drama. The furniture detailing of the custom vanity cabinet adds further detail. This powder bath is sure to impress guests.
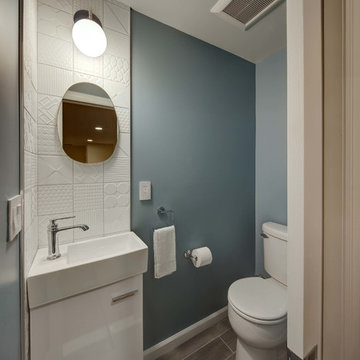
Imagen de aseo clásico renovado pequeño con armarios con paneles lisos, puertas de armario blancas, sanitario de dos piezas, baldosas y/o azulejos blancos, baldosas y/o azulejos de cerámica, paredes azules, suelo de baldosas de porcelana, lavabo integrado, suelo gris y encimeras blancas

Diseño de aseo de pie retro pequeño con puertas de armario blancas, baldosas y/o azulejos azules, paredes azules, suelo de baldosas de porcelana, lavabo con pedestal, suelo gris, encimeras grises y papel pintado
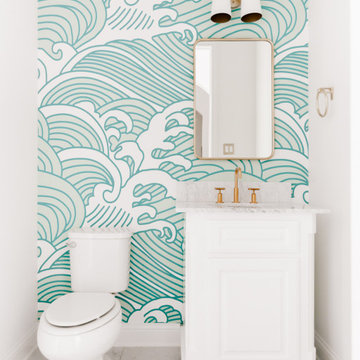
Foto de aseo costero con armarios con paneles con relieve, puertas de armario blancas, sanitario de dos piezas, paredes blancas, lavabo bajoencimera, encimera de mármol, suelo gris y encimeras grises
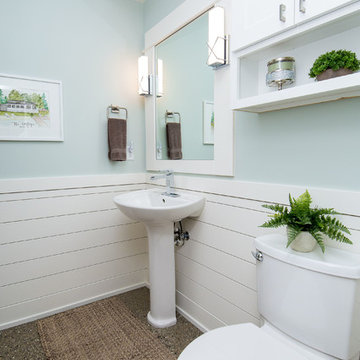
We had the opportunity to come alongside this homeowner and demo an old cottage and rebuild this new year-round home for them. We worked hard to keep an authentic feel to the lake and fit the home nicely to the space.
We focused on a small footprint and, through specific design choices, achieved a layout the homeowner loved. A major goal was to have the kitchen, dining, and living all walk out at the lake level. We also managed to sneak a master suite into this level (check out that ceiling!).

Vintage 1930's colonial gets a new shiplap powder room. After being completely gutted, a new Hampton Carrara tile floor was installed in a 2" hex pattern. Shiplap walls, new chair rail moulding, baseboard mouldings and a special little storage shelf were then installed. Original details were also preserved such as the beveled glass medicine cabinet and the tiny old sink was reglazed and reinstalled with new chrome spigot faucets and drainpipes. Walls are Gray Owl by Benjamin Moore.

Modelo de aseo a medida minimalista pequeño con armarios estilo shaker, puertas de armario blancas, sanitario de dos piezas, paredes blancas, suelo laminado, lavabo bajoencimera, encimera de cuarcita, suelo gris y encimeras blancas
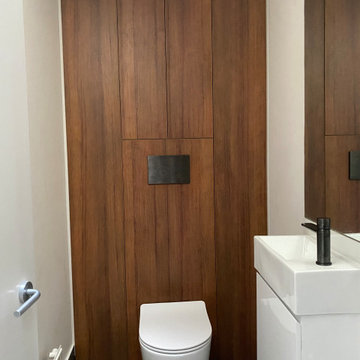
The existing cabinetry doors were removed and new doors in Laminex 'Natural Teak' were installed. They conceal storage for cleaning products, brooms and vaccum cleaner. A new toilet with a concealed cistern was also fitted into this wall. A slmple, slimline basin and vanity was a space saving selection, which also offered storage. A laundry stack sits to the right of the basin (out of shot of the photo). Gunmetal cistern buttons and tap added extra luxury to this small space.

Ejemplo de aseo contemporáneo pequeño con lavabo con pedestal, puertas de armario blancas, sanitario de pared, baldosas y/o azulejos grises, paredes grises, suelo de baldosas de porcelana y suelo gris
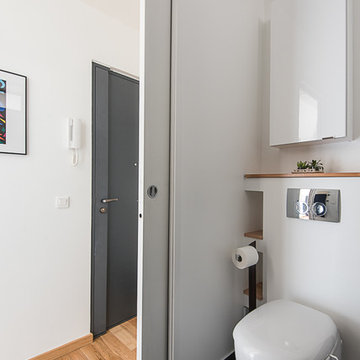
christelle Serres-Chabrier
Modelo de aseo actual pequeño con armarios con paneles lisos, puertas de armario blancas, sanitario de pared, paredes blancas, encimera de madera y suelo gris
Modelo de aseo actual pequeño con armarios con paneles lisos, puertas de armario blancas, sanitario de pared, paredes blancas, encimera de madera y suelo gris

Modelo de aseo moderno pequeño con armarios con paneles lisos, puertas de armario blancas, sanitario de una pieza, baldosas y/o azulejos grises, baldosas y/o azulejos de porcelana, paredes grises, suelo de baldosas de porcelana, lavabo sobreencimera, encimera de cuarzo compacto y suelo gris

This white custom vanity in white on white powder room is dramatized by the custom French mirror hanging from the ceiling with a backdrop of wall tiles set in white sand and concrete. The silver chair fabric creates a glamorous touch.
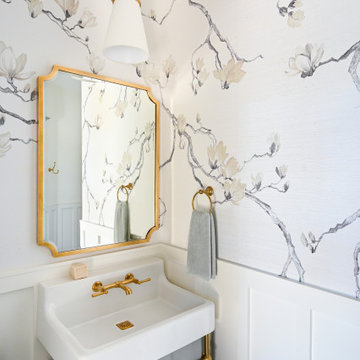
The dining room share an open floor plan with the Kitchen and Great Room. It is a perfect juxtaposition of old vs. new. The space pairs antiqued French Country pieces, modern lighting, and pops of prints with a softer, muted color palette.

This is a Before photo of the powder room.
Foto de aseo de pie de estilo de casa de campo pequeño con armarios estilo shaker, puertas de armario blancas, sanitario de una pieza, paredes blancas, suelo de baldosas de porcelana, lavabo bajoencimera, encimera de mármol, suelo gris y encimeras blancas
Foto de aseo de pie de estilo de casa de campo pequeño con armarios estilo shaker, puertas de armario blancas, sanitario de una pieza, paredes blancas, suelo de baldosas de porcelana, lavabo bajoencimera, encimera de mármol, suelo gris y encimeras blancas

Ejemplo de aseo de pie clásico renovado pequeño con armarios estilo shaker, puertas de armario blancas, sanitario de una pieza, paredes azules, suelo de baldosas de porcelana, lavabo integrado, encimera de mármol, suelo gris, encimeras grises y papel pintado

The Redfern project - Guest Bathroom!
Using our Stirling terrazzo look tile in white
Imagen de aseo actual con puertas de armario blancas, paredes blancas, suelo de terrazo, encimera de azulejos, panelado, baldosas y/o azulejos de porcelana y suelo gris
Imagen de aseo actual con puertas de armario blancas, paredes blancas, suelo de terrazo, encimera de azulejos, panelado, baldosas y/o azulejos de porcelana y suelo gris
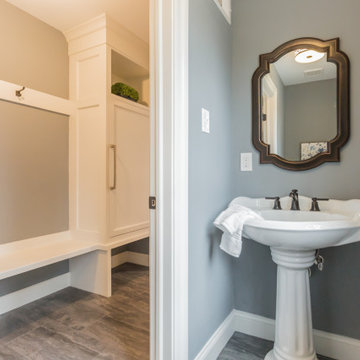
With family life and entertaining in mind, we built this 4,000 sq. ft., 4 bedroom, 3 full baths and 2 half baths house from the ground up! To fit in with the rest of the neighborhood, we constructed an English Tudor style home, but updated it with a modern, open floor plan on the first floor, bright bedrooms, and large windows throughout the home. What sets this home apart are the high-end architectural details that match the home’s Tudor exterior, such as the historically accurate windows encased in black frames. The stunning craftsman-style staircase is a post and rail system, with painted railings. The first floor was designed with entertaining in mind, as the kitchen, living, dining, and family rooms flow seamlessly. The home office is set apart to ensure a quiet space and has its own adjacent powder room. Another half bath and is located off the mudroom. Upstairs, the principle bedroom has a luxurious en-suite bathroom, with Carrera marble floors, furniture quality double vanity, and a large walk in shower. There are three other bedrooms, with a Jack-and-Jill bathroom and an additional hall bathroom.
Rudloff Custom Builders has won Best of Houzz for Customer Service in 2014, 2015 2016, 2017, 2019, and 2020. We also were voted Best of Design in 2016, 2017, 2018, 2019 and 2020, which only 2% of professionals receive. Rudloff Custom Builders has been featured on Houzz in their Kitchen of the Week, What to Know About Using Reclaimed Wood in the Kitchen as well as included in their Bathroom WorkBook article. We are a full service, certified remodeling company that covers all of the Philadelphia suburban area. This business, like most others, developed from a friendship of young entrepreneurs who wanted to make a difference in their clients’ lives, one household at a time. This relationship between partners is much more than a friendship. Edward and Stephen Rudloff are brothers who have renovated and built custom homes together paying close attention to detail. They are carpenters by trade and understand concept and execution. Rudloff Custom Builders will provide services for you with the highest level of professionalism, quality, detail, punctuality and craftsmanship, every step of the way along our journey together.
Specializing in residential construction allows us to connect with our clients early in the design phase to ensure that every detail is captured as you imagined. One stop shopping is essentially what you will receive with Rudloff Custom Builders from design of your project to the construction of your dreams, executed by on-site project managers and skilled craftsmen. Our concept: envision our client’s ideas and make them a reality. Our mission: CREATING LIFETIME RELATIONSHIPS BUILT ON TRUST AND INTEGRITY.
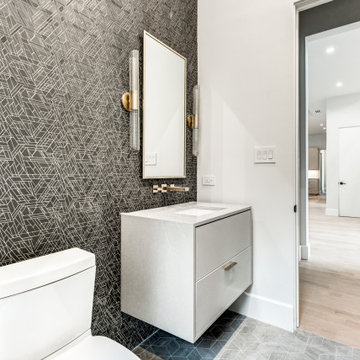
Modelo de aseo contemporáneo de tamaño medio con armarios con paneles lisos, puertas de armario blancas, sanitario de una pieza, paredes blancas, lavabo bajoencimera, suelo gris y encimeras blancas
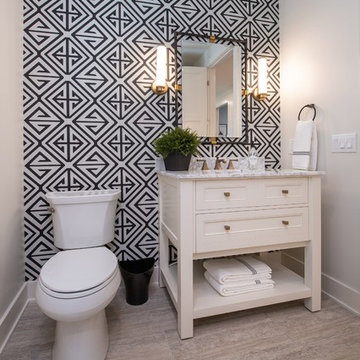
Main Level Guest Bath
Photographer: Casey Spring
Imagen de aseo costero con armarios tipo mueble, puertas de armario blancas, paredes multicolor, suelo gris y encimeras blancas
Imagen de aseo costero con armarios tipo mueble, puertas de armario blancas, paredes multicolor, suelo gris y encimeras blancas
1.253 ideas para aseos con puertas de armario blancas y suelo gris
1