1.260 ideas para aseos con puertas de armario blancas y suelo gris
Filtrar por
Presupuesto
Ordenar por:Popular hoy
141 - 160 de 1260 fotos
Artículo 1 de 3
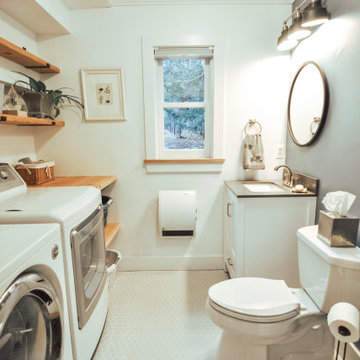
Ejemplo de aseo actual de tamaño medio con armarios estilo shaker, puertas de armario blancas, sanitario de dos piezas, paredes azules, suelo de baldosas de porcelana, lavabo bajoencimera, encimera de cuarzo compacto, suelo gris y encimeras grises
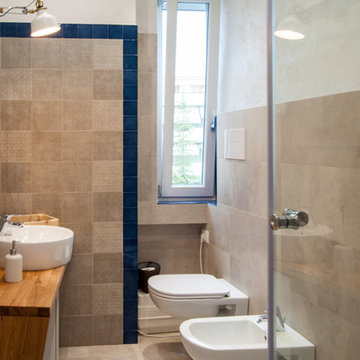
Abbiamo ristruttato questo immobile con l'obbiettivo di massimizzare il rientro concentrandoci su affitti più o meno brevi.
La flessibilià degli spazi progetatti permette oggi agli osptiti di condividere un immobile ma godere di spazi e servizi in ottima privacy, e domani avere una disposizione degli ambienti molto flessibile per futuri utilizzi.
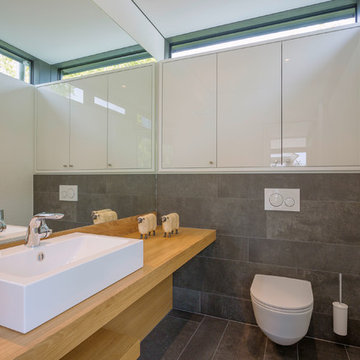
HUF HAUS GmbH u. Co.KG
Modelo de aseo contemporáneo grande con sanitario de pared, baldosas y/o azulejos grises, paredes blancas, encimera de madera, suelo gris, encimeras marrones, armarios con paneles lisos, puertas de armario blancas, baldosas y/o azulejos de cerámica, suelo de baldosas de cerámica y lavabo sobreencimera
Modelo de aseo contemporáneo grande con sanitario de pared, baldosas y/o azulejos grises, paredes blancas, encimera de madera, suelo gris, encimeras marrones, armarios con paneles lisos, puertas de armario blancas, baldosas y/o azulejos de cerámica, suelo de baldosas de cerámica y lavabo sobreencimera
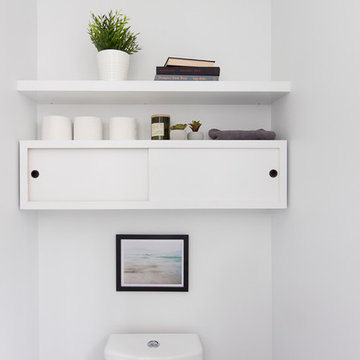
Foto de aseo nórdico pequeño con armarios con paneles lisos, puertas de armario blancas, sanitario de dos piezas, paredes blancas, suelo de baldosas de porcelana, lavabo con pedestal y suelo gris
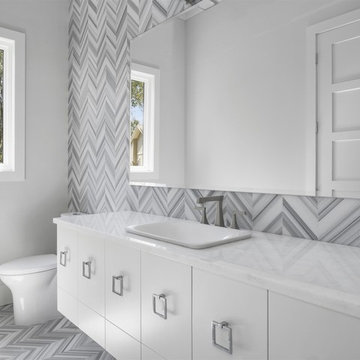
Diseño de aseo clásico renovado grande con armarios con paneles lisos, puertas de armario blancas, sanitario de dos piezas, baldosas y/o azulejos grises, baldosas y/o azulejos blancos, paredes grises, lavabo encastrado, suelo gris y encimeras blancas
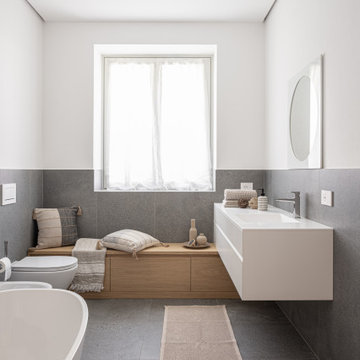
Bagno principale con vasca free standing in krion. Mobile sospeso in krion con lavabo integrato e cassettoni, in appoggio su una panchetta contenitiva in legno che corre sulla parete di fondo.
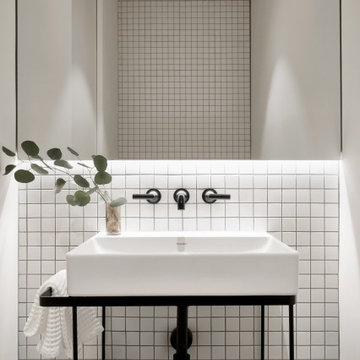
Custom Powder Room
Foto de aseo de pie actual pequeño con armarios abiertos, puertas de armario blancas, sanitario de pared, baldosas y/o azulejos blancos, baldosas y/o azulejos de porcelana, paredes blancas, suelo de travertino, lavabo con pedestal, suelo gris y encimeras blancas
Foto de aseo de pie actual pequeño con armarios abiertos, puertas de armario blancas, sanitario de pared, baldosas y/o azulejos blancos, baldosas y/o azulejos de porcelana, paredes blancas, suelo de travertino, lavabo con pedestal, suelo gris y encimeras blancas
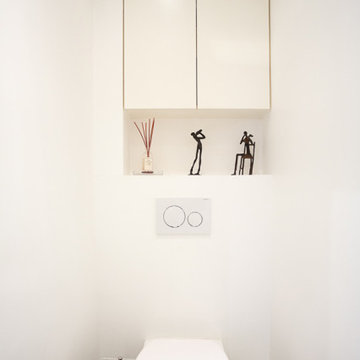
Un pied-à-terre fonctionnel à Paris
Ce projet a été réalisé pour des Clients normands qui souhaitaient un pied-à-terre parisien. L’objectif de cette rénovation totale était de rendre l’appartement fonctionnel, moderne et lumineux.
Pour le rendre fonctionnel, nos équipes ont énormément travaillé sur les rangements. Vous trouverez ainsi des menuiseries sur-mesure, qui se fondent dans le décor, dans la pièce à vivre et dans les chambres.
La couleur blanche, dominante, apporte une réelle touche de luminosité à tout l’appartement. Neutre, elle est une base idéale pour accueillir le mobilier divers des clients qui viennent colorer les pièces. Dans la salon, elle est ponctuée par des touches de bleu, la couleur ayant été choisie en référence au tableau qui trône au dessus du canapé.
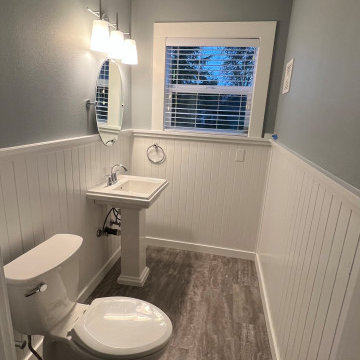
Imagen de aseo de pie de estilo americano de tamaño medio con puertas de armario blancas, sanitario de dos piezas, paredes azules, suelo vinílico, lavabo con pedestal, suelo gris y boiserie
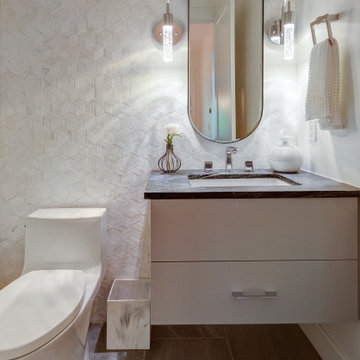
How do you bring a small space to the next level? Tile all the way up to the ceiling! This 3 dimensional, marble tile bounces off the wall and gives the space the wow it desires. It compliments the soapstone vanity top and the floating, custom vanity but neither get ignored.

Modelo de aseo flotante tradicional renovado de tamaño medio con armarios con paneles lisos, puertas de armario blancas, sanitario de dos piezas, paredes multicolor, suelo de baldosas de porcelana, encimera de cuarzo compacto, suelo gris, encimeras blancas, todos los diseños de techos y papel pintado
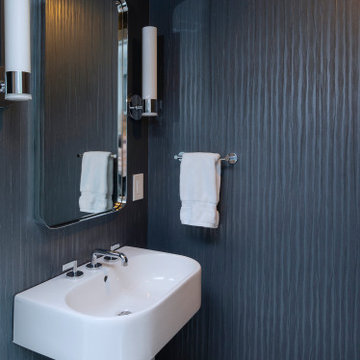
Renovations made this house bright, open, and modern. In addition to installing white oak flooring, we opened up and brightened the living space by removing a wall between the kitchen and family room and added large windows to the kitchen. In the family room, we custom made the built-ins with a clean design and ample storage. In the family room, we custom-made the built-ins. We also custom made the laundry room cubbies, using shiplap that we painted light blue.
Rudloff Custom Builders has won Best of Houzz for Customer Service in 2014, 2015 2016, 2017 and 2019. We also were voted Best of Design in 2016, 2017, 2018, 2019 which only 2% of professionals receive. Rudloff Custom Builders has been featured on Houzz in their Kitchen of the Week, What to Know About Using Reclaimed Wood in the Kitchen as well as included in their Bathroom WorkBook article. We are a full service, certified remodeling company that covers all of the Philadelphia suburban area. This business, like most others, developed from a friendship of young entrepreneurs who wanted to make a difference in their clients’ lives, one household at a time. This relationship between partners is much more than a friendship. Edward and Stephen Rudloff are brothers who have renovated and built custom homes together paying close attention to detail. They are carpenters by trade and understand concept and execution. Rudloff Custom Builders will provide services for you with the highest level of professionalism, quality, detail, punctuality and craftsmanship, every step of the way along our journey together.
Specializing in residential construction allows us to connect with our clients early in the design phase to ensure that every detail is captured as you imagined. One stop shopping is essentially what you will receive with Rudloff Custom Builders from design of your project to the construction of your dreams, executed by on-site project managers and skilled craftsmen. Our concept: envision our client’s ideas and make them a reality. Our mission: CREATING LIFETIME RELATIONSHIPS BUILT ON TRUST AND INTEGRITY.
Photo Credit: Linda McManus Images
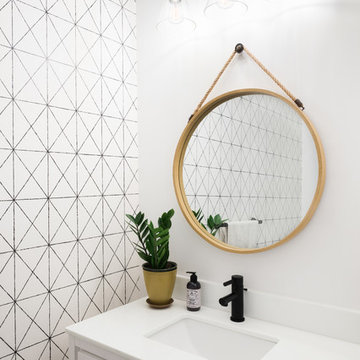
A modern Scandinavian powder room makeover. Inspired by geometric wallpaper, and natural wood tones. Paired with modern white vanity and black accents to modernize this space.
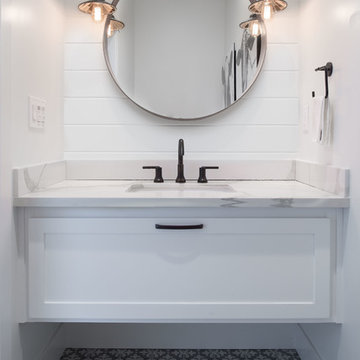
Modelo de aseo campestre de tamaño medio con armarios estilo shaker, puertas de armario blancas, baldosas y/o azulejos blancos, paredes blancas, suelo de azulejos de cemento, lavabo bajoencimera, encimera de mármol, suelo gris y encimeras grises
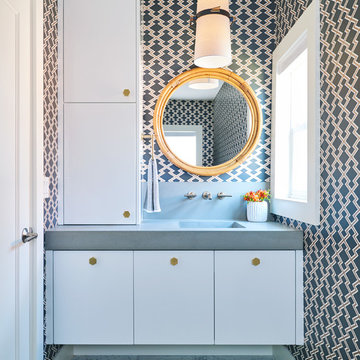
Shawn O'Connor Photography
Ejemplo de aseo actual con armarios con paneles lisos, puertas de armario blancas, paredes multicolor, lavabo integrado, suelo gris y encimeras grises
Ejemplo de aseo actual con armarios con paneles lisos, puertas de armario blancas, paredes multicolor, lavabo integrado, suelo gris y encimeras grises
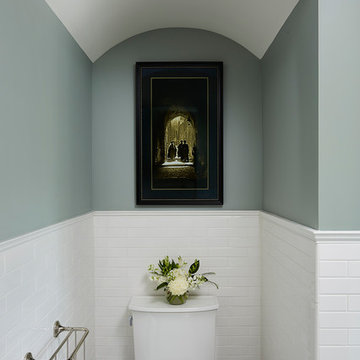
Modelo de aseo tradicional de tamaño medio con armarios con paneles empotrados, puertas de armario blancas, paredes azules, suelo de baldosas de cerámica, lavabo bajoencimera, encimera de granito y suelo gris
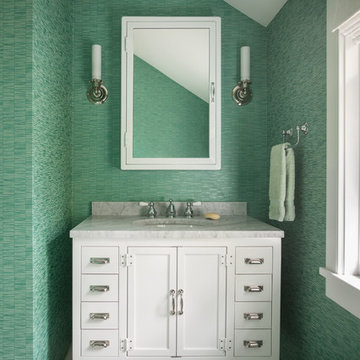
Diseño de aseo costero con armarios tipo mueble, puertas de armario blancas, paredes verdes, lavabo bajoencimera, suelo gris y encimeras blancas

Built in 1925, this 15-story neo-Renaissance cooperative building is located on Fifth Avenue at East 93rd Street in Carnegie Hill. The corner penthouse unit has terraces on four sides, with views directly over Central Park and the city skyline beyond.
The project involved a gut renovation inside and out, down to the building structure, to transform the existing one bedroom/two bathroom layout into a two bedroom/three bathroom configuration which was facilitated by relocating the kitchen into the center of the apartment.
The new floor plan employs layers to organize space from living and lounge areas on the West side, through cooking and dining space in the heart of the layout, to sleeping quarters on the East side. A glazed entry foyer and steel clad “pod”, act as a threshold between the first two layers.
All exterior glazing, windows and doors were replaced with modern units to maximize light and thermal performance. This included erecting three new glass conservatories to create additional conditioned interior space for the Living Room, Dining Room and Master Bedroom respectively.
Materials for the living areas include bronzed steel, dark walnut cabinetry and travertine marble contrasted with whitewashed Oak floor boards, honed concrete tile, white painted walls and floating ceilings. The kitchen and bathrooms are formed from white satin lacquer cabinetry, marble, back-painted glass and Venetian plaster. Exterior terraces are unified with the conservatories by large format concrete paving and a continuous steel handrail at the parapet wall.
Photography by www.petermurdockphoto.com

This beautiful showcase home offers a blend of crisp, uncomplicated modern lines and a touch of farmhouse architectural details. The 5,100 square feet single level home with 5 bedrooms, 3 ½ baths with a large vaulted bonus room over the garage is delightfully welcoming.
For more photos of this project visit our website: https://wendyobrienid.com.
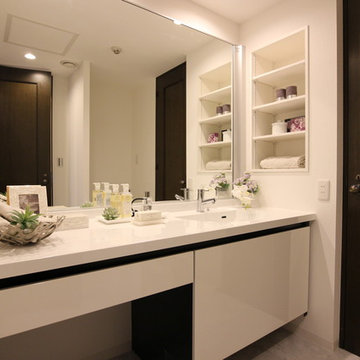
Imagen de aseo contemporáneo con armarios con paneles lisos, puertas de armario blancas, paredes blancas, lavabo integrado y suelo gris
1.260 ideas para aseos con puertas de armario blancas y suelo gris
8