732 ideas para aseos con puertas de armario blancas y paredes azules
Filtrar por
Presupuesto
Ordenar por:Popular hoy
81 - 100 de 732 fotos
Artículo 1 de 3
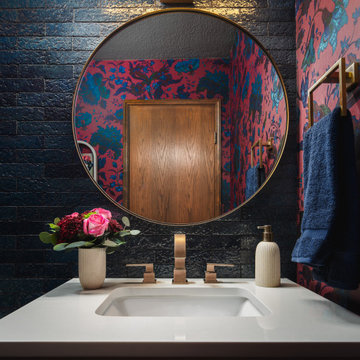
Ejemplo de aseo de pie ecléctico pequeño con armarios estilo shaker, puertas de armario blancas, sanitario de una pieza, baldosas y/o azulejos azules, paredes azules, suelo de madera en tonos medios, lavabo bajoencimera, encimera de cuarzo compacto, suelo marrón, encimeras blancas, papel pintado y baldosas y/o azulejos de terracota
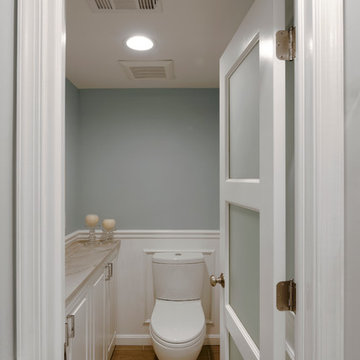
Photos by Bob Narod. Remodeled by Murphy's Design.
Ejemplo de aseo minimalista grande con armarios con paneles con relieve, puertas de armario blancas, sanitario de dos piezas, paredes azules, suelo con mosaicos de baldosas, encimera de mármol y lavabo bajoencimera
Ejemplo de aseo minimalista grande con armarios con paneles con relieve, puertas de armario blancas, sanitario de dos piezas, paredes azules, suelo con mosaicos de baldosas, encimera de mármol y lavabo bajoencimera
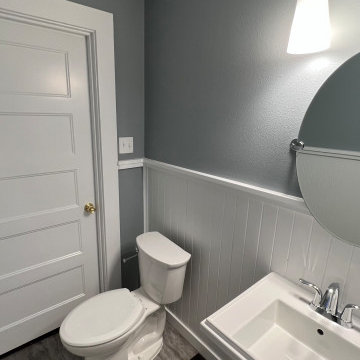
Modelo de aseo de pie de estilo americano de tamaño medio con puertas de armario blancas, sanitario de dos piezas, paredes azules, suelo vinílico, lavabo con pedestal, suelo gris y boiserie
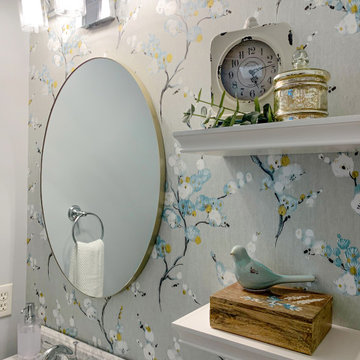
This homeowner had made some updates in entry furniture and mirror, as well as the sink in the powder room. The goal was to style her entry to make it feel warm and welcoming and select paint, peel and stick, new lighting and shelves with accessories. Her rooms now reflect her family's comfortable yet classy style.

Modelo de aseo a medida contemporáneo con armarios con paneles lisos, puertas de armario blancas, paredes azules, lavabo sobreencimera, encimeras blancas y papel pintado

Imagen de aseo tradicional renovado con armarios con paneles con relieve, puertas de armario blancas, paredes azules, lavabo bajoencimera, encimera de mármol y encimeras grises
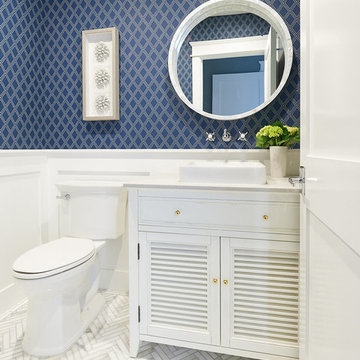
Samantha Goh Photography
Diseño de aseo costero con armarios tipo mueble, puertas de armario blancas, sanitario de dos piezas, paredes azules, lavabo sobreencimera, suelo blanco y encimeras beige
Diseño de aseo costero con armarios tipo mueble, puertas de armario blancas, sanitario de dos piezas, paredes azules, lavabo sobreencimera, suelo blanco y encimeras beige

The Tomar Court remodel was a whole home remodel focused on creating an open floor plan on the main level that is optimal for entertaining. By removing the walls separating the formal dining, formal living, kitchen and stair hallway, the main level was transformed into one spacious, open room. Throughout the main level, a custom white oak flooring was used. A three sided, double glass fireplace is the main feature in the new living room. The existing staircase was integrated into the kitchen island with a custom wall panel detail to match the kitchen cabinets. Off of the living room is the sun room with new floor to ceiling windows and all updated finishes. Tucked behind the sun room is a cozy hearth room. In the hearth room features a new gas fireplace insert, new stone, mitered edge limestone hearth, live edge black walnut mantle and a wood feature wall. Off of the kitchen, the mud room was refreshed with all new cabinetry, new tile floors, updated powder bath and a hidden pantry off of the kitchen. In the master suite, a new walk in closet was created and a feature wood wall for the bed headboard with floating shelves and bedside tables. In the master bath, a walk in tile shower , separate floating vanities and a free standing tub were added. In the lower level of the home, all flooring was added throughout and the lower level bath received all new cabinetry and a walk in tile shower.
TYPE: Remodel
YEAR: 2018
CONTRACTOR: Hjellming Construction
4 BEDROOM ||| 3.5 BATH ||| 3 STALL GARAGE ||| WALKOUT LOT

Guest Bath
Divine Design Center
Photography by Keitaro Yoshioka
Imagen de aseo moderno de tamaño medio con armarios con paneles lisos, puertas de armario blancas, sanitario de una pieza, baldosas y/o azulejos azules, baldosas y/o azulejos de vidrio, paredes azules, suelo de pizarra, lavabo bajoencimera, encimera de cuarzo compacto, suelo multicolor y encimeras grises
Imagen de aseo moderno de tamaño medio con armarios con paneles lisos, puertas de armario blancas, sanitario de una pieza, baldosas y/o azulejos azules, baldosas y/o azulejos de vidrio, paredes azules, suelo de pizarra, lavabo bajoencimera, encimera de cuarzo compacto, suelo multicolor y encimeras grises
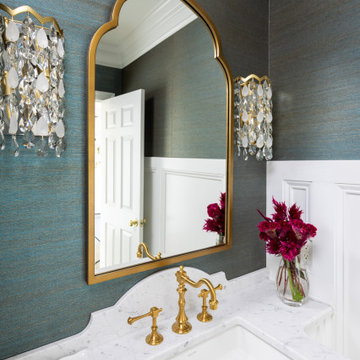
This elegant traditional powder room has little bit of a contemporary edge to it with the unique crystal wall sconces added to the mix. The blue grass clothe has a sparkle of gold peaking through just enough to give it some shine. The custom wall art was done by the home owner who happens to be an Artist. The custom tall wall paneling was added on purpose to add architecture to the space. This works perfectly with the already existing wide crown molding. It carries your eye down to the new beautiful paneling. Such a classy and elegant powder room that is truly timeless. A look that will never die out. The carrara custom cut marble top is a jewel added to the gorgeous custom made vanity that looks like a piece of furniture. The beautifully carved details makes this a show stopper for sure. My client found the unique wood dragon applique that the cabinet guy incorporated into the custom vanity.
Example of a mid-sized transitional blue tile medium tone wood floor, brown floor and wallpaper powder room design in Other with raised-panel cabinets, white cabinets, blue walls, an undermount sink, marble countertops, white countertops and a built-in vanity
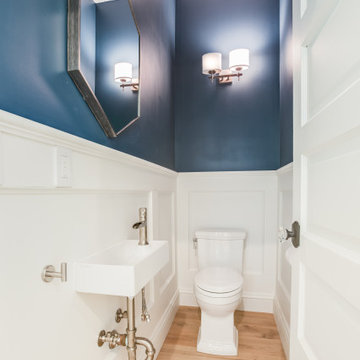
Powder room with custom installed white wood wainscoting with dark blue paint above and oak floor
Modelo de aseo flotante clásico con puertas de armario blancas, paredes azules, suelo de madera clara, lavabo suspendido y boiserie
Modelo de aseo flotante clásico con puertas de armario blancas, paredes azules, suelo de madera clara, lavabo suspendido y boiserie

This Grant Park house was built in 1999. With that said, this bathroom was dated, builder grade with a tiny shower (3 ft x 3 ft) and a large jacuzzi-style 90s tub. The client was interested in a much larger shower, and he really wanted a sauna if squeeze it in there. Because this bathroom was tight, I decided we could potentially go into the large walk-in closet and expand to include a sauna. The client was looking for a refreshing coastal theme, a feel good space that was completely different than what existed.
This renovation was designed by Heidi Reis with Abode Agency LLC, she serves clients in Atlanta including but not limited to Intown neighborhoods such as: Grant Park, Inman Park, Midtown, Kirkwood, Candler Park, Lindberg area, Martin Manor, Brookhaven, Buckhead, Decatur, and Avondale Estates.
For more information on working with Heidi Reis, click here: https://www.AbodeAgency.Net/
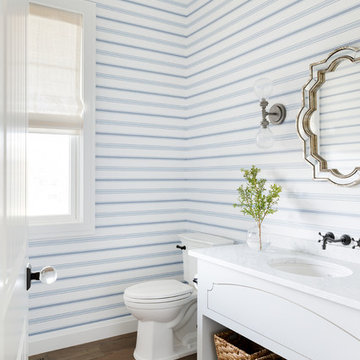
Diseño de aseo marinero grande con armarios tipo mueble, puertas de armario blancas, sanitario de una pieza, paredes azules, lavabo bajoencimera, encimera de mármol, suelo marrón, suelo de madera en tonos medios y encimeras blancas
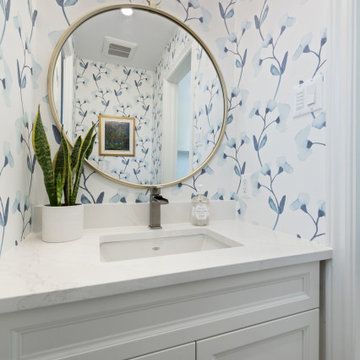
Powder Room with Floral Wallpaper
Ejemplo de aseo a medida clásico renovado pequeño con lavabo bajoencimera, encimeras blancas, papel pintado, armarios con paneles empotrados, puertas de armario blancas, sanitario de una pieza, paredes azules, suelo de baldosas de porcelana, encimera de cuarzo compacto y suelo gris
Ejemplo de aseo a medida clásico renovado pequeño con lavabo bajoencimera, encimeras blancas, papel pintado, armarios con paneles empotrados, puertas de armario blancas, sanitario de una pieza, paredes azules, suelo de baldosas de porcelana, encimera de cuarzo compacto y suelo gris

Modelo de aseo clásico renovado pequeño con armarios tipo mueble, puertas de armario blancas, paredes azules, suelo de madera oscura, suelo marrón, encimeras blancas y encimera de mármol
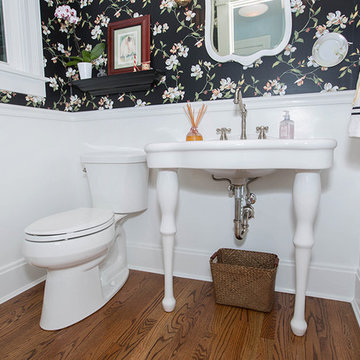
Diseño de aseo clásico de tamaño medio con armarios estilo shaker, puertas de armario blancas, sanitario de dos piezas, paredes azules, suelo de madera en tonos medios, lavabo con pedestal y suelo marrón
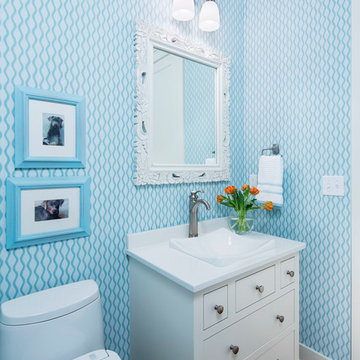
Martha O'Hara Interiors, Interior Design & Photo Styling | Stellar Homes | Troy Thies, Photography
Please Note: All “related,” “similar,” and “sponsored” products tagged or listed by Houzz are not actual products pictured. They have not been approved by Martha O’Hara Interiors nor any of the professionals credited. For information about our work, please contact design@oharainteriors.com.

These homeowners came to us to renovate a number of areas of their home. In their formal powder bath they wanted a sophisticated polished room that was elegant and custom in design. The formal powder was designed around stunning marble and gold wall tile with a custom starburst layout coming from behind the center of the birds nest round brass mirror. A white floating quartz countertop houses a vessel bowl sink and vessel bowl height faucet in polished nickel, wood panel and molding’s were painted black with a gold leaf detail which carried over to the ceiling for the WOW.
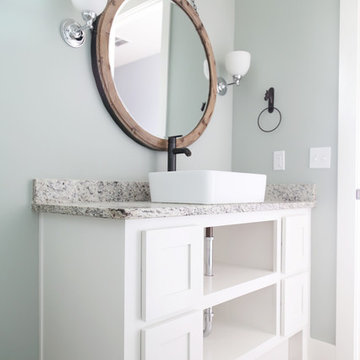
Sarah Baker Photos
Ejemplo de aseo de estilo de casa de campo de tamaño medio con armarios tipo mueble, puertas de armario blancas, paredes azules, suelo de baldosas de cerámica, lavabo sobreencimera, encimera de granito, suelo beige, sanitario de dos piezas y encimeras grises
Ejemplo de aseo de estilo de casa de campo de tamaño medio con armarios tipo mueble, puertas de armario blancas, paredes azules, suelo de baldosas de cerámica, lavabo sobreencimera, encimera de granito, suelo beige, sanitario de dos piezas y encimeras grises
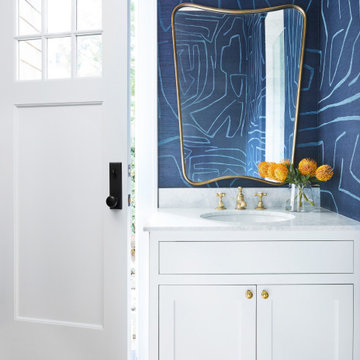
Interior Design, Custom Furniture Design & Art Curation by Chango & Co.
Modelo de aseo a medida costero de tamaño medio con puertas de armario blancas, encimera de mármol, suelo marrón, encimeras blancas, armarios estilo shaker, paredes azules, suelo de madera en tonos medios, lavabo bajoencimera y papel pintado
Modelo de aseo a medida costero de tamaño medio con puertas de armario blancas, encimera de mármol, suelo marrón, encimeras blancas, armarios estilo shaker, paredes azules, suelo de madera en tonos medios, lavabo bajoencimera y papel pintado
732 ideas para aseos con puertas de armario blancas y paredes azules
5