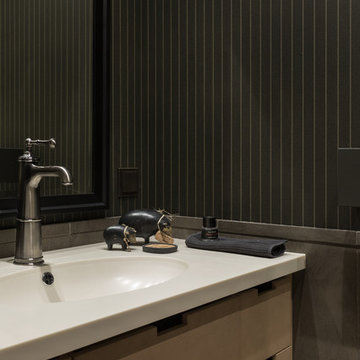1.089 ideas para aseos con puertas de armario beige
Filtrar por
Presupuesto
Ordenar por:Popular hoy
61 - 80 de 1089 fotos
Artículo 1 de 2
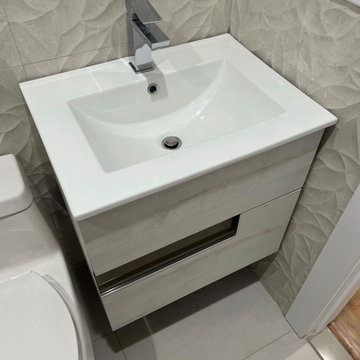
Imagen de aseo flotante minimalista de tamaño medio con armarios con paneles lisos, puertas de armario beige, baldosas y/o azulejos beige, baldosas y/o azulejos de porcelana, paredes beige, lavabo suspendido, encimera de mármol, suelo beige y encimeras blancas
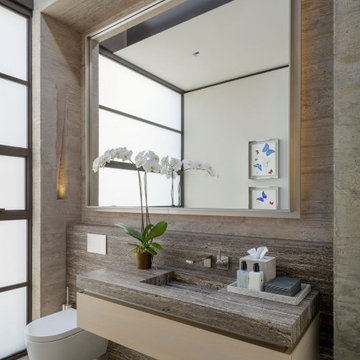
Foto de aseo flotante minimalista con armarios con paneles lisos, puertas de armario beige, lavabo integrado, suelo gris y encimeras grises

Jewel box powder room with shimmering glass tile and whimsical wall covering, rift white oak champagne finish floating vanity
Diseño de aseo flotante costero grande con armarios con paneles lisos, puertas de armario beige, sanitario de una pieza, baldosas y/o azulejos azules, baldosas y/o azulejos en mosaico, paredes multicolor, suelo de baldosas de porcelana, lavabo encastrado, encimera de cuarzo compacto, suelo beige, encimeras blancas y papel pintado
Diseño de aseo flotante costero grande con armarios con paneles lisos, puertas de armario beige, sanitario de una pieza, baldosas y/o azulejos azules, baldosas y/o azulejos en mosaico, paredes multicolor, suelo de baldosas de porcelana, lavabo encastrado, encimera de cuarzo compacto, suelo beige, encimeras blancas y papel pintado
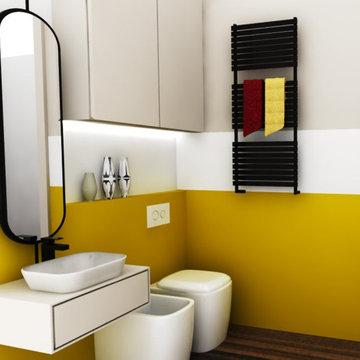
Modelo de aseo flotante retro pequeño con armarios con paneles lisos, puertas de armario beige, baldosas y/o azulejos amarillos, paredes amarillas, suelo de madera oscura, encimera de madera, suelo marrón y encimeras beige
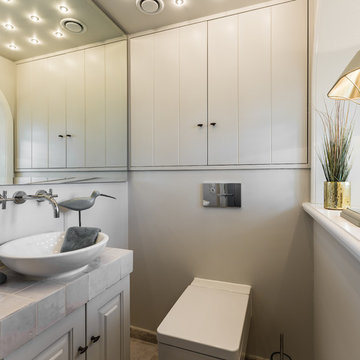
Lars Neugebauer
Modelo de aseo campestre de tamaño medio con puertas de armario beige, sanitario de pared, paredes beige, lavabo sobreencimera, baldosas y/o azulejos grises y armarios con paneles con relieve
Modelo de aseo campestre de tamaño medio con puertas de armario beige, sanitario de pared, paredes beige, lavabo sobreencimera, baldosas y/o azulejos grises y armarios con paneles con relieve
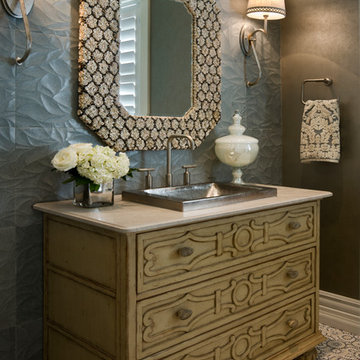
Zoltan Construction, Roger Wade Photography
Imagen de aseo clásico de tamaño medio con lavabo encastrado, armarios tipo mueble, puertas de armario beige, encimera de mármol, baldosas y/o azulejos grises, suelo de baldosas de cerámica y paredes grises
Imagen de aseo clásico de tamaño medio con lavabo encastrado, armarios tipo mueble, puertas de armario beige, encimera de mármol, baldosas y/o azulejos grises, suelo de baldosas de cerámica y paredes grises
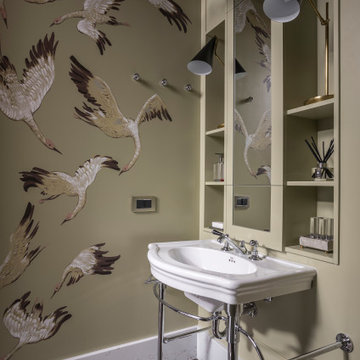
Дизайнер - Татьяна Хаукка. Фотограф - Евгений Кулибаба. Проект реализован совместно с Marion Studio.
Публикация на сайте AD: https://www.admagazine.ru/inter/130466_elegantnaya-kvartira-v-moskve-240-m.php
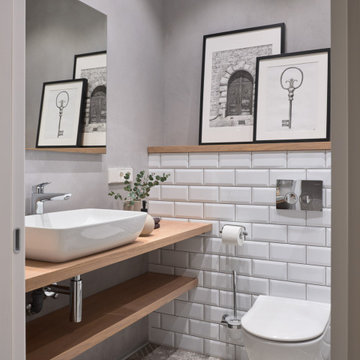
Стайлинг для интерьерной фотосъемки квартиры 120 кв.м. в ЖК "Дом на Щукинской"
Дизайн: Елизавета Волович
Фото: Наталья Вершинина
Modelo de aseo flotante actual pequeño con puertas de armario beige, baldosas y/o azulejos blancos, paredes grises y encimeras beige
Modelo de aseo flotante actual pequeño con puertas de armario beige, baldosas y/o azulejos blancos, paredes grises y encimeras beige

Kleines aber feines Gäste-WC. Clever integrierter Stauraum mit einem offenen Fach und mit Türen geschlossenen Stauraum. Hinter der oberen Fuge wird die Abluft abgezogen. Besonderes Highlight ist die Woodup-Decke - die Holzlamellen ebenfalls in Eiche sorgen für das I-Tüpfelchen auf kleinem Raum.

Download our free ebook, Creating the Ideal Kitchen. DOWNLOAD NOW
This family from Wheaton was ready to remodel their kitchen, dining room and powder room. The project didn’t call for any structural or space planning changes but the makeover still had a massive impact on their home. The homeowners wanted to change their dated 1990’s brown speckled granite and light maple kitchen. They liked the welcoming feeling they got from the wood and warm tones in their current kitchen, but this style clashed with their vision of a deVOL type kitchen, a London-based furniture company. Their inspiration came from the country homes of the UK that mix the warmth of traditional detail with clean lines and modern updates.
To create their vision, we started with all new framed cabinets with a modified overlay painted in beautiful, understated colors. Our clients were adamant about “no white cabinets.” Instead we used an oyster color for the perimeter and a custom color match to a specific shade of green chosen by the homeowner. The use of a simple color pallet reduces the visual noise and allows the space to feel open and welcoming. We also painted the trim above the cabinets the same color to make the cabinets look taller. The room trim was painted a bright clean white to match the ceiling.
In true English fashion our clients are not coffee drinkers, but they LOVE tea. We created a tea station for them where they can prepare and serve tea. We added plenty of glass to showcase their tea mugs and adapted the cabinetry below to accommodate storage for their tea items. Function is also key for the English kitchen and the homeowners. They requested a deep farmhouse sink and a cabinet devoted to their heavy mixer because they bake a lot. We then got rid of the stovetop on the island and wall oven and replaced both of them with a range located against the far wall. This gives them plenty of space on the island to roll out dough and prepare any number of baked goods. We then removed the bifold pantry doors and created custom built-ins with plenty of usable storage for all their cooking and baking needs.
The client wanted a big change to the dining room but still wanted to use their own furniture and rug. We installed a toile-like wallpaper on the top half of the room and supported it with white wainscot paneling. We also changed out the light fixture, showing us once again that small changes can have a big impact.
As the final touch, we also re-did the powder room to be in line with the rest of the first floor. We had the new vanity painted in the same oyster color as the kitchen cabinets and then covered the walls in a whimsical patterned wallpaper. Although the homeowners like subtle neutral colors they were willing to go a bit bold in the powder room for something unexpected. For more design inspiration go to: www.kitchenstudio-ge.com
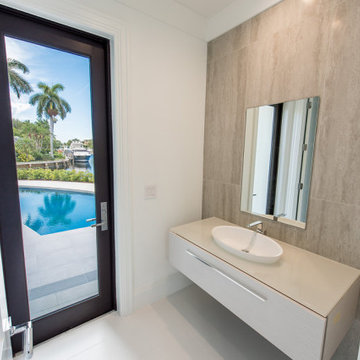
Diseño de aseo flotante contemporáneo con armarios con paneles lisos, puertas de armario beige, baldosas y/o azulejos marrones, baldosas y/o azulejos de cerámica, paredes blancas, lavabo sobreencimera y encimeras beige

We designed an update to this small guest cloakroom in a period property in Edgbaston. We used a calming colour palette and introduced texture in some of the tiled areas which are highlighted with the placement of lights. A bespoke vanity was created from Caeserstone Quartz to fit the space perfectly and create a streamlined design.

Ron Rosenzweig
Imagen de aseo minimalista de tamaño medio con armarios con paneles lisos, puertas de armario beige, baldosas y/o azulejos beige, paredes beige, lavabo bajoencimera, suelo gris y encimeras beige
Imagen de aseo minimalista de tamaño medio con armarios con paneles lisos, puertas de armario beige, baldosas y/o azulejos beige, paredes beige, lavabo bajoencimera, suelo gris y encimeras beige
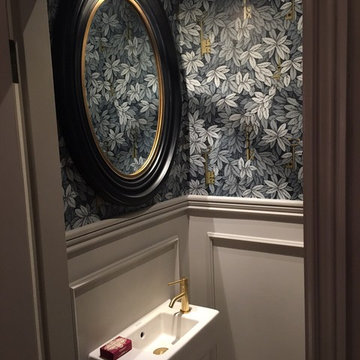
Diseño de aseo clásico renovado pequeño con armarios con rebordes decorativos, puertas de armario beige, sanitario de una pieza, paredes multicolor y encimera de mármol
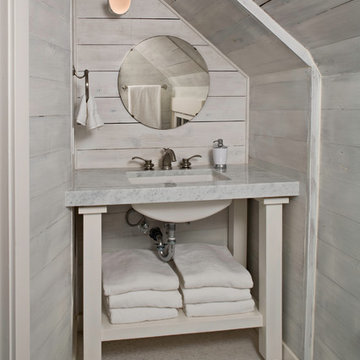
© Sam Van Fleet Photography
Diseño de aseo marinero con lavabo bajoencimera, armarios abiertos, puertas de armario beige y encimeras grises
Diseño de aseo marinero con lavabo bajoencimera, armarios abiertos, puertas de armario beige y encimeras grises
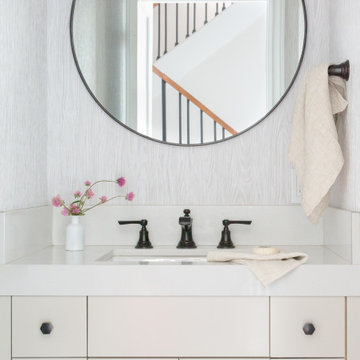
Round mirror with accent pendant lights on either side. Custom floating cabinetry over accent tile. A neutral space with a lot of texture and subtle contrast
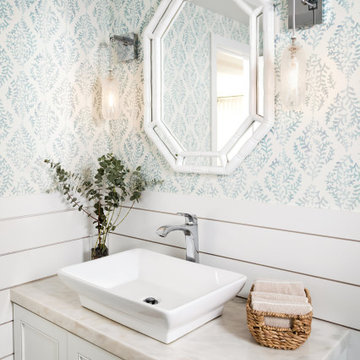
Diseño de aseo a medida marinero de tamaño medio con armarios con paneles empotrados, puertas de armario beige, paredes multicolor, lavabo sobreencimera, encimeras beige y machihembrado

The sage green vessel sink was the inspiration for this powder room! The large scale wallpaper brought the outdoors in to this small but beautiful space. There are many fun details that should not go unnoticed...the antique brass hardware on the cabinetry, the vessel faucet, and the frame of the mirror that reflects the metal light fixture which is fun and adds dimension to this small but larger than life space.
Scott Amundson Photography
Learn more about our showroom and kitchen and bath design: www.mingleteam.com
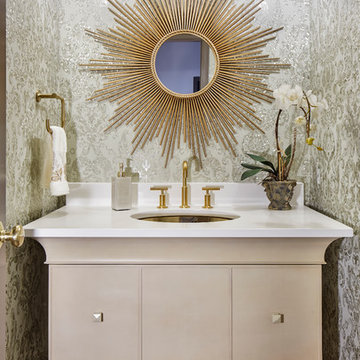
Transitional and Glamorous Powder Bath, Photo by Eric Lucero Photography
Diseño de aseo tradicional renovado pequeño con lavabo bajoencimera, armarios tipo mueble, puertas de armario beige, paredes multicolor y encimeras blancas
Diseño de aseo tradicional renovado pequeño con lavabo bajoencimera, armarios tipo mueble, puertas de armario beige, paredes multicolor y encimeras blancas
1.089 ideas para aseos con puertas de armario beige
4
