Aseos
Filtrar por
Presupuesto
Ordenar por:Popular hoy
1 - 20 de 301 fotos
Artículo 1 de 3

Download our free ebook, Creating the Ideal Kitchen. DOWNLOAD NOW
This family from Wheaton was ready to remodel their kitchen, dining room and powder room. The project didn’t call for any structural or space planning changes but the makeover still had a massive impact on their home. The homeowners wanted to change their dated 1990’s brown speckled granite and light maple kitchen. They liked the welcoming feeling they got from the wood and warm tones in their current kitchen, but this style clashed with their vision of a deVOL type kitchen, a London-based furniture company. Their inspiration came from the country homes of the UK that mix the warmth of traditional detail with clean lines and modern updates.
To create their vision, we started with all new framed cabinets with a modified overlay painted in beautiful, understated colors. Our clients were adamant about “no white cabinets.” Instead we used an oyster color for the perimeter and a custom color match to a specific shade of green chosen by the homeowner. The use of a simple color pallet reduces the visual noise and allows the space to feel open and welcoming. We also painted the trim above the cabinets the same color to make the cabinets look taller. The room trim was painted a bright clean white to match the ceiling.
In true English fashion our clients are not coffee drinkers, but they LOVE tea. We created a tea station for them where they can prepare and serve tea. We added plenty of glass to showcase their tea mugs and adapted the cabinetry below to accommodate storage for their tea items. Function is also key for the English kitchen and the homeowners. They requested a deep farmhouse sink and a cabinet devoted to their heavy mixer because they bake a lot. We then got rid of the stovetop on the island and wall oven and replaced both of them with a range located against the far wall. This gives them plenty of space on the island to roll out dough and prepare any number of baked goods. We then removed the bifold pantry doors and created custom built-ins with plenty of usable storage for all their cooking and baking needs.
The client wanted a big change to the dining room but still wanted to use their own furniture and rug. We installed a toile-like wallpaper on the top half of the room and supported it with white wainscot paneling. We also changed out the light fixture, showing us once again that small changes can have a big impact.
As the final touch, we also re-did the powder room to be in line with the rest of the first floor. We had the new vanity painted in the same oyster color as the kitchen cabinets and then covered the walls in a whimsical patterned wallpaper. Although the homeowners like subtle neutral colors they were willing to go a bit bold in the powder room for something unexpected. For more design inspiration go to: www.kitchenstudio-ge.com

Lori Hamilton
Diseño de aseo tradicional renovado pequeño con armarios tipo mueble, puertas de armario beige, paredes azules, encimera de mármol, suelo marrón, encimeras beige, suelo de madera en tonos medios y lavabo bajoencimera
Diseño de aseo tradicional renovado pequeño con armarios tipo mueble, puertas de armario beige, paredes azules, encimera de mármol, suelo marrón, encimeras beige, suelo de madera en tonos medios y lavabo bajoencimera

Diseño de aseo tradicional renovado de tamaño medio con armarios estilo shaker, puertas de armario beige, paredes blancas, lavabo bajoencimera, encimera de mármol, encimeras blancas y suelo gris

Ron Rosenzweig
Imagen de aseo minimalista de tamaño medio con armarios con paneles lisos, puertas de armario beige, baldosas y/o azulejos beige, paredes beige, lavabo bajoencimera, suelo gris y encimeras beige
Imagen de aseo minimalista de tamaño medio con armarios con paneles lisos, puertas de armario beige, baldosas y/o azulejos beige, paredes beige, lavabo bajoencimera, suelo gris y encimeras beige

Designed by Tres McKinney Designs
Photos by Andrew McKenny
Diseño de aseo clásico de tamaño medio con armarios estilo shaker, puertas de armario beige, paredes blancas, lavabo bajoencimera, encimera de mármol y encimeras blancas
Diseño de aseo clásico de tamaño medio con armarios estilo shaker, puertas de armario beige, paredes blancas, lavabo bajoencimera, encimera de mármol y encimeras blancas
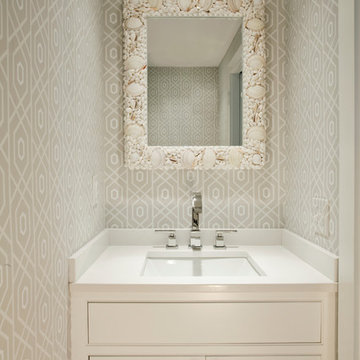
Ejemplo de aseo costero con lavabo bajoencimera, armarios estilo shaker, paredes beige y puertas de armario beige
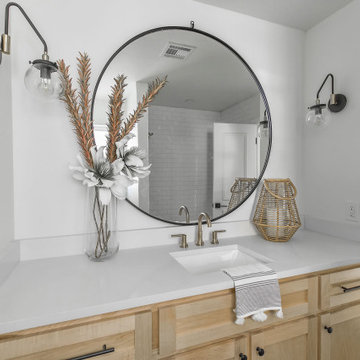
Diseño de aseo tradicional renovado de tamaño medio con armarios estilo shaker, puertas de armario beige, paredes blancas, lavabo bajoencimera y encimeras blancas

Parisian Powder Room- dramatic lines in black and white create a welcome viewpoint for this powder room entry.
Modelo de aseo clásico renovado de tamaño medio con armarios tipo mueble, puertas de armario beige, sanitario de una pieza, baldosas y/o azulejos blancos, baldosas y/o azulejos de mármol, paredes grises, suelo de madera clara, lavabo bajoencimera, encimera de mármol, suelo marrón y encimeras negras
Modelo de aseo clásico renovado de tamaño medio con armarios tipo mueble, puertas de armario beige, sanitario de una pieza, baldosas y/o azulejos blancos, baldosas y/o azulejos de mármol, paredes grises, suelo de madera clara, lavabo bajoencimera, encimera de mármol, suelo marrón y encimeras negras

41 West Coastal Retreat Series reveals creative, fresh ideas, for a new look to define the casual beach lifestyle of Naples.
More than a dozen custom variations and sizes are available to be built on your lot. From this spacious 3,000 square foot, 3 bedroom model, to larger 4 and 5 bedroom versions ranging from 3,500 - 10,000 square feet, including guest house options.

Diseño de aseo de pie rústico de tamaño medio con armarios tipo vitrina, puertas de armario beige, paredes grises, suelo de madera oscura, lavabo bajoencimera, encimera de travertino, encimeras beige y papel pintado
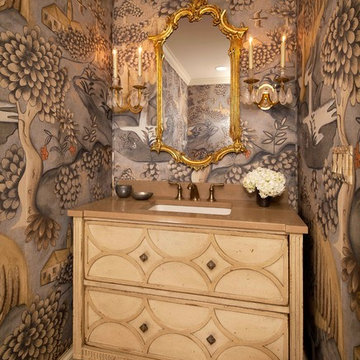
Diseño de aseo tradicional de tamaño medio con lavabo bajoencimera, puertas de armario beige, paredes multicolor, armarios tipo mueble, suelo de baldosas de cerámica, encimera de cuarzo compacto, suelo beige y encimeras marrones
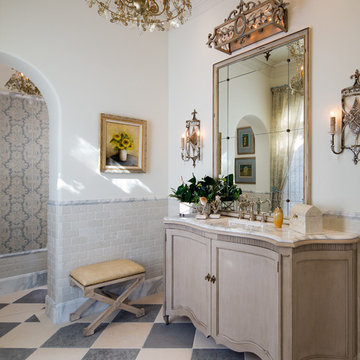
Diseño de aseo mediterráneo de tamaño medio con armarios tipo mueble, puertas de armario beige, lavabo bajoencimera, encimera de mármol y paredes blancas
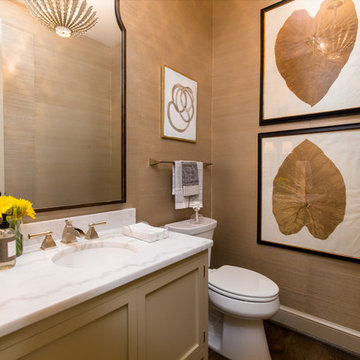
Brendon Pinola
Foto de aseo clásico de tamaño medio con armarios con paneles empotrados, puertas de armario beige, sanitario de dos piezas, paredes beige, suelo de madera oscura, lavabo bajoencimera, encimera de mármol, suelo marrón y encimeras blancas
Foto de aseo clásico de tamaño medio con armarios con paneles empotrados, puertas de armario beige, sanitario de dos piezas, paredes beige, suelo de madera oscura, lavabo bajoencimera, encimera de mármol, suelo marrón y encimeras blancas
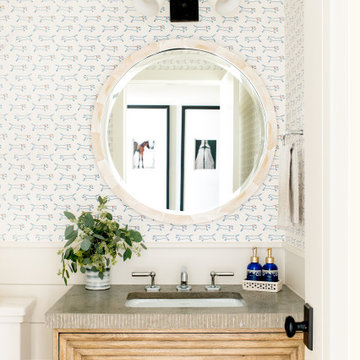
Diseño de aseo flotante tradicional renovado de tamaño medio con armarios tipo mueble, puertas de armario beige, sanitario de dos piezas, paredes beige, lavabo bajoencimera, encimeras grises y papel pintado

Этот интерьер – переплетение богатого опыта дизайнера, отменного вкуса заказчицы, тонко подобранных антикварных и современных элементов.
Началось все с того, что в студию Юрия Зименко обратилась заказчица, которая точно знала, что хочет получить и была настроена активно участвовать в подборе предметного наполнения. Апартаменты, расположенные в исторической части Киева, требовали незначительной корректировки планировочного решения. И дизайнер легко адаптировал функционал квартиры под сценарий жизни конкретной семьи. Сегодня общая площадь 200 кв. м разделена на гостиную с двумя входами-выходами (на кухню и в коридор), спальню, гардеробную, ванную комнату, детскую с отдельной ванной комнатой и гостевой санузел.
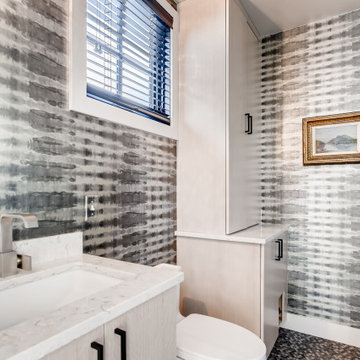
Quarter Sawn White Oak with a White Wash Stain
Diseño de aseo contemporáneo con armarios con paneles lisos, puertas de armario beige, sanitario de una pieza, paredes multicolor, lavabo bajoencimera, suelo multicolor, encimeras blancas y papel pintado
Diseño de aseo contemporáneo con armarios con paneles lisos, puertas de armario beige, sanitario de una pieza, paredes multicolor, lavabo bajoencimera, suelo multicolor, encimeras blancas y papel pintado

This remodeled Escondido powder room features colonial gold granite counter tops with a Moen Eva faucet. It features Starmark maple wood cabinets and Richleau doors with a butter cream bronze glaze. Photo by Scott Basile.
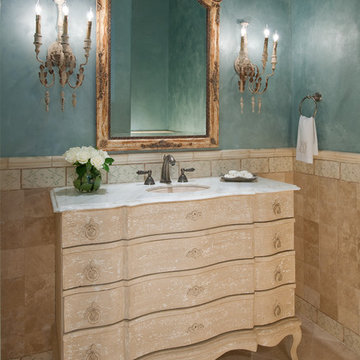
Danes Custom Homes
Ejemplo de aseo clásico con lavabo bajoencimera, puertas de armario beige y baldosas y/o azulejos beige
Ejemplo de aseo clásico con lavabo bajoencimera, puertas de armario beige y baldosas y/o azulejos beige
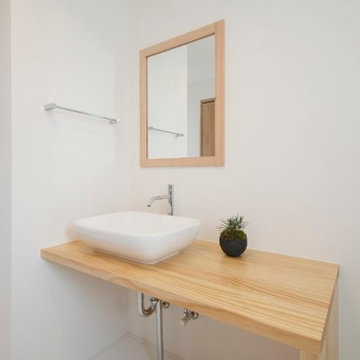
Imagen de aseo asiático pequeño con armarios abiertos, puertas de armario beige, sanitario de dos piezas, baldosas y/o azulejos blancos, baldosas y/o azulejos de piedra, paredes rojas, suelo vinílico, lavabo bajoencimera, encimera de madera, suelo blanco y encimeras beige
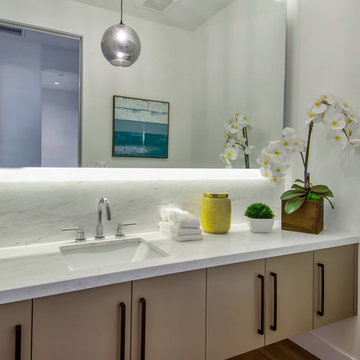
Imagen de aseo actual con armarios con paneles lisos, puertas de armario beige, sanitario de dos piezas, paredes blancas, suelo de madera en tonos medios, lavabo bajoencimera, suelo marrón y encimeras blancas
1