170 ideas para aseos a medida con puertas de armario beige
Filtrar por
Presupuesto
Ordenar por:Popular hoy
1 - 20 de 170 fotos
Artículo 1 de 3

Remodel and addition of a single-family rustic log cabin. This project was a fun challenge of preserving the original structure’s character while revitalizing the space and fusing it with new, more modern additions. Every surface in this house was attended to, creating a unified and contemporary, yet cozy, mountain aesthetic. This was accomplished through preserving and refurbishing the existing log architecture and exposed timber ceilings and blending new log veneer assemblies with the original log structure. Finish carpentry was paramount in handcrafting new floors, custom cabinetry, and decorative metal stairs to interact with the existing building. The centerpiece of the house is a two-story tall, custom stone and metal patinaed, double-sided fireplace that meets the ceiling and scribes around the intricate log purlin structure seamlessly above. Three sides of this house are surrounded by ponds and streams. Large wood decks and a cedar hot tub were constructed to soak in the Teton views. Particular effort was made to preserve and improve landscaping that is frequently enjoyed by moose, elk, and bears that also live in the area.

Initialement configuré avec 4 chambres, deux salles de bain & un espace de vie relativement cloisonné, la disposition de cet appartement dans son état existant convenait plutôt bien aux nouveaux propriétaires.
Cependant, les espaces impartis de la chambre parentale, sa salle de bain ainsi que la cuisine ne présentaient pas les volumes souhaités, avec notamment un grand dégagement de presque 4m2 de surface perdue.
L’équipe d’Ameo Concept est donc intervenue sur plusieurs points : une optimisation complète de la suite parentale avec la création d’une grande salle d’eau attenante & d’un double dressing, le tout dissimulé derrière une porte « secrète » intégrée dans la bibliothèque du salon ; une ouverture partielle de la cuisine sur l’espace de vie, dont les agencements menuisés ont été réalisés sur mesure ; trois chambres enfants avec une identité propre pour chacune d’entre elles, une salle de bain fonctionnelle, un espace bureau compact et organisé sans oublier de nombreux rangements invisibles dans les circulations.
L’ensemble des matériaux utilisés pour cette rénovation ont été sélectionnés avec le plus grand soin : parquet en point de Hongrie, plans de travail & vasque en pierre naturelle, peintures Farrow & Ball et appareillages électriques en laiton Modelec, sans oublier la tapisserie sur mesure avec la réalisation, notamment, d’une tête de lit magistrale en tissu Pierre Frey dans la chambre parentale & l’intégration de papiers peints Ananbo.
Un projet haut de gamme où le souci du détail fut le maitre mot !

Diseño de aseo a medida campestre pequeño con armarios con rebordes decorativos, puertas de armario beige, sanitario de pared, baldosas y/o azulejos beige, baldosas y/o azulejos en mosaico, paredes beige, suelo de azulejos de cemento, lavabo suspendido y suelo multicolor

This powder room features a dark, hex tile as well as a reclaimed wood ceiling and vanity. The vanity has a black and gold marble countertop, as well as a gold round wall mirror and a gold light fixture.
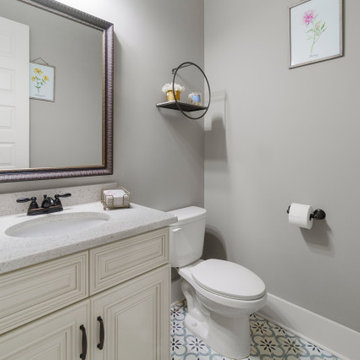
Powder room of Arbor Creek. View House Plan THD-1389: https://www.thehousedesigners.com/plan/the-ingalls-1389
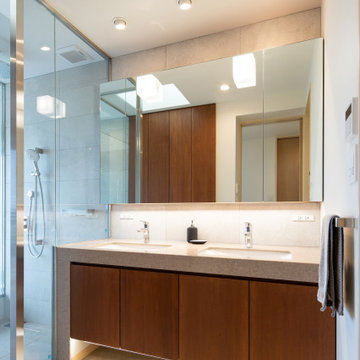
Foto de aseo a medida minimalista con armarios con paneles lisos, puertas de armario beige, baldosas y/o azulejos beige, baldosas y/o azulejos de porcelana, paredes beige, suelo de baldosas de porcelana, lavabo bajoencimera, encimera de cuarzo compacto, suelo beige y encimeras beige

Renovation and restoration of a classic Eastlake row house in San Francisco. The historic façade was the only original element of the architecture that remained, the interiors having been gutted during successive remodels over years. In partnership with Angela Free Interior Design, we designed elegant interiors within a new envelope that restored the lost architecture of its former Victorian grandeur. Artisanal craftspeople were employed to recreate the complexity and beauty of a bygone era. The result was a complimentary blending of modern living within an architecturally significant interior.
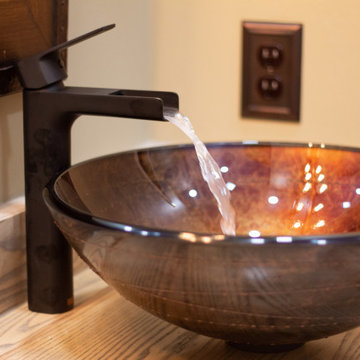
Vessel sink with flowing water. Creative Photo
Imagen de aseo a medida y abovedado de estilo americano pequeño con armarios con paneles con relieve, puertas de armario beige, lavabo sobreencimera, encimera de madera y encimeras beige
Imagen de aseo a medida y abovedado de estilo americano pequeño con armarios con paneles con relieve, puertas de armario beige, lavabo sobreencimera, encimera de madera y encimeras beige

Diseño de aseo a medida y abovedado tradicional renovado grande con armarios con paneles con relieve, puertas de armario beige, sanitario de dos piezas, baldosas y/o azulejos blancos, baldosas y/o azulejos de mármol, paredes blancas, suelo de mármol, lavabo sobreencimera, encimera de cuarzo compacto, suelo blanco, encimeras blancas y papel pintado
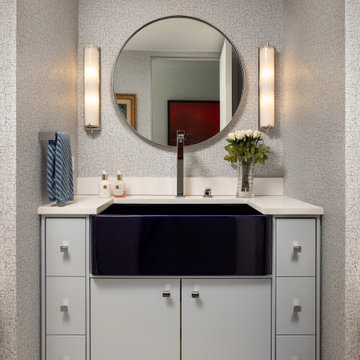
Our Long Island studio designed this jewel-toned residence using a soft blue and white palette to create a classic appeal. In the kitchen, the pale blue backsplash ties in with the theme making the space look elegant. In the dining room, we added comfortable, colorful chairs that add a pop of cheer to the neutral palette. The elegant furniture in the living room and the thoughtful decor create a sophisticated appeal. In the bedroom, we used beautiful, modern wallpaper and a statement lighting piece that creates a dramatic focal point.
---Project designed by Long Island interior design studio Annette Jaffe Interiors. They serve Long Island including the Hamptons, as well as NYC, the tri-state area, and Boca Raton, FL.
For more about Annette Jaffe Interiors, click here:
https://annettejaffeinteriors.com/
To learn more about this project, click here:
https://www.annettejaffeinteriors.com/residential-portfolio/manhattan-color-and-light/

Английский гостевой санузел с бирюзовой традиционной плиткой и орнаментным полом, а также изображением богини Фреи в панно в раме из плитки. Латунные брав форме шара по бокам от угловой тумбы с раковиной и зеркального шкафа.

Das Patienten WC ist ähnlich ausgeführt wie die Zahnhygiene, die Tapete zieht sich durch, der Waschtisch ist hier in eine Nische gesetzt. Pendelleuchten von der Decke setzen Lichtakzente auf der Tapete. DIese verleiht dem Raum eine Tiefe und vergrößert ihn optisch.
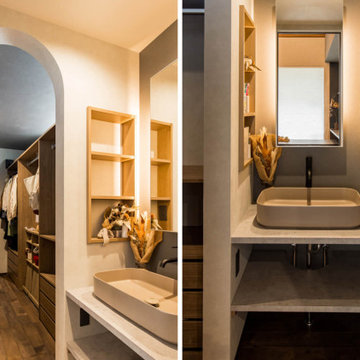
WICを抜けたらそのまま洗面台へ。広々収納に使える造作の棚。よく見ると左下にコンセントがあり、ドライヤーに便利。左側に設置されたニッチには隠しコンセントも設置されています。
Modelo de aseo a medida y beige moderno con puertas de armario beige, baldosas y/o azulejos beige, paredes beige, suelo de madera oscura, lavabo sobreencimera, encimera de madera, suelo beige, encimeras beige, papel pintado y papel pintado
Modelo de aseo a medida y beige moderno con puertas de armario beige, baldosas y/o azulejos beige, paredes beige, suelo de madera oscura, lavabo sobreencimera, encimera de madera, suelo beige, encimeras beige, papel pintado y papel pintado
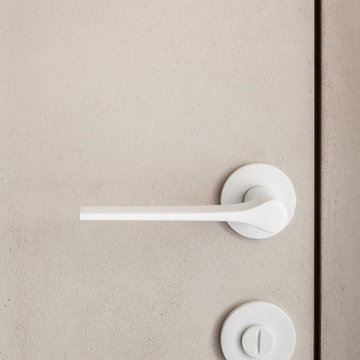
Détail de la poignée sur la porte du toilette.
Imagen de aseo a medida escandinavo pequeño con armarios con rebordes decorativos, puertas de armario beige, sanitario de pared, baldosas y/o azulejos beige, paredes beige, lavabo bajoencimera, encimera de ónix y encimeras beige
Imagen de aseo a medida escandinavo pequeño con armarios con rebordes decorativos, puertas de armario beige, sanitario de pared, baldosas y/o azulejos beige, paredes beige, lavabo bajoencimera, encimera de ónix y encimeras beige

Arquitectos en Barcelona Rardo Architects in Barcelona and Sitges
Foto de aseo a medida minimalista grande con armarios con paneles lisos, puertas de armario beige, baldosas y/o azulejos beige, baldosas y/o azulejos de cerámica, paredes beige, suelo de cemento, lavabo sobreencimera, encimera de madera, suelo gris y encimeras beige
Foto de aseo a medida minimalista grande con armarios con paneles lisos, puertas de armario beige, baldosas y/o azulejos beige, baldosas y/o azulejos de cerámica, paredes beige, suelo de cemento, lavabo sobreencimera, encimera de madera, suelo gris y encimeras beige
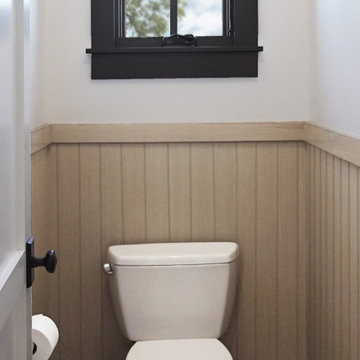
Heather Ryan, Interior Designer H.Ryan Studio - Scottsdale, AZ www.hryanstudio.com
Diseño de aseo a medida tradicional renovado grande con armarios tipo mueble, puertas de armario beige, baldosas y/o azulejos blancos, baldosas y/o azulejos de cemento, paredes blancas, suelo de azulejos de cemento, lavabo bajoencimera, encimera de cuarzo compacto, suelo multicolor, encimeras grises y madera
Diseño de aseo a medida tradicional renovado grande con armarios tipo mueble, puertas de armario beige, baldosas y/o azulejos blancos, baldosas y/o azulejos de cemento, paredes blancas, suelo de azulejos de cemento, lavabo bajoencimera, encimera de cuarzo compacto, suelo multicolor, encimeras grises y madera
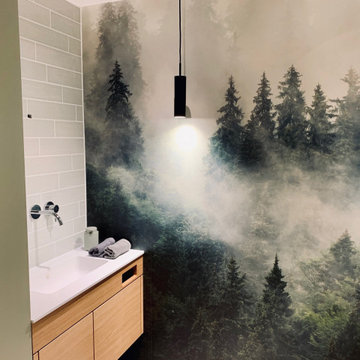
Das Patienten WC ist ähnlich ausgeführt wie die Zahnhygiene, die Tapete zieht sich durch, der Waschtisch ist hier in eine Nische gesetzt. Pendelleuchten von der Decke setzen Lichtakzente auf der Tapete. DIese verleiht dem Raum eine Tiefe und vergrößert ihn optisch.
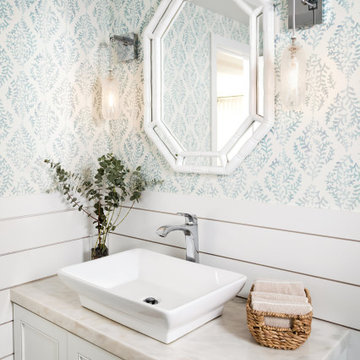
Diseño de aseo a medida marinero de tamaño medio con armarios con paneles empotrados, puertas de armario beige, paredes multicolor, lavabo sobreencimera, encimeras beige y machihembrado
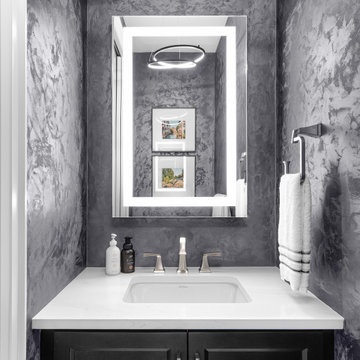
Our client’s love for everything Italian translated into the design of this three-story townhome in Vaughan. Pulling the colors from a series of prints featuring areas in and around Venice-Treviso stemmed as the inspiration for the colour pallet in this contemporary townhouse.

洗面、シャワー室です。連続した広々とした空間になっています。
Imagen de aseo a medida y beige rural grande con armarios abiertos, puertas de armario beige, sanitario de una pieza, baldosas y/o azulejos azules, baldosas y/o azulejos de porcelana, paredes blancas, suelo de baldosas de porcelana, lavabo encastrado, encimera de madera, suelo negro, encimeras beige, madera y todos los tratamientos de pared
Imagen de aseo a medida y beige rural grande con armarios abiertos, puertas de armario beige, sanitario de una pieza, baldosas y/o azulejos azules, baldosas y/o azulejos de porcelana, paredes blancas, suelo de baldosas de porcelana, lavabo encastrado, encimera de madera, suelo negro, encimeras beige, madera y todos los tratamientos de pared
170 ideas para aseos a medida con puertas de armario beige
1