115 ideas para aseos con paredes verdes y encimera de madera
Filtrar por
Presupuesto
Ordenar por:Popular hoy
1 - 20 de 115 fotos
Artículo 1 de 3

Imagen de aseo flotante moderno pequeño con armarios con paneles lisos, puertas de armario blancas, sanitario de dos piezas, baldosas y/o azulejos verdes, baldosas y/o azulejos de porcelana, paredes verdes, suelo de madera clara, lavabo sobreencimera, encimera de madera y bandeja

Emily Minton Redfield
Ejemplo de aseo tradicional pequeño con armarios tipo mueble, paredes verdes, suelo de madera oscura, lavabo encastrado, encimera de madera, puertas de armario azules y encimeras turquesas
Ejemplo de aseo tradicional pequeño con armarios tipo mueble, paredes verdes, suelo de madera oscura, lavabo encastrado, encimera de madera, puertas de armario azules y encimeras turquesas

Photography by Eduard Hueber / archphoto
North and south exposures in this 3000 square foot loft in Tribeca allowed us to line the south facing wall with two guest bedrooms and a 900 sf master suite. The trapezoid shaped plan creates an exaggerated perspective as one looks through the main living space space to the kitchen. The ceilings and columns are stripped to bring the industrial space back to its most elemental state. The blackened steel canopy and blackened steel doors were designed to complement the raw wood and wrought iron columns of the stripped space. Salvaged materials such as reclaimed barn wood for the counters and reclaimed marble slabs in the master bathroom were used to enhance the industrial feel of the space.
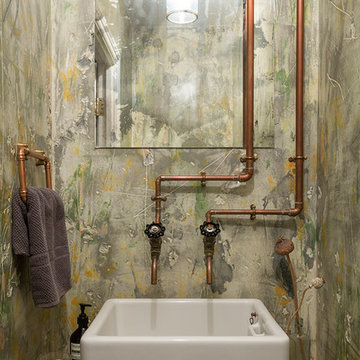
Owner Supplied
Foto de aseo urbano con paredes verdes, lavabo sobreencimera, encimera de madera y encimeras marrones
Foto de aseo urbano con paredes verdes, lavabo sobreencimera, encimera de madera y encimeras marrones
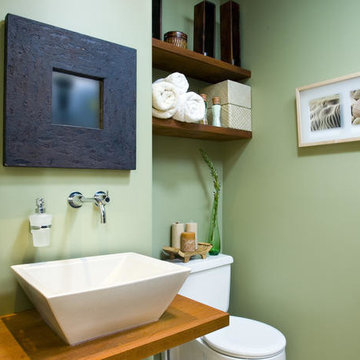
Ejemplo de aseo actual pequeño con sanitario de dos piezas, paredes verdes, lavabo sobreencimera, encimera de madera y encimeras marrones
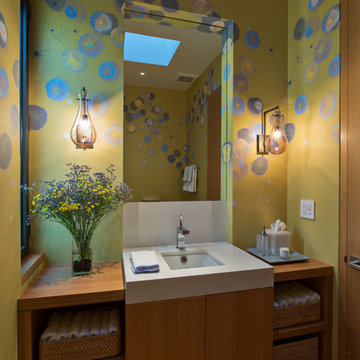
Frank Perez Photographer
Imagen de aseo actual pequeño con armarios con paneles lisos, puertas de armario de madera oscura, paredes verdes, suelo de madera clara, lavabo bajoencimera, encimera de madera y encimeras marrones
Imagen de aseo actual pequeño con armarios con paneles lisos, puertas de armario de madera oscura, paredes verdes, suelo de madera clara, lavabo bajoencimera, encimera de madera y encimeras marrones

Serenity is achieved through the combination of the multi-layer wall tile, antique vanity, the antique light fixture and of course, Buddha.
Ejemplo de aseo de estilo zen de tamaño medio con armarios tipo mueble, puertas de armario de madera en tonos medios, baldosas y/o azulejos verdes, baldosas y/o azulejos de piedra, paredes verdes, suelo de baldosas de cerámica, lavabo sobreencimera, encimera de madera, suelo verde y encimeras verdes
Ejemplo de aseo de estilo zen de tamaño medio con armarios tipo mueble, puertas de armario de madera en tonos medios, baldosas y/o azulejos verdes, baldosas y/o azulejos de piedra, paredes verdes, suelo de baldosas de cerámica, lavabo sobreencimera, encimera de madera, suelo verde y encimeras verdes
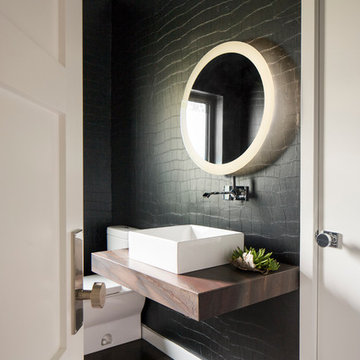
This forever home, perfect for entertaining and designed with a place for everything, is a contemporary residence that exudes warmth, functional style, and lifestyle personalization for a family of five. Our busy lawyer couple, with three close-knit children, had recently purchased a home that was modern on the outside, but dated on the inside. They loved the feel, but knew it needed a major overhaul. Being incredibly busy and having never taken on a renovation of this scale, they knew they needed help to make this space their own. Upon a previous client referral, they called on Pulp to make their dreams a reality. Then ensued a down to the studs renovation, moving walls and some stairs, resulting in dramatic results. Beth and Carolina layered in warmth and style throughout, striking a hard-to-achieve balance of livable and contemporary. The result is a well-lived in and stylish home designed for every member of the family, where memories are made daily.

Modelo de aseo tradicional renovado de tamaño medio con paredes verdes, lavabo sobreencimera, encimera de madera, armarios con paneles empotrados, puertas de armario de madera clara, encimeras marrones, sanitario de una pieza, suelo laminado y suelo marrón
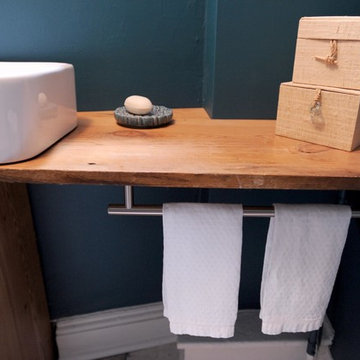
Stephanie London Photography
Modelo de aseo ecléctico pequeño con sanitario de una pieza, paredes verdes, suelo de baldosas de cerámica, lavabo sobreencimera, encimera de madera y suelo gris
Modelo de aseo ecléctico pequeño con sanitario de una pieza, paredes verdes, suelo de baldosas de cerámica, lavabo sobreencimera, encimera de madera y suelo gris

Guest Bath and Powder Room. Vintage dresser from the client's family re-purposed as the vanity with a modern marble sink.
photo: David Duncan Livingston
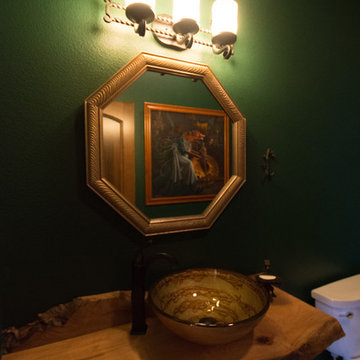
A powder room was located off the kitchen and was included in the remodel. The standard pedestal sink was replaced with a live edge wood slab countertop and backsplash. A glass vessel sink sits atop the unique countertop. We went bold with the paint color to create a dramatic look.
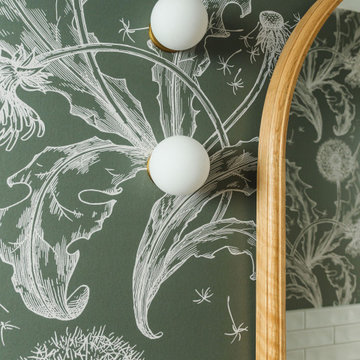
Foto de aseo flotante clásico renovado de tamaño medio con puertas de armario de madera clara, sanitario de una pieza, baldosas y/o azulejos blancos, baldosas y/o azulejos de cemento, paredes verdes, suelo vinílico, lavabo suspendido, encimera de madera, suelo marrón y papel pintado

洗面所
Foto de aseo de pie actual de tamaño medio con armarios abiertos, puertas de armario blancas, baldosas y/o azulejos verdes, baldosas y/o azulejos de cemento, paredes verdes, suelo de madera en tonos medios, lavabo encastrado, encimera de madera, encimeras verdes, machihembrado y papel pintado
Foto de aseo de pie actual de tamaño medio con armarios abiertos, puertas de armario blancas, baldosas y/o azulejos verdes, baldosas y/o azulejos de cemento, paredes verdes, suelo de madera en tonos medios, lavabo encastrado, encimera de madera, encimeras verdes, machihembrado y papel pintado
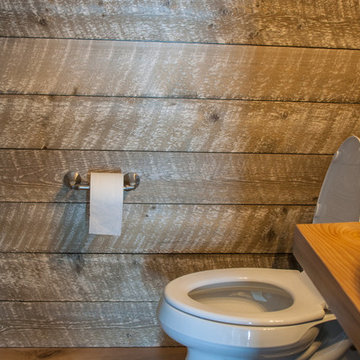
PC Lauinger
Ejemplo de aseo de estilo americano con puertas de armario con efecto envejecido, sanitario de una pieza, paredes verdes, suelo de piedra caliza, lavabo sobreencimera y encimera de madera
Ejemplo de aseo de estilo americano con puertas de armario con efecto envejecido, sanitario de una pieza, paredes verdes, suelo de piedra caliza, lavabo sobreencimera y encimera de madera
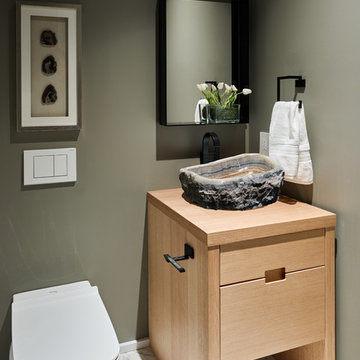
Martin Knowles
Modelo de aseo contemporáneo pequeño con armarios tipo mueble, puertas de armario de madera oscura, sanitario de pared, baldosas y/o azulejos blancos, baldosas y/o azulejos de porcelana, paredes verdes, suelo de baldosas de porcelana, lavabo sobreencimera y encimera de madera
Modelo de aseo contemporáneo pequeño con armarios tipo mueble, puertas de armario de madera oscura, sanitario de pared, baldosas y/o azulejos blancos, baldosas y/o azulejos de porcelana, paredes verdes, suelo de baldosas de porcelana, lavabo sobreencimera y encimera de madera
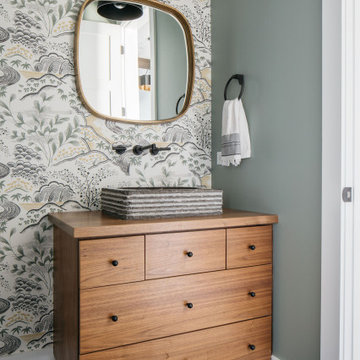
Powder rooms can be beautifully designed and functional!
Steam, water, product residue, and everyday wear and tear can gradually deteriorate your cabinetry. Ensure your vanity is made of quality wood, designed thoughtfully, and well maintained so it can last you a lifetime!
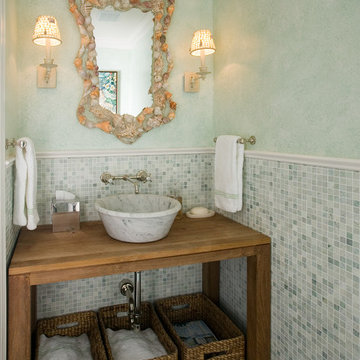
Ejemplo de aseo exótico con baldosas y/o azulejos verdes, baldosas y/o azulejos grises, paredes verdes, lavabo sobreencimera, encimera de madera, armarios abiertos, puertas de armario de madera oscura, baldosas y/o azulejos en mosaico y encimeras marrones
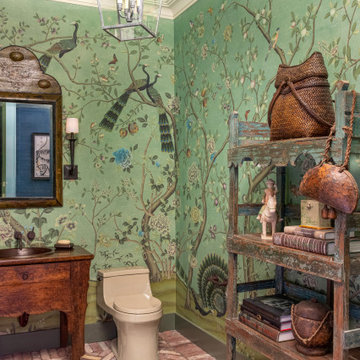
Foto de aseo ecléctico con armarios tipo mueble, puertas de armario de madera en tonos medios, paredes verdes, suelo de ladrillo, lavabo encastrado, encimera de madera, suelo rojo y encimeras marrones
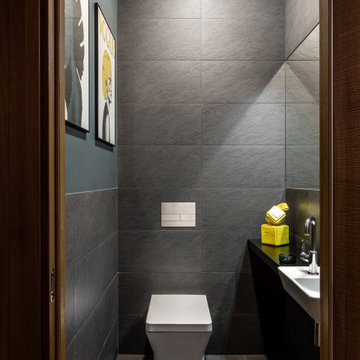
В доме основной и цокольный этажи, поэтому снаружи
дом смотрится довольно компактным. Этому так же способствует форма дома – это круглый дом, чем-то напоминающий по форме юрту. Но на самом деле дом состоит из 20 равных секций, образующих многогранную форму. Дом пришлось почти полностью разобрать,
сохранив металлический каркас крыши и огромную несущую колонну и
возвести его заново в тех же границах и той же формы, но из новых
материалов и полностью перестроив наполнение - внутреннюю планировку,
фасадную часть, веранду и главное, мы открыли потолок дома, обнажив
многочисленные строительные балки крыши. Ведь изначально весь потолок был подшит вагонкой и казалось, что он просто лежит на голове. Когда мы сняли доски и увидели “начинку”, я просто обомлела от этой “балочной” красоты и несколько месяцев рабочие вычищали и реставрировали балки доводя их до совершенства. На первом основном
этаже большое открытое пространство кухни-гостиной и две спальни с
личными зонами. Весь цокольный этаж – это дополнительные зоны –
рабочий кабинет, зона кинотеатра, детская игровая, техническая кухня,
гостевая и т.д. Важным для меня был свет, я хотела впустить много света в
гостиную, ведь солнце идет вдоль гостиной весь день. И вместо небольших
стандартных окон мы сделали окна в пол по всей стене гостиной и не стали
вешать на них шторы. Кроме того в гостиной над зоной кухни и в детской я
разместила антресоли. В гостиной на антресоли мы расположили
библиотеку, в этом месте очень комфортно сидеть – прекрасный обзор и на
гостиную и на улицу. Заходя в дом сразу обращаешь внимание на
потолок – вереницу многочисленных балок. Это деревянные балки, которые
мы отшпаклевали и покрасили в белый цвет. При этом над балками весь
потолок выкрашен в контрастный темный цвет и он кажется бесконечной
бездной. А так же криволинейная половая доска компании Bolefloor удачно
подходит всей идее и форме дома. Так же жизнь подтвердила удобное
расположение кухни – параллельные 2 линии кухни с
варочной панелью Bora, в которую встроена вытяжка. Цветовая гамма получилась контрастная – присутствуют и практически темные помещения спальни, цокольного этажа и контраст оттенков в гостиной от светлого до темного. Так же в доме соединились различные натуральные материалы и шпон дерева, и массивные доски, и крашеные эмалью детали. Мебель подбиралась прежде всего с учетом эстетического аспекта и формы дома. Этой форме подходит не все.
Вообще в доме особенно в гостиной нет общепринятого длинного дивана
для всей семьи или пары кресел перед камином. Мягкая зона в гостиной
несколько фрагментарная и криволинейная. Для решения этих задач отлично вписалась диванная группа марки BoConcept, это диваны, разработанные дизайнером Karim Rashid. Отдельными модулями разной формы и цвета они рассредоточены по зоне гостиной, а рядом с ними много пуфов и придиванных столиков. Они оказались не только необычными, но и очень удобными. В спальне контрастные стены. Тк помещение имеет криволинейную форму, то часть стен и потолок выкрашены в одинаковый темный цвет и тем самым нивелирован линия потолка. В спальне есть мастер спальня и гадреробная комната. Ванная с окном.
115 ideas para aseos con paredes verdes y encimera de madera
1