6.536 ideas para aseos con paredes beige y paredes púrpuras
Filtrar por
Presupuesto
Ordenar por:Popular hoy
21 - 40 de 6536 fotos
Artículo 1 de 3
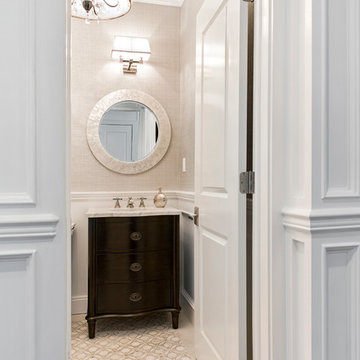
Kathleen O'donell photographer
Foto de aseo clásico renovado de tamaño medio con armarios tipo mueble, puertas de armario de madera en tonos medios, paredes beige, suelo de baldosas de cerámica, lavabo bajoencimera, encimera de mármol, suelo beige y encimeras beige
Foto de aseo clásico renovado de tamaño medio con armarios tipo mueble, puertas de armario de madera en tonos medios, paredes beige, suelo de baldosas de cerámica, lavabo bajoencimera, encimera de mármol, suelo beige y encimeras beige
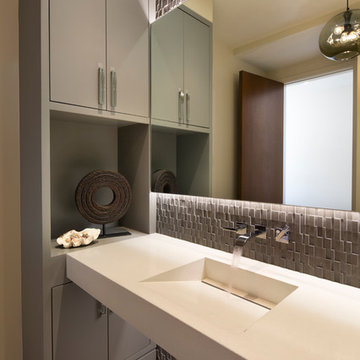
Bernard Andre
Modelo de aseo actual con armarios con paneles lisos, puertas de armario grises, paredes beige, suelo de madera clara y lavabo integrado
Modelo de aseo actual con armarios con paneles lisos, puertas de armario grises, paredes beige, suelo de madera clara y lavabo integrado
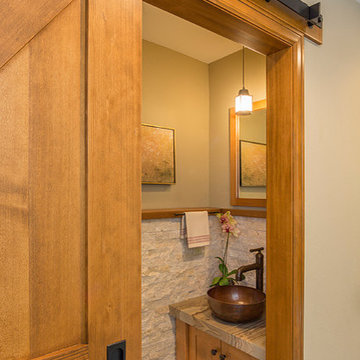
Imagen de aseo rústico pequeño con armarios estilo shaker, puertas de armario de madera clara, paredes beige y lavabo sobreencimera
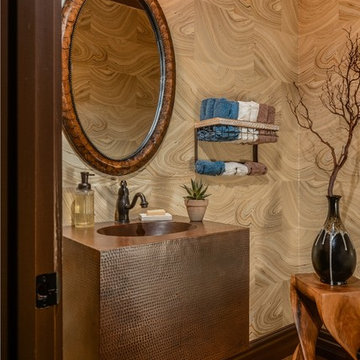
This formerly dull powder room was part of a whole house remodel. The overall concept for the home was to bring in natural, organic colors and elements and to reference stone, metals, wood, trees, and leaves. A powder room is always a great canvas on which to build a dramatic scene and the amazing sliced agate wallpaper for this powder room fits that bill perfectly. A hammered copper vanity and sink, a copper-colored pendant light, and a new ceramic wood floor give the space a clean but hearty outdoor feeling.
Photo by Bernardo Grijalva
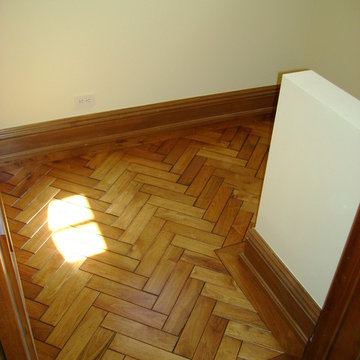
A custom herringbone pattern installed in a small powder room using walnut flooring. Walnut flooring was bleached, then stained to achieve this golden hue.
All pieces were custom made on-site. A custom walnut border defines the space.

Eric Roth Photography
Ejemplo de aseo bohemio con armarios abiertos, sanitario de una pieza, baldosas y/o azulejos blancos, paredes púrpuras, suelo de mármol, lavabo tipo consola y encimera de mármol
Ejemplo de aseo bohemio con armarios abiertos, sanitario de una pieza, baldosas y/o azulejos blancos, paredes púrpuras, suelo de mármol, lavabo tipo consola y encimera de mármol

Tad Davis Photography
Foto de aseo de estilo de casa de campo pequeño con armarios tipo mueble, puertas de armario con efecto envejecido, paredes beige, lavabo sobreencimera, suelo de madera oscura, encimera de madera, suelo marrón y encimeras marrones
Foto de aseo de estilo de casa de campo pequeño con armarios tipo mueble, puertas de armario con efecto envejecido, paredes beige, lavabo sobreencimera, suelo de madera oscura, encimera de madera, suelo marrón y encimeras marrones

A more bold approach was taken with the color scheme for the Pool Bath. The oversized subway tiles in four colors - mango, breeze, estuary and sea grass- is the focal point of the bathroom while the smaller scale mosaic flooring offsets it nicely in Tessera glass. Traditional elements were used to keep with the style of the home: the classic white of the cabinetry, countertop and sink, the simplicity of the circular mirror and the single light wall sconces complete the look.
Vanity wall: Island Stone in 4 colors (mango, breeze, estuary, and sea grass)
Flooring: Tessera glass mosaic – Crème Brulee
Sconces: Circa Lighting NY Subway Single Light Wall Sconce
Sink: Kohler
Fixtures: Rohl Country Bath – A1464LM
Mirror: Restoration Hardware – Dillon Oval Pivot Mirror
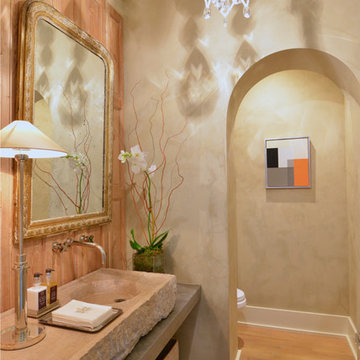
Modelo de aseo de tamaño medio con sanitario de dos piezas, paredes beige, suelo de madera clara, lavabo integrado, encimera de piedra caliza y encimeras beige
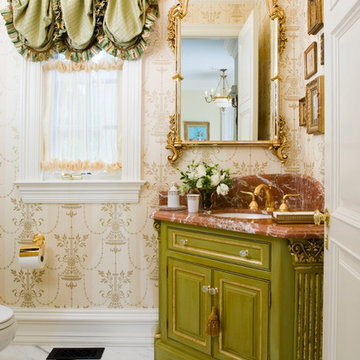
Zoffany Wallpaper, Gold faucet, Black and white marble floor, Friedman Brothers French Mirror, Crystal Knobs, Elegant Powder Bathroom, Green Silk Balloon Drape, Sheer RTB, Corinthian Columns, Rosa Verona Marble, Key Tassel,
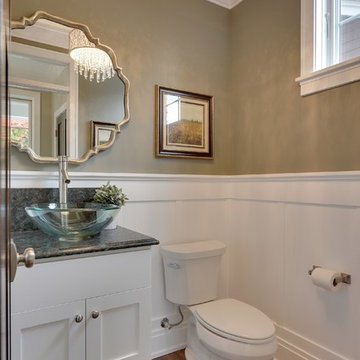
SpaceCrafting Real Estate Photography
Foto de aseo clásico renovado de tamaño medio con lavabo sobreencimera, armarios con paneles empotrados, puertas de armario blancas, sanitario de dos piezas, paredes beige, suelo de madera en tonos medios y encimeras grises
Foto de aseo clásico renovado de tamaño medio con lavabo sobreencimera, armarios con paneles empotrados, puertas de armario blancas, sanitario de dos piezas, paredes beige, suelo de madera en tonos medios y encimeras grises
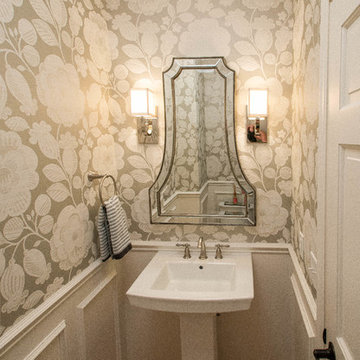
Ejemplo de aseo tradicional pequeño con lavabo con pedestal, suelo de madera en tonos medios y paredes beige

Elegant powder room featuring a black, semi circle vanity Werner Straube Photography
Ejemplo de aseo de pie y beige tradicional grande con lavabo bajoencimera, armarios tipo mueble, puertas de armario negras, paredes beige, baldosas y/o azulejos negros, baldosas y/o azulejos de pizarra, suelo de piedra caliza, encimera de granito, suelo gris, encimeras negras, bandeja y papel pintado
Ejemplo de aseo de pie y beige tradicional grande con lavabo bajoencimera, armarios tipo mueble, puertas de armario negras, paredes beige, baldosas y/o azulejos negros, baldosas y/o azulejos de pizarra, suelo de piedra caliza, encimera de granito, suelo gris, encimeras negras, bandeja y papel pintado
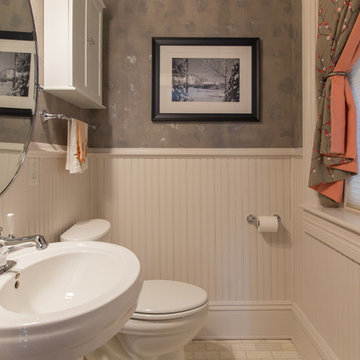
Wainscoting and raw silk textured walls were used to clean up the walls. A new window treatment brings a little color into the space. Additional storage, a pivot mirror and marble subway tiles were installed.
Paint Treatment: Buchanan Artworks
Photographer: TA Wilson
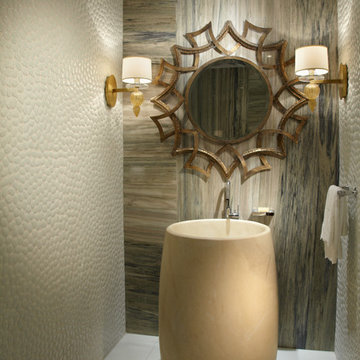
J Design Group
The Interior Design of your Bathroom is a very important part of your home dream project.
There are many ways to bring a small or large bathroom space to one of the most pleasant and beautiful important areas in your daily life.
You can go over some of our award winner bathroom pictures and see all different projects created with most exclusive products available today.
Your friendly Interior design firm in Miami at your service.
Contemporary - Modern Interior designs.
Top Interior Design Firm in Miami – Coral Gables.
Bathroom,
Bathrooms,
House Interior Designer,
House Interior Designers,
Home Interior Designer,
Home Interior Designers,
Residential Interior Designer,
Residential Interior Designers,
Modern Interior Designers,
Miami Beach Designers,
Best Miami Interior Designers,
Miami Beach Interiors,
Luxurious Design in Miami,
Top designers,
Deco Miami,
Luxury interiors,
Miami modern,
Interior Designer Miami,
Contemporary Interior Designers,
Coco Plum Interior Designers,
Miami Interior Designer,
Sunny Isles Interior Designers,
Pinecrest Interior Designers,
Interior Designers Miami,
J Design Group interiors,
South Florida designers,
Best Miami Designers,
Miami interiors,
Miami décor,
Miami Beach Luxury Interiors,
Miami Interior Design,
Miami Interior Design Firms,
Beach front,
Top Interior Designers,
top décor,
Top Miami Decorators,
Miami luxury condos,
Top Miami Interior Decorators,
Top Miami Interior Designers,
Modern Designers in Miami,
modern interiors,
Modern,
Pent house design,
white interiors,
Miami, South Miami, Miami Beach, South Beach, Williams Island, Sunny Isles, Surfside, Fisher Island, Aventura, Brickell, Brickell Key, Key Biscayne, Coral Gables, CocoPlum, Coconut Grove, Pinecrest, Miami Design District, Golden Beach, Downtown Miami, Miami Interior Designers, Miami Interior Designer, Interior Designers Miami, Modern Interior Designers, Modern Interior Designer, Modern interior decorators, Contemporary Interior Designers, Interior decorators, Interior decorator, Interior designer, Interior designers, Luxury, modern, best, unique, real estate, decor
J Design Group – Miami Interior Design Firm – Modern – Contemporary
Contact us: (305) 444-4611
www.JDesignGroup.com

Angle Eye Photography
Foto de aseo tradicional grande con lavabo bajoencimera, encimera de mármol, paredes beige y encimeras blancas
Foto de aseo tradicional grande con lavabo bajoencimera, encimera de mármol, paredes beige y encimeras blancas

After purchasing this Sunnyvale home several years ago, it was finally time to create the home of their dreams for this young family. With a wholly reimagined floorplan and primary suite addition, this home now serves as headquarters for this busy family.
The wall between the kitchen, dining, and family room was removed, allowing for an open concept plan, perfect for when kids are playing in the family room, doing homework at the dining table, or when the family is cooking. The new kitchen features tons of storage, a wet bar, and a large island. The family room conceals a small office and features custom built-ins, which allows visibility from the front entry through to the backyard without sacrificing any separation of space.
The primary suite addition is spacious and feels luxurious. The bathroom hosts a large shower, freestanding soaking tub, and a double vanity with plenty of storage. The kid's bathrooms are playful while still being guests to use. Blues, greens, and neutral tones are featured throughout the home, creating a consistent color story. Playful, calm, and cheerful tones are in each defining area, making this the perfect family house.

Small powder bathroom with floral purple wallpaper and an eclectic mirror.
Foto de aseo de pie tradicional renovado pequeño con paredes púrpuras, suelo de madera oscura, lavabo con pedestal, suelo marrón y papel pintado
Foto de aseo de pie tradicional renovado pequeño con paredes púrpuras, suelo de madera oscura, lavabo con pedestal, suelo marrón y papel pintado

A complete home remodel, our #AJMBLifeInTheSuburbs project is the perfect Westfield, NJ story of keeping the charm in town. Our homeowners had a vision to blend their updated and current style with the original character that was within their home. Think dark wood millwork, original stained glass windows, and quirky little spaces. The end result is the perfect blend of historical Westfield charm paired with today's modern style.

Powder Bath, Sink, Faucet, Wallpaper, accessories, floral, vanity, modern, contemporary, lighting, sconce, mirror, tile, backsplash, rug, countertop, quartz, black, pattern, texture
6.536 ideas para aseos con paredes beige y paredes púrpuras
2