888 ideas para aseos con paredes beige y encimeras blancas
Filtrar por
Presupuesto
Ordenar por:Popular hoy
141 - 160 de 888 fotos
Artículo 1 de 3

Modelo de aseo a medida de estilo americano con armarios estilo shaker, puertas de armario blancas, baldosas y/o azulejos marrones, baldosas y/o azulejos de cerámica, paredes beige, suelo de baldosas de cerámica, encimera de cuarzo compacto, suelo negro y encimeras blancas

Imagen de aseo flotante rural pequeño con armarios con paneles lisos, puertas de armario de madera oscura, sanitario de dos piezas, paredes beige, suelo de pizarra, lavabo integrado, encimera de acrílico, suelo gris, encimeras blancas y papel pintado

Quick Pic Tours
Ejemplo de aseo clásico renovado pequeño con armarios estilo shaker, puertas de armario grises, sanitario de dos piezas, baldosas y/o azulejos beige, baldosas y/o azulejos de cemento, paredes beige, suelo de madera clara, lavabo bajoencimera, encimera de cuarcita, suelo marrón y encimeras blancas
Ejemplo de aseo clásico renovado pequeño con armarios estilo shaker, puertas de armario grises, sanitario de dos piezas, baldosas y/o azulejos beige, baldosas y/o azulejos de cemento, paredes beige, suelo de madera clara, lavabo bajoencimera, encimera de cuarcita, suelo marrón y encimeras blancas
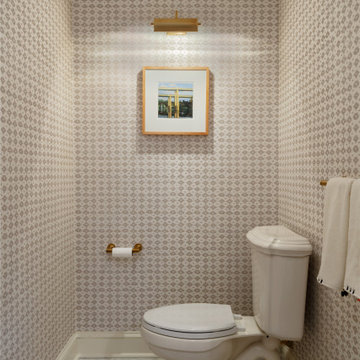
This traditional home in Villanova features Carrera marble and wood accents throughout, giving it a classic European feel. We completely renovated this house, updating the exterior, five bathrooms, kitchen, foyer, and great room. We really enjoyed creating a wine and cellar and building a separate home office, in-law apartment, and pool house.
Rudloff Custom Builders has won Best of Houzz for Customer Service in 2014, 2015 2016, 2017 and 2019. We also were voted Best of Design in 2016, 2017, 2018, 2019 which only 2% of professionals receive. Rudloff Custom Builders has been featured on Houzz in their Kitchen of the Week, What to Know About Using Reclaimed Wood in the Kitchen as well as included in their Bathroom WorkBook article. We are a full service, certified remodeling company that covers all of the Philadelphia suburban area. This business, like most others, developed from a friendship of young entrepreneurs who wanted to make a difference in their clients’ lives, one household at a time. This relationship between partners is much more than a friendship. Edward and Stephen Rudloff are brothers who have renovated and built custom homes together paying close attention to detail. They are carpenters by trade and understand concept and execution. Rudloff Custom Builders will provide services for you with the highest level of professionalism, quality, detail, punctuality and craftsmanship, every step of the way along our journey together.
Specializing in residential construction allows us to connect with our clients early in the design phase to ensure that every detail is captured as you imagined. One stop shopping is essentially what you will receive with Rudloff Custom Builders from design of your project to the construction of your dreams, executed by on-site project managers and skilled craftsmen. Our concept: envision our client’s ideas and make them a reality. Our mission: CREATING LIFETIME RELATIONSHIPS BUILT ON TRUST AND INTEGRITY.
Photo Credit: Jon Friedrich Photography
Design Credit: PS & Daughters
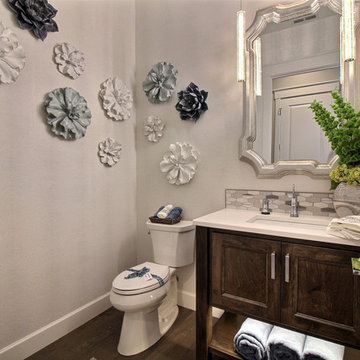
Ejemplo de aseo tradicional renovado grande con armarios estilo shaker, puertas de armario de madera en tonos medios, bidé, baldosas y/o azulejos grises, baldosas y/o azulejos de cerámica, paredes beige, suelo de madera oscura, lavabo bajoencimera, encimera de cuarzo compacto, suelo marrón y encimeras blancas
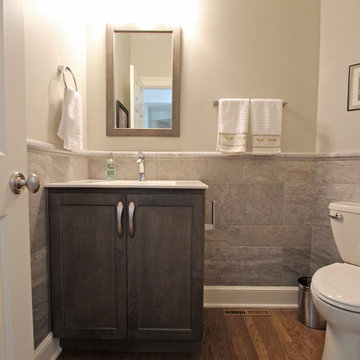
In this powder room Fieldstone Cabinets Roseburg Door Style, Maple Wood, Slate Stain with “L” outside edge profile. Vanity. The hardware is Top Knobs Sydney Flair Pull 5”.
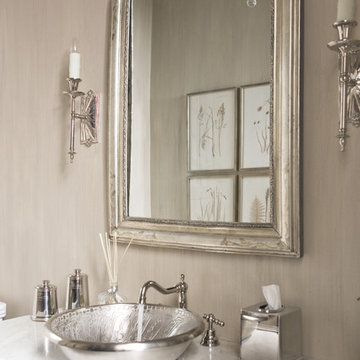
Rachael Boling Photography
Foto de aseo tradicional renovado grande con lavabo sobreencimera, encimera de mármol, paredes beige y encimeras blancas
Foto de aseo tradicional renovado grande con lavabo sobreencimera, encimera de mármol, paredes beige y encimeras blancas
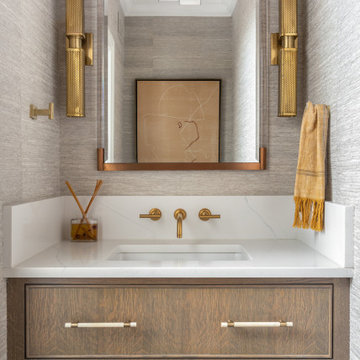
wallpaper
custom vanity design and stone surround
Modelo de aseo a medida tradicional de tamaño medio con armarios con rebordes decorativos, puertas de armario marrones, sanitario de una pieza, paredes beige, suelo de madera oscura, lavabo encastrado, encimera de cuarzo compacto, suelo marrón, encimeras blancas y papel pintado
Modelo de aseo a medida tradicional de tamaño medio con armarios con rebordes decorativos, puertas de armario marrones, sanitario de una pieza, paredes beige, suelo de madera oscura, lavabo encastrado, encimera de cuarzo compacto, suelo marrón, encimeras blancas y papel pintado
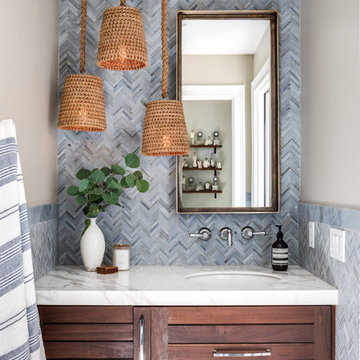
Ejemplo de aseo clásico renovado con armarios estilo shaker, puertas de armario de madera en tonos medios, paredes beige, lavabo bajoencimera y encimeras blancas
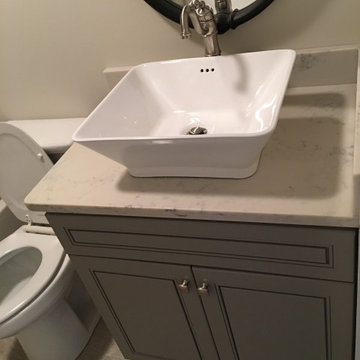
Ejemplo de aseo campestre pequeño con armarios con paneles con relieve, puertas de armario grises, sanitario de una pieza, baldosas y/o azulejos blancos, paredes beige, suelo de mármol, lavabo con pedestal, encimera de cuarzo compacto, suelo gris y encimeras blancas
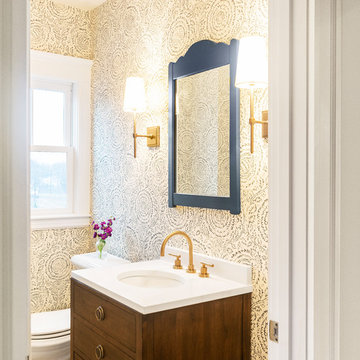
Imagen de aseo clásico con armarios con paneles lisos, puertas de armario de madera oscura, paredes beige, lavabo bajoencimera y encimeras blancas
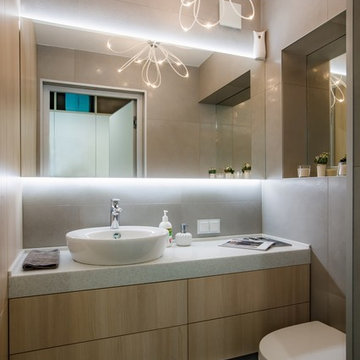
Diseño de aseo contemporáneo pequeño con armarios con paneles lisos, puertas de armario beige, sanitario de pared, baldosas y/o azulejos beige, baldosas y/o azulejos de porcelana, paredes beige, suelo de baldosas de porcelana, lavabo encastrado, encimera de acrílico, suelo beige y encimeras blancas
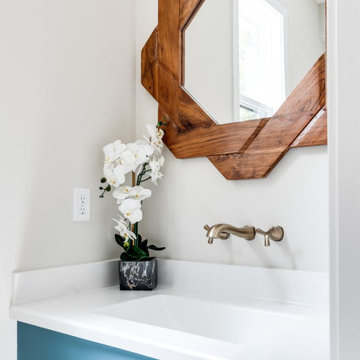
We’ve carefully crafted every inch of this home to bring you something never before seen in this area! Modern front sidewalk and landscape design leads to the architectural stone and cedar front elevation, featuring a contemporary exterior light package, black commercial 9’ window package and 8 foot Art Deco, mahogany door. Additional features found throughout include a two-story foyer that showcases the horizontal metal railings of the oak staircase, powder room with a floating sink and wall-mounted gold faucet and great room with a 10’ ceiling, modern, linear fireplace and 18’ floating hearth, kitchen with extra-thick, double quartz island, full-overlay cabinets with 4 upper horizontal glass-front cabinets, premium Electrolux appliances with convection microwave and 6-burner gas range, a beverage center with floating upper shelves and wine fridge, first-floor owner’s suite with washer/dryer hookup, en-suite with glass, luxury shower, rain can and body sprays, LED back lit mirrors, transom windows, 16’ x 18’ loft, 2nd floor laundry, tankless water heater and uber-modern chandeliers and decorative lighting. Rear yard is fenced and has a storage shed.

Inspired by the majesty of the Northern Lights and this family's everlasting love for Disney, this home plays host to enlighteningly open vistas and playful activity. Like its namesake, the beloved Sleeping Beauty, this home embodies family, fantasy and adventure in their truest form. Visions are seldom what they seem, but this home did begin 'Once Upon a Dream'. Welcome, to The Aurora.
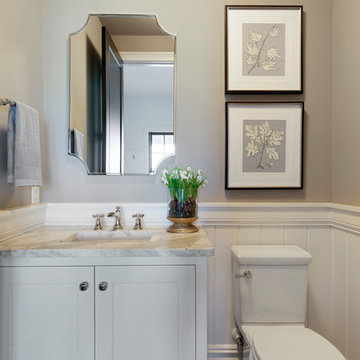
Spacecrafting
Foto de aseo marinero de tamaño medio con armarios tipo mueble, puertas de armario blancas, paredes beige, suelo de madera en tonos medios, lavabo encastrado, encimera de cuarzo compacto, suelo marrón y encimeras blancas
Foto de aseo marinero de tamaño medio con armarios tipo mueble, puertas de armario blancas, paredes beige, suelo de madera en tonos medios, lavabo encastrado, encimera de cuarzo compacto, suelo marrón y encimeras blancas
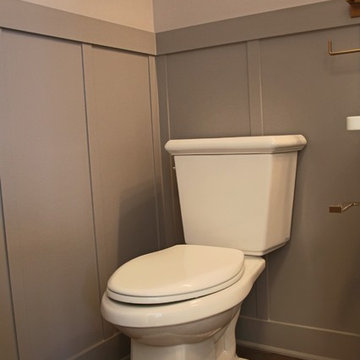
Deanna Kriskovich
Imagen de aseo contemporáneo pequeño con armarios estilo shaker, puertas de armario blancas, sanitario de dos piezas, paredes beige, suelo de madera oscura, lavabo bajoencimera, encimera de cuarcita, suelo marrón y encimeras blancas
Imagen de aseo contemporáneo pequeño con armarios estilo shaker, puertas de armario blancas, sanitario de dos piezas, paredes beige, suelo de madera oscura, lavabo bajoencimera, encimera de cuarcita, suelo marrón y encimeras blancas
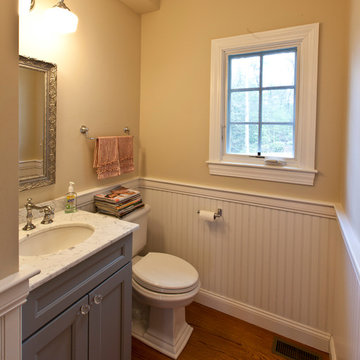
Wainscotting and marble countertop give a farmhouse feeling to the new lav.
Diseño de aseo de estilo de casa de campo de tamaño medio con armarios con paneles empotrados, puertas de armario azules, sanitario de dos piezas, paredes beige, suelo de madera en tonos medios, lavabo bajoencimera, encimera de mármol, suelo marrón y encimeras blancas
Diseño de aseo de estilo de casa de campo de tamaño medio con armarios con paneles empotrados, puertas de armario azules, sanitario de dos piezas, paredes beige, suelo de madera en tonos medios, lavabo bajoencimera, encimera de mármol, suelo marrón y encimeras blancas
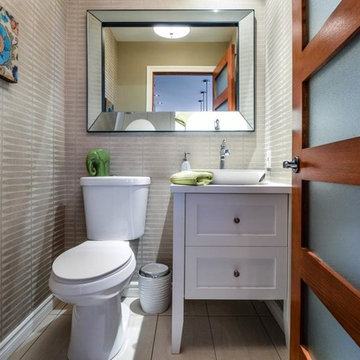
Diseño de aseo contemporáneo pequeño con armarios estilo shaker, puertas de armario blancas, sanitario de dos piezas, paredes beige, suelo de baldosas de porcelana, lavabo sobreencimera, suelo beige y encimeras blancas

After purchasing this Sunnyvale home several years ago, it was finally time to create the home of their dreams for this young family. With a wholly reimagined floorplan and primary suite addition, this home now serves as headquarters for this busy family.
The wall between the kitchen, dining, and family room was removed, allowing for an open concept plan, perfect for when kids are playing in the family room, doing homework at the dining table, or when the family is cooking. The new kitchen features tons of storage, a wet bar, and a large island. The family room conceals a small office and features custom built-ins, which allows visibility from the front entry through to the backyard without sacrificing any separation of space.
The primary suite addition is spacious and feels luxurious. The bathroom hosts a large shower, freestanding soaking tub, and a double vanity with plenty of storage. The kid's bathrooms are playful while still being guests to use. Blues, greens, and neutral tones are featured throughout the home, creating a consistent color story. Playful, calm, and cheerful tones are in each defining area, making this the perfect family house.
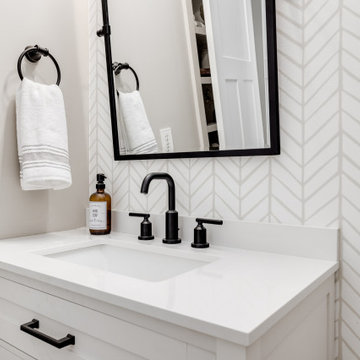
Once their basement remodel was finished they decided that wasn't stressful enough... they needed to tackle every square inch on the main floor. I joke, but this is not for the faint of heart. Being without a kitchen is a major inconvenience, especially with children.
The transformation is a completely different house. The new floors lighten and the kitchen layout is so much more function and spacious. The addition in built-ins with a coffee bar in the kitchen makes the space seem very high end.
The removal of the closet in the back entry and conversion into a built-in locker unit is one of our favorite and most widely done spaces, and for good reason.
The cute little powder is completely updated and is perfect for guests and the daily use of homeowners.
The homeowners did some work themselves, some with their subcontractors, and the rest with our general contractor, Tschida Construction.
888 ideas para aseos con paredes beige y encimeras blancas
8