888 ideas para aseos con paredes beige y encimeras blancas
Filtrar por
Presupuesto
Ordenar por:Popular hoy
61 - 80 de 888 fotos
Artículo 1 de 3

When an international client moved from Brazil to Stamford, Connecticut, they reached out to Decor Aid, and asked for our help in modernizing a recently purchased suburban home. The client felt that the house was too “cookie-cutter,” and wanted to transform their space into a highly individualized home for their energetic family of four.
In addition to giving the house a more updated and modern feel, the client wanted to use the interior design as an opportunity to segment and demarcate each area of the home. They requested that the downstairs area be transformed into a media room, where the whole family could hang out together. Both of the parents work from home, and so their office spaces had to be sequestered from the rest of the house, but conceived without any disruptive design elements. And as the husband is a photographer, he wanted to put his own artwork on display. So the furniture that we sourced had to balance the more traditional elements of the house, while also feeling cohesive with the husband’s bold, graphic, contemporary style of photography.
The first step in transforming this house was repainting the interior and exterior, which were originally done in outdated beige and taupe colors. To set the tone for a classically modern design scheme, we painted the exterior a charcoal grey, with a white trim, and repainted the door a crimson red. The home offices were placed in a quiet corner of the house, and outfitted with a similar color palette: grey walls, a white trim, and red accents, for a seamless transition between work space and home life.
The house is situated on the edge of a Connecticut forest, with clusters of maple, birch, and hemlock trees lining the property. So we installed white window treatments, to accentuate the natural surroundings, and to highlight the angular architecture of the home.
In the entryway, a bold, graphic print, and a thick-pile sheepskin rug set the tone for this modern, yet comfortable home. While the formal room was conceived with a high-contrast neutral palette and angular, contemporary furniture, the downstairs media area includes a spiral staircase, comfortable furniture, and patterned accent pillows, which creates a more relaxed atmosphere. Equipped with a television, a fully-stocked bar, and a variety of table games, the downstairs media area has something for everyone in this energetic young family.
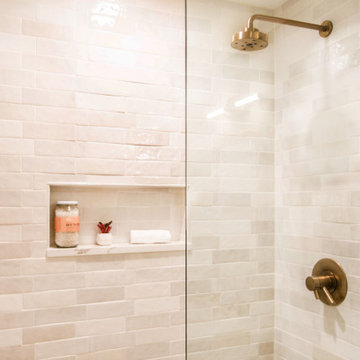
This amazing condo remodel features everything from new Benjamin Moore paint to new hardwood floors and most things in between. The kitchen and guest bathroom both received a whole new facelift. In the kitchen the light blue gray flat panel cabinets bring a pop of color that meshes perfectly with the white backsplash and countertops. Gold fixtures and hardware are sprinkled about for the best amount of sparkle. With a new textured vanity and new tiles the guest bathroom is a dream. Porcelain floor tiles and ceramic wall tiles line this bathroom in a beautiful monochromatic color. A new gray vanity with double under-mount sinks was added to the master bathroom as well. All coming together to make this condo look amazing.
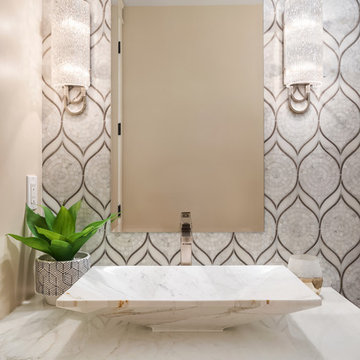
We used a delightful mix of soft color tones and warm wood floors in this Sammamish lakefront home.
Project designed by Michelle Yorke Interior Design Firm in Bellevue. Serving Redmond, Sammamish, Issaquah, Mercer Island, Kirkland, Medina, Clyde Hill, and Seattle.
For more about Michelle Yorke, click here: https://michelleyorkedesign.com/
To learn more about this project, click here:
https://michelleyorkedesign.com/sammamish-lakefront-home/
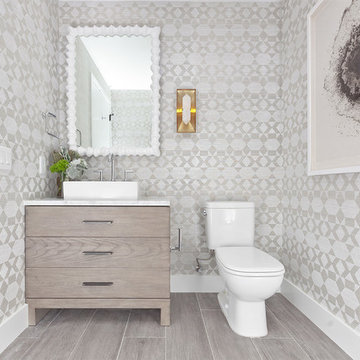
By marrying calming, monotone patterns with free-form textures, Moniomi created a true space of rest and relaxation in this beach-front property. With an approachable yet bold vision, monochromatic geometry is incorporated into every element of this design. This space also dons specially custom-designed features such as the marble island and the powder bathroom, making this rental property truly one of a kind.
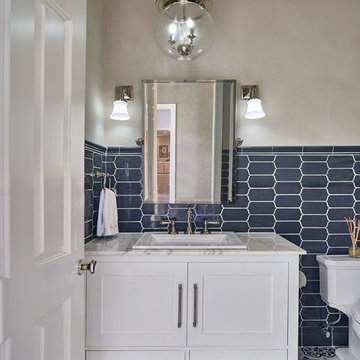
This small powder room, was part of a whole house remodel by TVCI. The small size allows the ceramic "Encaustic" tiles to emphasis the modern flare, without overwhelming the senses. The furniture like vanity was a custom made cabinet, designed and built by TVCI to fit the space. The hardware is polished nickel. The mirror has a tilt-able feature. Photo by: Vaughan Creative Media
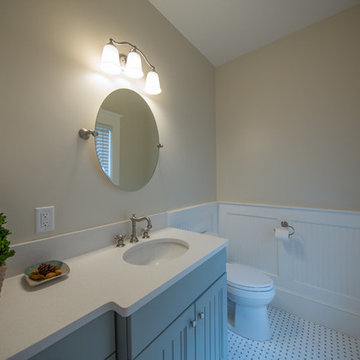
Matt Francis Photos
Imagen de aseo costero pequeño con sanitario de dos piezas, paredes beige, suelo de baldosas de porcelana, lavabo bajoencimera, encimera de cuarzo compacto, suelo blanco y encimeras blancas
Imagen de aseo costero pequeño con sanitario de dos piezas, paredes beige, suelo de baldosas de porcelana, lavabo bajoencimera, encimera de cuarzo compacto, suelo blanco y encimeras blancas
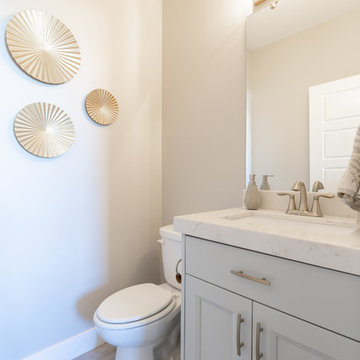
Imagen de aseo campestre de tamaño medio con armarios con paneles lisos, puertas de armario grises, sanitario de dos piezas, baldosas y/o azulejos blancos, losas de piedra, paredes beige, suelo de baldosas de cerámica, lavabo bajoencimera, encimera de cuarzo compacto, suelo gris y encimeras blancas
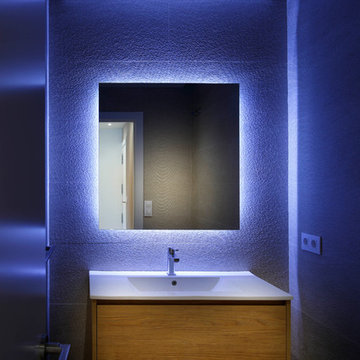
Imagen de aseo actual pequeño con armarios tipo mueble, puertas de armario de madera clara, sanitario de pared, baldosas y/o azulejos beige, baldosas y/o azulejos de porcelana, paredes beige, suelo laminado, lavabo encastrado, encimera de cuarzo compacto y encimeras blancas
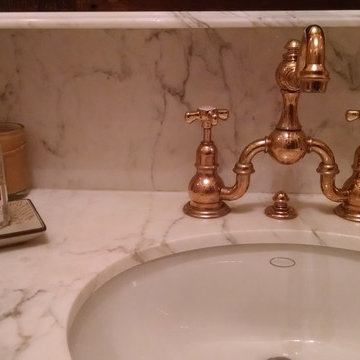
Photo Credit: N. Leonard
Imagen de aseo tradicional de tamaño medio con lavabo bajoencimera, armarios tipo mueble, puertas de armario de madera en tonos medios, encimera de mármol, sanitario de dos piezas, baldosas y/o azulejos beige, baldosas y/o azulejos de cemento, suelo de mármol, paredes beige, suelo multicolor y encimeras blancas
Imagen de aseo tradicional de tamaño medio con lavabo bajoencimera, armarios tipo mueble, puertas de armario de madera en tonos medios, encimera de mármol, sanitario de dos piezas, baldosas y/o azulejos beige, baldosas y/o azulejos de cemento, suelo de mármol, paredes beige, suelo multicolor y encimeras blancas
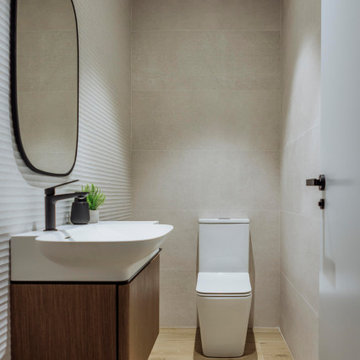
Foto de aseo de pie nórdico pequeño con armarios tipo mueble, puertas de armario blancas, baldosas y/o azulejos beige, baldosas y/o azulejos de porcelana, paredes beige, suelo de madera clara, lavabo de seno grande, encimera de acrílico, suelo beige y encimeras blancas
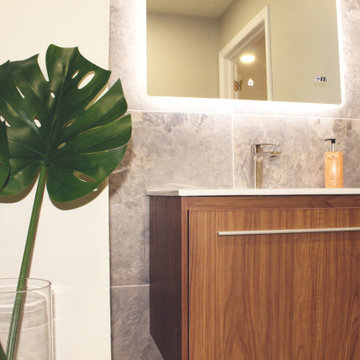
Organic textures bring a sense of warmth against the industrial concrete tile while the floating vanity and mirror bring lightness into the powder room.
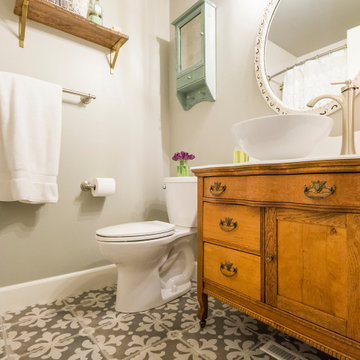
Foto de aseo campestre con armarios tipo mueble, puertas de armario de madera oscura, sanitario de dos piezas, paredes beige, suelo de baldosas de cerámica, lavabo sobreencimera, suelo gris y encimeras blancas
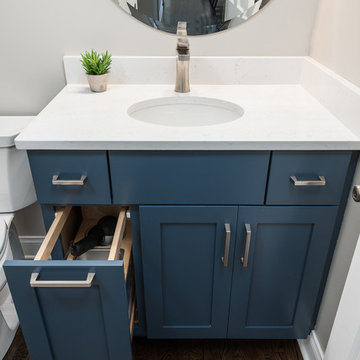
Picture Perfect House
Foto de aseo clásico renovado pequeño con armarios con paneles empotrados, puertas de armario azules, sanitario de dos piezas, suelo de madera en tonos medios, lavabo bajoencimera, encimera de cuarcita, suelo marrón, encimeras blancas y paredes beige
Foto de aseo clásico renovado pequeño con armarios con paneles empotrados, puertas de armario azules, sanitario de dos piezas, suelo de madera en tonos medios, lavabo bajoencimera, encimera de cuarcita, suelo marrón, encimeras blancas y paredes beige

Cette maison tout en verticalité sur trois niveaux présentait initialement seulement deux chambres, et une très grande surface encore inexploitée sous toiture. Avec deux enfants en bas âges, l’aménagement d’une chambre parentale devient indispensable, et la création d’un 4è étage intérieur se concrétise.
Un espace de 35m2 voit alors le jour, au sein duquel prennent place un espace de travail, une chambre spacieuse avec dressing sur mesure, des sanitaires indépendants ainsi qu’une salle de bain avec douche, baignoire et double vasques, le tout baigné de lumière zénithale grâce à trois velux et un sun-tunnel.
Dans un esprit « comme à l’hôtel », le volume se pare de menuiserie & tapisserie sur mesure, matériaux nobles entre parquet Point de Hongrie, terrazzo & béton ciré, sans lésiner sur les détails soignés pour une salle de bain à l’ambiance spa.
Une conception tout en finesse pour une réalisation haut de gamme.
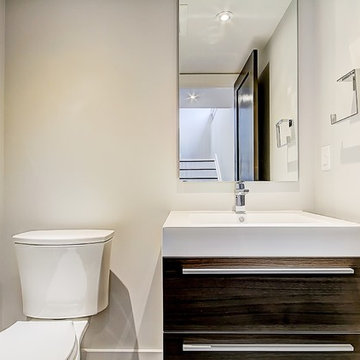
Foto de aseo actual de tamaño medio con armarios con paneles lisos, puertas de armario de madera en tonos medios, sanitario de dos piezas, paredes beige, lavabo integrado, encimera de cuarzo compacto y encimeras blancas
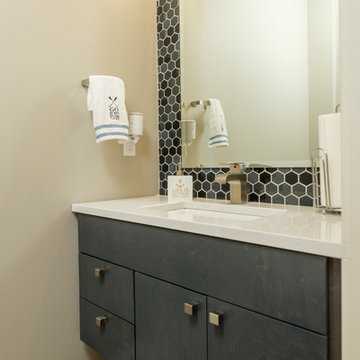
Imagen de aseo actual con armarios tipo mueble, puertas de armario grises, lavabo bajoencimera, encimera de cuarzo compacto, baldosas y/o azulejos de porcelana, paredes beige, suelo de madera en tonos medios y encimeras blancas
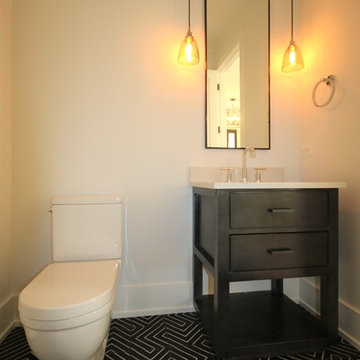
Ejemplo de aseo moderno de tamaño medio con armarios con paneles lisos, puertas de armario de madera en tonos medios, paredes beige, lavabo bajoencimera, sanitario de una pieza, suelo de baldosas de cerámica, encimera de cemento, suelo multicolor y encimeras blancas
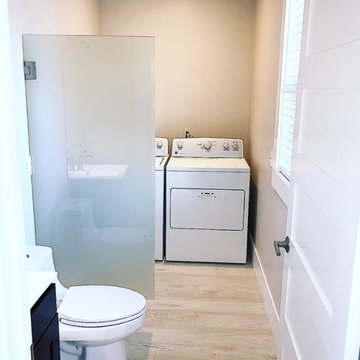
30 Years of Construction Experience in the Bay Area | Best of Houzz!
We are a passionate, family owned/operated local business in the Bay Area, California. At Lavan Construction, we create a fresh and fit environment with over 30 years of experience in building and construction in both domestic and international markets. We have a unique blend of leadership combining expertise in construction contracting and management experience from Fortune 500 companies. We commit to deliver you a world class experience within your budget and timeline while maintaining trust and transparency. At Lavan Construction, we believe relationships are the main component of any successful business and we stand by our motto: “Trust is the foundation we build on.”
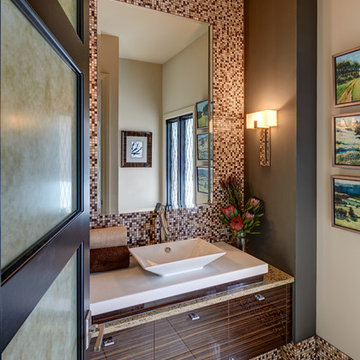
Jim Haefner
Diseño de aseo actual con lavabo sobreencimera, armarios con paneles lisos, puertas de armario de madera en tonos medios, baldosas y/o azulejos marrones, baldosas y/o azulejos en mosaico, paredes beige y encimeras blancas
Diseño de aseo actual con lavabo sobreencimera, armarios con paneles lisos, puertas de armario de madera en tonos medios, baldosas y/o azulejos marrones, baldosas y/o azulejos en mosaico, paredes beige y encimeras blancas
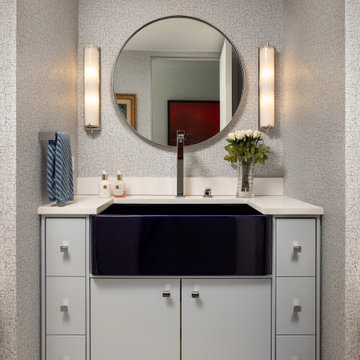
Our Long Island studio designed this jewel-toned residence using a soft blue and white palette to create a classic appeal. In the kitchen, the pale blue backsplash ties in with the theme making the space look elegant. In the dining room, we added comfortable, colorful chairs that add a pop of cheer to the neutral palette. The elegant furniture in the living room and the thoughtful decor create a sophisticated appeal. In the bedroom, we used beautiful, modern wallpaper and a statement lighting piece that creates a dramatic focal point.
---Project designed by Long Island interior design studio Annette Jaffe Interiors. They serve Long Island including the Hamptons, as well as NYC, the tri-state area, and Boca Raton, FL.
For more about Annette Jaffe Interiors, click here:
https://annettejaffeinteriors.com/
To learn more about this project, click here:
https://www.annettejaffeinteriors.com/residential-portfolio/manhattan-color-and-light/
888 ideas para aseos con paredes beige y encimeras blancas
4