120 ideas para aseos con paredes azules y encimera de cuarcita
Filtrar por
Presupuesto
Ordenar por:Popular hoy
41 - 60 de 120 fotos
Artículo 1 de 3
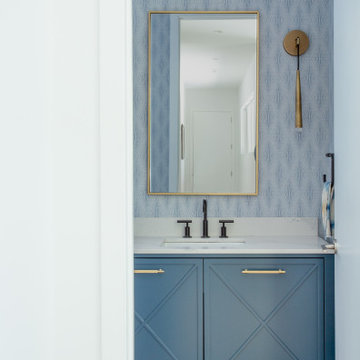
Modelo de aseo de pie y blanco moderno de tamaño medio con armarios estilo shaker, puertas de armario azules, sanitario de una pieza, paredes azules, suelo de madera clara, lavabo encastrado, encimera de cuarcita, encimeras beige y papel pintado
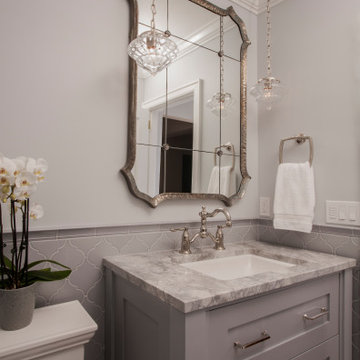
Modelo de aseo de pie clásico pequeño con armarios estilo shaker, puertas de armario azules, sanitario de dos piezas, baldosas y/o azulejos azules, baldosas y/o azulejos de porcelana, paredes azules, suelo de baldosas de porcelana, lavabo bajoencimera, encimera de cuarcita, suelo blanco, encimeras blancas y boiserie
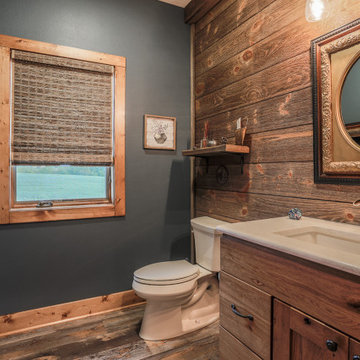
Using a dark wall color really balanced well with the barn wood wall.
Imagen de aseo rústico pequeño con paredes azules, suelo vinílico y encimera de cuarcita
Imagen de aseo rústico pequeño con paredes azules, suelo vinílico y encimera de cuarcita
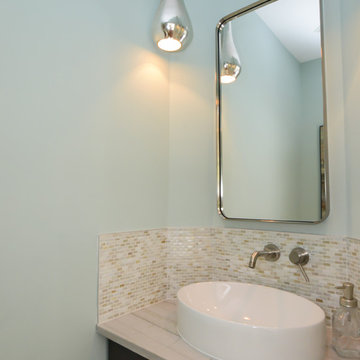
The owners of this contemporary home wanted a sleek and stylish space that was practical for their everyday lifestyle. By installing White Macaubas honed quartzite countertops, they were able to obtain the look of white marble without its porous qualities and maintenance.
We partnered with the following professionals on this project:
Nuss Construction Company Inc.
The McMullin Design Group, LLC
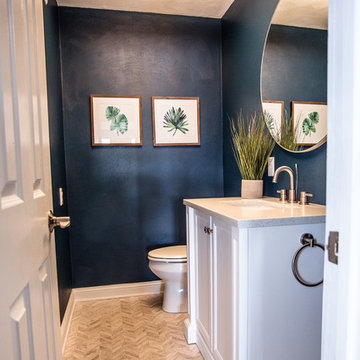
Diseño de aseo moderno pequeño con armarios tipo mueble, puertas de armario blancas, sanitario de una pieza, paredes azules, suelo de baldosas de cerámica, lavabo bajoencimera, encimera de cuarcita y suelo multicolor
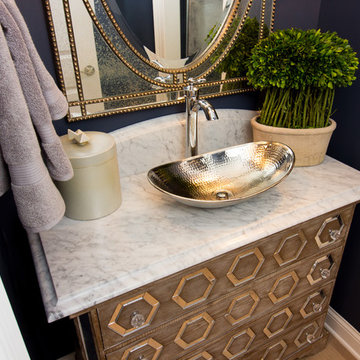
Ejemplo de aseo clásico renovado pequeño con armarios tipo mueble, puertas de armario de madera clara, paredes azules, suelo de madera clara, lavabo sobreencimera, encimera de cuarcita, suelo marrón y encimeras blancas
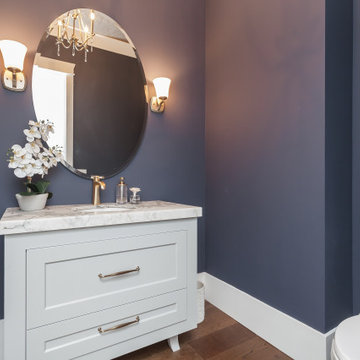
Modelo de aseo de pie contemporáneo de tamaño medio con armarios con rebordes decorativos, puertas de armario grises, sanitario de una pieza, paredes azules, suelo de madera oscura, lavabo bajoencimera, encimera de cuarcita, suelo marrón y encimeras grises
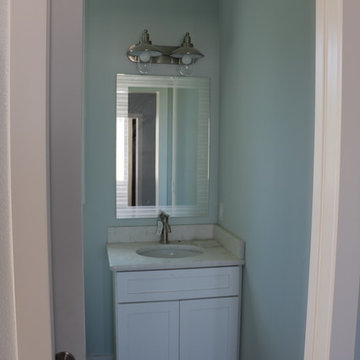
Diseño de aseo marinero de tamaño medio con armarios estilo shaker, puertas de armario blancas, paredes azules, suelo de madera oscura, lavabo bajoencimera, encimera de cuarcita y suelo marrón
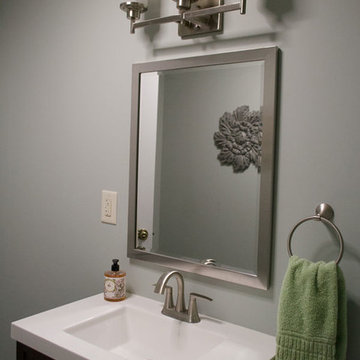
Updated Spec Home: Basement Bathroom
In our Updated Spec Home: Basement Bath, we reveal the newest addition to my mom and sister’s home – a half bath in the Basement. Since they were spending so much time in their Basement Family Room, the need to add a bath on that level quickly became apparent. Fortunately, they had unfinished storage area we could borrow from to make a nice size 8′ x 5′ bath.
Working with a Budget and a Sister
We were working with a budget, but as usual, my sister and I blew the budget on this awesome patterned tile flooring. (Don’t worry design clients – I can stick to a budget when my sister is not around to be a bad influence!). With that said, I do think this flooring makes a great focal point for the bath and worth the expense!
On the Walls
We painted the walls Sherwin Williams Sea Salt (SW6204). Then, we brought in lots of interest and color with this gorgeous acrylic wrapped canvas art and oversized decorative medallions.
All of the plumbing fixtures, lighting and vanity were purchased at a local big box store. We were able to find streamlined options that work great in the space. We used brushed nickel as a light and airy metal option.
As you can see this Updated Spec Home: Basement Bath is a functional and fabulous addition to this gorgeous home. Be sure to check out these other Powder Baths we have designed (here and here).
And That’s a Wrap!
Unless my mom and sister build an addition, we have come to the end of our blog series Updated Spec Home. I hope you have enjoyed this series as much as I enjoyed being a part of making this Spec House a warm, inviting, and gorgeous home for two of my very favorite people!
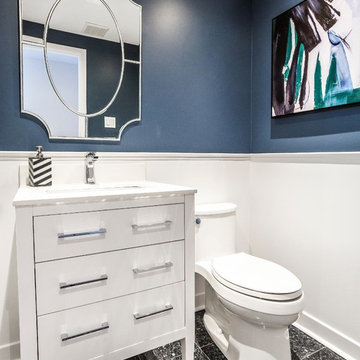
Studio Nine was called in mid renovation to help with the finishing details. The main objective was to make use of our client's existing traditional furniture and accessories of which had long time sentimental value, and add a modern twist. The design team added in a fresh coat of paint, lighting, and unique accents to help tie the two styles together. The result is calm & cool residence with playful pops of colors and textures that the homeowners are proud to call home.
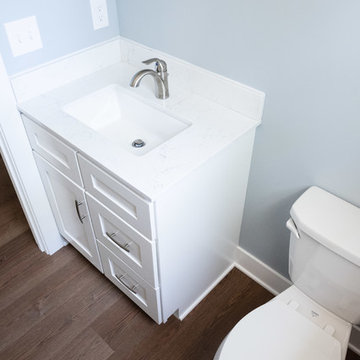
Diseño de aseo clásico renovado pequeño con armarios estilo shaker, puertas de armario blancas, sanitario de dos piezas, paredes azules, suelo de madera oscura, lavabo bajoencimera, encimera de cuarcita, suelo marrón y encimeras blancas
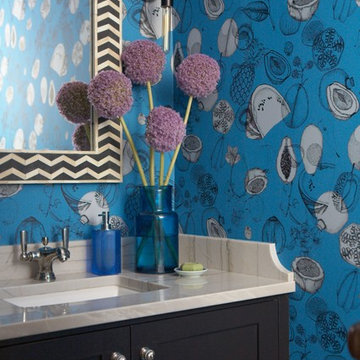
We are firm believers that you should go bold in the powder room. It's the perfect place to use a fun wallpaper like this, paired with a black and white chevron bone inlay mirror, black vanity and stone counter.
Photo by: Michael Partenio
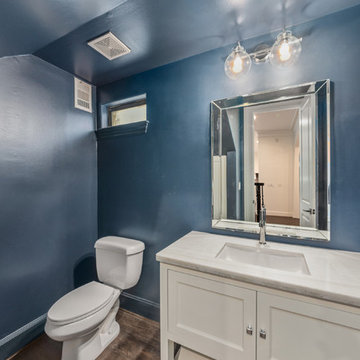
Foto de aseo tradicional renovado pequeño con armarios con paneles empotrados, puertas de armario blancas, encimera de cuarcita, encimeras blancas, sanitario de una pieza, paredes azules, suelo laminado, lavabo bajoencimera y suelo marrón
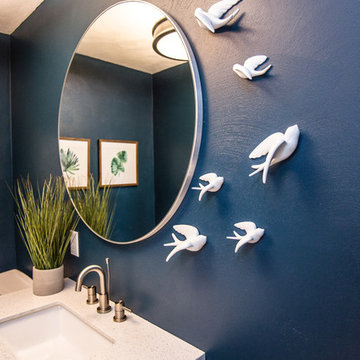
Imagen de aseo moderno pequeño con armarios tipo mueble, puertas de armario blancas, sanitario de una pieza, paredes azules, suelo de baldosas de cerámica, lavabo bajoencimera, encimera de cuarcita y suelo multicolor

The Tomar Court remodel was a whole home remodel focused on creating an open floor plan on the main level that is optimal for entertaining. By removing the walls separating the formal dining, formal living, kitchen and stair hallway, the main level was transformed into one spacious, open room. Throughout the main level, a custom white oak flooring was used. A three sided, double glass fireplace is the main feature in the new living room. The existing staircase was integrated into the kitchen island with a custom wall panel detail to match the kitchen cabinets. Off of the living room is the sun room with new floor to ceiling windows and all updated finishes. Tucked behind the sun room is a cozy hearth room. In the hearth room features a new gas fireplace insert, new stone, mitered edge limestone hearth, live edge black walnut mantle and a wood feature wall. Off of the kitchen, the mud room was refreshed with all new cabinetry, new tile floors, updated powder bath and a hidden pantry off of the kitchen. In the master suite, a new walk in closet was created and a feature wood wall for the bed headboard with floating shelves and bedside tables. In the master bath, a walk in tile shower , separate floating vanities and a free standing tub were added. In the lower level of the home, all flooring was added throughout and the lower level bath received all new cabinetry and a walk in tile shower.
TYPE: Remodel
YEAR: 2018
CONTRACTOR: Hjellming Construction
4 BEDROOM ||| 3.5 BATH ||| 3 STALL GARAGE ||| WALKOUT LOT
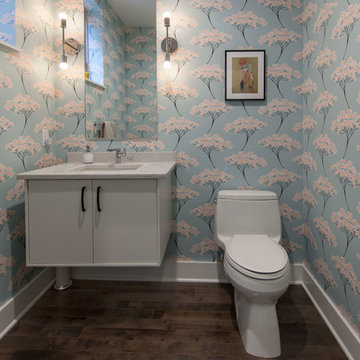
Rob Schwerdt
Imagen de aseo tradicional renovado pequeño con armarios con paneles lisos, puertas de armario blancas, sanitario de una pieza, paredes azules, suelo de madera en tonos medios, lavabo bajoencimera, encimera de cuarcita y encimeras blancas
Imagen de aseo tradicional renovado pequeño con armarios con paneles lisos, puertas de armario blancas, sanitario de una pieza, paredes azules, suelo de madera en tonos medios, lavabo bajoencimera, encimera de cuarcita y encimeras blancas
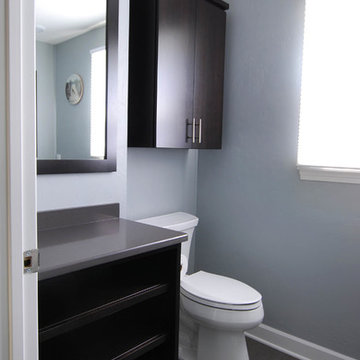
Diseño de aseo actual con armarios abiertos, puertas de armario negras, baldosas y/o azulejos grises, baldosas y/o azulejos de porcelana, paredes azules, suelo vinílico, lavabo bajoencimera, encimera de cuarcita y suelo gris
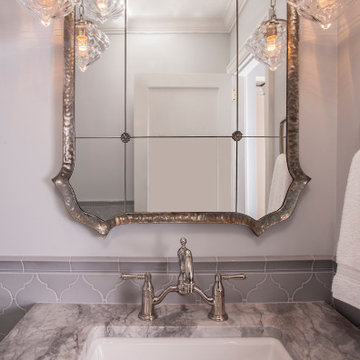
Foto de aseo de pie tradicional pequeño con armarios estilo shaker, puertas de armario azules, sanitario de dos piezas, baldosas y/o azulejos azules, baldosas y/o azulejos de porcelana, paredes azules, suelo de baldosas de porcelana, lavabo bajoencimera, encimera de cuarcita, suelo blanco, encimeras blancas y boiserie
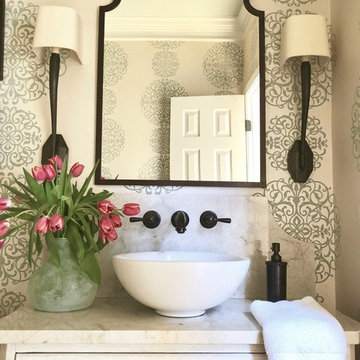
Modelo de aseo tradicional de tamaño medio con armarios tipo mueble, puertas de armario blancas, sanitario de dos piezas, paredes azules, suelo de madera clara, lavabo sobreencimera y encimera de cuarcita
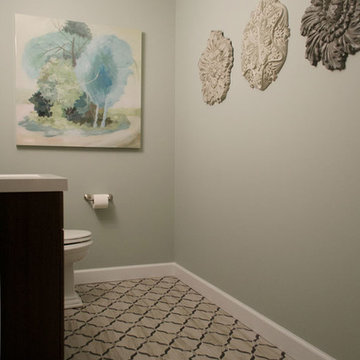
Updated Spec Home: Basement Bathroom
In our Updated Spec Home: Basement Bath, we reveal the newest addition to my mom and sister’s home – a half bath in the Basement. Since they were spending so much time in their Basement Family Room, the need to add a bath on that level quickly became apparent. Fortunately, they had unfinished storage area we could borrow from to make a nice size 8′ x 5′ bath.
Working with a Budget and a Sister
We were working with a budget, but as usual, my sister and I blew the budget on this awesome patterned tile flooring. (Don’t worry design clients – I can stick to a budget when my sister is not around to be a bad influence!). With that said, I do think this flooring makes a great focal point for the bath and worth the expense!
On the Walls
We painted the walls Sherwin Williams Sea Salt (SW6204). Then, we brought in lots of interest and color with this gorgeous acrylic wrapped canvas art and oversized decorative medallions.
All of the plumbing fixtures, lighting and vanity were purchased at a local big box store. We were able to find streamlined options that work great in the space. We used brushed nickel as a light and airy metal option.
As you can see this Updated Spec Home: Basement Bath is a functional and fabulous addition to this gorgeous home. Be sure to check out these other Powder Baths we have designed (here and here).
And That’s a Wrap!
Unless my mom and sister build an addition, we have come to the end of our blog series Updated Spec Home. I hope you have enjoyed this series as much as I enjoyed being a part of making this Spec House a warm, inviting, and gorgeous home for two of my very favorite people!
120 ideas para aseos con paredes azules y encimera de cuarcita
3