11.429 ideas para aseos con lavabo sobreencimera
Filtrar por
Presupuesto
Ordenar por:Popular hoy
101 - 120 de 11.429 fotos
Artículo 1 de 2

Steve Tague
Foto de aseo contemporáneo de tamaño medio con lavabo sobreencimera, encimera de madera, paredes multicolor, suelo de cemento y encimeras marrones
Foto de aseo contemporáneo de tamaño medio con lavabo sobreencimera, encimera de madera, paredes multicolor, suelo de cemento y encimeras marrones
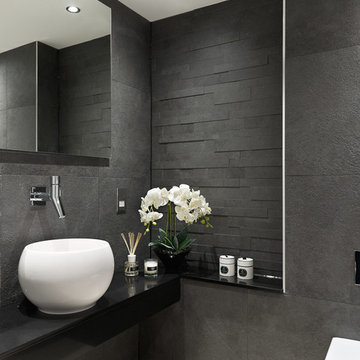
Alistair Nicholls
Ejemplo de aseo actual con lavabo sobreencimera, sanitario de pared, baldosas y/o azulejos grises, baldosas y/o azulejos negros, paredes grises y encimeras negras
Ejemplo de aseo actual con lavabo sobreencimera, sanitario de pared, baldosas y/o azulejos grises, baldosas y/o azulejos negros, paredes grises y encimeras negras
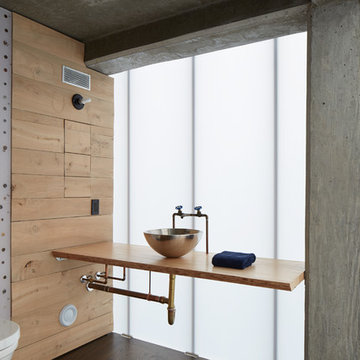
Phillip Ennis
the husbands private bath, with polycarb button wall and reclaimed siding
Ejemplo de aseo industrial de tamaño medio con lavabo sobreencimera, encimera de madera, suelo de madera oscura y encimeras marrones
Ejemplo de aseo industrial de tamaño medio con lavabo sobreencimera, encimera de madera, suelo de madera oscura y encimeras marrones
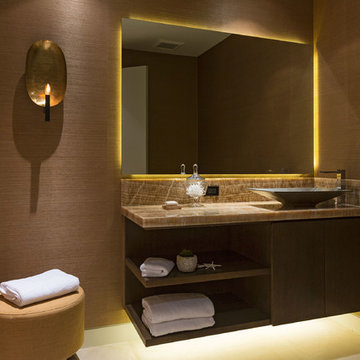
Diseño de aseo actual de tamaño medio con armarios con paneles lisos, puertas de armario de madera en tonos medios, baldosas y/o azulejos marrones, suelo de baldosas de porcelana, lavabo sobreencimera, encimera de mármol y paredes marrones
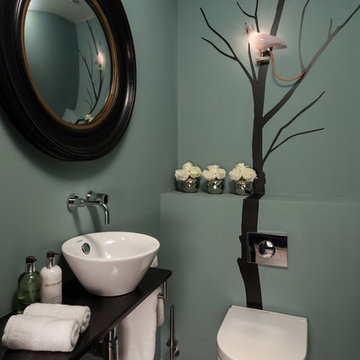
Simon Maxwell
Paint colour is Farrow & Ball Oval Room Blue
Ejemplo de aseo actual con lavabo sobreencimera y paredes azules
Ejemplo de aseo actual con lavabo sobreencimera y paredes azules

The beautiful, old barn on this Topsfield estate was at risk of being demolished. Before approaching Mathew Cummings, the homeowner had met with several architects about the structure, and they had all told her that it needed to be torn down. Thankfully, for the sake of the barn and the owner, Cummings Architects has a long and distinguished history of preserving some of the oldest timber framed homes and barns in the U.S.
Once the homeowner realized that the barn was not only salvageable, but could be transformed into a new living space that was as utilitarian as it was stunning, the design ideas began flowing fast. In the end, the design came together in a way that met all the family’s needs with all the warmth and style you’d expect in such a venerable, old building.
On the ground level of this 200-year old structure, a garage offers ample room for three cars, including one loaded up with kids and groceries. Just off the garage is the mudroom – a large but quaint space with an exposed wood ceiling, custom-built seat with period detailing, and a powder room. The vanity in the powder room features a vanity that was built using salvaged wood and reclaimed bluestone sourced right on the property.
Original, exposed timbers frame an expansive, two-story family room that leads, through classic French doors, to a new deck adjacent to the large, open backyard. On the second floor, salvaged barn doors lead to the master suite which features a bright bedroom and bath as well as a custom walk-in closet with his and hers areas separated by a black walnut island. In the master bath, hand-beaded boards surround a claw-foot tub, the perfect place to relax after a long day.
In addition, the newly restored and renovated barn features a mid-level exercise studio and a children’s playroom that connects to the main house.
From a derelict relic that was slated for demolition to a warmly inviting and beautifully utilitarian living space, this barn has undergone an almost magical transformation to become a beautiful addition and asset to this stately home.

The powder room has a beautiful sculptural mirror that complements the mercury glass hanging pendant lights. The chevron tiled backsplash adds visual interest while creating a focal wall.
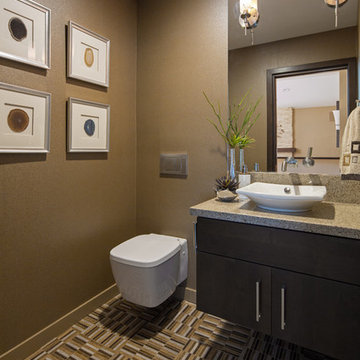
This Contemporary Powder Room was designed to be a "wow" with it's unusual wall hung toilet, the floating vanity, the vessel sink and in wall faucets installed in the mirror.
The wallpaper appears to be leather but is durable vinyl and a patterned porcelain tile adds tremendous interest and fun.
Martin King Photography

Foto de aseo mediterráneo de tamaño medio con armarios tipo mueble, puertas de armario de madera en tonos medios, baldosas y/o azulejos naranja, baldosas y/o azulejos multicolor, suelo de baldosas de terracota, lavabo sobreencimera y encimera de madera
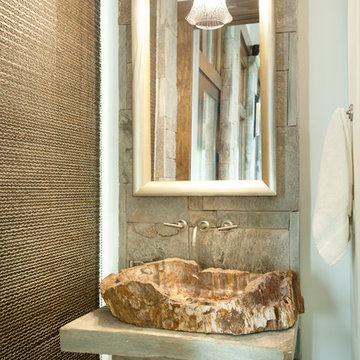
Tommy White, Boone NC
Modelo de aseo rural pequeño con lavabo sobreencimera y encimeras grises
Modelo de aseo rural pequeño con lavabo sobreencimera y encimeras grises
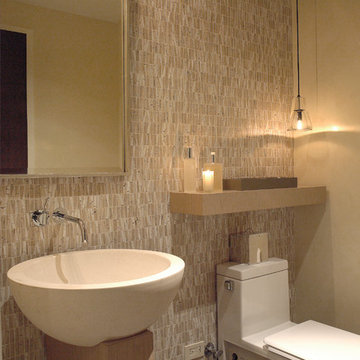
Ejemplo de aseo contemporáneo con sanitario de una pieza, baldosas y/o azulejos beige, paredes beige y lavabo sobreencimera
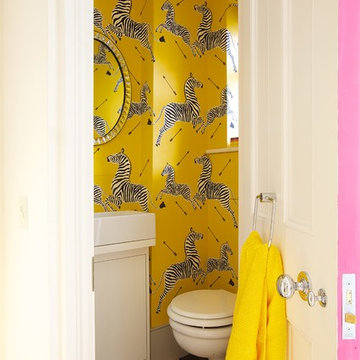
Ejemplo de aseo ecléctico con armarios con paneles lisos, puertas de armario blancas, sanitario de pared, paredes amarillas, suelo de baldosas de porcelana y lavabo sobreencimera
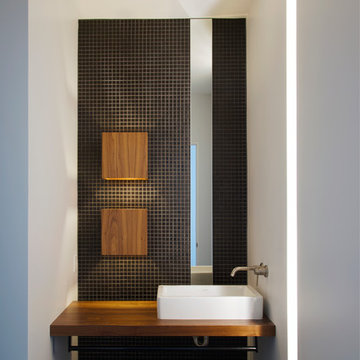
Wood light boxes and countertops stand against dark mosaic wall tile in the powder room. The blackened steel of the stair rails and risers is offset by wood treads and balconies.
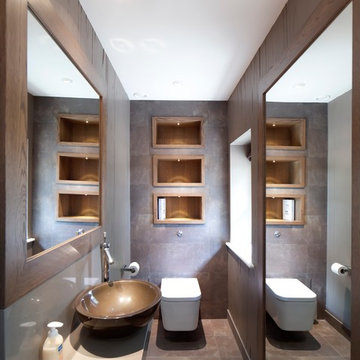
Diseño de aseo contemporáneo con lavabo sobreencimera, sanitario de pared y baldosas y/o azulejos marrones
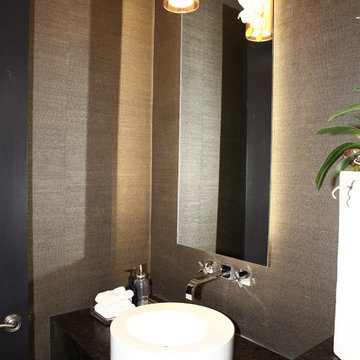
Kevin M. Crosse/Arizona Imaging
Modelo de aseo contemporáneo pequeño con armarios con paneles lisos, puertas de armario negras, paredes marrones, lavabo sobreencimera, encimera de granito y encimeras negras
Modelo de aseo contemporáneo pequeño con armarios con paneles lisos, puertas de armario negras, paredes marrones, lavabo sobreencimera, encimera de granito y encimeras negras
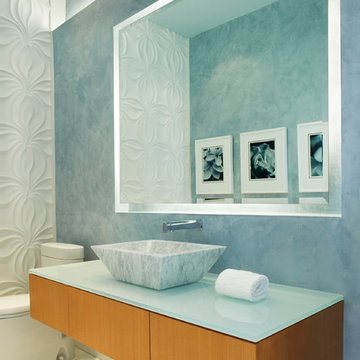
Powder Room
Diseño de aseo contemporáneo con lavabo sobreencimera, encimera de vidrio y encimeras turquesas
Diseño de aseo contemporáneo con lavabo sobreencimera, encimera de vidrio y encimeras turquesas
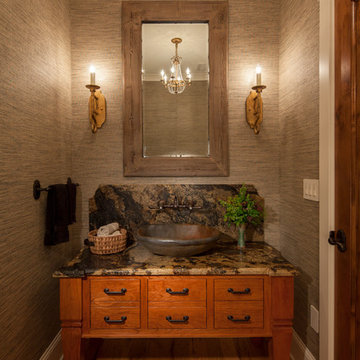
Phillip Mueller Photography, Architect: Sharratt Design Company, Interior Design: Lucy Penfield
Ejemplo de aseo clásico renovado con lavabo sobreencimera
Ejemplo de aseo clásico renovado con lavabo sobreencimera
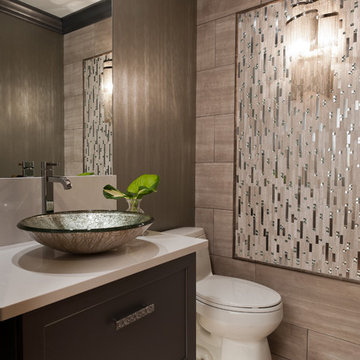
Masterful Mosaic- Anne Matheis
Diseño de aseo contemporáneo con lavabo sobreencimera
Diseño de aseo contemporáneo con lavabo sobreencimera
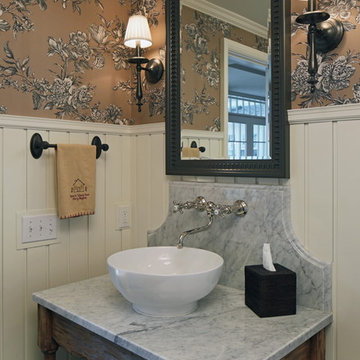
Wainscot paneling, furniture vanity, Marble top, and vessel sink brings the new and old styling together. Cabinetry fabricated by Eurowood Cabinets.
Diseño de aseo clásico con encimera de mármol, lavabo sobreencimera y encimeras grises
Diseño de aseo clásico con encimera de mármol, lavabo sobreencimera y encimeras grises
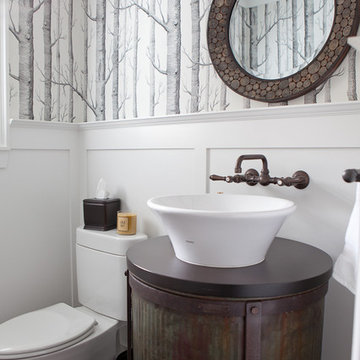
Photographer - Laurie Black
Diseño de aseo urbano con lavabo sobreencimera
Diseño de aseo urbano con lavabo sobreencimera
11.429 ideas para aseos con lavabo sobreencimera
6