1.082 ideas para aseos con lavabo sobreencimera y suelo beige
Filtrar por
Presupuesto
Ordenar por:Popular hoy
1 - 20 de 1082 fotos
Artículo 1 de 3

Timeless Palm Springs glamour meets modern in Pulp Design Studios' bathroom design created for the DXV Design Panel 2016. The design is one of four created by an elite group of celebrated designers for DXV's national ad campaign. Faced with the challenge of creating a beautiful space from nothing but an empty stage, Beth and Carolina paired mid-century touches with bursts of colors and organic patterns. The result is glamorous with touches of quirky fun -- the definition of splendid living.

Ejemplo de aseo flotante actual pequeño con armarios con paneles lisos, puertas de armario marrones, sanitario de una pieza, baldosas y/o azulejos grises, baldosas y/o azulejos en mosaico, paredes marrones, suelo de madera clara, lavabo sobreencimera, encimera de cuarzo compacto, suelo beige y encimeras negras

This project began with an entire penthouse floor of open raw space which the clients had the opportunity to section off the piece that suited them the best for their needs and desires. As the design firm on the space, LK Design was intricately involved in determining the borders of the space and the way the floor plan would be laid out. Taking advantage of the southwest corner of the floor, we were able to incorporate three large balconies, tremendous views, excellent light and a layout that was open and spacious. There is a large master suite with two large dressing rooms/closets, two additional bedrooms, one and a half additional bathrooms, an office space, hearth room and media room, as well as the large kitchen with oversized island, butler's pantry and large open living room. The clients are not traditional in their taste at all, but going completely modern with simple finishes and furnishings was not their style either. What was produced is a very contemporary space with a lot of visual excitement. Every room has its own distinct aura and yet the whole space flows seamlessly. From the arched cloud structure that floats over the dining room table to the cathedral type ceiling box over the kitchen island to the barrel ceiling in the master bedroom, LK Design created many features that are unique and help define each space. At the same time, the open living space is tied together with stone columns and built-in cabinetry which are repeated throughout that space. Comfort, luxury and beauty were the key factors in selecting furnishings for the clients. The goal was to provide furniture that complimented the space without fighting it.

The compact powder room shines with natural marble tile and floating vanity. Underlighting on the vanity and hanging pendants keep the space bright while ensuring a smooth, warm atmosphere.

fun powder room with stone vessel sink, wall mount faucet, custom concrete counter top, and tile wall.
Imagen de aseo flotante contemporáneo pequeño con armarios con paneles lisos, puertas de armario beige, sanitario de dos piezas, baldosas y/o azulejos grises, baldosas y/o azulejos de porcelana, paredes grises, suelo de madera clara, lavabo sobreencimera, encimera de cemento, suelo beige, encimeras grises y papel pintado
Imagen de aseo flotante contemporáneo pequeño con armarios con paneles lisos, puertas de armario beige, sanitario de dos piezas, baldosas y/o azulejos grises, baldosas y/o azulejos de porcelana, paredes grises, suelo de madera clara, lavabo sobreencimera, encimera de cemento, suelo beige, encimeras grises y papel pintado
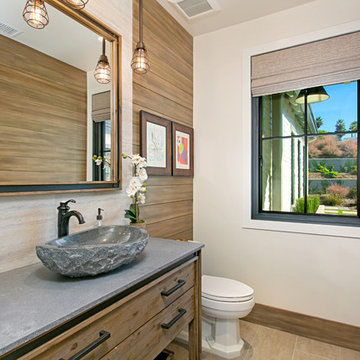
Modelo de aseo campestre con paredes beige, lavabo sobreencimera y suelo beige

Photographer: Melanie Giolitti
Diseño de aseo clásico de tamaño medio con armarios con paneles empotrados, puertas de armario con efecto envejecido, baldosas y/o azulejos de mármol, paredes beige, suelo de piedra caliza, lavabo sobreencimera, encimera de mármol, suelo beige y encimeras blancas
Diseño de aseo clásico de tamaño medio con armarios con paneles empotrados, puertas de armario con efecto envejecido, baldosas y/o azulejos de mármol, paredes beige, suelo de piedra caliza, lavabo sobreencimera, encimera de mármol, suelo beige y encimeras blancas
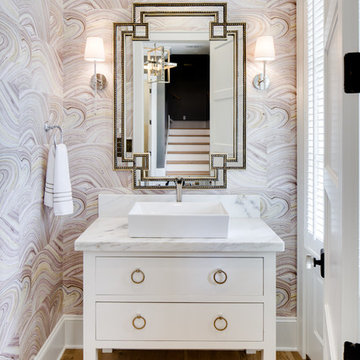
www.farmerpaynearchitects.com
Imagen de aseo tradicional con armarios tipo mueble, puertas de armario blancas, paredes multicolor, suelo de madera clara, lavabo sobreencimera, suelo beige y encimeras blancas
Imagen de aseo tradicional con armarios tipo mueble, puertas de armario blancas, paredes multicolor, suelo de madera clara, lavabo sobreencimera, suelo beige y encimeras blancas
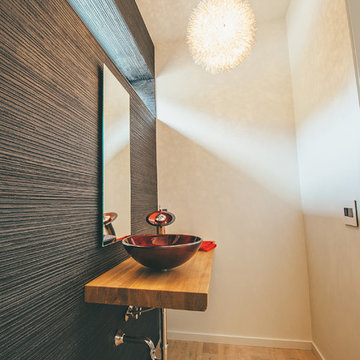
Joe's View Photography
Ejemplo de aseo minimalista de tamaño medio con paredes multicolor, suelo de madera clara, lavabo sobreencimera, encimera de madera y suelo beige
Ejemplo de aseo minimalista de tamaño medio con paredes multicolor, suelo de madera clara, lavabo sobreencimera, encimera de madera y suelo beige

Hello powder room! Photos by: Rod Foster
Ejemplo de aseo costero pequeño con baldosas y/o azulejos beige, baldosas y/o azulejos grises, baldosas y/o azulejos en mosaico, suelo de madera clara, lavabo sobreencimera, encimera de travertino, paredes grises y suelo beige
Ejemplo de aseo costero pequeño con baldosas y/o azulejos beige, baldosas y/o azulejos grises, baldosas y/o azulejos en mosaico, suelo de madera clara, lavabo sobreencimera, encimera de travertino, paredes grises y suelo beige
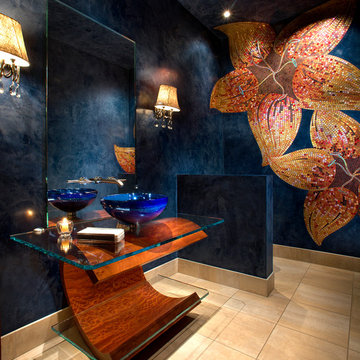
Diseño de aseo contemporáneo con baldosas y/o azulejos en mosaico, paredes azules, lavabo sobreencimera, encimera de vidrio, suelo beige y baldosas y/o azulejos beige
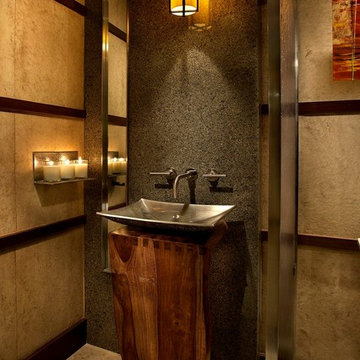
Anita Lang - IMI Design - Scottsdale, AZ
Ejemplo de aseo contemporáneo de tamaño medio con lavabo sobreencimera, puertas de armario de madera en tonos medios, paredes beige y suelo beige
Ejemplo de aseo contemporáneo de tamaño medio con lavabo sobreencimera, puertas de armario de madera en tonos medios, paredes beige y suelo beige

James Vaughan
Ejemplo de aseo actual pequeño con lavabo sobreencimera, armarios con paneles lisos, puertas de armario grises, sanitario de una pieza, baldosas y/o azulejos beige, baldosas y/o azulejos de porcelana, paredes beige, suelo de baldosas de porcelana, encimera de cuarzo compacto, suelo beige y encimeras beige
Ejemplo de aseo actual pequeño con lavabo sobreencimera, armarios con paneles lisos, puertas de armario grises, sanitario de una pieza, baldosas y/o azulejos beige, baldosas y/o azulejos de porcelana, paredes beige, suelo de baldosas de porcelana, encimera de cuarzo compacto, suelo beige y encimeras beige

The main goal to reawaken the beauty of this outdated kitchen was to create more storage and make it a more functional space. This husband and wife love to host their large extended family of kids and grandkids. The JRP design team tweaked the floor plan by reducing the size of an unnecessarily large powder bath. Since storage was key this allowed us to turn a small pantry closet into a larger walk-in pantry.
Keeping with the Mediterranean style of the house but adding a contemporary flair, the design features two-tone cabinets. Walnut island and base cabinets mixed with off white full height and uppers create a warm, welcoming environment. With the removal of the dated soffit, the cabinets were extended to the ceiling. This allowed for a second row of upper cabinets featuring a walnut interior and lighting for display. Choosing the right countertop and backsplash such as this marble-like quartz and arabesque tile is key to tying this whole look together.
The new pantry layout features crisp off-white open shelving with a contrasting walnut base cabinet. The combined open shelving and specialty drawers offer greater storage while at the same time being visually appealing.
The hood with its dark metal finish accented with antique brass is the focal point. It anchors the room above a new 60” Wolf range providing ample space to cook large family meals. The massive island features storage on all sides and seating on two for easy conversation making this kitchen the true hub of the home.
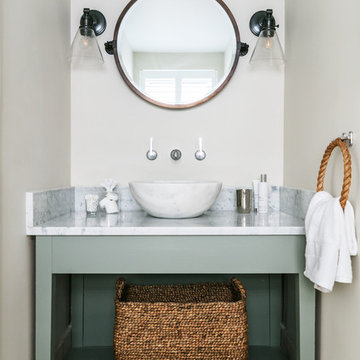
Nick George | Photographer
Modelo de aseo marinero pequeño con armarios abiertos, puertas de armario verdes, paredes blancas, lavabo sobreencimera, suelo beige y encimeras blancas
Modelo de aseo marinero pequeño con armarios abiertos, puertas de armario verdes, paredes blancas, lavabo sobreencimera, suelo beige y encimeras blancas
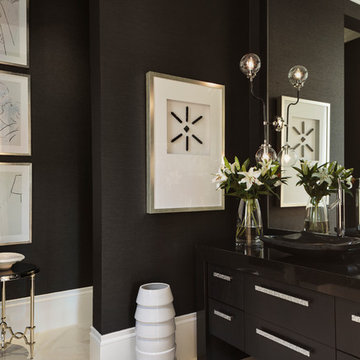
Modelo de aseo tradicional renovado con puertas de armario negras, paredes negras, lavabo sobreencimera, suelo beige y armarios con paneles lisos
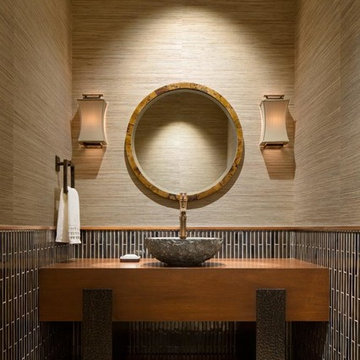
Granoff Architects, modern bathroom, Asian inspired bathroom, round mirror, silk wallpaper, pedestal sink, Jupiter Florida
Modelo de aseo contemporáneo con armarios abiertos, puertas de armario de madera oscura, baldosas y/o azulejos marrones, azulejos en listel, paredes marrones, lavabo sobreencimera y suelo beige
Modelo de aseo contemporáneo con armarios abiertos, puertas de armario de madera oscura, baldosas y/o azulejos marrones, azulejos en listel, paredes marrones, lavabo sobreencimera y suelo beige
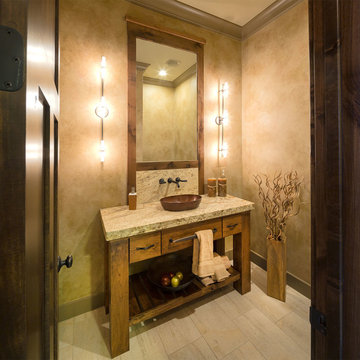
Starr Homes, LLC
Foto de aseo rural con lavabo sobreencimera, armarios tipo mueble, puertas de armario de madera oscura, paredes beige, suelo beige y encimeras grises
Foto de aseo rural con lavabo sobreencimera, armarios tipo mueble, puertas de armario de madera oscura, paredes beige, suelo beige y encimeras grises

Imagen de aseo tradicional renovado de tamaño medio con lavabo sobreencimera, armarios tipo mueble, puertas de armario negras, paredes beige, suelo de travertino, encimera de mármol, suelo beige y encimeras blancas

Diseño de aseo flotante escandinavo con armarios con rebordes decorativos, puertas de armario de madera clara, sanitario de pared, baldosas y/o azulejos grises, baldosas y/o azulejos en mosaico, paredes azules, lavabo sobreencimera, encimera de madera, suelo beige y encimeras marrones
1.082 ideas para aseos con lavabo sobreencimera y suelo beige
1