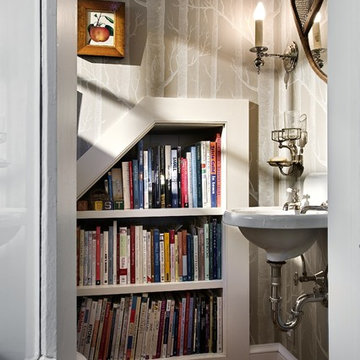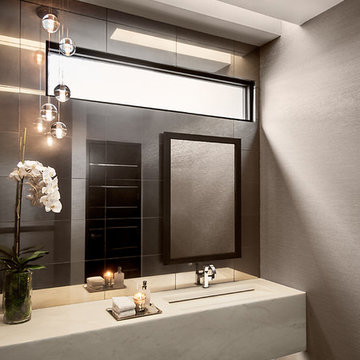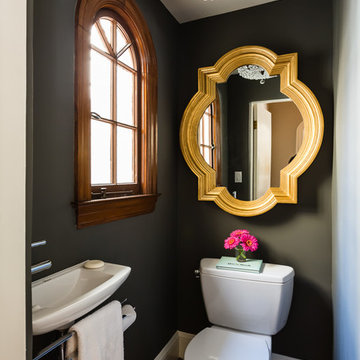8.571 ideas para aseos con lavabo integrado y lavabo suspendido
Filtrar por
Presupuesto
Ordenar por:Popular hoy
1 - 20 de 8571 fotos
Artículo 1 de 3

Ejemplo de aseo flotante actual con armarios abiertos, puertas de armario grises, baldosas y/o azulejos verdes, paredes blancas, lavabo suspendido y suelo negro

A beveled wainscot tile base, chair rail tile, brass hardware/plumbing, and a contrasting blue, embellish the new powder room.
Modelo de aseo tradicional renovado pequeño con baldosas y/o azulejos blancos, baldosas y/o azulejos de cerámica, paredes azules, suelo de baldosas de porcelana, lavabo suspendido, suelo multicolor, sanitario de una pieza y armarios abiertos
Modelo de aseo tradicional renovado pequeño con baldosas y/o azulejos blancos, baldosas y/o azulejos de cerámica, paredes azules, suelo de baldosas de porcelana, lavabo suspendido, suelo multicolor, sanitario de una pieza y armarios abiertos

Foto de aseo flotante contemporáneo pequeño con baldosas y/o azulejos grises, baldosas y/o azulejos de cemento, suelo de baldosas de terracota, lavabo suspendido, encimera de cemento, suelo naranja, encimeras grises y paredes blancas

Moroccan Fish Scales in all white were the perfect choice to brighten and liven this small partial bath! Using a unique tile shape while keeping a monochromatic white theme is a great way to add pizazz to a bathroom that you and all your guests will love.
Large Moroccan Fish Scales – 301 Marshmallow

The high natural light behind the toilet as well as the frosted glass in the door help fill this small powder room with natural light. The built-in bookcase is carved out of the underside of the stairs. The small salvage sink, wallpaper, antique soap dish, and repurposed snowshoe as the mirror help make this snug room quite elegant.
Renovation/Addition. Rob Karosis Photography

Powder room
Diseño de aseo ecléctico pequeño con sanitario de una pieza, paredes verdes, suelo con mosaicos de baldosas, lavabo suspendido, suelo verde y papel pintado
Diseño de aseo ecléctico pequeño con sanitario de una pieza, paredes verdes, suelo con mosaicos de baldosas, lavabo suspendido, suelo verde y papel pintado

Foto de aseo actual con sanitario de pared, paredes multicolor, lavabo suspendido, suelo gris y papel pintado

Photography: Garett + Carrie Buell of Studiobuell/ studiobuell.com
Modelo de aseo de pie tradicional renovado pequeño con armarios tipo mueble, puertas de armario de madera en tonos medios, sanitario de dos piezas, lavabo integrado, encimera de mármol, encimeras blancas, papel pintado, paredes multicolor, suelo de madera en tonos medios y suelo marrón
Modelo de aseo de pie tradicional renovado pequeño con armarios tipo mueble, puertas de armario de madera en tonos medios, sanitario de dos piezas, lavabo integrado, encimera de mármol, encimeras blancas, papel pintado, paredes multicolor, suelo de madera en tonos medios y suelo marrón

Ejemplo de aseo minimalista con baldosas y/o azulejos blancos, baldosas y/o azulejos de piedra, suelo de madera en tonos medios, lavabo integrado, suelo marrón y encimeras grises

Above and Beyond is the third residence in a four-home collection in Paradise Valley, Arizona. Originally the site of the abandoned Kachina Elementary School, the infill community, appropriately named Kachina Estates, embraces the remarkable views of Camelback Mountain.
Nestled into an acre sized pie shaped cul-de-sac lot, the lot geometry and front facing view orientation created a remarkable privacy challenge and influenced the forward facing facade and massing. An iconic, stone-clad massing wall element rests within an oversized south-facing fenestration, creating separation and privacy while affording views “above and beyond.”
Above and Beyond has Mid-Century DNA married with a larger sense of mass and scale. The pool pavilion bridges from the main residence to a guest casita which visually completes the need for protection and privacy from street and solar exposure.
The pie-shaped lot which tapered to the south created a challenge to harvest south light. This was one of the largest spatial organization influencers for the design. The design undulates to embrace south sun and organically creates remarkable outdoor living spaces.
This modernist home has a palate of granite and limestone wall cladding, plaster, and a painted metal fascia. The wall cladding seamlessly enters and exits the architecture affording interior and exterior continuity.
Kachina Estates was named an Award of Merit winner at the 2019 Gold Nugget Awards in the category of Best Residential Detached Collection of the Year. The annual awards ceremony was held at the Pacific Coast Builders Conference in San Francisco, CA in May 2019.
Project Details: Above and Beyond
Architecture: Drewett Works
Developer/Builder: Bedbrock Developers
Interior Design: Est Est
Land Planner/Civil Engineer: CVL Consultants
Photography: Dino Tonn and Steven Thompson
Awards:
Gold Nugget Award of Merit - Kachina Estates - Residential Detached Collection of the Year

Contemporary Black Guest Bathroom With Floating Shelves.
Black is an unexpected palette in this contemporary guest bathroom. The dark walls are contrasted by a light wood vanity and wood floating shelves. Brass hardware adds a glam touch to the space.

Imagen de aseo contemporáneo de tamaño medio con baldosas y/o azulejos grises, paredes grises, lavabo suspendido, suelo beige y encimeras grises

Ejemplo de aseo moderno pequeño con sanitario de dos piezas, baldosas y/o azulejos negros, baldosas y/o azulejos en mosaico, paredes negras, suelo de cemento, lavabo suspendido, encimera de madera, suelo gris y encimeras marrones

A small space deserves just as much attention as a large space. This powder room is long and narrow. We didn't have the luxury of adding a vanity under the sink which also wouldn't have provided much storage since the plumbing would have taken up most of it. Using our creativity we devised a way to introduce corner/upper storage while adding a counter surface to this small space through custom millwork. We added visual interest behind the toilet by stacking three dimensional white porcelain tile.
Photographer: Stephani Buchman

Diseño de aseo campestre de tamaño medio con armarios con paneles lisos, puertas de armario de madera en tonos medios, paredes beige, suelo de travertino, lavabo integrado y suelo marrón

Clients wanted to keep a powder room on the first floor and desired to relocate it away from kitchen and update the look. We needed to minimize the powder room footprint and tuck it into a service area instead of an open public area.
We minimize the footprint and tucked the PR across from the basement stair which created a small ancillary room and buffer between the adjacent rooms. We used a small wall hung basin to make the small room feel larger by exposing more of the floor footprint. Wainscot paneling was installed to create balance, scale and contrasting finishes.
The new powder room exudes simple elegance from the polished nickel hardware, rich contrast and delicate accent lighting. The space is comfortable in scale and leaves you with a sense of eloquence.
Jonathan Kolbe, Photographer

How awesome is this powder room?!?
Ejemplo de aseo clásico renovado pequeño con sanitario de una pieza, baldosas y/o azulejos negros, baldosas y/o azulejos de cerámica, paredes azules, suelo de baldosas de cerámica y lavabo suspendido
Ejemplo de aseo clásico renovado pequeño con sanitario de una pieza, baldosas y/o azulejos negros, baldosas y/o azulejos de cerámica, paredes azules, suelo de baldosas de cerámica y lavabo suspendido

In 2014, we were approached by a couple to achieve a dream space within their existing home. They wanted to expand their existing bar, wine, and cigar storage into a new one-of-a-kind room. Proud of their Italian heritage, they also wanted to bring an “old-world” feel into this project to be reminded of the unique character they experienced in Italian cellars. The dramatic tone of the space revolves around the signature piece of the project; a custom milled stone spiral stair that provides access from the first floor to the entry of the room. This stair tower features stone walls, custom iron handrails and spindles, and dry-laid milled stone treads and riser blocks. Once down the staircase, the entry to the cellar is through a French door assembly. The interior of the room is clad with stone veneer on the walls and a brick barrel vault ceiling. The natural stone and brick color bring in the cellar feel the client was looking for, while the rustic alder beams, flooring, and cabinetry help provide warmth. The entry door sequence is repeated along both walls in the room to provide rhythm in each ceiling barrel vault. These French doors also act as wine and cigar storage. To allow for ample cigar storage, a fully custom walk-in humidor was designed opposite the entry doors. The room is controlled by a fully concealed, state-of-the-art HVAC smoke eater system that allows for cigar enjoyment without any odor.

Minimalist Mountainside
Mark Boisclair Photography
Ejemplo de aseo contemporáneo con lavabo integrado, baldosas y/o azulejos negros y paredes grises
Ejemplo de aseo contemporáneo con lavabo integrado, baldosas y/o azulejos negros y paredes grises

Catherine Nguyen. Neill & Lee Contractors. Closet converted to a powder room.
Modelo de aseo actual con lavabo suspendido
Modelo de aseo actual con lavabo suspendido
8.571 ideas para aseos con lavabo integrado y lavabo suspendido
1