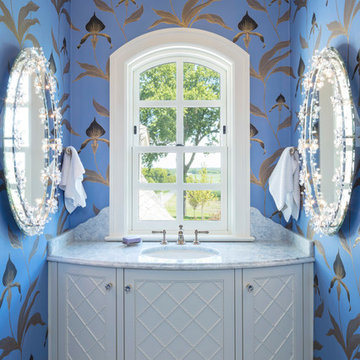692 ideas para aseos con lavabo bajoencimera y suelo blanco
Filtrar por
Presupuesto
Ordenar por:Popular hoy
161 - 180 de 692 fotos
Artículo 1 de 3

Our Atlanta studio renovated this traditional home with new furniture, accessories, art, and window treatments, so it flaunts a light, fresh look while maintaining its traditional charm. The fully renovated kitchen and breakfast area exude style and functionality, while the formal dining showcases elegant curves and ornate statement lighting. The family room and formal sitting room are perfect for spending time with loved ones and entertaining, and the powder room juxtaposes dark cabinets with Damask wallpaper and sleek lighting. The lush, calming master suite provides a perfect oasis for unwinding and rejuvenating.
---
Project designed by Atlanta interior design firm, VRA Interiors. They serve the entire Atlanta metropolitan area including Buckhead, Dunwoody, Sandy Springs, Cobb County, and North Fulton County.
For more about VRA Interior Design, see here: https://www.vrainteriors.com/
To learn more about this project, see here:
https://www.vrainteriors.com/portfolio/traditional-atlanta-home-renovation/
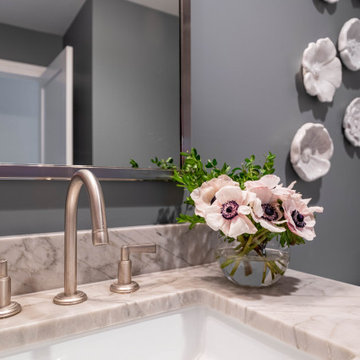
First floor powder room.
Ejemplo de aseo de pie clásico renovado pequeño con armarios estilo shaker, puertas de armario grises, sanitario de una pieza, baldosas y/o azulejos grises, paredes grises, suelo de mármol, lavabo bajoencimera, encimera de cuarcita, suelo blanco y encimeras grises
Ejemplo de aseo de pie clásico renovado pequeño con armarios estilo shaker, puertas de armario grises, sanitario de una pieza, baldosas y/o azulejos grises, paredes grises, suelo de mármol, lavabo bajoencimera, encimera de cuarcita, suelo blanco y encimeras grises
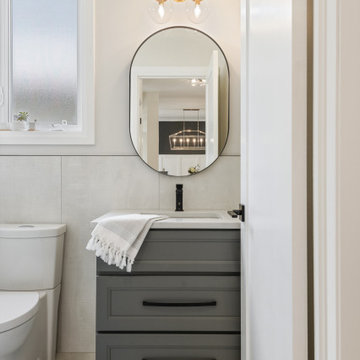
Discover how Essence Designs transformed a small powder room into a stunning and impactful space. Explore the power of intricate details, from the moss grey vanity to black hardware, mixed-finish vanity light, and captivating tile choices. Step into this compact yet remarkable design and be inspired. Contact Essence Designs to bring your interior design project to life.
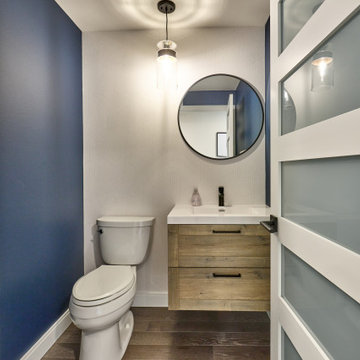
Blue paint, white accent wallpaper, white quartz countertop, round mirror with black framing and a floating vanity. Dark oak hardwood flooring and black hardware.
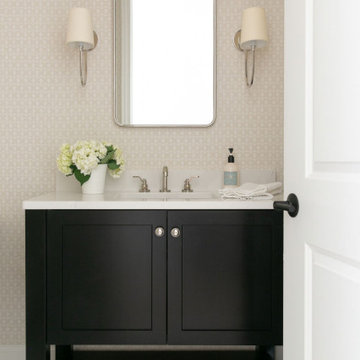
Foto de aseo a medida clásico renovado de tamaño medio con armarios estilo shaker, puertas de armario negras, suelo de mármol, lavabo bajoencimera, encimera de cuarzo compacto, suelo blanco, encimeras blancas y papel pintado
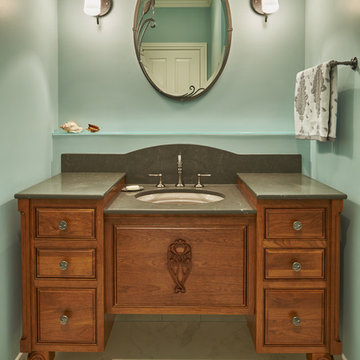
Los Gatos powder room in style of Art Nouveau! With the great products and creativity we get amazing projects and happy, satisfied clients.
Caesarstone Classico / Piatra Grey countertop, Crystal cabinets, fully custom, cherry wood with nutmeg stain, inset with beaded detail. Mirror by Hubbardton Forge. Sink by Kohler Devonshire in Cashmere color. Knobs by Berenson Decorative Hardware, Art Nouveau collection. Tile by Crossville porcelain field and tile, Virtue series — in Los Gatos, California.
Dean J Birinyi

After purchasing this Sunnyvale home several years ago, it was finally time to create the home of their dreams for this young family. With a wholly reimagined floorplan and primary suite addition, this home now serves as headquarters for this busy family.
The wall between the kitchen, dining, and family room was removed, allowing for an open concept plan, perfect for when kids are playing in the family room, doing homework at the dining table, or when the family is cooking. The new kitchen features tons of storage, a wet bar, and a large island. The family room conceals a small office and features custom built-ins, which allows visibility from the front entry through to the backyard without sacrificing any separation of space.
The primary suite addition is spacious and feels luxurious. The bathroom hosts a large shower, freestanding soaking tub, and a double vanity with plenty of storage. The kid's bathrooms are playful while still being guests to use. Blues, greens, and neutral tones are featured throughout the home, creating a consistent color story. Playful, calm, and cheerful tones are in each defining area, making this the perfect family house.

Bungalow 5 Mirror, Deirfiur Home Wallpaper, CB2 guest towel,
Design Principal: Justene Spaulding
Junior Designer: Keegan Espinola
Photography: Joyelle West
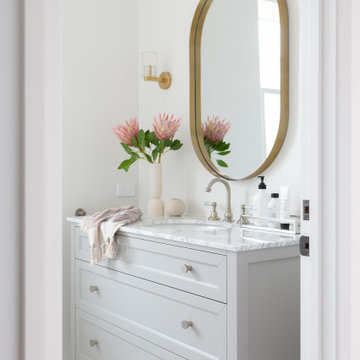
Located in the Canberra suburb of Old Deakin, this established home was originally built in 1951 by Keith Murdoch to house journalists of The Herald and Weekly Times Limited. With a rich history, it has been renovated to maintain its classic character and charm for the new young family that lives there.
Renovation by Papas Projects. Photography by Hcreations.
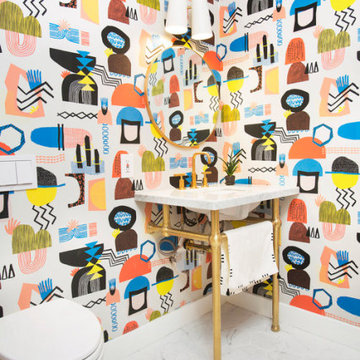
Foto de aseo nórdico pequeño con sanitario de pared, paredes multicolor, suelo de mármol, lavabo bajoencimera, encimera de mármol, suelo blanco y encimeras blancas
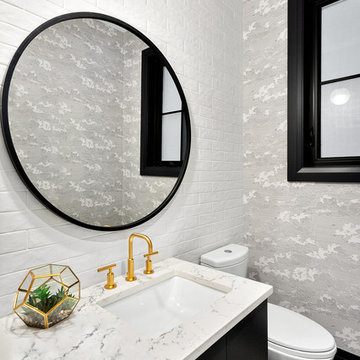
Beyond Beige Interior Design | www.beyondbeige.com | Ph: 604-876-3800 | Photography By Provoke Studios | Furniture Purchased From The Living Lab Furniture Co
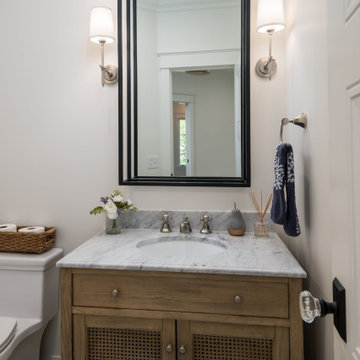
Imagen de aseo de pie tradicional renovado de tamaño medio con armarios tipo mueble, puertas de armario marrones, sanitario de una pieza, paredes blancas, suelo con mosaicos de baldosas, lavabo bajoencimera, encimera de mármol, suelo blanco y encimeras blancas
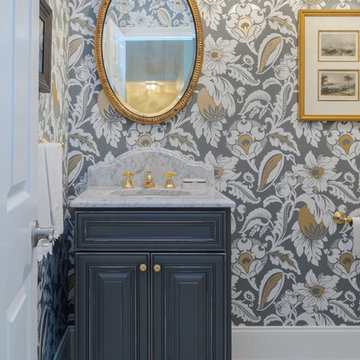
This traditional powder room design brings a touch of glamor to the home. The distressed finish vanity cabinet is topped with a Carrara countertop, and accented with polished brass hardware and faucets. This is complemented by the wallpaper color scheme and the classic marble tile floor design. These elements come together to create a one-of-a-kind space for guests to freshen up.
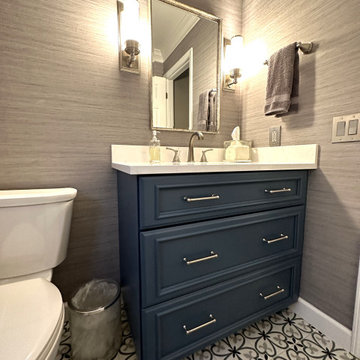
Cabinetry: Starmark
Style: Maple Harbor w/ Matching Five Piece Drawer Headers
Finish: Capri
Countertop: (Solid Surfaces Unlimited) Snowy River Quartz
Plumbing: (Progressive Plumbing) Delta Stryke in Stainless (ALL), Cadet Pro Toilet in White
Hardware: (Top Knobs) Half Bath – Kara Pull in Brushed Satin Nickel
Tile: (Virginia Tile) Half Bath – 8” x 8” Segni Clover
Designer: Devon Moore
Contractor: LVE
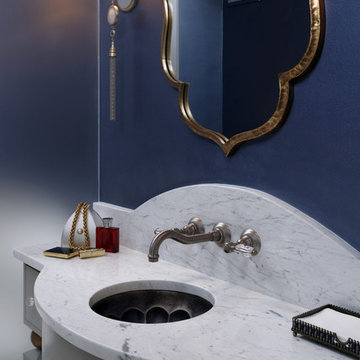
Elegant curves intermix to create a lovely and memorable setting.
Bob Narod, Photographer
Imagen de aseo mediterráneo con armarios tipo mueble, puertas de armario grises, baldosas y/o azulejos blancos, baldosas y/o azulejos de mármol, paredes azules, suelo de mármol, lavabo bajoencimera, encimera de mármol, suelo blanco y encimeras blancas
Imagen de aseo mediterráneo con armarios tipo mueble, puertas de armario grises, baldosas y/o azulejos blancos, baldosas y/o azulejos de mármol, paredes azules, suelo de mármol, lavabo bajoencimera, encimera de mármol, suelo blanco y encimeras blancas
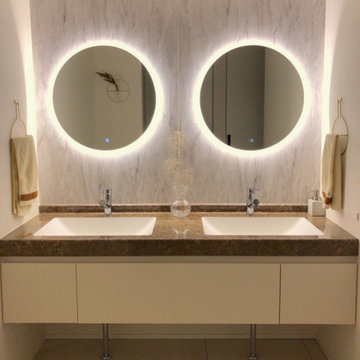
Foto de aseo a medida y blanco contemporáneo con puertas de armario marrones, paredes blancas, lavabo bajoencimera, suelo blanco, armarios con paneles lisos y suelo de baldosas de cerámica

A transitional powder room with a new pinwheel mosaic flooring and white wainscot rests just outside of the kitchen and family room.
Diseño de aseo de pie contemporáneo pequeño con armarios tipo mueble, puertas de armario blancas, sanitario de dos piezas, paredes azules, suelo de baldosas de porcelana, lavabo bajoencimera, encimera de cuarcita, suelo blanco, encimeras blancas y boiserie
Diseño de aseo de pie contemporáneo pequeño con armarios tipo mueble, puertas de armario blancas, sanitario de dos piezas, paredes azules, suelo de baldosas de porcelana, lavabo bajoencimera, encimera de cuarcita, suelo blanco, encimeras blancas y boiserie
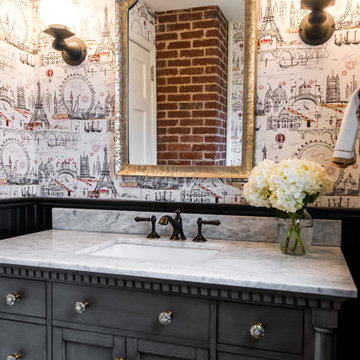
The Paris inspired bathroom is a showstopper for guests! A standard vanity was used and we swapped out the hardware with these mother-of-pearl brass knobs. This powder room includes black beadboard, black and white floor tile, marble vanity top, wallpaper, wall sconces, and a decorative mirror.

Ejemplo de aseo de pie rústico de tamaño medio con puertas de armario azules, sanitario de una pieza, baldosas y/o azulejos azules, baldosas y/o azulejos en mosaico, paredes blancas, suelo de mármol, lavabo bajoencimera, encimera de mármol, suelo blanco, encimeras blancas y armarios con paneles lisos
692 ideas para aseos con lavabo bajoencimera y suelo blanco
9
