692 ideas para aseos con lavabo bajoencimera y suelo blanco
Filtrar por
Presupuesto
Ordenar por:Popular hoy
121 - 140 de 692 fotos
Artículo 1 de 3

The Goody Nook, named by the owners in honor of one of their Great Grandmother's and Great Aunts after their bake shop they ran in Ohio to sell baked goods, thought it fitting since this space is a place to enjoy all things that bring them joy and happiness. This studio, which functions as an art studio, workout space, and hangout spot, also doubles as an entertaining hub. Used daily, the large table is usually covered in art supplies, but can also function as a place for sweets, treats, and horderves for any event, in tandem with the kitchenette adorned with a bright green countertop. An intimate sitting area with 2 lounge chairs face an inviting ribbon fireplace and TV, also doubles as space for them to workout in. The powder room, with matching green counters, is lined with a bright, fun wallpaper, that you can see all the way from the pool, and really plays into the fun art feel of the space. With a bright multi colored rug and lime green stools, the space is finished with a custom neon sign adorning the namesake of the space, "The Goody Nook”.
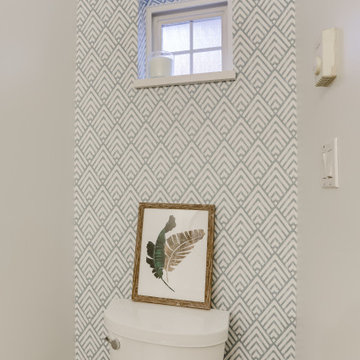
Beautiful couple wanted to renovated their kitchen and update their bathrooms. Could not believe the before and after transformation! Took an mid-90s townhouse into the year 2020.
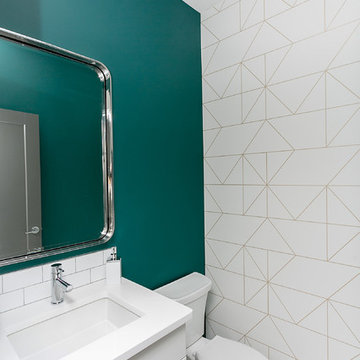
This modern custom home features a spacious open concept main floor with hardwood floors, large windows, and high ceilings. The master suite features a recessed ceiling, walk-in closet, sliding doors, and spa-like master bathroom.
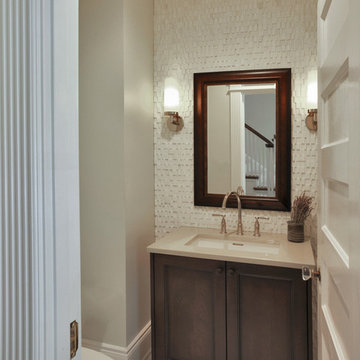
Kenneth M. Wyner Photography Inc.
Foto de aseo tradicional pequeño con armarios con paneles empotrados, puertas de armario de madera en tonos medios, sanitario de dos piezas, paredes beige, lavabo bajoencimera, encimera de cuarzo compacto, suelo blanco y encimeras beige
Foto de aseo tradicional pequeño con armarios con paneles empotrados, puertas de armario de madera en tonos medios, sanitario de dos piezas, paredes beige, lavabo bajoencimera, encimera de cuarzo compacto, suelo blanco y encimeras beige
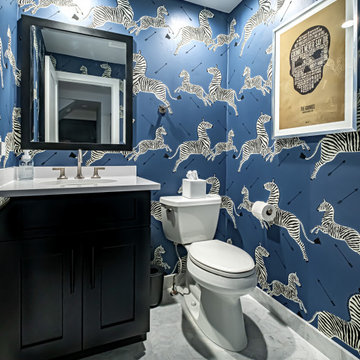
Super fun powder room with Zebra wallpaper and a black vanity with marble hexagon floor tiles.
Photos by VLG Photography
Foto de aseo a medida clásico renovado pequeño con armarios estilo shaker, puertas de armario negras, sanitario de dos piezas, paredes beige, suelo de mármol, lavabo bajoencimera, encimera de cuarzo compacto, suelo blanco y papel pintado
Foto de aseo a medida clásico renovado pequeño con armarios estilo shaker, puertas de armario negras, sanitario de dos piezas, paredes beige, suelo de mármol, lavabo bajoencimera, encimera de cuarzo compacto, suelo blanco y papel pintado

We first worked with these clients in their Toronto home. They recently moved to a new-build in Kleinburg. While their Toronto home was traditional in style and décor, they wanted a more transitional look for their new home. We selected a neutral colour palette of creams, soft grey/blues and added punches of bold colour through art, toss cushions and accessories. All furnishings were curated to suit this family’s lifestyle. They love to host and entertain large family gatherings so maximizing seating in all main spaces was a must. The kitchen table was custom-made to accommodate 12 people comfortably for lunch or dinner or friends dropping by for coffee.
For more about Lumar Interiors, click here: https://www.lumarinteriors.com/
To learn more about this project, click here: https://www.lumarinteriors.com/portfolio/kleinburg-family-home-design-decor/

Guest powder room with LED rim lighting and dark stone accents with additional lighting under the floating vanity.
Foto de aseo flotante minimalista de tamaño medio con armarios con paneles lisos, puertas de armario de madera clara, sanitario de pared, baldosas y/o azulejos negros, baldosas y/o azulejos de mármol, paredes blancas, suelo de piedra caliza, lavabo bajoencimera, encimera de mármol, suelo blanco y encimeras negras
Foto de aseo flotante minimalista de tamaño medio con armarios con paneles lisos, puertas de armario de madera clara, sanitario de pared, baldosas y/o azulejos negros, baldosas y/o azulejos de mármol, paredes blancas, suelo de piedra caliza, lavabo bajoencimera, encimera de mármol, suelo blanco y encimeras negras
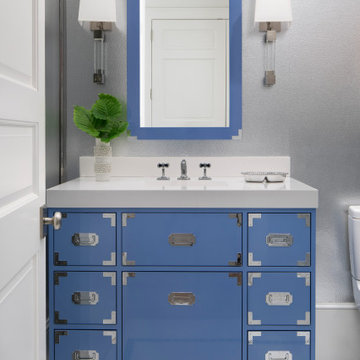
Modelo de aseo costero de tamaño medio con armarios tipo mueble, puertas de armario azules, sanitario de una pieza, paredes grises, suelo de baldosas de porcelana, lavabo bajoencimera, encimera de cuarzo compacto, suelo blanco y encimeras blancas
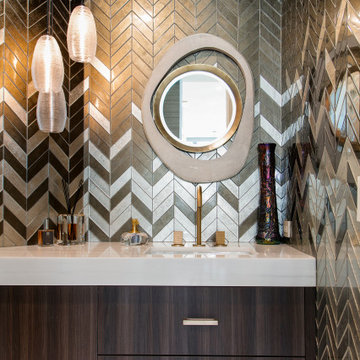
Foto de aseo flotante ecléctico de tamaño medio con armarios con paneles lisos, puertas de armario de madera en tonos medios, sanitario de pared, baldosas y/o azulejos marrones, baldosas y/o azulejos de vidrio, paredes marrones, suelo de mármol, lavabo bajoencimera, encimera de mármol, suelo blanco y encimeras blancas

Foto de aseo marinero de tamaño medio con armarios tipo mueble, puertas de armario blancas, sanitario de dos piezas, paredes verdes, suelo de mármol, lavabo bajoencimera, encimera de mármol, suelo blanco y encimeras blancas

A small powder room was carved out of under-used space in a large hallway, just outside the kitchen in this Century home. Michael Jacob Photography
Ejemplo de aseo clásico pequeño con armarios con paneles empotrados, puertas de armario de madera en tonos medios, sanitario de dos piezas, paredes amarillas, suelo de mármol, lavabo bajoencimera, encimera de acrílico, suelo blanco y encimeras negras
Ejemplo de aseo clásico pequeño con armarios con paneles empotrados, puertas de armario de madera en tonos medios, sanitario de dos piezas, paredes amarillas, suelo de mármol, lavabo bajoencimera, encimera de acrílico, suelo blanco y encimeras negras

This beautiful white and gray marble floor and shower tile inspired the design for this bright and spa-like master bathroom. Gold sparkling flecks throughout the tile add warmth to an otherwise cool palette. Luxe gold fixtures pick up those gold details. Warmth and soft contrast were added through the butternut wood mantel and matching shelves for the toilet room. Our details are the mosaic side table, towels, mercury glass vases, and marble accessories.
The bath tub was a must! Truly a treat to enjoy a bath by the fire in this romantic space. The corner shower has ample space and luxury. Leaf motif marble tile are used in the shower floor. Patterns and colors are connected throughout the space for a cohesive, warm, and bright space.

One of three powder baths in this exceptional home. This guest bath is elegant yet simple. Freestanding vanity, tile wainscot and eye catching laser cut marble tile accent wall.
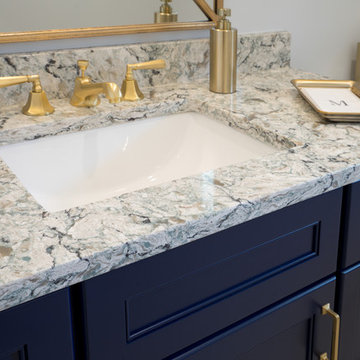
This powder room design in Newtown makes a statement with amazing color and design features. The centerpiece of this design is the blue vanity cabinet from CWP Cabinetry, which is beautifully offset by satin brass fixtures and accessories. The brass theme carries through from the Alno cabinet hardware to the Jaclo faucet, towel ring, Uttermost mirror frame, and even the soap dispenser. These bold features are beautifully complemented by a rectangular sink, Cambria quartz countertop, and Gazzini herringbone floor tile.
Linda McManus
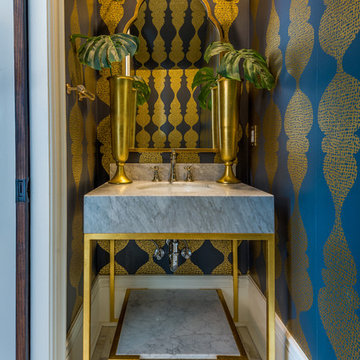
Foto de aseo tradicional renovado pequeño con paredes multicolor, suelo de mármol, lavabo bajoencimera, encimera de mármol y suelo blanco
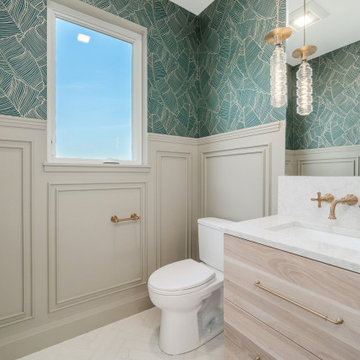
Ejemplo de aseo flotante tradicional renovado de tamaño medio con armarios con paneles lisos, puertas de armario de madera clara, sanitario de una pieza, paredes multicolor, suelo de baldosas de porcelana, lavabo bajoencimera, encimera de cuarcita, suelo blanco, encimeras blancas y boiserie

Ejemplo de aseo tradicional renovado con armarios con rebordes decorativos, puertas de armario azules, sanitario de dos piezas, baldosas y/o azulejos azules, paredes azules, lavabo bajoencimera, suelo blanco y encimeras blancas
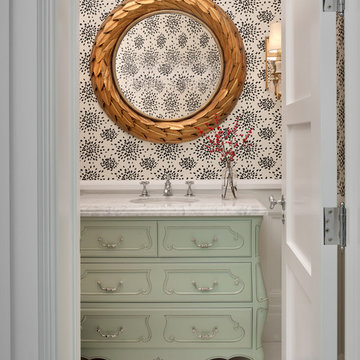
Cesar Rubio Photography
Ejemplo de aseo clásico pequeño con armarios tipo mueble, puertas de armario verdes, sanitario de pared, suelo de mármol, lavabo bajoencimera, encimera de mármol y suelo blanco
Ejemplo de aseo clásico pequeño con armarios tipo mueble, puertas de armario verdes, sanitario de pared, suelo de mármol, lavabo bajoencimera, encimera de mármol y suelo blanco
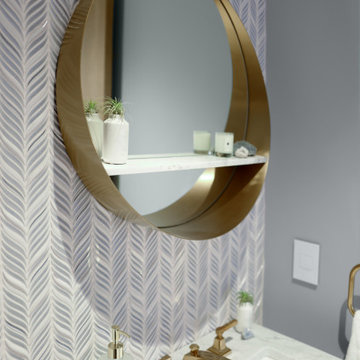
By reconfiguring the space we were able to create a powder room which is an asset to any home. Three dimensional chevron mosaic tiles made for a beautiful textured backdrop to the elegant freestanding contemporary vanity. The round brass mirror with it's unique design complimended the other brass elements within the space.
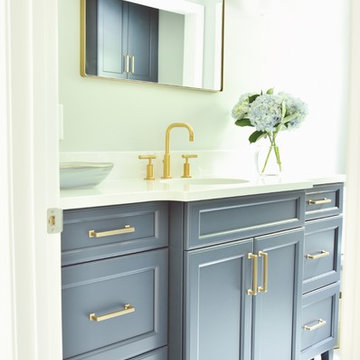
Foto de aseo tradicional con armarios con paneles empotrados, puertas de armario azules, paredes grises, suelo de mármol, lavabo bajoencimera, encimera de cuarzo compacto, suelo blanco y encimeras blancas
692 ideas para aseos con lavabo bajoencimera y suelo blanco
7