12.316 ideas para aseos con lavabo bajoencimera y lavabo tipo consola
Filtrar por
Presupuesto
Ordenar por:Popular hoy
81 - 100 de 12.316 fotos
Artículo 1 de 3
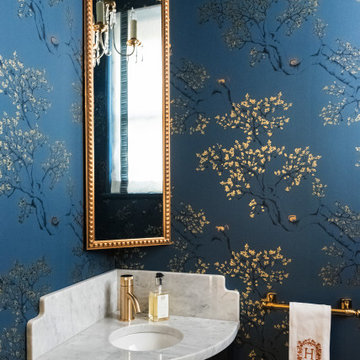
Here you can see the corner vanity, corner-hung mirror, and a bit of the light fixture and custom window shade! Perfectly beautiful efficiency in a small space!
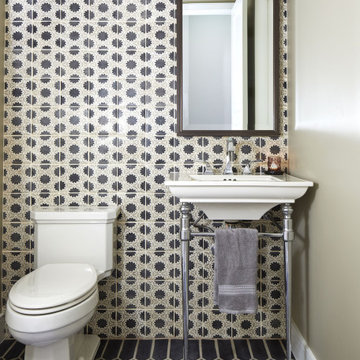
Paradise Ranch Powder Room
Foto de aseo tradicional renovado con baldosas y/o azulejos blancas y negros, paredes grises, lavabo tipo consola y suelo negro
Foto de aseo tradicional renovado con baldosas y/o azulejos blancas y negros, paredes grises, lavabo tipo consola y suelo negro

Our clients purchased a new house, but wanted to add their own personal style and touches to make it really feel like home. We added a few updated to the exterior, plus paneling in the entryway and formal sitting room, customized the master closet, and cosmetic updates to the kitchen, formal dining room, great room, formal sitting room, laundry room, children’s spaces, nursery, and master suite. All new furniture, accessories, and home-staging was done by InHance. Window treatments, wall paper, and paint was updated, plus we re-did the tile in the downstairs powder room to glam it up. The children’s bedrooms and playroom have custom furnishings and décor pieces that make the rooms feel super sweet and personal. All the details in the furnishing and décor really brought this home together and our clients couldn’t be happier!
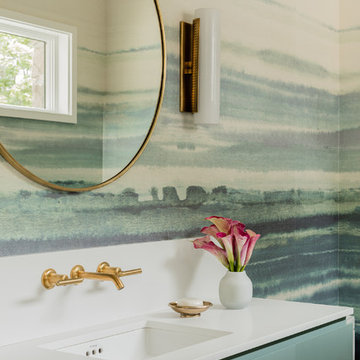
Modelo de aseo contemporáneo con armarios con paneles lisos, puertas de armario azules, paredes multicolor, lavabo bajoencimera y encimeras blancas

photo by katsuya taira
Diseño de aseo moderno de tamaño medio con armarios con rebordes decorativos, puertas de armario blancas, paredes verdes, suelo vinílico, lavabo bajoencimera, encimera de acrílico, suelo beige y encimeras blancas
Diseño de aseo moderno de tamaño medio con armarios con rebordes decorativos, puertas de armario blancas, paredes verdes, suelo vinílico, lavabo bajoencimera, encimera de acrílico, suelo beige y encimeras blancas

Stacy Zarin-Goldberg
Imagen de aseo de estilo americano de tamaño medio con armarios con puertas mallorquinas, puertas de armario de madera oscura, paredes blancas, suelo de madera en tonos medios, lavabo bajoencimera, encimera de cuarzo compacto, suelo marrón y encimeras marrones
Imagen de aseo de estilo americano de tamaño medio con armarios con puertas mallorquinas, puertas de armario de madera oscura, paredes blancas, suelo de madera en tonos medios, lavabo bajoencimera, encimera de cuarzo compacto, suelo marrón y encimeras marrones
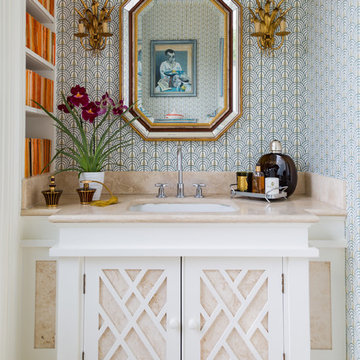
Modelo de aseo tradicional renovado con armarios tipo mueble, puertas de armario blancas, paredes multicolor, lavabo bajoencimera, suelo beige y encimeras beige

Powder room with floating onyx vanity
Diseño de aseo minimalista de tamaño medio con armarios abiertos, suelo de baldosas de cerámica, lavabo bajoencimera, encimera de ónix, suelo multicolor y encimeras multicolor
Diseño de aseo minimalista de tamaño medio con armarios abiertos, suelo de baldosas de cerámica, lavabo bajoencimera, encimera de ónix, suelo multicolor y encimeras multicolor

Ejemplo de aseo contemporáneo de tamaño medio con armarios con paneles lisos, puertas de armario de madera en tonos medios, sanitario de una pieza, baldosas y/o azulejos marrones, baldosas y/o azulejos multicolor, losas de piedra, paredes grises, lavabo bajoencimera, encimera de granito y encimeras beige

Great wallpaper can transform an ordinary, small space into a WOW space. We used a jungle dream wallpaper from Aimee Wilder to pack a punch in this tiny powder room.
Dark wall hung cabinets and a crisp white counter top let the wallpaper shine. Brass plumbing fixtures from Rejuvination and lighting fixtures with a modern vibe from Cedar and Moss add luxurious, contemporary touches.
Cabinet Paint Color: Sherwin Williams SW2838 “Polished Mahogoany”
photo credit: Rebecca McAlpin
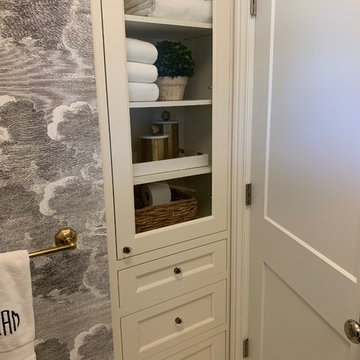
A powder bathroom packed with design and attention to detail. The Restoration Hardware sink and vanity are Restoration Hardware. The white penny tile texture plays perfectly with the Cole & Sons Nuvolette wallpaper. The brass Circa lighting fixtures pop against the black, white & gray backdrop.

This home was a complete gut, so it got a major face-lift in each room. In the powder and hall baths, we decided to try to make a huge impact in these smaller spaces, and so guests get a sense of "wow" when they need to wash up!
Powder Bath:
The freestanding sink basin is from Stone Forest, Harbor Basin with Carrara Marble and the console base is Palmer Industries Jamestown in satin brass with a glass shelf. The faucet is from Newport Brass and is their wall mount Jacobean in satin brass. With the small space, we installed the Toto Eco Supreme One-Piece round bowl, which was a huge floor space saver. Accessories are from the Newport Brass Aylesbury collection.
Hall Bath:
The vanity and floating shelves are from WW Woods Shiloh Cabinetry, Poplar wood with their Cadet stain which is a gorgeous blue-hued gray. Plumbing products - the faucet and shower fixtures - are from the Brizo Rook collection in chrome, with accessories to match. The commode is a Toto Drake II 2-piece. Toto was also used for the sink, which sits in a Caesarstone Pure White quartz countertop.

Ejemplo de aseo moderno pequeño con armarios con paneles lisos, puertas de armario azules, sanitario de dos piezas, baldosas y/o azulejos blancos, paredes beige, lavabo bajoencimera, encimera de cuarcita y encimeras blancas

Matthew Millman
Imagen de aseo actual con armarios con paneles lisos, puertas de armario negras, sanitario de pared, paredes multicolor, suelo de madera en tonos medios, lavabo tipo consola y suelo marrón
Imagen de aseo actual con armarios con paneles lisos, puertas de armario negras, sanitario de pared, paredes multicolor, suelo de madera en tonos medios, lavabo tipo consola y suelo marrón

This powder room is decorated in unusual dark colors that evoke a feeling of comfort and warmth. Despite the abundance of dark surfaces, the room does not seem dull and cramped thanks to the large window, stylish mirror, and sparkling tile surfaces that perfectly reflect the rays of daylight. Our interior designers placed here only the most necessary furniture pieces so as not to clutter up this powder room.
Don’t miss the chance to elevate your powder interior design as well together with the top Grandeur Hills Group interior designers!

Ejemplo de aseo campestre con armarios tipo mueble, puertas de armario de madera oscura, paredes grises, suelo de madera oscura, lavabo bajoencimera, suelo marrón y encimeras grises
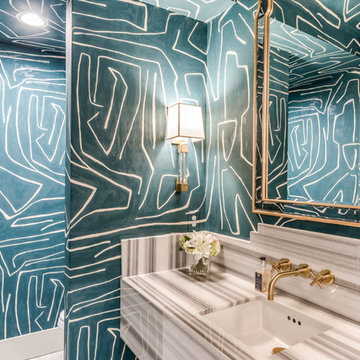
Diseño de aseo tradicional renovado grande con paredes azules, lavabo bajoencimera y encimeras grises

Ejemplo de aseo tradicional renovado pequeño con puertas de armario blancas, sanitario de una pieza, paredes multicolor, suelo de madera oscura, lavabo bajoencimera, encimera de mármol, suelo marrón, armarios con paneles empotrados y encimeras blancas
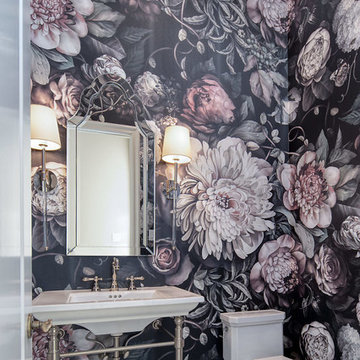
Wallpaper from Ellie Cashman in a powder bathroom
Imagen de aseo tradicional de tamaño medio con paredes multicolor, suelo de mármol, lavabo tipo consola y suelo multicolor
Imagen de aseo tradicional de tamaño medio con paredes multicolor, suelo de mármol, lavabo tipo consola y suelo multicolor

Our clients had just recently closed on their new house in Stapleton and were excited to transform it into their perfect forever home. They wanted to remodel the entire first floor to create a more open floor plan and develop a smoother flow through the house that better fit the needs of their family. The original layout consisted of several small rooms that just weren’t very functional, so we decided to remove the walls that were breaking up the space and restructure the first floor to create a wonderfully open feel.
After removing the existing walls, we rearranged their spaces to give them an office at the front of the house, a large living room, and a large dining room that connects seamlessly with the kitchen. We also wanted to center the foyer in the home and allow more light to travel through the first floor, so we replaced their existing doors with beautiful custom sliding doors to the back yard and a gorgeous walnut door with side lights to greet guests at the front of their home.
Living Room
Our clients wanted a living room that could accommodate an inviting sectional, a baby grand piano, and plenty of space for family game nights. So, we transformed what had been a small office and sitting room into a large open living room with custom wood columns. We wanted to avoid making the home feel too vast and monumental, so we designed custom beams and columns to define spaces and to make the house feel like a home. Aesthetically we wanted their home to be soft and inviting, so we utilized a neutral color palette with occasional accents of muted blues and greens.
Dining Room
Our clients were also looking for a large dining room that was open to the rest of the home and perfect for big family gatherings. So, we removed what had been a small family room and eat-in dining area to create a spacious dining room with a fireplace and bar. We added custom cabinetry to the bar area with open shelving for displaying and designed a custom surround for their fireplace that ties in with the wood work we designed for their living room. We brought in the tones and materiality from the kitchen to unite the spaces and added a mixed metal light fixture to bring the space together
Kitchen
We wanted the kitchen to be a real show stopper and carry through the calm muted tones we were utilizing throughout their home. We reoriented the kitchen to allow for a big beautiful custom island and to give us the opportunity for a focal wall with cooktop and range hood. Their custom island was perfectly complimented with a dramatic quartz counter top and oversized pendants making it the real center of their home. Since they enter the kitchen first when coming from their detached garage, we included a small mud-room area right by the back door to catch everyone’s coats and shoes as they come in. We also created a new walk-in pantry with plenty of open storage and a fun chalkboard door for writing notes, recipes, and grocery lists.
Office
We transformed the original dining room into a handsome office at the front of the house. We designed custom walnut built-ins to house all of their books, and added glass french doors to give them a bit of privacy without making the space too closed off. We painted the room a deep muted blue to create a glimpse of rich color through the french doors
Powder Room
The powder room is a wonderful play on textures. We used a neutral palette with contrasting tones to create dramatic moments in this little space with accents of brushed gold.
Master Bathroom
The existing master bathroom had an awkward layout and outdated finishes, so we redesigned the space to create a clean layout with a dream worthy shower. We continued to use neutral tones that tie in with the rest of the home, but had fun playing with tile textures and patterns to create an eye-catching vanity. The wood-look tile planks along the floor provide a soft backdrop for their new free-standing bathtub and contrast beautifully with the deep ash finish on the cabinetry.
12.316 ideas para aseos con lavabo bajoencimera y lavabo tipo consola
5