91 ideas para aseos con encimeras multicolor y papel pintado
Filtrar por
Presupuesto
Ordenar por:Popular hoy
1 - 20 de 91 fotos
Artículo 1 de 3

The image captures a minimalist and elegant cloakroom vanity area that blends functionality with design aesthetics. The vanity itself is a modern floating unit with clean lines and a combination of white and subtle gold finishes, creating a luxurious yet understated look. A unique pink basin sits atop the vanity, adding a pop of soft color that complements the neutral palette.
Above the basin, a sleek, gold tap emerges from the wall, mirroring the gold accents on the vanity and enhancing the sophisticated vibe of the space. A round mirror with a simple frame reflects the room, contributing to the area's spacious and airy feel. Adjacent to the mirror is a wall-mounted light fixture with a mid-century modern influence, featuring clear glass and brass elements that resonate with the room's fixtures.
The walls are adorned with a textured wallpaper in a muted pattern, providing depth and interest without overwhelming the space. A semi-sheer window treatment allows for natural light to filter through, illuminating the vanity area and highlighting the wallpaper's subtle texture.
This bathroom vanity design showcases attention to detail and a preference for refined simplicity, with every element carefully chosen to create a cohesive and serene environment.
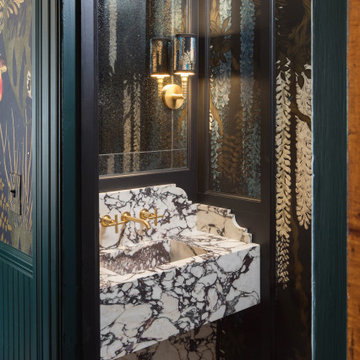
Imagen de aseo bohemio pequeño con suelo de mármol, encimera de mármol, suelo multicolor, encimeras multicolor y papel pintado

Modelo de aseo flotante clásico renovado con armarios abiertos, lavabo bajoencimera, encimera de mármol, encimeras multicolor y papel pintado

Download our free ebook, Creating the Ideal Kitchen. DOWNLOAD NOW
The homeowners built their traditional Colonial style home 17 years’ ago. It was in great shape but needed some updating. Over the years, their taste had drifted into a more contemporary realm, and they wanted our help to bridge the gap between traditional and modern.
We decided the layout of the kitchen worked well in the space and the cabinets were in good shape, so we opted to do a refresh with the kitchen. The original kitchen had blond maple cabinets and granite countertops. This was also a great opportunity to make some updates to the functionality that they were hoping to accomplish.
After re-finishing all the first floor wood floors with a gray stain, which helped to remove some of the red tones from the red oak, we painted the cabinetry Benjamin Moore “Repose Gray” a very soft light gray. The new countertops are hardworking quartz, and the waterfall countertop to the left of the sink gives a bit of the contemporary flavor.
We reworked the refrigerator wall to create more pantry storage and eliminated the double oven in favor of a single oven and a steam oven. The existing cooktop was replaced with a new range paired with a Venetian plaster hood above. The glossy finish from the hood is echoed in the pendant lights. A touch of gold in the lighting and hardware adds some contrast to the gray and white. A theme we repeated down to the smallest detail illustrated by the Jason Wu faucet by Brizo with its similar touches of white and gold (the arrival of which we eagerly awaited for months due to ripples in the supply chain – but worth it!).
The original breakfast room was pleasant enough with its windows looking into the backyard. Now with its colorful window treatments, new blue chairs and sculptural light fixture, this space flows seamlessly into the kitchen and gives more of a punch to the space.
The original butler’s pantry was functional but was also starting to show its age. The new space was inspired by a wallpaper selection that our client had set aside as a possibility for a future project. It worked perfectly with our pallet and gave a fun eclectic vibe to this functional space. We eliminated some upper cabinets in favor of open shelving and painted the cabinetry in a high gloss finish, added a beautiful quartzite countertop and some statement lighting. The new room is anything but cookie cutter.
Next the mudroom. You can see a peek of the mudroom across the way from the butler’s pantry which got a facelift with new paint, tile floor, lighting and hardware. Simple updates but a dramatic change! The first floor powder room got the glam treatment with its own update of wainscoting, wallpaper, console sink, fixtures and artwork. A great little introduction to what’s to come in the rest of the home.
The whole first floor now flows together in a cohesive pallet of green and blue, reflects the homeowner’s desire for a more modern aesthetic, and feels like a thoughtful and intentional evolution. Our clients were wonderful to work with! Their style meshed perfectly with our brand aesthetic which created the opportunity for wonderful things to happen. We know they will enjoy their remodel for many years to come!
Photography by Margaret Rajic Photography

Small and stylish powder room remodel in Bellevue, Washington. It is hard to tell from the photo but the wallpaper is a very light blush color which adds an element of surprise and warmth to the space.

Ejemplo de aseo de pie clásico pequeño con armarios con paneles con relieve, puertas de armario verdes, sanitario de dos piezas, paredes multicolor, suelo de travertino, lavabo sobreencimera, encimera de cuarzo compacto, suelo marrón, encimeras multicolor y papel pintado

This full home mid-century remodel project is in an affluent community perched on the hills known for its spectacular views of Los Angeles. Our retired clients were returning to sunny Los Angeles from South Carolina. Amidst the pandemic, they embarked on a two-year-long remodel with us - a heartfelt journey to transform their residence into a personalized sanctuary.
Opting for a crisp white interior, we provided the perfect canvas to showcase the couple's legacy art pieces throughout the home. Carefully curating furnishings that complemented rather than competed with their remarkable collection. It's minimalistic and inviting. We created a space where every element resonated with their story, infusing warmth and character into their newly revitalized soulful home.

Foto de aseo a medida clásico renovado con armarios con paneles con relieve, puertas de armario blancas, sanitario de una pieza, paredes multicolor, suelo de madera clara, lavabo encastrado, encimera de mármol, suelo beige, encimeras multicolor y papel pintado
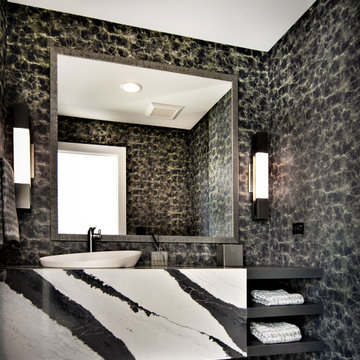
Diseño de aseo a medida actual de tamaño medio con puertas de armario negras, sanitario de una pieza, paredes multicolor, lavabo sobreencimera, encimera de mármol, encimeras multicolor y papel pintado
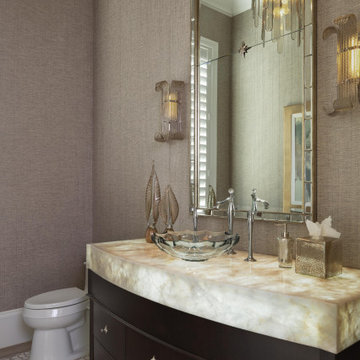
Designed by Amy Coslet & Sherri DuPont
Photography by Lori Hamilton
Foto de aseo de pie mediterráneo de tamaño medio con puertas de armario marrones, paredes marrones, suelo de baldosas de cerámica, lavabo sobreencimera, encimera de ónix, suelo multicolor, encimeras multicolor, armarios tipo mueble y papel pintado
Foto de aseo de pie mediterráneo de tamaño medio con puertas de armario marrones, paredes marrones, suelo de baldosas de cerámica, lavabo sobreencimera, encimera de ónix, suelo multicolor, encimeras multicolor, armarios tipo mueble y papel pintado

The powder room design really pulls all of the spaces together, combining a modern aesthetic with elegant tones and textures. We designed a floating vanity in the same walnut finish seen throughout the home. This time, we opted for a more minimal profile and a mitered edge marble countertop to add that modern feel. Then we installed a geometric marble floor tile and a luxe wallcovering to introduce rich textures that add a touch of elegance. The brass faucet from Dornbracht adds a pop of warmth with clean lines and a minimal look, while the polished nickel light fixtures add a classic sparkle.

This estate is a transitional home that blends traditional architectural elements with clean-lined furniture and modern finishes. The fine balance of curved and straight lines results in an uncomplicated design that is both comfortable and relaxing while still sophisticated and refined. The red-brick exterior façade showcases windows that assure plenty of light. Once inside, the foyer features a hexagonal wood pattern with marble inlays and brass borders which opens into a bright and spacious interior with sumptuous living spaces. The neutral silvery grey base colour palette is wonderfully punctuated by variations of bold blue, from powder to robin’s egg, marine and royal. The anything but understated kitchen makes a whimsical impression, featuring marble counters and backsplashes, cherry blossom mosaic tiling, powder blue custom cabinetry and metallic finishes of silver, brass, copper and rose gold. The opulent first-floor powder room with gold-tiled mosaic mural is a visual feast.

We love this guest bathroom's custom vanity, the vaulted ceilings, marble floors, custom chair rail and the wallpaper.
Diseño de aseo a medida rural extra grande con armarios con paneles empotrados, puertas de armario grises, sanitario de una pieza, baldosas y/o azulejos multicolor, baldosas y/o azulejos de porcelana, paredes multicolor, suelo de mármol, lavabo sobreencimera, encimera de mármol, suelo multicolor, encimeras multicolor y papel pintado
Diseño de aseo a medida rural extra grande con armarios con paneles empotrados, puertas de armario grises, sanitario de una pieza, baldosas y/o azulejos multicolor, baldosas y/o azulejos de porcelana, paredes multicolor, suelo de mármol, lavabo sobreencimera, encimera de mármol, suelo multicolor, encimeras multicolor y papel pintado

Luxury Kitchen, Living Room, Powder Room and Staircase remodel in Chicago's South Loop neighborhood.
Ejemplo de aseo flotante contemporáneo pequeño con sanitario de una pieza, paredes blancas, suelo vinílico, lavabo bajoencimera, encimera de mármol, suelo marrón, encimeras multicolor y papel pintado
Ejemplo de aseo flotante contemporáneo pequeño con sanitario de una pieza, paredes blancas, suelo vinílico, lavabo bajoencimera, encimera de mármol, suelo marrón, encimeras multicolor y papel pintado
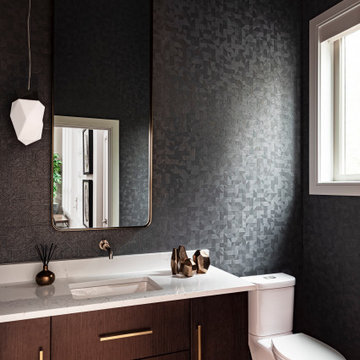
Imagen de aseo flotante contemporáneo con armarios con paneles lisos, puertas de armario de madera oscura, sanitario de dos piezas, paredes grises, suelo de madera en tonos medios, lavabo bajoencimera, encimera de cuarzo compacto, suelo marrón, encimeras multicolor y papel pintado
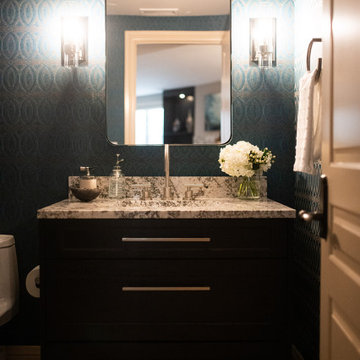
Foto de aseo a medida contemporáneo pequeño con armarios con paneles lisos, puertas de armario de madera en tonos medios, sanitario de una pieza, paredes multicolor, lavabo bajoencimera, encimera de granito, suelo multicolor, encimeras multicolor y papel pintado
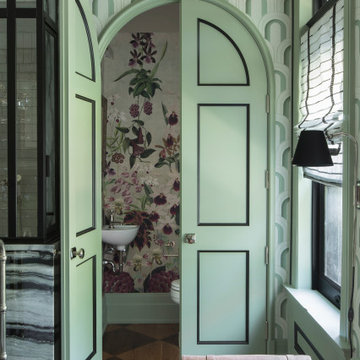
Diseño de aseo a medida bohemio pequeño con armarios tipo mueble, puertas de armario blancas, sanitario de una pieza, paredes verdes, suelo de madera en tonos medios, lavabo tipo consola, suelo marrón, encimeras multicolor y papel pintado
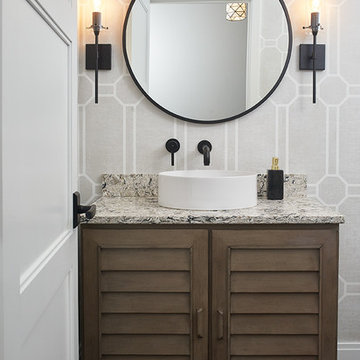
Modelo de aseo de pie clásico renovado con puertas de armario de madera en tonos medios, paredes grises, suelo de madera oscura, lavabo sobreencimera, suelo marrón, papel pintado, armarios con puertas mallorquinas y encimeras multicolor
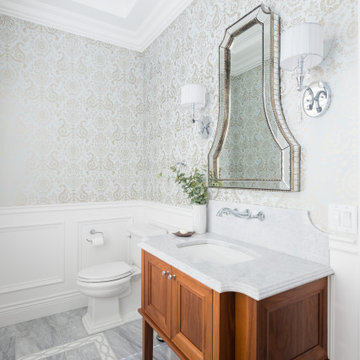
Modelo de aseo a medida clásico con armarios con paneles empotrados, puertas de armario de madera oscura, sanitario de dos piezas, paredes multicolor, suelo de mármol, lavabo bajoencimera, encimera de mármol, suelo multicolor, encimeras multicolor, panelado y papel pintado

Embodying many of the key elements that are iconic in craftsman design, the rooms of this home are both luxurious and welcoming. From a kitchen with a statement range hood and dramatic chiseled edge quartz countertops, to a character-rich basement bar and lounge area, to a fashion-lover's dream master closet, this stunning family home has a special charm for everyone and the perfect space for everything.
91 ideas para aseos con encimeras multicolor y papel pintado
1