1.143 ideas para aseos con encimera de piedra caliza y encimera de azulejos
Filtrar por
Presupuesto
Ordenar por:Popular hoy
101 - 120 de 1143 fotos
Artículo 1 de 3
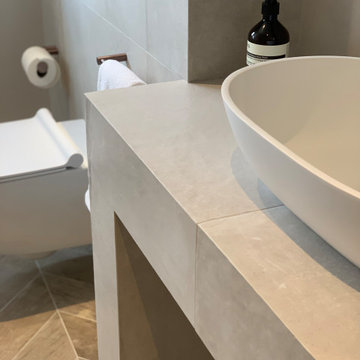
Janey Butler Interiors contemporary Downstairs Cloakroom with stunning concrete effect porcelain tiles, chevron wood effect tile floor, bronze bathroom fittings.
Recessed commissioned polish plaster and gold leaf artwork, fabulous leather and bronze large scale mirror & beautifully elegant bronze LED feature lighting.
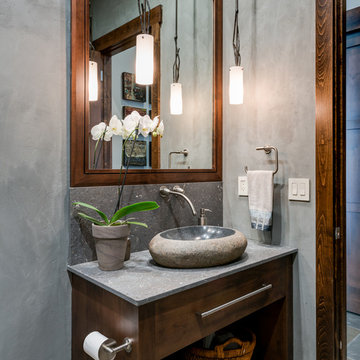
Interior Designer: Allard & Roberts Interior Design, Inc.
Builder: Glennwood Custom Builders
Architect: Con Dameron
Photographer: Kevin Meechan
Doors: Sun Mountain
Cabinetry: Advance Custom Cabinetry
Countertops & Fireplaces: Mountain Marble & Granite
Window Treatments: Blinds & Designs, Fletcher NC
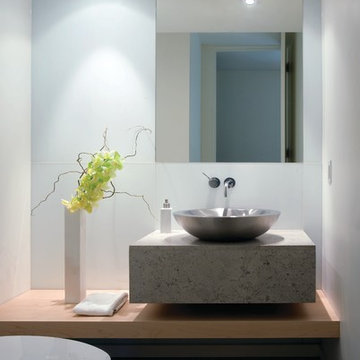
Modern Powder Room
Foto de aseo actual grande con lavabo sobreencimera, baldosas y/o azulejos grises, sanitario de una pieza, paredes blancas, suelo de piedra caliza y encimera de piedra caliza
Foto de aseo actual grande con lavabo sobreencimera, baldosas y/o azulejos grises, sanitario de una pieza, paredes blancas, suelo de piedra caliza y encimera de piedra caliza

Cloakroom Bathroom in Storrington, West Sussex
Plenty of stylish elements combine in this compact cloakroom, which utilises a unique tile choice and designer wallpaper option.
The Brief
This client wanted to create a unique theme in their downstairs cloakroom, which previously utilised a classic but unmemorable design.
Naturally the cloakroom was to incorporate all usual amenities, but with a design that was a little out of the ordinary.
Design Elements
Utilising some of our more unique options for a renovation, bathroom designer Martin conjured a design to tick all the requirements of this brief.
The design utilises textured neutral tiles up to half height, with the client’s own William Morris designer wallpaper then used up to the ceiling coving. Black accents are used throughout the room, like for the basin and mixer, and flush plate.
To hold hand towels and heat the small space, a compact full-height radiator has been fitted in the corner of the room.
Project Highlight
A lighter but neutral tile is used for the rear wall, which has been designed to minimise view of the toilet and other necessities.
A simple shelf area gives the client somewhere to store a decorative item or two.
The End Result
The end result is a compact cloakroom that is certainly memorable, as the client required.
With only a small amount of space our bathroom designer Martin has managed to conjure an impressive and functional theme for this Storrington client.
Discover how our expert designers can transform your own bathroom with a free design appointment and quotation. Arrange a free appointment in showroom or online.
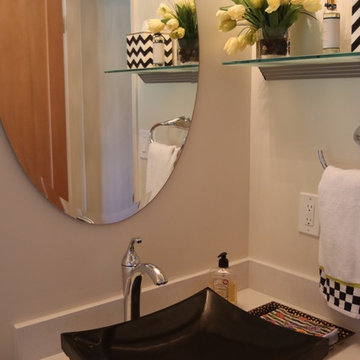
Custom cabinet with vessel sink, new lighting, counter top and backsplash
Foto de aseo de estilo americano pequeño con armarios con paneles lisos, puertas de armario de madera oscura, paredes blancas, suelo de baldosas de cerámica, lavabo sobreencimera, encimera de piedra caliza, suelo multicolor y encimeras blancas
Foto de aseo de estilo americano pequeño con armarios con paneles lisos, puertas de armario de madera oscura, paredes blancas, suelo de baldosas de cerámica, lavabo sobreencimera, encimera de piedra caliza, suelo multicolor y encimeras blancas
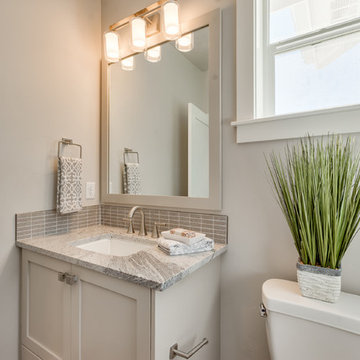
Powder bath with under-mount sink and custom mirror.
Imagen de aseo moderno de tamaño medio con armarios con paneles empotrados, puertas de armario blancas, sanitario de dos piezas, baldosas y/o azulejos grises, baldosas y/o azulejos de cerámica, paredes grises, lavabo bajoencimera, encimera de piedra caliza y encimeras grises
Imagen de aseo moderno de tamaño medio con armarios con paneles empotrados, puertas de armario blancas, sanitario de dos piezas, baldosas y/o azulejos grises, baldosas y/o azulejos de cerámica, paredes grises, lavabo bajoencimera, encimera de piedra caliza y encimeras grises
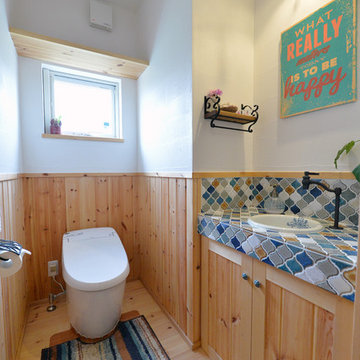
Imagen de aseo de estilo de casa de campo con armarios con paneles empotrados, puertas de armario de madera oscura, paredes blancas, suelo de madera en tonos medios, lavabo encastrado, encimera de azulejos y suelo marrón
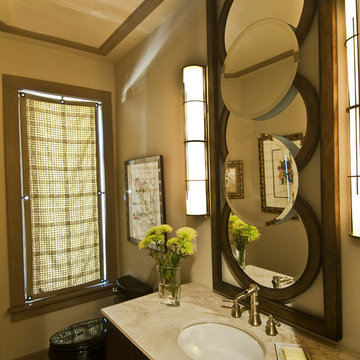
Builder: Morrie Witter |
Photographer: Lee Bruegger
Ejemplo de aseo de estilo americano pequeño con lavabo bajoencimera, puertas de armario de madera en tonos medios, encimera de piedra caliza, sanitario de una pieza, paredes beige y suelo de travertino
Ejemplo de aseo de estilo americano pequeño con lavabo bajoencimera, puertas de armario de madera en tonos medios, encimera de piedra caliza, sanitario de una pieza, paredes beige y suelo de travertino

Diseño de aseo flotante contemporáneo pequeño con armarios con paneles lisos, puertas de armario de madera oscura, sanitario de pared, baldosas y/o azulejos grises, baldosas y/o azulejos de cerámica, paredes grises, suelo de baldosas de porcelana, lavabo bajoencimera, encimera de azulejos, suelo gris, encimeras grises, bandeja y boiserie

brass taps, cheshire, chevron flooring, dark gray, elegant, herringbone flooring, manchester, timeless design
Imagen de aseo clásico renovado de tamaño medio con sanitario de una pieza, suelo de madera clara, encimera de piedra caliza, encimeras grises, armarios con paneles empotrados, puertas de armario grises, paredes grises, lavabo bajoencimera y suelo beige
Imagen de aseo clásico renovado de tamaño medio con sanitario de una pieza, suelo de madera clara, encimera de piedra caliza, encimeras grises, armarios con paneles empotrados, puertas de armario grises, paredes grises, lavabo bajoencimera y suelo beige

Diseño de aseo tradicional con armarios con paneles empotrados, puertas de armario de madera en tonos medios, paredes blancas, lavabo encastrado y encimera de azulejos
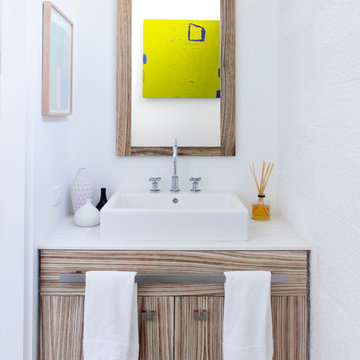
This 7,000 square foot space located is a modern weekend getaway for a modern family of four. The owners were looking for a designer who could fuse their love of art and elegant furnishings with the practicality that would fit their lifestyle. They owned the land and wanted to build their new home from the ground up. Betty Wasserman Art & Interiors, Ltd. was a natural fit to make their vision a reality.
Upon entering the house, you are immediately drawn to the clean, contemporary space that greets your eye. A curtain wall of glass with sliding doors, along the back of the house, allows everyone to enjoy the harbor views and a calming connection to the outdoors from any vantage point, simultaneously allowing watchful parents to keep an eye on the children in the pool while relaxing indoors. Here, as in all her projects, Betty focused on the interaction between pattern and texture, industrial and organic.
Project completed by New York interior design firm Betty Wasserman Art & Interiors, which serves New York City, as well as across the tri-state area and in The Hamptons.
For more about Betty Wasserman, click here: https://www.bettywasserman.com/
To learn more about this project, click here: https://www.bettywasserman.com/spaces/sag-harbor-hideaway/
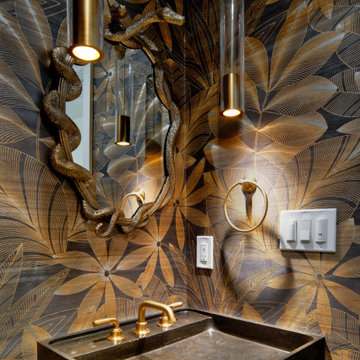
Diseño de aseo de pie contemporáneo pequeño con puertas de armario negras, sanitario de dos piezas, paredes marrones, suelo de baldosas de cerámica, lavabo tipo consola, encimera de piedra caliza, suelo negro, encimeras negras y papel pintado
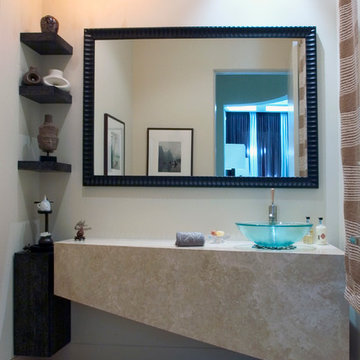
Photography by Linda Oyama Bryan. http://pickellbuilders.com. Contemporary Powder Room with limestone tile floors, stone vanity and glass vessel bowl sink.
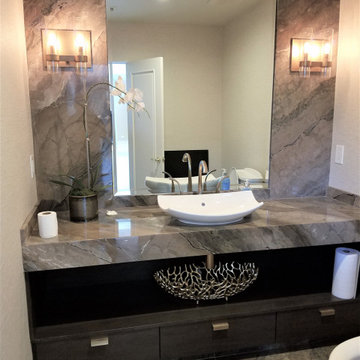
Foto de aseo a medida actual pequeño con armarios con paneles lisos, puertas de armario de madera en tonos medios, sanitario de una pieza, paredes beige, suelo de piedra caliza, lavabo sobreencimera, encimera de piedra caliza, suelo multicolor y encimeras multicolor
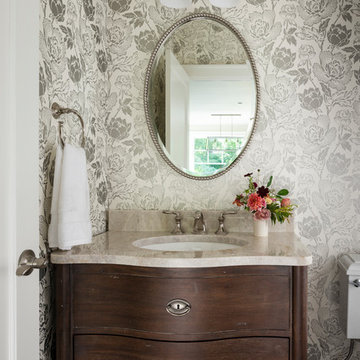
In the prestigious Enatai neighborhood in Bellevue, this mid 90’s home was in need of updating. Bringing this home from a bleak spec project to the feeling of a luxurious custom home took partnering with an amazing interior designer and our specialists in every field. Everything about this home now fits the life and style of the homeowner and is a balance of the finer things with quaint farmhouse styling.
RW Anderson Homes is the premier home builder and remodeler in the Seattle and Bellevue area. Distinguished by their excellent team, and attention to detail, RW Anderson delivers a custom tailored experience for every customer. Their service to clients has earned them a great reputation in the industry for taking care of their customers.
Working with RW Anderson Homes is very easy. Their office and design team work tirelessly to maximize your goals and dreams in order to create finished spaces that aren’t only beautiful, but highly functional for every customer. In an industry known for false promises and the unexpected, the team at RW Anderson is professional and works to present a clear and concise strategy for every project. They take pride in their references and the amount of direct referrals they receive from past clients.
RW Anderson Homes would love the opportunity to talk with you about your home or remodel project today. Estimates and consultations are always free. Call us now at 206-383-8084 or email Ryan@rwandersonhomes.com.
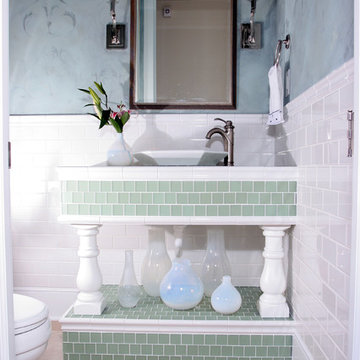
Foto de aseo tradicional pequeño con baldosas y/o azulejos beige, baldosas y/o azulejos de porcelana, sanitario de dos piezas, lavabo sobreencimera, paredes azules, suelo de baldosas de porcelana y encimera de azulejos

The Redfern project - Guest Bathroom!
Using our Stirling terrazzo look tile in white
Imagen de aseo actual con puertas de armario blancas, paredes blancas, suelo de terrazo, encimera de azulejos, panelado, baldosas y/o azulejos de porcelana y suelo gris
Imagen de aseo actual con puertas de armario blancas, paredes blancas, suelo de terrazo, encimera de azulejos, panelado, baldosas y/o azulejos de porcelana y suelo gris
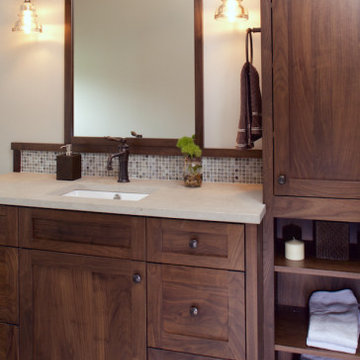
Foto de aseo de estilo de casa de campo con baldosas y/o azulejos azules, baldosas y/o azulejos en mosaico, paredes azules, encimera de piedra caliza y encimeras grises
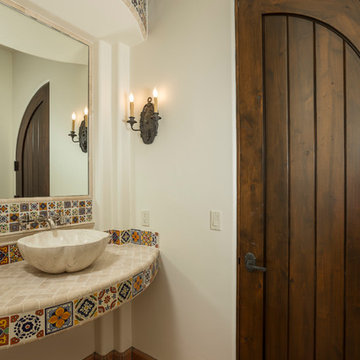
High Res Media
Modelo de aseo mediterráneo de tamaño medio con lavabo sobreencimera, baldosas y/o azulejos multicolor, paredes blancas, suelo de baldosas de terracota, encimera de azulejos y baldosas y/o azulejos de cemento
Modelo de aseo mediterráneo de tamaño medio con lavabo sobreencimera, baldosas y/o azulejos multicolor, paredes blancas, suelo de baldosas de terracota, encimera de azulejos y baldosas y/o azulejos de cemento
1.143 ideas para aseos con encimera de piedra caliza y encimera de azulejos
6