190 ideas para aseos con encimera de mármol y todos los diseños de techos
Filtrar por
Presupuesto
Ordenar por:Popular hoy
61 - 80 de 190 fotos
Artículo 1 de 3
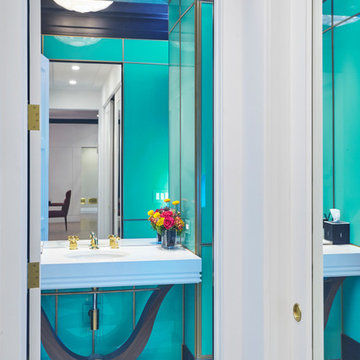
Back painted glass with Brass Framing and hidden door storage.
Custom Vanity design: Randall Architects
Photo: Amy Braswell
Diseño de aseo de pie tradicional renovado con baldosas y/o azulejos azules, baldosas y/o azulejos de vidrio laminado, suelo de piedra caliza, encimera de mármol, encimeras blancas y casetón
Diseño de aseo de pie tradicional renovado con baldosas y/o azulejos azules, baldosas y/o azulejos de vidrio laminado, suelo de piedra caliza, encimera de mármol, encimeras blancas y casetón
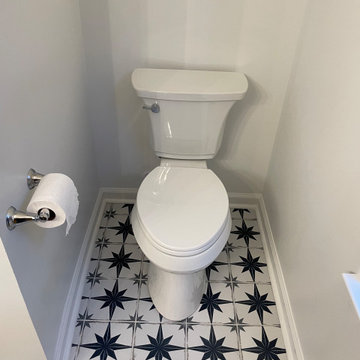
Awesome customers!! They trust in our company to do this beautiful master bathroom in Atlanta. We are happy to deliver customer concept to the reality. Thanks you guys!!
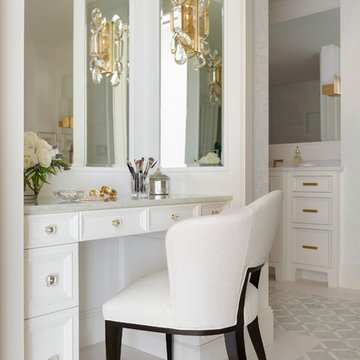
Spacecrafting Photography
Ejemplo de aseo tradicional con puertas de armario grises, suelo de mármol, encimera de mármol, suelo gris, encimeras grises y casetón
Ejemplo de aseo tradicional con puertas de armario grises, suelo de mármol, encimera de mármol, suelo gris, encimeras grises y casetón
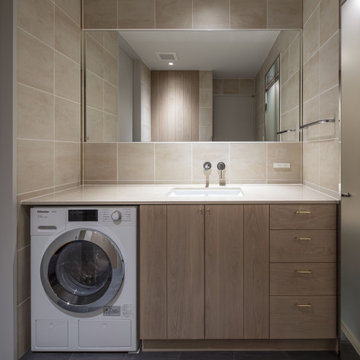
本計画は名古屋市の歴史ある閑静な住宅街にあるマンションのリノベーションのプロジェクトで、夫婦と子ども一人の3人家族のための住宅である。
設計時の要望は大きく2つあり、ダイニングとキッチンが豊かでゆとりある空間にしたいということと、物は基本的には表に見せたくないということであった。
インテリアの基本構成は床をオーク無垢材のフローリング、壁・天井は塗装仕上げとし、その壁の随所に床から天井までいっぱいのオーク無垢材の小幅板が現れる。LDKのある主室は黒いタイルの床に、壁・天井は寒水入りの漆喰塗り、出入口や家具扉のある長手一面をオーク無垢材が7m以上連続する壁とし、キッチン側の壁はワークトップに合わせて御影石としており、各面に異素材が対峙する。洗面室、浴室は壁床をモノトーンの磁器質タイルで統一し、ミニマルで洗練されたイメージとしている。
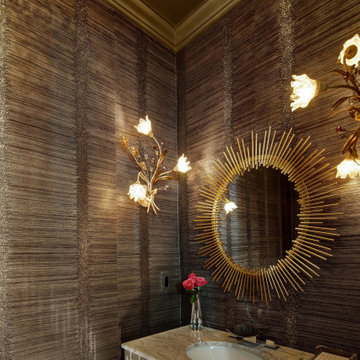
Scalamandre crystal beaded wallcovering makes this a powder room to stun your guests with the charcoal color walls and metallic silver ceiling. The vanity is mirror that reflects the beaded wallcvoering and the circular metal spiked mirror is the a compliment to the linear lines. I love the clien'ts own sconces for adramatic accent that she didn't know where to put them and I love them there!
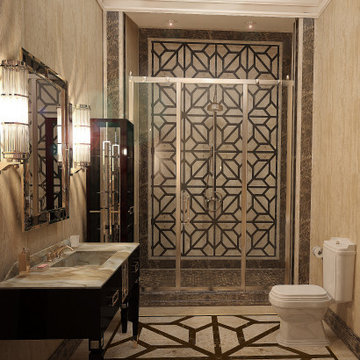
Diseño de aseo de pie tradicional de tamaño medio con armarios con paneles lisos, puertas de armario negras, baldosas y/o azulejos beige, baldosas y/o azulejos de mármol, paredes blancas, suelo de mármol, lavabo bajoencimera, encimera de mármol, suelo multicolor, encimeras beige y casetón
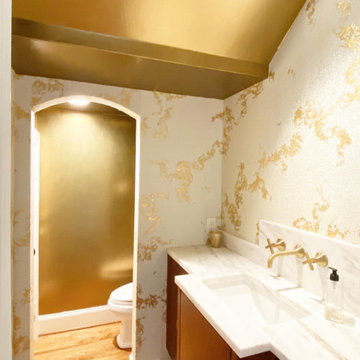
Whole home renovation in University Park, Texas. Project included 14K gold wallcovering with glass beads.
Diseño de aseo a medida clásico renovado de tamaño medio con armarios con paneles lisos, puertas de armario de madera en tonos medios, sanitario de dos piezas, suelo de madera oscura, lavabo bajoencimera, encimera de mármol, suelo marrón, encimeras blancas, papel pintado y papel pintado
Diseño de aseo a medida clásico renovado de tamaño medio con armarios con paneles lisos, puertas de armario de madera en tonos medios, sanitario de dos piezas, suelo de madera oscura, lavabo bajoencimera, encimera de mármol, suelo marrón, encimeras blancas, papel pintado y papel pintado
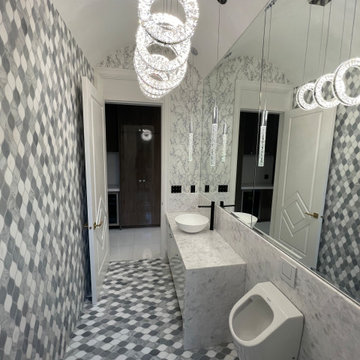
Foto de aseo de pie y abovedado bohemio de tamaño medio con armarios con paneles lisos, urinario, baldosas y/o azulejos multicolor, baldosas y/o azulejos de porcelana, suelo con mosaicos de baldosas, lavabo sobreencimera, encimera de mármol, suelo multicolor y encimeras blancas
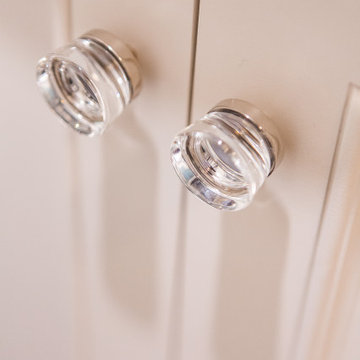
Modelo de aseo a medida tradicional grande con armarios con rebordes decorativos, puertas de armario blancas, sanitario de una pieza, paredes blancas, suelo de mármol, lavabo bajoencimera, encimera de mármol, suelo negro, encimeras blancas, casetón y papel pintado
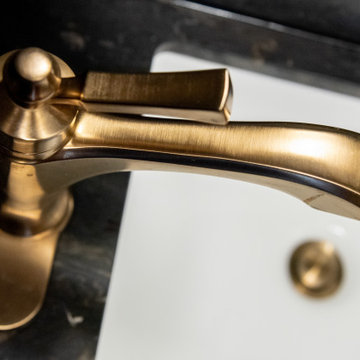
This Arts and Crafts century home in the heart of Toronto needed brightening and a few structural changes. The client wanted a powder room on the main floor where none existed, a larger coat closet, to increase the opening from her kitchen into her dining room and to completely renovate her kitchen. Along with several other updates, this house came together in such an amazing way. The home is bright and happy, the kitchen is functional with a build-in dinette, and a long island. The renovated dining area is home to stunning built-in cabinetry to showcase the client's pretty collectibles, the light fixtures are works of art and the powder room in a jewel in the center of the home. The unique finishes, including the powder room wallpaper, the antique crystal door knobs, a picket backsplash and unique colours come together with respect to the home's original architecture and style, and an updated look that works for today's modern homeowner. Custom chairs, velvet barstools and freshly painted spaces bring additional moments of well thought out design elements. Mostly, we love that the kitchen, although it appears white, is really a very light gray green called Titanium, looking soft and warm in this new and updated space.
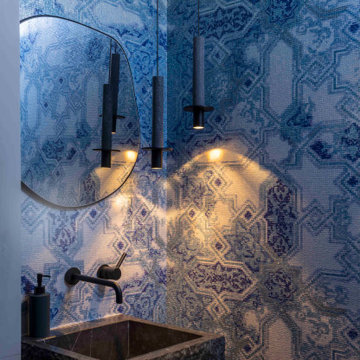
Baño Visitas | Proyecto V-62
Imagen de aseo de pie bohemio pequeño con puertas de armario negras, sanitario de una pieza, paredes azules, lavabo con pedestal, encimera de mármol, encimeras negras, bandeja y papel pintado
Imagen de aseo de pie bohemio pequeño con puertas de armario negras, sanitario de una pieza, paredes azules, lavabo con pedestal, encimera de mármol, encimeras negras, bandeja y papel pintado
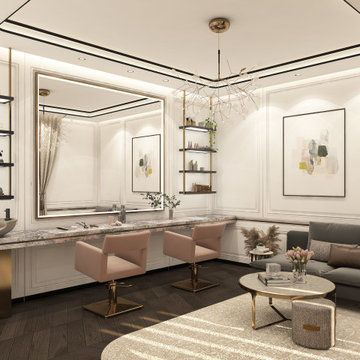
Powder room beauty home
Modelo de aseo a medida contemporáneo extra grande con armarios con paneles empotrados, puertas de armario blancas, baldosas y/o azulejos grises, paredes blancas, suelo de madera oscura, lavabo sobreencimera, encimera de mármol, suelo marrón, encimeras rosas, bandeja y panelado
Modelo de aseo a medida contemporáneo extra grande con armarios con paneles empotrados, puertas de armario blancas, baldosas y/o azulejos grises, paredes blancas, suelo de madera oscura, lavabo sobreencimera, encimera de mármol, suelo marrón, encimeras rosas, bandeja y panelado

Slab vanity with custom brass integrated into the design.
Diseño de aseo de pie actual de tamaño medio con puertas de armario negras, paredes negras, suelo de madera clara, lavabo sobreencimera, encimera de mármol, suelo beige, encimeras negras, papel pintado y papel pintado
Diseño de aseo de pie actual de tamaño medio con puertas de armario negras, paredes negras, suelo de madera clara, lavabo sobreencimera, encimera de mármol, suelo beige, encimeras negras, papel pintado y papel pintado
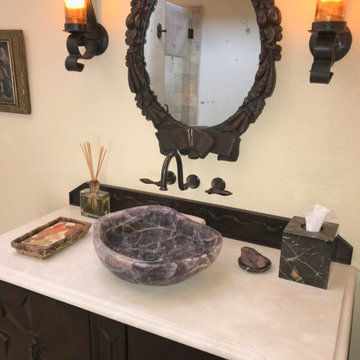
Powder room that also serves as a bathroom for the 3rd bedroom. Stucco walls and a high coffered ceiling with lots of natural light. The vanity is James Martin with a Crema Marfil marble top. The vessel bowl is a shaped amathist bowl by Stone Forest. The sconce lighting is my design, and custom made for the client.
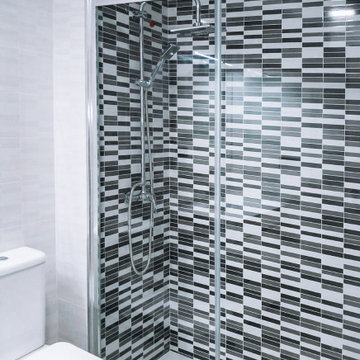
Ejemplo de aseo a medida clásico renovado pequeño con armarios con paneles lisos, puertas de armario blancas, sanitario de una pieza, baldosas y/o azulejos blancos, baldosas y/o azulejos de cerámica, paredes blancas, suelo de baldosas de cerámica, lavabo sobreencimera, encimera de mármol, suelo blanco, encimeras blancas y bandeja
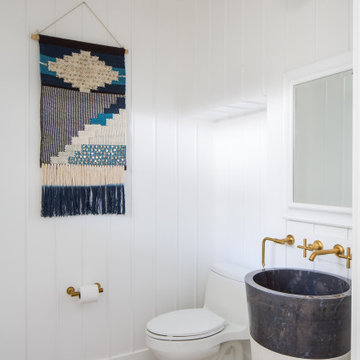
Imagen de aseo de pie marinero con suelo de madera clara, lavabo con pedestal, encimera de mármol, papel pintado y boiserie
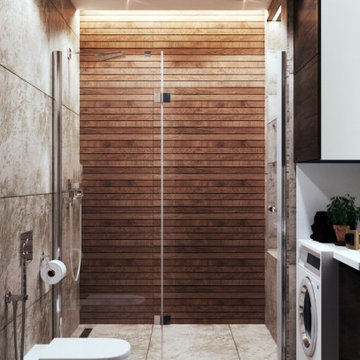
Как и в ванной комнате здесь дизайн мы разработали в коричневых оттенках. Компактно вместили инсталляцию и стиральную машину, а также раковину и полки для хранения банных принадлежностей.

The small cloakroom off the entrance saw the wood panelling being refurbished and the walls painted a hunter green, copper accents bring warmth and highlight the original tiles.

Этот интерьер – переплетение богатого опыта дизайнера, отменного вкуса заказчицы, тонко подобранных антикварных и современных элементов.
Началось все с того, что в студию Юрия Зименко обратилась заказчица, которая точно знала, что хочет получить и была настроена активно участвовать в подборе предметного наполнения. Апартаменты, расположенные в исторической части Киева, требовали незначительной корректировки планировочного решения. И дизайнер легко адаптировал функционал квартиры под сценарий жизни конкретной семьи. Сегодня общая площадь 200 кв. м разделена на гостиную с двумя входами-выходами (на кухню и в коридор), спальню, гардеробную, ванную комнату, детскую с отдельной ванной комнатой и гостевой санузел.
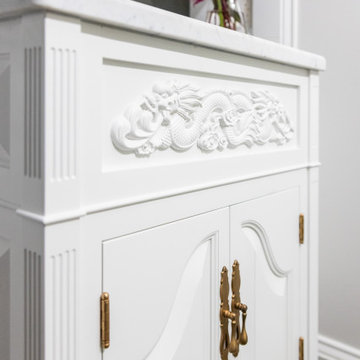
This elegant traditional powder room has little bit of a contemporary edge to it with the unique crystal wall sconces added to the mix. The blue grass clothe has a sparkle of gold peaking through just enough to give it some shine. The custom wall art was done by the home owner who happens to be an Artist. The custom tall wall paneling was added on purpose to add architecture to the space. This works perfectly with the already existing wide crown molding. It carries your eye down to the new beautiful paneling. Such a classy and elegant powder room that is truly timeless. A look that will never die out. The carrara custom cut marble top is a jewel added to the gorgeous custom made vanity that looks like a piece of furniture. The beautifully carved details makes this a show stopper for sure. My client found the unique wood dragon applique that the cabinet guy incorporated into the custom vanity.
Example of a mid-sized transitional blue tile medium tone wood floor, brown floor and wallpaper powder room design in Other with raised-panel cabinets, white cabinets, blue walls, an undermount sink, marble countertops, white countertops and a built-in vanity
190 ideas para aseos con encimera de mármol y todos los diseños de techos
4