190 ideas para aseos con encimera de mármol y todos los diseños de techos
Filtrar por
Presupuesto
Ordenar por:Popular hoy
41 - 60 de 190 fotos
Artículo 1 de 3
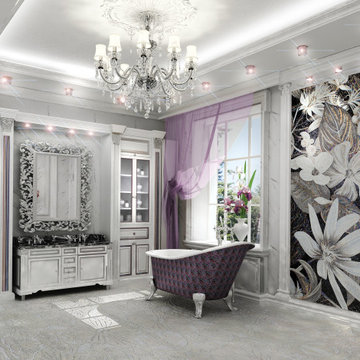
Imagen de aseo de pie tradicional grande con armarios con paneles con relieve, puertas de armario blancas, bidé, baldosas y/o azulejos blancos, baldosas y/o azulejos de mármol, paredes blancas, suelo de mármol, encimera de mármol, suelo blanco, encimeras negras y bandeja

Ejemplo de aseo a medida mediterráneo de tamaño medio con puertas de armario de madera en tonos medios, sanitario de pared, baldosas y/o azulejos de porcelana, suelo de mármol, lavabo sobreencimera, encimera de mármol, suelo negro y bandeja
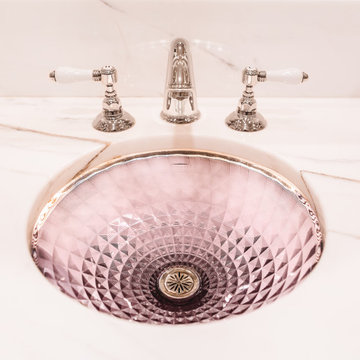
Diseño de aseo a medida clásico grande con armarios con rebordes decorativos, puertas de armario blancas, sanitario de una pieza, paredes blancas, suelo de mármol, lavabo bajoencimera, encimera de mármol, suelo negro, encimeras blancas, casetón y papel pintado
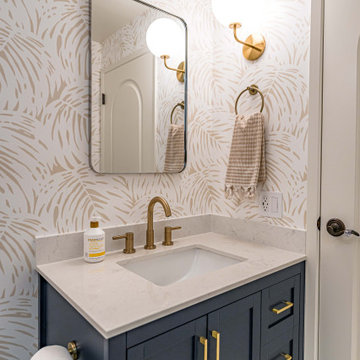
A complete remodel of this beautiful home, featuring stunning navy blue cabinets and elegant gold fixtures that perfectly complement the brightness of the marble countertops. The ceramic tile walls add a unique texture to the design, while the porcelain hexagon flooring adds an element of sophistication that perfectly completes the whole look.
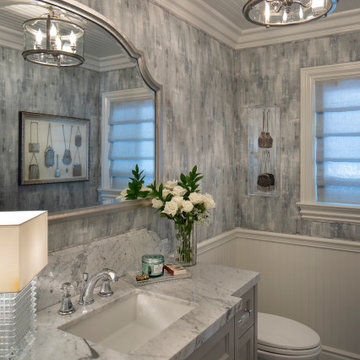
The vintage hand bag collection adds to the charm that is exuded from the powder room. The walls are upholstered, light fixture and lamp add the sparkle.

Хозяйский санузел.
Modelo de aseo de pie y abovedado clásico de tamaño medio con puertas de armario de madera en tonos medios, sanitario de pared, baldosas y/o azulejos de cerámica, suelo de mármol, lavabo bajoencimera, encimera de mármol, armarios con paneles lisos, baldosas y/o azulejos blancos, paredes blancas, suelo blanco y encimeras blancas
Modelo de aseo de pie y abovedado clásico de tamaño medio con puertas de armario de madera en tonos medios, sanitario de pared, baldosas y/o azulejos de cerámica, suelo de mármol, lavabo bajoencimera, encimera de mármol, armarios con paneles lisos, baldosas y/o azulejos blancos, paredes blancas, suelo blanco y encimeras blancas

We can't get enough of this bathroom's chair rail, wainscoting, the statement sink, and mosaic floor tile.
Ejemplo de aseo de pie retro extra grande con armarios abiertos, puertas de armario blancas, sanitario de una pieza, baldosas y/o azulejos grises, baldosas y/o azulejos de cerámica, paredes blancas, suelo con mosaicos de baldosas, lavabo encastrado, encimera de mármol, suelo blanco, encimeras blancas, casetón y papel pintado
Ejemplo de aseo de pie retro extra grande con armarios abiertos, puertas de armario blancas, sanitario de una pieza, baldosas y/o azulejos grises, baldosas y/o azulejos de cerámica, paredes blancas, suelo con mosaicos de baldosas, lavabo encastrado, encimera de mármol, suelo blanco, encimeras blancas, casetón y papel pintado
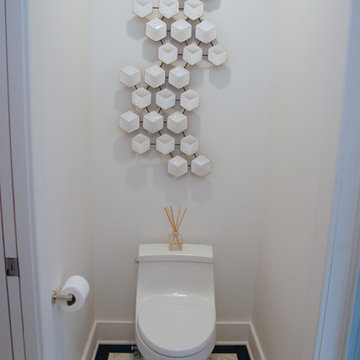
Robin Bailey
Modelo de aseo flotante minimalista pequeño con sanitario de una pieza, baldosas y/o azulejos beige, paredes blancas, suelo de baldosas de cerámica, casetón, armarios con paneles lisos, puertas de armario marrones, lavabo bajoencimera, encimera de mármol, suelo beige y encimeras blancas
Modelo de aseo flotante minimalista pequeño con sanitario de una pieza, baldosas y/o azulejos beige, paredes blancas, suelo de baldosas de cerámica, casetón, armarios con paneles lisos, puertas de armario marrones, lavabo bajoencimera, encimera de mármol, suelo beige y encimeras blancas
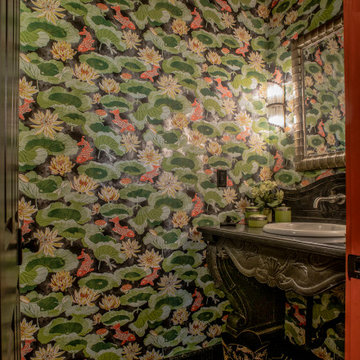
Modelo de aseo de pie de estilo de casa de campo con puertas de armario negras, sanitario de una pieza, paredes verdes, suelo de mármol, lavabo encastrado, encimera de mármol, suelo negro, encimeras negras, papel pintado y papel pintado
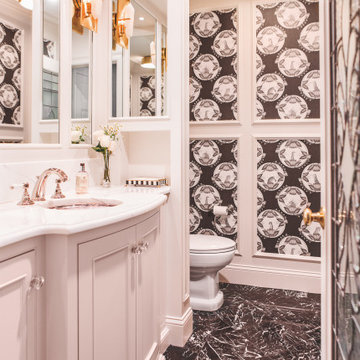
Foto de aseo a medida clásico grande con armarios con rebordes decorativos, puertas de armario blancas, sanitario de una pieza, paredes blancas, suelo de mármol, lavabo bajoencimera, encimera de mármol, suelo negro, encimeras blancas, casetón y papel pintado
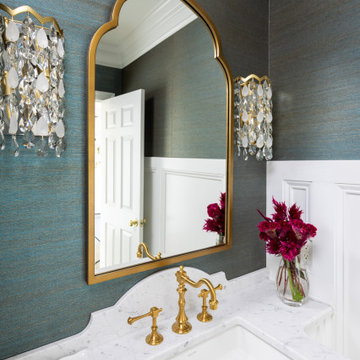
This elegant traditional powder room has little bit of a contemporary edge to it with the unique crystal wall sconces added to the mix. The blue grass clothe has a sparkle of gold peaking through just enough to give it some shine. The custom wall art was done by the home owner who happens to be an Artist. The custom tall wall paneling was added on purpose to add architecture to the space. This works perfectly with the already existing wide crown molding. It carries your eye down to the new beautiful paneling. Such a classy and elegant powder room that is truly timeless. A look that will never die out. The carrara custom cut marble top is a jewel added to the gorgeous custom made vanity that looks like a piece of furniture. The beautifully carved details makes this a show stopper for sure. My client found the unique wood dragon applique that the cabinet guy incorporated into the custom vanity.
Example of a mid-sized transitional blue tile medium tone wood floor, brown floor and wallpaper powder room design in Other with raised-panel cabinets, white cabinets, blue walls, an undermount sink, marble countertops, white countertops and a built-in vanity

This powder room features a unique crane wallpaper as well as a dark, high-gloss hex tile lining the walls.
Ejemplo de aseo rural con paredes marrones, encimera de mármol, suelo marrón, madera, papel pintado, baldosas y/o azulejos negros, baldosas y/o azulejos de vidrio y suelo de madera clara
Ejemplo de aseo rural con paredes marrones, encimera de mármol, suelo marrón, madera, papel pintado, baldosas y/o azulejos negros, baldosas y/o azulejos de vidrio y suelo de madera clara

This Arts and Crafts century home in the heart of Toronto needed brightening and a few structural changes. The client wanted a powder room on the main floor where none existed, a larger coat closet, to increase the opening from her kitchen into her dining room and to completely renovate her kitchen. Along with several other updates, this house came together in such an amazing way. The home is bright and happy, the kitchen is functional with a build-in dinette, and a long island. The renovated dining area is home to stunning built-in cabinetry to showcase the client's pretty collectibles, the light fixtures are works of art and the powder room in a jewel in the center of the home. The unique finishes, including the powder room wallpaper, the antique crystal door knobs, a picket backsplash and unique colours come together with respect to the home's original architecture and style, and an updated look that works for today's modern homeowner. Custom chairs, velvet barstools and freshly painted spaces bring additional moments of well thought out design elements. Mostly, we love that the kitchen, although it appears white, is really a very light gray green called Titanium, looking soft and warm in this new and updated space.
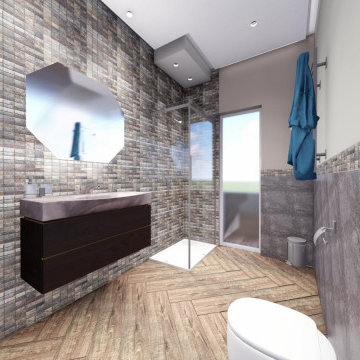
Questa idea di progetto in fase di realizzazione ( qui vi vengono mostrate i bozze di render, ) si è scelti di giocare con i contrasti . dai mosaici a tutt'altezza sulla parete principale e parete doccia , ad un rivestimento in pietra effetto lastrico sul lato opposto . il tutto con i vivaci colori terra dal verde salvia ai tenui colori tortora.

Powder room
Modelo de aseo a medida contemporáneo grande con puertas de armario beige, suelo de mármol, armarios abiertos, baldosas y/o azulejos beige, paredes beige, lavabo sobreencimera, encimera de mármol, suelo gris, encimeras grises, bandeja y panelado
Modelo de aseo a medida contemporáneo grande con puertas de armario beige, suelo de mármol, armarios abiertos, baldosas y/o azulejos beige, paredes beige, lavabo sobreencimera, encimera de mármol, suelo gris, encimeras grises, bandeja y panelado

Powder Room remodeled and designed by OSSI Design. One of our project at Tarzana, CA.
Modelo de aseo flotante actual con armarios con paneles lisos, puertas de armario negras, paredes negras, suelo de madera clara, lavabo integrado, encimera de mármol, suelo beige, encimeras negras, madera y boiserie
Modelo de aseo flotante actual con armarios con paneles lisos, puertas de armario negras, paredes negras, suelo de madera clara, lavabo integrado, encimera de mármol, suelo beige, encimeras negras, madera y boiserie

This 1990s brick home had decent square footage and a massive front yard, but no way to enjoy it. Each room needed an update, so the entire house was renovated and remodeled, and an addition was put on over the existing garage to create a symmetrical front. The old brown brick was painted a distressed white.
The 500sf 2nd floor addition includes 2 new bedrooms for their teen children, and the 12'x30' front porch lanai with standing seam metal roof is a nod to the homeowners' love for the Islands. Each room is beautifully appointed with large windows, wood floors, white walls, white bead board ceilings, glass doors and knobs, and interior wood details reminiscent of Hawaiian plantation architecture.
The kitchen was remodeled to increase width and flow, and a new laundry / mudroom was added in the back of the existing garage. The master bath was completely remodeled. Every room is filled with books, and shelves, many made by the homeowner.
Project photography by Kmiecik Imagery.
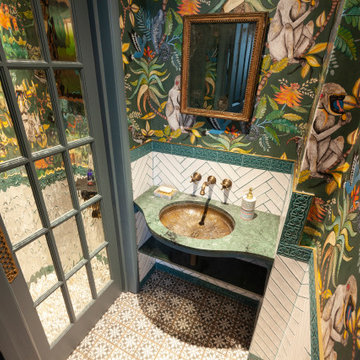
Well, we chose to go wild in this room which was all designed around the sink that was found in a lea market in Baku, Azerbaijan.
Ejemplo de aseo flotante bohemio pequeño con puertas de armario verdes, sanitario de dos piezas, baldosas y/o azulejos blancos, baldosas y/o azulejos de cerámica, paredes multicolor, suelo de azulejos de cemento, encimera de mármol, suelo multicolor, encimeras verdes, papel pintado y papel pintado
Ejemplo de aseo flotante bohemio pequeño con puertas de armario verdes, sanitario de dos piezas, baldosas y/o azulejos blancos, baldosas y/o azulejos de cerámica, paredes multicolor, suelo de azulejos de cemento, encimera de mármol, suelo multicolor, encimeras verdes, papel pintado y papel pintado
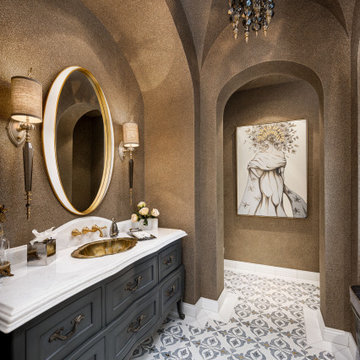
This powder room is not your average guest bathroom. From the mosaic floor and custom baseboards to the backlit bathroom mirror and custom vanity, this space has everything we'd want in our dream bathroom!
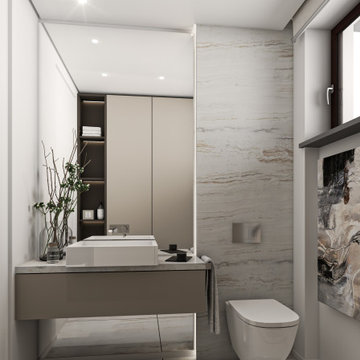
Foto de aseo flotante contemporáneo pequeño con armarios con paneles lisos, puertas de armario marrones, sanitario de pared, baldosas y/o azulejos multicolor, baldosas y/o azulejos de porcelana, paredes blancas, suelo de baldosas de porcelana, lavabo sobreencimera, encimera de mármol, suelo multicolor, encimeras beige y bandeja
190 ideas para aseos con encimera de mármol y todos los diseños de techos
3