258 ideas para aseos con encimera de cuarzo compacto y encimeras negras
Ordenar por:Popular hoy
101 - 120 de 258 fotos
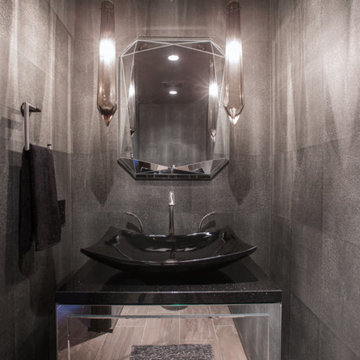
Contemporary Grey Master Bathroom designed by Chris Jovanelly. Mirrored Chest as Vanity, Black Galaxy Granite top. Incadecent Rectangular Vessel Sink by DecoLav. Oval faceted mirror "Whitehouse" by Cyan Design. LBL Lighting "Dia" Glass Pendants. Brizo Virage Faucets. Ralph Lauren Grey Shagreen wallpaper. Jason Wu for Brizo towel hanger. Photography by DJ Cordero.
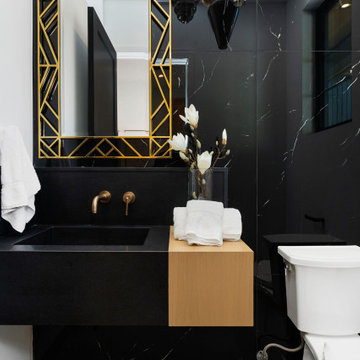
Foto de aseo flotante clásico renovado de tamaño medio con puertas de armario negras, sanitario de dos piezas, baldosas y/o azulejos negros, baldosas y/o azulejos de porcelana, paredes blancas, suelo de madera clara, encimera de cuarzo compacto y encimeras negras
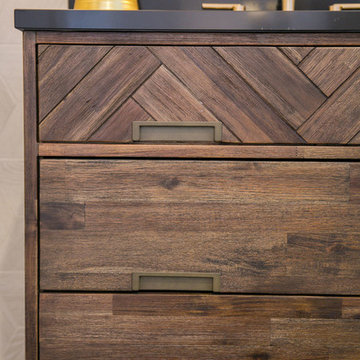
Our clients had just recently closed on their new house in Stapleton and were excited to transform it into their perfect forever home. They wanted to remodel the entire first floor to create a more open floor plan and develop a smoother flow through the house that better fit the needs of their family. The original layout consisted of several small rooms that just weren’t very functional, so we decided to remove the walls that were breaking up the space and restructure the first floor to create a wonderfully open feel.
After removing the existing walls, we rearranged their spaces to give them an office at the front of the house, a large living room, and a large dining room that connects seamlessly with the kitchen. We also wanted to center the foyer in the home and allow more light to travel through the first floor, so we replaced their existing doors with beautiful custom sliding doors to the back yard and a gorgeous walnut door with side lights to greet guests at the front of their home.
Living Room
Our clients wanted a living room that could accommodate an inviting sectional, a baby grand piano, and plenty of space for family game nights. So, we transformed what had been a small office and sitting room into a large open living room with custom wood columns. We wanted to avoid making the home feel too vast and monumental, so we designed custom beams and columns to define spaces and to make the house feel like a home. Aesthetically we wanted their home to be soft and inviting, so we utilized a neutral color palette with occasional accents of muted blues and greens.
Dining Room
Our clients were also looking for a large dining room that was open to the rest of the home and perfect for big family gatherings. So, we removed what had been a small family room and eat-in dining area to create a spacious dining room with a fireplace and bar. We added custom cabinetry to the bar area with open shelving for displaying and designed a custom surround for their fireplace that ties in with the wood work we designed for their living room. We brought in the tones and materiality from the kitchen to unite the spaces and added a mixed metal light fixture to bring the space together
Kitchen
We wanted the kitchen to be a real show stopper and carry through the calm muted tones we were utilizing throughout their home. We reoriented the kitchen to allow for a big beautiful custom island and to give us the opportunity for a focal wall with cooktop and range hood. Their custom island was perfectly complimented with a dramatic quartz counter top and oversized pendants making it the real center of their home. Since they enter the kitchen first when coming from their detached garage, we included a small mud-room area right by the back door to catch everyone’s coats and shoes as they come in. We also created a new walk-in pantry with plenty of open storage and a fun chalkboard door for writing notes, recipes, and grocery lists.
Office
We transformed the original dining room into a handsome office at the front of the house. We designed custom walnut built-ins to house all of their books, and added glass french doors to give them a bit of privacy without making the space too closed off. We painted the room a deep muted blue to create a glimpse of rich color through the french doors
Powder Room
The powder room is a wonderful play on textures. We used a neutral palette with contrasting tones to create dramatic moments in this little space with accents of brushed gold.
Master Bathroom
The existing master bathroom had an awkward layout and outdated finishes, so we redesigned the space to create a clean layout with a dream worthy shower. We continued to use neutral tones that tie in with the rest of the home, but had fun playing with tile textures and patterns to create an eye-catching vanity. The wood-look tile planks along the floor provide a soft backdrop for their new free-standing bathtub and contrast beautifully with the deep ash finish on the cabinetry.
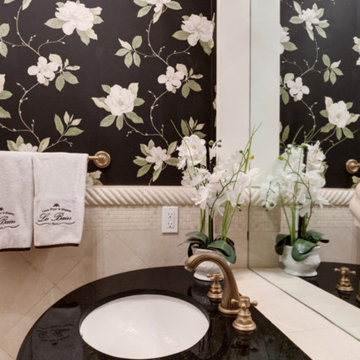
Diseño de aseo tradicional pequeño con baldosas y/o azulejos beige, baldosas y/o azulejos de porcelana, paredes multicolor, lavabo bajoencimera, encimera de cuarzo compacto y encimeras negras
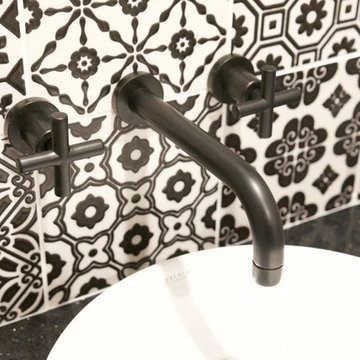
Imagen de aseo contemporáneo pequeño con sanitario de dos piezas, baldosas y/o azulejos blancas y negros, baldosas y/o azulejos de porcelana, paredes grises, suelo vinílico, lavabo sobreencimera, encimera de cuarzo compacto, suelo negro y encimeras negras
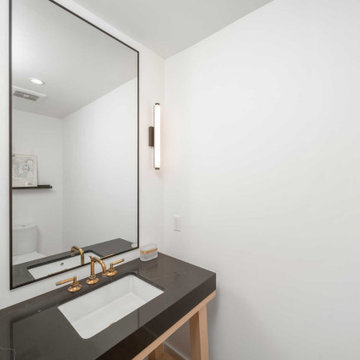
Ejemplo de aseo flotante tradicional renovado de tamaño medio con armarios con paneles lisos, puertas de armario negras, sanitario de una pieza, paredes blancas, lavabo bajoencimera, encimera de cuarzo compacto, suelo gris, encimeras negras y suelo laminado
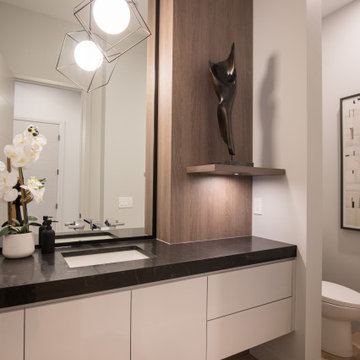
Diseño de aseo flotante contemporáneo grande con armarios con paneles lisos, puertas de armario blancas, paredes blancas, suelo de madera en tonos medios, lavabo encastrado, encimera de cuarzo compacto, suelo marrón y encimeras negras
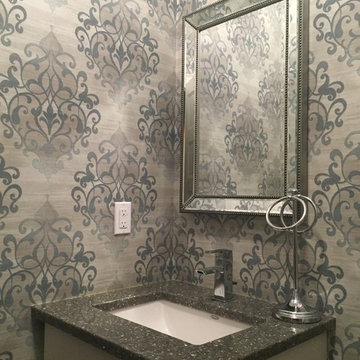
Punch up the powder room with bold pattern and rich colours
Foto de aseo clásico de tamaño medio con armarios con paneles empotrados, puertas de armario beige, paredes multicolor, lavabo bajoencimera, encimera de cuarzo compacto y encimeras negras
Foto de aseo clásico de tamaño medio con armarios con paneles empotrados, puertas de armario beige, paredes multicolor, lavabo bajoencimera, encimera de cuarzo compacto y encimeras negras
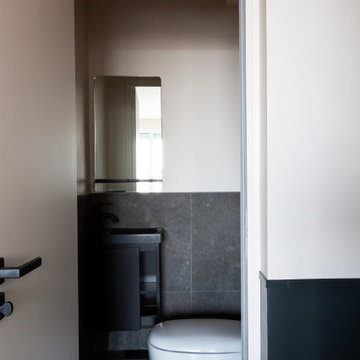
Création d’un studio indépendant d'un appartement familial, suite à la réunion de deux lots. Une rénovation importante est effectuée et l’ensemble des espaces est restructuré et optimisé avec de nombreux rangements sur mesure. Les espaces sont ouverts au maximum pour favoriser la vue vers l’extérieur.
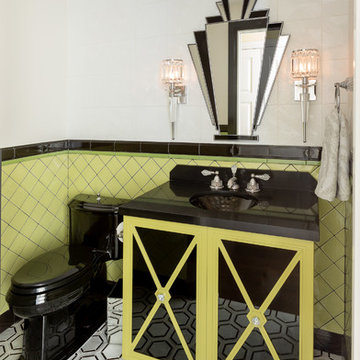
Ejemplo de aseo tradicional renovado pequeño con armarios tipo vitrina, puertas de armario verdes, baldosas y/o azulejos verdes, baldosas y/o azulejos negros, baldosas y/o azulejos multicolor, baldosas y/o azulejos de cerámica, paredes blancas, encimera de cuarzo compacto, suelo multicolor, encimeras negras y lavabo integrado
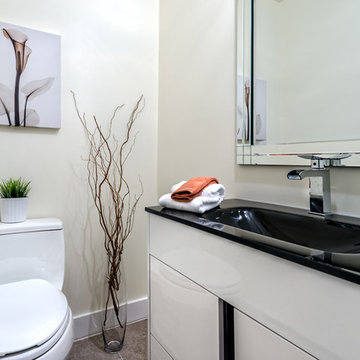
This home is a nice size bungalow nestled in a beautiful wooded property. Adding furniture and accessories warms up the property.
If you are interested in having your property staged, give us a call at 514-222-5553. We have been working with realtors, home owners, investors and house flippers for over 10 years.
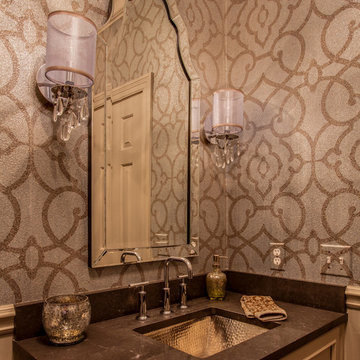
Kitchen Designer: Terri Sears
Photography: Steven Long
Diseño de aseo clásico renovado pequeño con lavabo bajoencimera, armarios con paneles empotrados, puertas de armario beige, encimera de cuarzo compacto, paredes multicolor y encimeras negras
Diseño de aseo clásico renovado pequeño con lavabo bajoencimera, armarios con paneles empotrados, puertas de armario beige, encimera de cuarzo compacto, paredes multicolor y encimeras negras
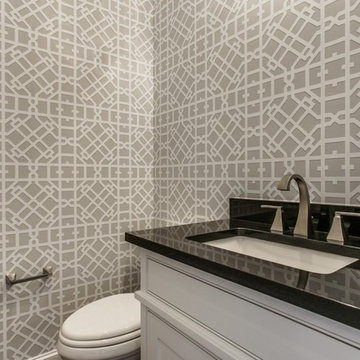
Diseño de aseo tradicional renovado de tamaño medio con armarios con paneles empotrados, puertas de armario blancas, sanitario de dos piezas, paredes grises, lavabo bajoencimera, encimera de cuarzo compacto y encimeras negras
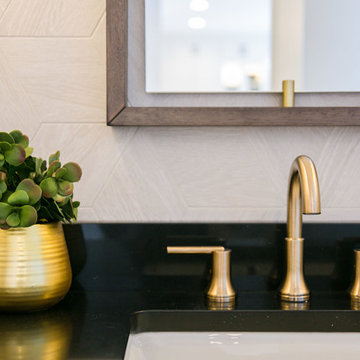
Our clients had just recently closed on their new house in Stapleton and were excited to transform it into their perfect forever home. They wanted to remodel the entire first floor to create a more open floor plan and develop a smoother flow through the house that better fit the needs of their family. The original layout consisted of several small rooms that just weren’t very functional, so we decided to remove the walls that were breaking up the space and restructure the first floor to create a wonderfully open feel.
After removing the existing walls, we rearranged their spaces to give them an office at the front of the house, a large living room, and a large dining room that connects seamlessly with the kitchen. We also wanted to center the foyer in the home and allow more light to travel through the first floor, so we replaced their existing doors with beautiful custom sliding doors to the back yard and a gorgeous walnut door with side lights to greet guests at the front of their home.
Living Room
Our clients wanted a living room that could accommodate an inviting sectional, a baby grand piano, and plenty of space for family game nights. So, we transformed what had been a small office and sitting room into a large open living room with custom wood columns. We wanted to avoid making the home feel too vast and monumental, so we designed custom beams and columns to define spaces and to make the house feel like a home. Aesthetically we wanted their home to be soft and inviting, so we utilized a neutral color palette with occasional accents of muted blues and greens.
Dining Room
Our clients were also looking for a large dining room that was open to the rest of the home and perfect for big family gatherings. So, we removed what had been a small family room and eat-in dining area to create a spacious dining room with a fireplace and bar. We added custom cabinetry to the bar area with open shelving for displaying and designed a custom surround for their fireplace that ties in with the wood work we designed for their living room. We brought in the tones and materiality from the kitchen to unite the spaces and added a mixed metal light fixture to bring the space together
Kitchen
We wanted the kitchen to be a real show stopper and carry through the calm muted tones we were utilizing throughout their home. We reoriented the kitchen to allow for a big beautiful custom island and to give us the opportunity for a focal wall with cooktop and range hood. Their custom island was perfectly complimented with a dramatic quartz counter top and oversized pendants making it the real center of their home. Since they enter the kitchen first when coming from their detached garage, we included a small mud-room area right by the back door to catch everyone’s coats and shoes as they come in. We also created a new walk-in pantry with plenty of open storage and a fun chalkboard door for writing notes, recipes, and grocery lists.
Office
We transformed the original dining room into a handsome office at the front of the house. We designed custom walnut built-ins to house all of their books, and added glass french doors to give them a bit of privacy without making the space too closed off. We painted the room a deep muted blue to create a glimpse of rich color through the french doors
Powder Room
The powder room is a wonderful play on textures. We used a neutral palette with contrasting tones to create dramatic moments in this little space with accents of brushed gold.
Master Bathroom
The existing master bathroom had an awkward layout and outdated finishes, so we redesigned the space to create a clean layout with a dream worthy shower. We continued to use neutral tones that tie in with the rest of the home, but had fun playing with tile textures and patterns to create an eye-catching vanity. The wood-look tile planks along the floor provide a soft backdrop for their new free-standing bathtub and contrast beautifully with the deep ash finish on the cabinetry.
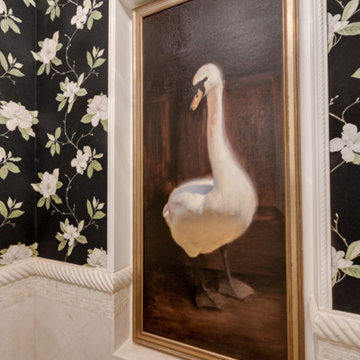
Diseño de aseo clásico pequeño con baldosas y/o azulejos beige, baldosas y/o azulejos de porcelana, paredes multicolor, lavabo bajoencimera, encimera de cuarzo compacto y encimeras negras
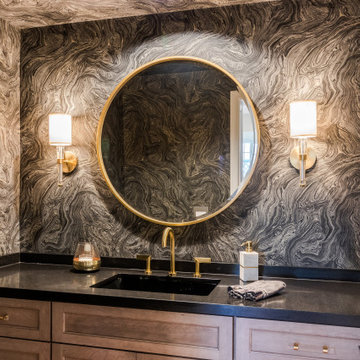
Ejemplo de aseo a medida contemporáneo pequeño con armarios con paneles empotrados, puertas de armario de madera clara, sanitario de dos piezas, paredes multicolor, suelo de baldosas de porcelana, lavabo bajoencimera, encimera de cuarzo compacto, suelo multicolor y encimeras negras
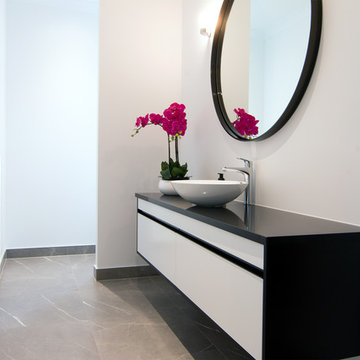
This guest powder room feautures a strking black and white vanity with recessed handles. The soft grey marble floor tiles prevent the room looking cold.
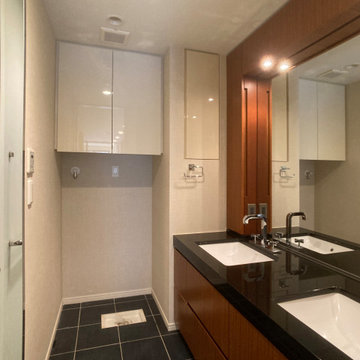
パウダールーム。
洗面化粧台は既存利用で、ドラム式洗濯機を置けるように洗濯機スペースを調整しながら、内装替え。
Foto de aseo a medida moderno con armarios con paneles lisos, puertas de armario de madera en tonos medios, paredes blancas, suelo de baldosas de cerámica, encimera de cuarzo compacto, suelo negro, encimeras negras, papel pintado y papel pintado
Foto de aseo a medida moderno con armarios con paneles lisos, puertas de armario de madera en tonos medios, paredes blancas, suelo de baldosas de cerámica, encimera de cuarzo compacto, suelo negro, encimeras negras, papel pintado y papel pintado
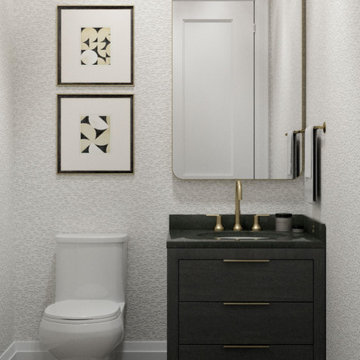
Ejemplo de aseo a medida tradicional renovado pequeño con armarios con paneles lisos, puertas de armario de madera en tonos medios, sanitario de una pieza, suelo de baldosas de porcelana, lavabo bajoencimera, encimera de cuarzo compacto, suelo gris, encimeras negras y papel pintado
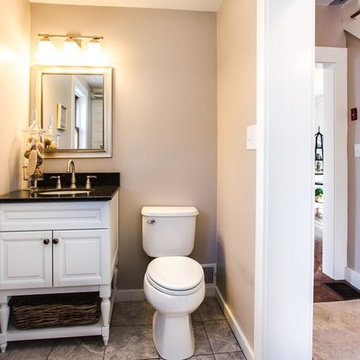
Imagen de aseo clásico renovado de tamaño medio con armarios con paneles con relieve, puertas de armario blancas, sanitario de dos piezas, paredes beige, suelo de madera oscura, lavabo bajoencimera, encimera de cuarzo compacto, suelo marrón y encimeras negras
258 ideas para aseos con encimera de cuarzo compacto y encimeras negras
6