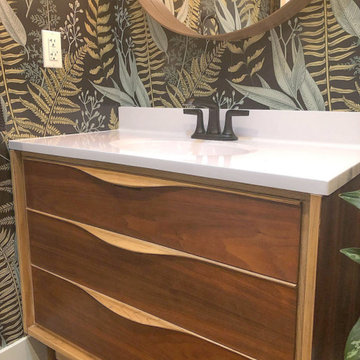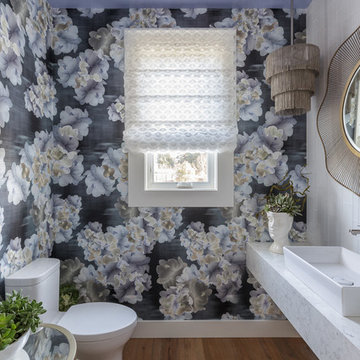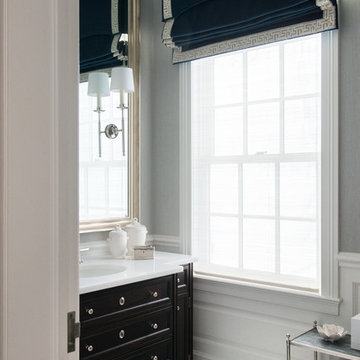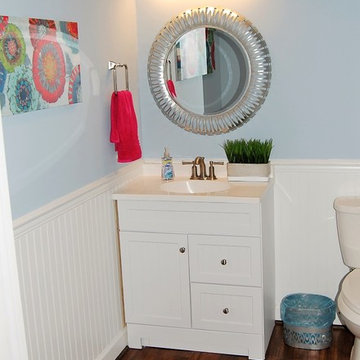6.228 ideas para aseos con encimera de cuarzo compacto y encimera de laminado
Filtrar por
Presupuesto
Ordenar por:Popular hoy
21 - 40 de 6228 fotos
Artículo 1 de 3

Modelo de aseo tradicional renovado con puertas de armario blancas, sanitario de dos piezas, suelo de madera oscura, lavabo bajoencimera, encimera de cuarzo compacto, suelo marrón, encimeras grises, armarios con paneles con relieve y paredes multicolor

Imagen de aseo de estilo de casa de campo pequeño con armarios estilo shaker, puertas de armario azules, baldosas y/o azulejos blancos, baldosas y/o azulejos de cerámica, suelo de azulejos de cemento, encimera de cuarzo compacto, encimeras blancas, sanitario de una pieza y lavabo bajoencimera

Foto de aseo minimalista pequeño con armarios con paneles lisos, puertas de armario de madera en tonos medios, sanitario de una pieza, baldosas y/o azulejos grises, baldosas y/o azulejos de mármol, paredes blancas, suelo de baldosas de porcelana, lavabo integrado, encimera de cuarzo compacto, suelo gris y encimeras blancas

This coastal farmhouse style powder room is part of an award-winning whole home remodel and interior design project.
Ejemplo de aseo campestre pequeño con armarios abiertos, puertas de armario de madera en tonos medios, sanitario de dos piezas, paredes grises, suelo con mosaicos de baldosas, lavabo sobreencimera, encimera de cuarzo compacto, suelo multicolor y encimeras blancas
Ejemplo de aseo campestre pequeño con armarios abiertos, puertas de armario de madera en tonos medios, sanitario de dos piezas, paredes grises, suelo con mosaicos de baldosas, lavabo sobreencimera, encimera de cuarzo compacto, suelo multicolor y encimeras blancas

Compact Powder Bath big on style. Modern wallpaper mixed with traditional fixtures and custom vanity.
Imagen de aseo clásico renovado pequeño con armarios tipo mueble, puertas de armario negras, sanitario de una pieza, paredes negras, lavabo bajoencimera, encimera de cuarzo compacto, encimeras blancas, suelo de madera en tonos medios y suelo marrón
Imagen de aseo clásico renovado pequeño con armarios tipo mueble, puertas de armario negras, sanitario de una pieza, paredes negras, lavabo bajoencimera, encimera de cuarzo compacto, encimeras blancas, suelo de madera en tonos medios y suelo marrón

Imagen de aseo vintage de tamaño medio con armarios tipo mueble, puertas de armario de madera oscura, paredes multicolor, suelo de madera oscura, encimera de cuarzo compacto, suelo marrón y encimeras blancas

Our clients purchased a new house, but wanted to add their own personal style and touches to make it really feel like home. We added a few updated to the exterior, plus paneling in the entryway and formal sitting room, customized the master closet, and cosmetic updates to the kitchen, formal dining room, great room, formal sitting room, laundry room, children’s spaces, nursery, and master suite. All new furniture, accessories, and home-staging was done by InHance. Window treatments, wall paper, and paint was updated, plus we re-did the tile in the downstairs powder room to glam it up. The children’s bedrooms and playroom have custom furnishings and décor pieces that make the rooms feel super sweet and personal. All the details in the furnishing and décor really brought this home together and our clients couldn’t be happier!

Stacy Zarin-Goldberg
Imagen de aseo de estilo americano de tamaño medio con armarios con puertas mallorquinas, puertas de armario de madera oscura, paredes blancas, suelo de madera en tonos medios, lavabo bajoencimera, encimera de cuarzo compacto, suelo marrón y encimeras marrones
Imagen de aseo de estilo americano de tamaño medio con armarios con puertas mallorquinas, puertas de armario de madera oscura, paredes blancas, suelo de madera en tonos medios, lavabo bajoencimera, encimera de cuarzo compacto, suelo marrón y encimeras marrones

Our clients had just recently closed on their new house in Stapleton and were excited to transform it into their perfect forever home. They wanted to remodel the entire first floor to create a more open floor plan and develop a smoother flow through the house that better fit the needs of their family. The original layout consisted of several small rooms that just weren’t very functional, so we decided to remove the walls that were breaking up the space and restructure the first floor to create a wonderfully open feel.
After removing the existing walls, we rearranged their spaces to give them an office at the front of the house, a large living room, and a large dining room that connects seamlessly with the kitchen. We also wanted to center the foyer in the home and allow more light to travel through the first floor, so we replaced their existing doors with beautiful custom sliding doors to the back yard and a gorgeous walnut door with side lights to greet guests at the front of their home.
Living Room
Our clients wanted a living room that could accommodate an inviting sectional, a baby grand piano, and plenty of space for family game nights. So, we transformed what had been a small office and sitting room into a large open living room with custom wood columns. We wanted to avoid making the home feel too vast and monumental, so we designed custom beams and columns to define spaces and to make the house feel like a home. Aesthetically we wanted their home to be soft and inviting, so we utilized a neutral color palette with occasional accents of muted blues and greens.
Dining Room
Our clients were also looking for a large dining room that was open to the rest of the home and perfect for big family gatherings. So, we removed what had been a small family room and eat-in dining area to create a spacious dining room with a fireplace and bar. We added custom cabinetry to the bar area with open shelving for displaying and designed a custom surround for their fireplace that ties in with the wood work we designed for their living room. We brought in the tones and materiality from the kitchen to unite the spaces and added a mixed metal light fixture to bring the space together
Kitchen
We wanted the kitchen to be a real show stopper and carry through the calm muted tones we were utilizing throughout their home. We reoriented the kitchen to allow for a big beautiful custom island and to give us the opportunity for a focal wall with cooktop and range hood. Their custom island was perfectly complimented with a dramatic quartz counter top and oversized pendants making it the real center of their home. Since they enter the kitchen first when coming from their detached garage, we included a small mud-room area right by the back door to catch everyone’s coats and shoes as they come in. We also created a new walk-in pantry with plenty of open storage and a fun chalkboard door for writing notes, recipes, and grocery lists.
Office
We transformed the original dining room into a handsome office at the front of the house. We designed custom walnut built-ins to house all of their books, and added glass french doors to give them a bit of privacy without making the space too closed off. We painted the room a deep muted blue to create a glimpse of rich color through the french doors
Powder Room
The powder room is a wonderful play on textures. We used a neutral palette with contrasting tones to create dramatic moments in this little space with accents of brushed gold.
Master Bathroom
The existing master bathroom had an awkward layout and outdated finishes, so we redesigned the space to create a clean layout with a dream worthy shower. We continued to use neutral tones that tie in with the rest of the home, but had fun playing with tile textures and patterns to create an eye-catching vanity. The wood-look tile planks along the floor provide a soft backdrop for their new free-standing bathtub and contrast beautifully with the deep ash finish on the cabinetry.

Jon Hohman
Ejemplo de aseo clásico renovado grande con armarios con paneles con relieve, puertas de armario blancas, sanitario de una pieza, paredes azules, suelo de baldosas de porcelana, lavabo bajoencimera, encimera de cuarzo compacto, suelo blanco y encimeras blancas
Ejemplo de aseo clásico renovado grande con armarios con paneles con relieve, puertas de armario blancas, sanitario de una pieza, paredes azules, suelo de baldosas de porcelana, lavabo bajoencimera, encimera de cuarzo compacto, suelo blanco y encimeras blancas

This grand 2-story home with first-floor owner’s suite includes a 3-car garage with spacious mudroom entry complete with built-in lockers. A stamped concrete walkway leads to the inviting front porch. Double doors open to the foyer with beautiful hardwood flooring that flows throughout the main living areas on the 1st floor. Sophisticated details throughout the home include lofty 10’ ceilings on the first floor and farmhouse door and window trim and baseboard. To the front of the home is the formal dining room featuring craftsman style wainscoting with chair rail and elegant tray ceiling. Decorative wooden beams adorn the ceiling in the kitchen, sitting area, and the breakfast area. The well-appointed kitchen features stainless steel appliances, attractive cabinetry with decorative crown molding, Hanstone countertops with tile backsplash, and an island with Cambria countertop. The breakfast area provides access to the spacious covered patio. A see-thru, stone surround fireplace connects the breakfast area and the airy living room. The owner’s suite, tucked to the back of the home, features a tray ceiling, stylish shiplap accent wall, and an expansive closet with custom shelving. The owner’s bathroom with cathedral ceiling includes a freestanding tub and custom tile shower. Additional rooms include a study with cathedral ceiling and rustic barn wood accent wall and a convenient bonus room for additional flexible living space. The 2nd floor boasts 3 additional bedrooms, 2 full bathrooms, and a loft that overlooks the living room.

Andrew Pitzer Photography, Nancy Conner Design Styling
Diseño de aseo campestre pequeño con armarios con rebordes decorativos, puertas de armario blancas, sanitario de dos piezas, paredes verdes, suelo con mosaicos de baldosas, lavabo bajoencimera, encimera de cuarzo compacto, suelo blanco y encimeras blancas
Diseño de aseo campestre pequeño con armarios con rebordes decorativos, puertas de armario blancas, sanitario de dos piezas, paredes verdes, suelo con mosaicos de baldosas, lavabo bajoencimera, encimera de cuarzo compacto, suelo blanco y encimeras blancas

Provoke Studios
Modelo de aseo clásico pequeño con puertas de armario azules, paredes multicolor, lavabo bajoencimera, suelo blanco, encimeras blancas, armarios con rebordes decorativos, sanitario de una pieza, suelo de baldosas de cerámica y encimera de cuarzo compacto
Modelo de aseo clásico pequeño con puertas de armario azules, paredes multicolor, lavabo bajoencimera, suelo blanco, encimeras blancas, armarios con rebordes decorativos, sanitario de una pieza, suelo de baldosas de cerámica y encimera de cuarzo compacto

Imagen de aseo clásico renovado de tamaño medio con armarios tipo mueble, puertas de armario negras, paredes multicolor, lavabo bajoencimera, sanitario de una pieza, encimera de cuarzo compacto y encimeras grises

Diseño de aseo contemporáneo de tamaño medio con baldosas y/o azulejos blancos, armarios con paneles lisos, sanitario de una pieza, paredes blancas, lavabo integrado, encimera de cuarzo compacto y encimeras blancas

Inspired by the organic beauty of Napa Valley, Principal Designer Kimberley Harrison of Kimberley Harrison Interiors presents two serene rooms that meld modern and natural elements for a whimsical take on wine country style. Trove wallpaper provides a pop of color while Crossville tile compliments with a soothing spa feel. The back hall showcases Jennifer Brandon artwork featured at Simon Breitbard and a custom table by Heirloom Designs.

Jane Beiles
Ejemplo de aseo clásico renovado pequeño con armarios tipo mueble, puertas de armario de madera en tonos medios, baldosas y/o azulejos grises, baldosas y/o azulejos blancos, baldosas y/o azulejos en mosaico, paredes grises, suelo de mármol, lavabo bajoencimera, encimera de cuarzo compacto y encimeras blancas
Ejemplo de aseo clásico renovado pequeño con armarios tipo mueble, puertas de armario de madera en tonos medios, baldosas y/o azulejos grises, baldosas y/o azulejos blancos, baldosas y/o azulejos en mosaico, paredes grises, suelo de mármol, lavabo bajoencimera, encimera de cuarzo compacto y encimeras blancas

Modelo de aseo clásico de tamaño medio con armarios estilo shaker, puertas de armario blancas, sanitario de dos piezas, paredes azules, suelo de madera oscura, lavabo integrado, encimera de cuarzo compacto, suelo marrón y encimeras blancas

Photo by Jack Gardner
Imagen de aseo costero pequeño con armarios estilo shaker, puertas de armario grises, sanitario de dos piezas, baldosas y/o azulejos beige, suelo de baldosas tipo guijarro, paredes grises, suelo de baldosas tipo guijarro, lavabo bajoencimera y encimera de cuarzo compacto
Imagen de aseo costero pequeño con armarios estilo shaker, puertas de armario grises, sanitario de dos piezas, baldosas y/o azulejos beige, suelo de baldosas tipo guijarro, paredes grises, suelo de baldosas tipo guijarro, lavabo bajoencimera y encimera de cuarzo compacto

Foto de aseo tradicional de tamaño medio con armarios tipo mueble, puertas de armario de madera oscura, paredes blancas, suelo de madera oscura, lavabo sobreencimera, encimera de cuarzo compacto, sanitario de una pieza y suelo marrón
6.228 ideas para aseos con encimera de cuarzo compacto y encimera de laminado
2