433 ideas para aseos con sanitario de una pieza y encimera de cuarcita
Filtrar por
Presupuesto
Ordenar por:Popular hoy
1 - 20 de 433 fotos
Artículo 1 de 3

Split shower to accommodate a washer and dryer. Small but functional!
Ejemplo de aseo flotante minimalista de tamaño medio con armarios con paneles lisos, puertas de armario blancas, sanitario de una pieza, baldosas y/o azulejos blancos, baldosas y/o azulejos de porcelana, paredes blancas, suelo de baldosas de porcelana, lavabo sobreencimera, encimera de cuarcita, suelo negro y encimeras blancas
Ejemplo de aseo flotante minimalista de tamaño medio con armarios con paneles lisos, puertas de armario blancas, sanitario de una pieza, baldosas y/o azulejos blancos, baldosas y/o azulejos de porcelana, paredes blancas, suelo de baldosas de porcelana, lavabo sobreencimera, encimera de cuarcita, suelo negro y encimeras blancas

Updated Spec Home: Basement Bathroom
In our Updated Spec Home: Basement Bath, we reveal the newest addition to my mom and sister’s home – a half bath in the Basement. Since they were spending so much time in their Basement Family Room, the need to add a bath on that level quickly became apparent. Fortunately, they had unfinished storage area we could borrow from to make a nice size 8′ x 5′ bath.
Working with a Budget and a Sister
We were working with a budget, but as usual, my sister and I blew the budget on this awesome patterned tile flooring. (Don’t worry design clients – I can stick to a budget when my sister is not around to be a bad influence!). With that said, I do think this flooring makes a great focal point for the bath and worth the expense!
On the Walls
We painted the walls Sherwin Williams Sea Salt (SW6204). Then, we brought in lots of interest and color with this gorgeous acrylic wrapped canvas art and oversized decorative medallions.
All of the plumbing fixtures, lighting and vanity were purchased at a local big box store. We were able to find streamlined options that work great in the space. We used brushed nickel as a light and airy metal option.
As you can see this Updated Spec Home: Basement Bath is a functional and fabulous addition to this gorgeous home. Be sure to check out these other Powder Baths we have designed (here and here).
And That’s a Wrap!
Unless my mom and sister build an addition, we have come to the end of our blog series Updated Spec Home. I hope you have enjoyed this series as much as I enjoyed being a part of making this Spec House a warm, inviting, and gorgeous home for two of my very favorite people!

Diseño de aseo de estilo de casa de campo con armarios estilo shaker, puertas de armario blancas, sanitario de una pieza, baldosas y/o azulejos con efecto espejo, paredes multicolor, suelo de madera en tonos medios, lavabo bajoencimera, encimera de cuarcita, suelo marrón y encimeras blancas

Paris inspired Powder Bathroom in black and white. Quartzite counters, porcelain tile Daltile Fabrique. Moen Faucet. Black curved frame mirror. Paris prints. Thibaut Wallcovering.

Free ebook, Creating the Ideal Kitchen. DOWNLOAD NOW
This project started out as a kitchen remodel but ended up as so much more. As the original plan started to take shape, some water damage provided the impetus to remodel a small upstairs hall bath. Once this bath was complete, the homeowners enjoyed the result so much that they decided to set aside the kitchen and complete a large master bath remodel. Once that was completed, we started planning for the kitchen!
Doing the bump out also allowed the opportunity for a small mudroom and powder room right off the kitchen as well as re-arranging some openings to allow for better traffic flow throughout the entire first floor. The result is a comfortable up-to-date home that feels both steeped in history yet allows for today’s style of living.
Designed by: Susan Klimala, CKD, CBD
Photography by: Mike Kaskel
For more information on kitchen and bath design ideas go to: www.kitchenstudio-ge.com

Inspiro8
Foto de aseo mediterráneo pequeño con puertas de armario de madera oscura, armarios con paneles empotrados, sanitario de una pieza, paredes multicolor, suelo de madera oscura, lavabo sobreencimera, encimera de cuarcita y suelo marrón
Foto de aseo mediterráneo pequeño con puertas de armario de madera oscura, armarios con paneles empotrados, sanitario de una pieza, paredes multicolor, suelo de madera oscura, lavabo sobreencimera, encimera de cuarcita y suelo marrón
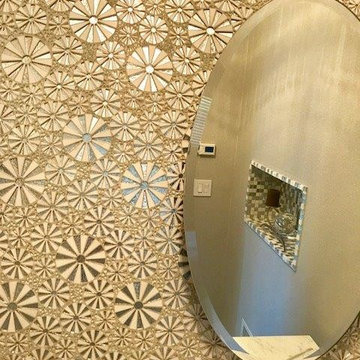
Foto de aseo ecléctico de tamaño medio con armarios abiertos, sanitario de una pieza, paredes multicolor, suelo de piedra caliza, lavabo bajoencimera, encimera de cuarcita y suelo beige

Ejemplo de aseo a medida costero pequeño con armarios estilo shaker, puertas de armario blancas, sanitario de una pieza, baldosas y/o azulejos blancos, paredes beige, suelo de baldosas de porcelana, lavabo sobreencimera, encimera de cuarcita, suelo blanco, encimeras blancas y papel pintado

TEAM
Architect: Mellowes & Paladino Architects
Interior Design: LDa Architecture & Interiors
Builder: Kistler & Knapp Builders
Photographer: Sean Litchfield Photography
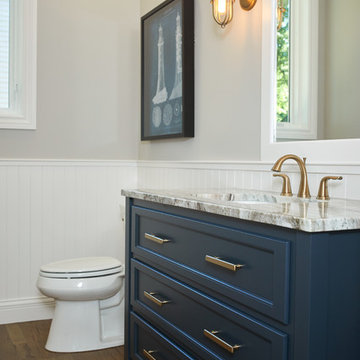
Powder Bath
Photo by Ashley Avila Photography
Imagen de aseo costero con puertas de armario azules, sanitario de una pieza, lavabo bajoencimera y encimera de cuarcita
Imagen de aseo costero con puertas de armario azules, sanitario de una pieza, lavabo bajoencimera y encimera de cuarcita

Goals
While their home provided them with enough square footage, the original layout caused for many rooms to be underutilized. The closed off kitchen and dining room were disconnected from the other common spaces of the home causing problems with circulation and limited sight-lines. A tucked-away powder room was also inaccessible from the entryway and main living spaces in the house.
Our Design Solution
We sought out to improve the functionality of this home by opening up walls, relocating rooms, and connecting the entryway to the mudroom. By moving the kitchen into the formerly over-sized family room, it was able to really become the heart of the home with access from all of the other rooms in the house. Meanwhile, the adjacent family room was made into a cozy, comfortable space with updated fireplace and new cathedral style ceiling with skylights. The powder room was relocated to be off of the entry, making it more accessible for guests.
A transitional style with rustic accents was used throughout the remodel for a cohesive first floor design. White and black cabinets were complimented with brass hardware and custom wood features, including a hood top and accent wall over the fireplace. Between each room, walls were thickened and archway were put in place, providing the home with even more character.

A glammed-up Half bathroom for a sophisticated modern family.
A warm/dark color palette to accentuate the luxe chrome accents. A unique metallic wallpaper design combined with a wood slats wall design and the perfect paint color
generated a dark moody yet luxurious half-bathroom.

Farmhouse Powder Room with oversized mirror and herringbone floor tile.
Just the Right Piece
Warren, NJ 07059
Ejemplo de aseo de pie de estilo de casa de campo de tamaño medio con armarios tipo mueble, puertas de armario marrones, sanitario de una pieza, paredes beige, suelo de baldosas de cerámica, lavabo bajoencimera, encimera de cuarcita, suelo gris y encimeras beige
Ejemplo de aseo de pie de estilo de casa de campo de tamaño medio con armarios tipo mueble, puertas de armario marrones, sanitario de una pieza, paredes beige, suelo de baldosas de cerámica, lavabo bajoencimera, encimera de cuarcita, suelo gris y encimeras beige
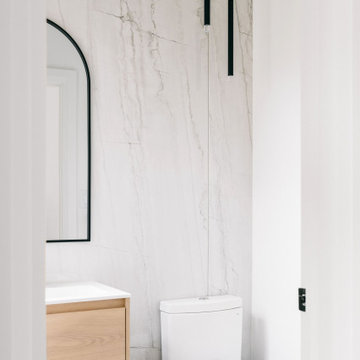
Imagen de aseo flotante minimalista pequeño con armarios con paneles lisos, puertas de armario de madera clara, sanitario de una pieza, baldosas y/o azulejos multicolor, baldosas y/o azulejos de porcelana, paredes blancas, suelo de baldosas de porcelana, lavabo integrado, encimera de cuarcita, suelo gris y encimeras blancas
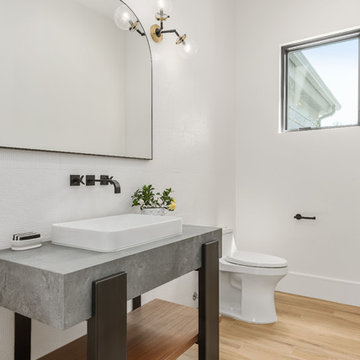
Foto de aseo contemporáneo grande con armarios abiertos, sanitario de una pieza, baldosas y/o azulejos blancos, baldosas y/o azulejos de porcelana, paredes blancas, suelo de baldosas de porcelana, encimera de cuarcita, encimeras grises, lavabo sobreencimera y suelo marrón

Gorgeous powder bath with detailed arched niche and gorgeous chandelier.
Ejemplo de aseo rústico extra grande con armarios tipo mueble, puertas de armario con efecto envejecido, sanitario de una pieza, baldosas y/o azulejos multicolor, baldosas y/o azulejos en mosaico, paredes multicolor, suelo de travertino, lavabo sobreencimera, encimera de cuarcita, suelo multicolor y encimeras multicolor
Ejemplo de aseo rústico extra grande con armarios tipo mueble, puertas de armario con efecto envejecido, sanitario de una pieza, baldosas y/o azulejos multicolor, baldosas y/o azulejos en mosaico, paredes multicolor, suelo de travertino, lavabo sobreencimera, encimera de cuarcita, suelo multicolor y encimeras multicolor
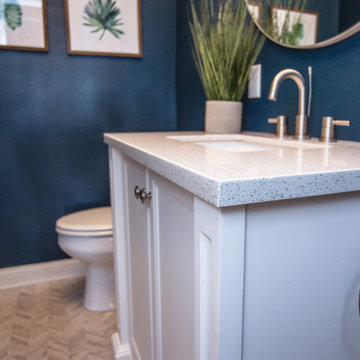
Modelo de aseo minimalista pequeño con armarios tipo mueble, puertas de armario blancas, sanitario de una pieza, paredes azules, suelo de baldosas de cerámica, lavabo bajoencimera, encimera de cuarcita y suelo multicolor
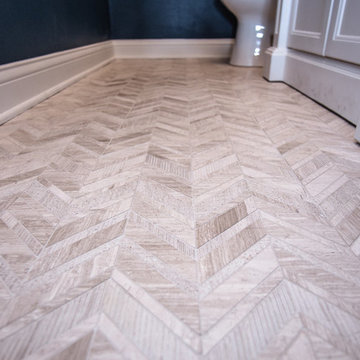
Ejemplo de aseo minimalista pequeño con armarios tipo mueble, puertas de armario blancas, sanitario de una pieza, paredes azules, suelo de baldosas de cerámica, lavabo bajoencimera, encimera de cuarcita y suelo multicolor
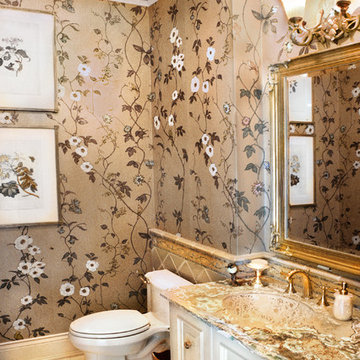
Foto de aseo tradicional con lavabo bajoencimera, sanitario de una pieza, armarios con paneles con relieve, puertas de armario blancas, encimera de cuarcita, baldosas y/o azulejos beige y baldosas y/o azulejos de porcelana

Imagen de aseo flotante de estilo de casa de campo de tamaño medio con armarios estilo shaker, puertas de armario de madera oscura, sanitario de una pieza, paredes grises, suelo de baldosas de cerámica, lavabo bajoencimera, encimera de cuarcita, suelo multicolor, encimeras blancas y machihembrado
433 ideas para aseos con sanitario de una pieza y encimera de cuarcita
1