434 ideas para aseos con sanitario de una pieza y encimera de cuarcita
Filtrar por
Presupuesto
Ordenar por:Popular hoy
121 - 140 de 434 fotos
Artículo 1 de 3
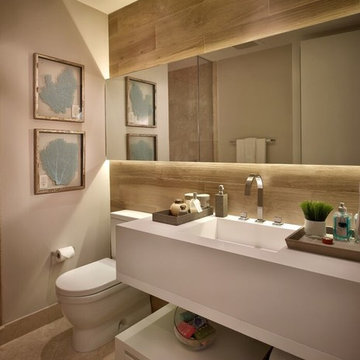
Barry Grossman
Foto de aseo actual de tamaño medio con lavabo integrado, armarios con paneles lisos, puertas de armario blancas, encimera de cuarcita, sanitario de una pieza, paredes grises, suelo de mármol y encimeras blancas
Foto de aseo actual de tamaño medio con lavabo integrado, armarios con paneles lisos, puertas de armario blancas, encimera de cuarcita, sanitario de una pieza, paredes grises, suelo de mármol y encimeras blancas
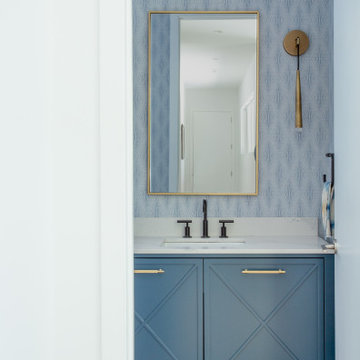
Modelo de aseo de pie y blanco moderno de tamaño medio con armarios estilo shaker, puertas de armario azules, sanitario de una pieza, paredes azules, suelo de madera clara, lavabo encastrado, encimera de cuarcita, encimeras beige y papel pintado
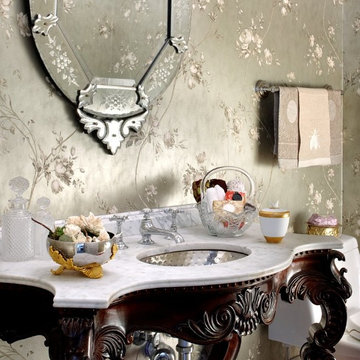
Featured in Sheridan Road Magazine 2011
Foto de aseo clásico grande con armarios tipo mueble, puertas de armario de madera en tonos medios, sanitario de una pieza, paredes multicolor, lavabo bajoencimera y encimera de cuarcita
Foto de aseo clásico grande con armarios tipo mueble, puertas de armario de madera en tonos medios, sanitario de una pieza, paredes multicolor, lavabo bajoencimera y encimera de cuarcita
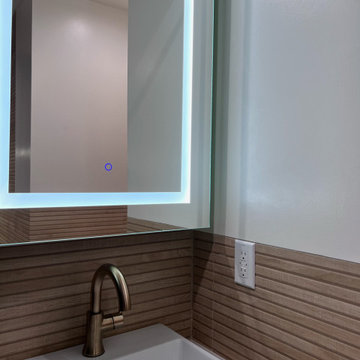
Upon stepping into this stylish japandi modern fusion bathroom nestled in the heart of Pasadena, you are instantly greeted by the unique visual journey of maple ribbon tiles These tiles create an inviting path that extends from the entrance of the bathroom, leading you all the way to the shower. They artistically cover half the wall, adding warmth and texture to the space. Indeed, creating a japandi modern fusion style that combines the best of both worlds. You might just even say japandi bathroom with a modern twist.
Elegance and Boldness
Above the tiles, the walls are bathed in fresh white paint. Particularly, he crisp whiteness of the paint complements the earthy tones of the maple tiles, resulting in a harmonious blend of simplicity and elegance.
Moving forward, you encounter the vanity area, featuring dual sinks. Each sink is enhanced by flattering vanity mirror lighting. This creates a well-lit space, perfect for grooming routines.
Balanced Contrast
Adding a contemporary touch, custom black cabinets sit beneath and in between the sinks. Obviously, they offer ample storage while providing each sink its private space. Even so, bronze handles adorn these cabinets, adding a sophisticated touch that echoes the bathroom’s understated luxury.
The journey continues towards the shower area, where your eye is drawn to the striking charcoal subway tiles. Clearly, these tiles add a modern edge to the shower’s back wall. Alongside, a built-in ledge subtly integrates lighting, adding both functionality and a touch of ambiance.
The shower’s side walls continue the narrative of the maple ribbon tiles from the main bathroom area. Definitely, their warm hues against the cool charcoal subway tiles create a visual contrast that’s both appealing and invigorating.
Beautiful Details
Adding to the seamless design is a sleek glass sliding shower door. Apart from this, this transparent element allows light to flow freely, enhancing the overall brightness of the space. In addition, a bronze handheld shower head complements the other bronze elements in the room, tying the design together beautifully.
Underfoot, you’ll find luxurious tile flooring. Furthermore, this material not only adds to the room’s opulence but also provides a durable, easy-to-maintain surface.
Finally, the entire japandi modern fusion bathroom basks in the soft glow of recessed LED lighting. Without a doubt, this lighting solution adds depth and dimension to the space, accentuating the unique features of the bathroom design. Unquestionably, making this bathroom have a japandi bathroom with a modern twist.
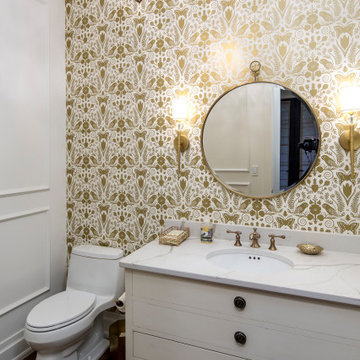
Traditional Bathroom
Imagen de aseo clásico pequeño con armarios tipo mueble, puertas de armario blancas, sanitario de una pieza, paredes blancas, suelo de madera en tonos medios, lavabo bajoencimera, encimera de cuarcita, suelo marrón y encimeras blancas
Imagen de aseo clásico pequeño con armarios tipo mueble, puertas de armario blancas, sanitario de una pieza, paredes blancas, suelo de madera en tonos medios, lavabo bajoencimera, encimera de cuarcita, suelo marrón y encimeras blancas
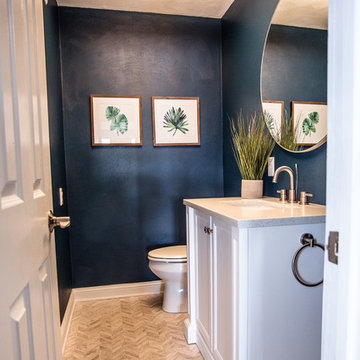
Diseño de aseo moderno pequeño con armarios tipo mueble, puertas de armario blancas, sanitario de una pieza, paredes azules, suelo de baldosas de cerámica, lavabo bajoencimera, encimera de cuarcita y suelo multicolor
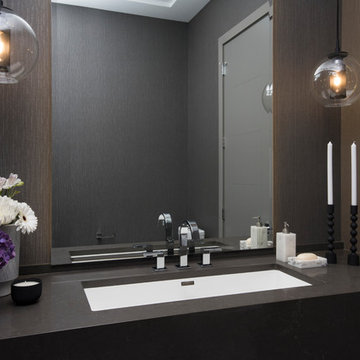
Imagen de aseo minimalista grande con puertas de armario grises, sanitario de una pieza, paredes grises, suelo de baldosas de porcelana, lavabo sobreencimera, encimera de cuarcita, suelo gris y encimeras grises
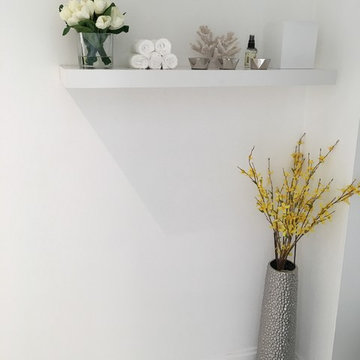
Imagen de aseo moderno pequeño con armarios con paneles lisos, puertas de armario blancas, sanitario de una pieza, baldosas y/o azulejos multicolor, baldosas y/o azulejos de metal, paredes blancas, suelo de baldosas de porcelana, lavabo integrado, encimera de cuarcita y suelo blanco
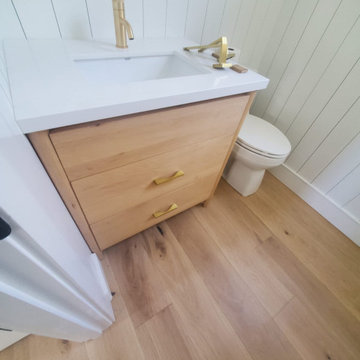
Imagen de aseo a medida de estilo de casa de campo pequeño con armarios con paneles lisos, puertas de armario de madera clara, sanitario de una pieza, imitación madera, paredes blancas, suelo de madera clara, lavabo bajoencimera, encimera de cuarcita, suelo beige, encimeras blancas y machihembrado
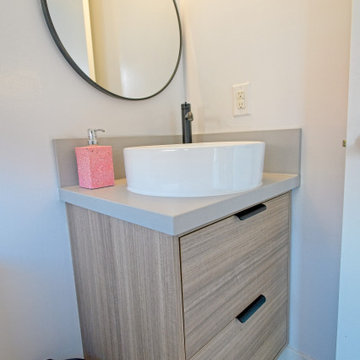
Matching powder room to the kitchen's minimalist style!
Diseño de aseo flotante nórdico pequeño con armarios con paneles lisos, puertas de armario de madera clara, sanitario de una pieza, paredes blancas, suelo de baldosas de porcelana, lavabo sobreencimera, encimera de cuarcita, suelo gris y encimeras grises
Diseño de aseo flotante nórdico pequeño con armarios con paneles lisos, puertas de armario de madera clara, sanitario de una pieza, paredes blancas, suelo de baldosas de porcelana, lavabo sobreencimera, encimera de cuarcita, suelo gris y encimeras grises
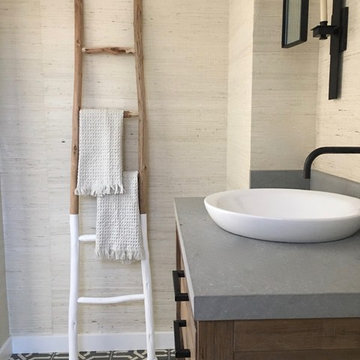
Diseño de aseo contemporáneo pequeño con armarios estilo shaker, puertas de armario de madera oscura, sanitario de una pieza, paredes blancas, suelo de azulejos de cemento, lavabo sobreencimera, encimera de cuarcita, suelo multicolor y encimeras grises

Download our free ebook, Creating the Ideal Kitchen. DOWNLOAD NOW
The homeowners built their traditional Colonial style home 17 years’ ago. It was in great shape but needed some updating. Over the years, their taste had drifted into a more contemporary realm, and they wanted our help to bridge the gap between traditional and modern.
We decided the layout of the kitchen worked well in the space and the cabinets were in good shape, so we opted to do a refresh with the kitchen. The original kitchen had blond maple cabinets and granite countertops. This was also a great opportunity to make some updates to the functionality that they were hoping to accomplish.
After re-finishing all the first floor wood floors with a gray stain, which helped to remove some of the red tones from the red oak, we painted the cabinetry Benjamin Moore “Repose Gray” a very soft light gray. The new countertops are hardworking quartz, and the waterfall countertop to the left of the sink gives a bit of the contemporary flavor.
We reworked the refrigerator wall to create more pantry storage and eliminated the double oven in favor of a single oven and a steam oven. The existing cooktop was replaced with a new range paired with a Venetian plaster hood above. The glossy finish from the hood is echoed in the pendant lights. A touch of gold in the lighting and hardware adds some contrast to the gray and white. A theme we repeated down to the smallest detail illustrated by the Jason Wu faucet by Brizo with its similar touches of white and gold (the arrival of which we eagerly awaited for months due to ripples in the supply chain – but worth it!).
The original breakfast room was pleasant enough with its windows looking into the backyard. Now with its colorful window treatments, new blue chairs and sculptural light fixture, this space flows seamlessly into the kitchen and gives more of a punch to the space.
The original butler’s pantry was functional but was also starting to show its age. The new space was inspired by a wallpaper selection that our client had set aside as a possibility for a future project. It worked perfectly with our pallet and gave a fun eclectic vibe to this functional space. We eliminated some upper cabinets in favor of open shelving and painted the cabinetry in a high gloss finish, added a beautiful quartzite countertop and some statement lighting. The new room is anything but cookie cutter.
Next the mudroom. You can see a peek of the mudroom across the way from the butler’s pantry which got a facelift with new paint, tile floor, lighting and hardware. Simple updates but a dramatic change! The first floor powder room got the glam treatment with its own update of wainscoting, wallpaper, console sink, fixtures and artwork. A great little introduction to what’s to come in the rest of the home.
The whole first floor now flows together in a cohesive pallet of green and blue, reflects the homeowner’s desire for a more modern aesthetic, and feels like a thoughtful and intentional evolution. Our clients were wonderful to work with! Their style meshed perfectly with our brand aesthetic which created the opportunity for wonderful things to happen. We know they will enjoy their remodel for many years to come!
Photography by Margaret Rajic Photography
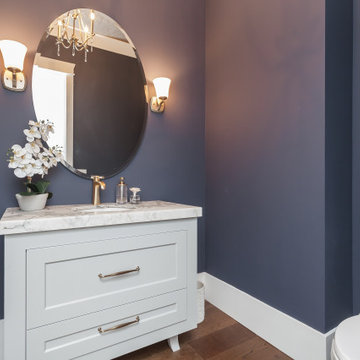
Modelo de aseo de pie contemporáneo de tamaño medio con armarios con rebordes decorativos, puertas de armario grises, sanitario de una pieza, paredes azules, suelo de madera oscura, lavabo bajoencimera, encimera de cuarcita, suelo marrón y encimeras grises
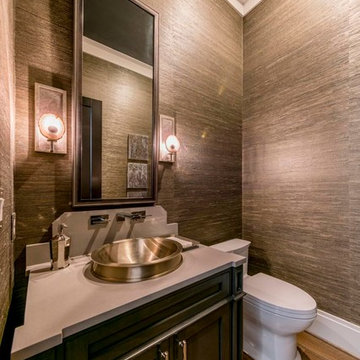
Modelo de aseo clásico renovado de tamaño medio con armarios con rebordes decorativos, puertas de armario de madera en tonos medios, sanitario de una pieza, paredes beige, suelo de madera clara, lavabo sobreencimera, encimera de cuarcita y suelo beige
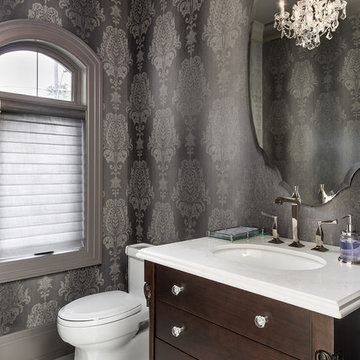
Photo Credit- Jackson Photography
Imagen de aseo contemporáneo de tamaño medio con puertas de armario de madera en tonos medios, sanitario de una pieza, baldosas y/o azulejos blancos, paredes grises, suelo de mármol, lavabo bajoencimera, encimera de cuarcita, armarios con paneles lisos y baldosas y/o azulejos de porcelana
Imagen de aseo contemporáneo de tamaño medio con puertas de armario de madera en tonos medios, sanitario de una pieza, baldosas y/o azulejos blancos, paredes grises, suelo de mármol, lavabo bajoencimera, encimera de cuarcita, armarios con paneles lisos y baldosas y/o azulejos de porcelana
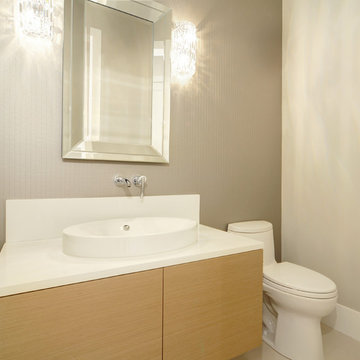
Diseño de aseo moderno pequeño con armarios con paneles lisos, puertas de armario de madera clara, sanitario de una pieza, paredes beige, suelo de baldosas de porcelana, lavabo sobreencimera, encimera de cuarcita y suelo beige
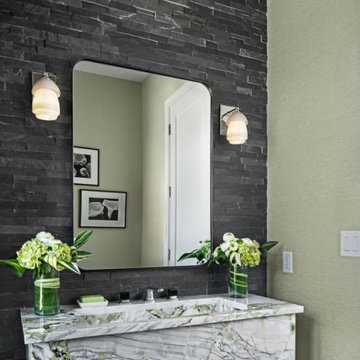
New build modern prairie home
Modelo de aseo flotante clásico renovado con sanitario de una pieza, baldosas y/o azulejos grises, baldosas y/o azulejos de piedra, paredes verdes, suelo de madera oscura, lavabo integrado, encimera de cuarcita, suelo marrón, encimeras multicolor y papel pintado
Modelo de aseo flotante clásico renovado con sanitario de una pieza, baldosas y/o azulejos grises, baldosas y/o azulejos de piedra, paredes verdes, suelo de madera oscura, lavabo integrado, encimera de cuarcita, suelo marrón, encimeras multicolor y papel pintado
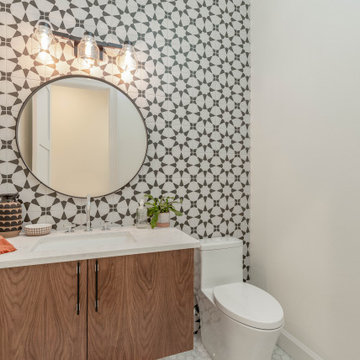
Walnut floating vanity cabinet, Crosswater Mpro Dual flush one piece toilet
Imagen de aseo flotante de estilo americano de tamaño medio con armarios con paneles lisos, puertas de armario de madera oscura, sanitario de una pieza, baldosas y/o azulejos multicolor, baldosas y/o azulejos de cerámica, paredes blancas, suelo de baldosas de porcelana, lavabo bajoencimera, encimera de cuarcita, suelo blanco y encimeras blancas
Imagen de aseo flotante de estilo americano de tamaño medio con armarios con paneles lisos, puertas de armario de madera oscura, sanitario de una pieza, baldosas y/o azulejos multicolor, baldosas y/o azulejos de cerámica, paredes blancas, suelo de baldosas de porcelana, lavabo bajoencimera, encimera de cuarcita, suelo blanco y encimeras blancas
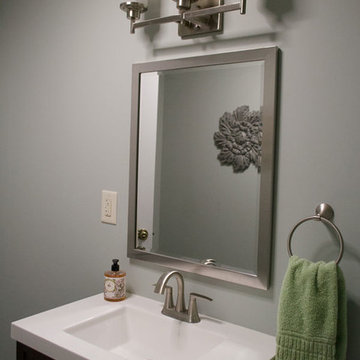
Updated Spec Home: Basement Bathroom
In our Updated Spec Home: Basement Bath, we reveal the newest addition to my mom and sister’s home – a half bath in the Basement. Since they were spending so much time in their Basement Family Room, the need to add a bath on that level quickly became apparent. Fortunately, they had unfinished storage area we could borrow from to make a nice size 8′ x 5′ bath.
Working with a Budget and a Sister
We were working with a budget, but as usual, my sister and I blew the budget on this awesome patterned tile flooring. (Don’t worry design clients – I can stick to a budget when my sister is not around to be a bad influence!). With that said, I do think this flooring makes a great focal point for the bath and worth the expense!
On the Walls
We painted the walls Sherwin Williams Sea Salt (SW6204). Then, we brought in lots of interest and color with this gorgeous acrylic wrapped canvas art and oversized decorative medallions.
All of the plumbing fixtures, lighting and vanity were purchased at a local big box store. We were able to find streamlined options that work great in the space. We used brushed nickel as a light and airy metal option.
As you can see this Updated Spec Home: Basement Bath is a functional and fabulous addition to this gorgeous home. Be sure to check out these other Powder Baths we have designed (here and here).
And That’s a Wrap!
Unless my mom and sister build an addition, we have come to the end of our blog series Updated Spec Home. I hope you have enjoyed this series as much as I enjoyed being a part of making this Spec House a warm, inviting, and gorgeous home for two of my very favorite people!
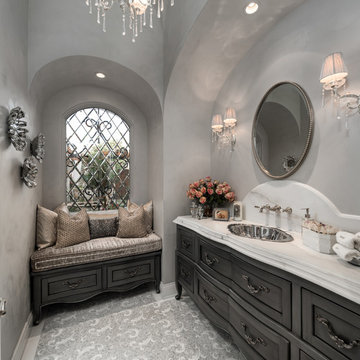
Modern traditional powder bath with custom made vanity and silver sink on marble countertops.
Modelo de aseo romántico extra grande con armarios con paneles lisos, puertas de armario marrones, sanitario de una pieza, baldosas y/o azulejos multicolor, baldosas y/o azulejos de mármol, paredes beige, suelo de mármol, lavabo bajoencimera, encimera de cuarcita, suelo blanco y encimeras multicolor
Modelo de aseo romántico extra grande con armarios con paneles lisos, puertas de armario marrones, sanitario de una pieza, baldosas y/o azulejos multicolor, baldosas y/o azulejos de mármol, paredes beige, suelo de mármol, lavabo bajoencimera, encimera de cuarcita, suelo blanco y encimeras multicolor
434 ideas para aseos con sanitario de una pieza y encimera de cuarcita
7