357 ideas para aseos con encimera de cuarcita
Filtrar por
Presupuesto
Ordenar por:Popular hoy
1 - 20 de 357 fotos
Artículo 1 de 3

This guest bath is a fun mix of color and style. Blue custom cabinets were used with lovely hand painted tiles.
Imagen de aseo a medida mediterráneo pequeño con armarios con paneles lisos, puertas de armario azules, baldosas y/o azulejos beige, encimera de cuarcita y encimeras beige
Imagen de aseo a medida mediterráneo pequeño con armarios con paneles lisos, puertas de armario azules, baldosas y/o azulejos beige, encimera de cuarcita y encimeras beige

Split shower to accommodate a washer and dryer. Small but functional!
Ejemplo de aseo flotante minimalista de tamaño medio con armarios con paneles lisos, puertas de armario blancas, sanitario de una pieza, baldosas y/o azulejos blancos, baldosas y/o azulejos de porcelana, paredes blancas, suelo de baldosas de porcelana, lavabo sobreencimera, encimera de cuarcita, suelo negro y encimeras blancas
Ejemplo de aseo flotante minimalista de tamaño medio con armarios con paneles lisos, puertas de armario blancas, sanitario de una pieza, baldosas y/o azulejos blancos, baldosas y/o azulejos de porcelana, paredes blancas, suelo de baldosas de porcelana, lavabo sobreencimera, encimera de cuarcita, suelo negro y encimeras blancas

Ejemplo de aseo de pie retro pequeño con armarios con paneles lisos, puertas de armario de madera clara, sanitario de dos piezas, paredes blancas, suelo de madera oscura, lavabo sobreencimera, encimera de cuarcita, suelo marrón, encimeras blancas y papel pintado

As you can see the prevailing color in this powder room is white. Thanks to the white color, the room is literally filled with light and looks welcoming, light, clean, and spacious.
Traditionally, the floor is decorated in darker color that greatly contrasts with the snow white walls and ceiling. The oval mirror above the wall-mounted sink creates a magic atmosphere in this powder room thanks to both its size and its unusual form.
Looking for unusual interior design ideas for your home to stand out? Contact our outstanding interior designers and make your home look impressive!

Diseño de aseo tradicional renovado pequeño con armarios estilo shaker, puertas de armario blancas, sanitario de dos piezas, paredes azules, suelo de madera oscura, lavabo bajoencimera, encimera de cuarcita, suelo marrón y encimeras blancas

Astri Wee
Imagen de aseo clásico renovado pequeño con armarios con rebordes decorativos, puertas de armario con efecto envejecido, sanitario de dos piezas, paredes azules, suelo de madera clara, lavabo bajoencimera, encimera de cuarcita, suelo marrón y encimeras blancas
Imagen de aseo clásico renovado pequeño con armarios con rebordes decorativos, puertas de armario con efecto envejecido, sanitario de dos piezas, paredes azules, suelo de madera clara, lavabo bajoencimera, encimera de cuarcita, suelo marrón y encimeras blancas

Foto de aseo a medida contemporáneo pequeño con armarios con paneles lisos, puertas de armario blancas, sanitario de dos piezas, baldosas y/o azulejos azules, suelo de baldosas de porcelana, lavabo encastrado, encimera de cuarcita, suelo beige, encimeras blancas y papel pintado

A modern country home for a busy family with young children. The home remodel included enlarging the footprint of the kitchen to allow a larger island for more seating and entertaining, as well as provide more storage and a desk area. The pocket door pantry and the full height corner pantry was high on the client's priority list. From the cabinetry to the green peacock wallpaper and vibrant blue tiles in the bathrooms, the colourful touches throughout the home adds to the energy and charm. The result is a modern, relaxed, eclectic aesthetic with practical and efficient design features to serve the needs of this family.

A glammed-up Half bathroom for a sophisticated modern family.
A warm/dark color palette to accentuate the luxe chrome accents. A unique metallic wallpaper design combined with a wood slats wall design and the perfect paint color
generated a dark moody yet luxurious half-bathroom.

Farmhouse Powder Room with oversized mirror and herringbone floor tile.
Just the Right Piece
Warren, NJ 07059
Ejemplo de aseo de pie de estilo de casa de campo de tamaño medio con armarios tipo mueble, puertas de armario marrones, sanitario de una pieza, paredes beige, suelo de baldosas de cerámica, lavabo bajoencimera, encimera de cuarcita, suelo gris y encimeras beige
Ejemplo de aseo de pie de estilo de casa de campo de tamaño medio con armarios tipo mueble, puertas de armario marrones, sanitario de una pieza, paredes beige, suelo de baldosas de cerámica, lavabo bajoencimera, encimera de cuarcita, suelo gris y encimeras beige
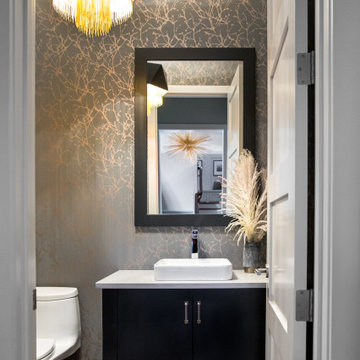
This full scale decor project was for a busy couple with three young children. They had this home custom built, but it never felt finished. They hired our team to update the decor and lighting, thereby creating a current, fresh home that felt like theirs.
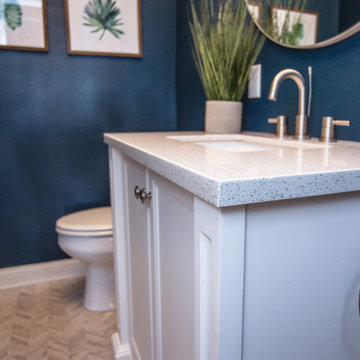
Modelo de aseo minimalista pequeño con armarios tipo mueble, puertas de armario blancas, sanitario de una pieza, paredes azules, suelo de baldosas de cerámica, lavabo bajoencimera, encimera de cuarcita y suelo multicolor
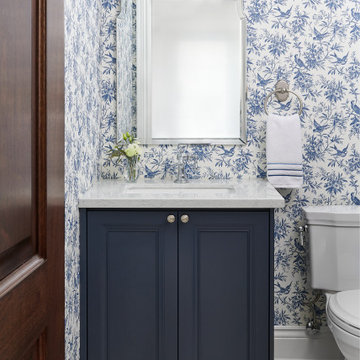
Imagen de aseo a medida clásico pequeño con armarios con paneles empotrados, puertas de armario azules, sanitario de dos piezas, suelo de baldosas de porcelana, lavabo bajoencimera, encimera de cuarcita, encimeras azules y papel pintado
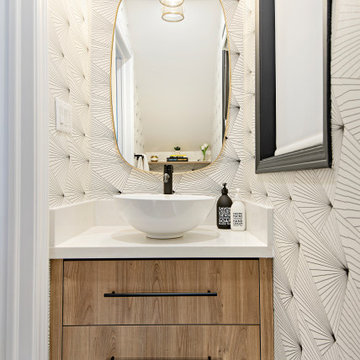
Imagen de aseo a medida minimalista pequeño con puertas de armario marrones, encimera de cuarcita y encimeras blancas
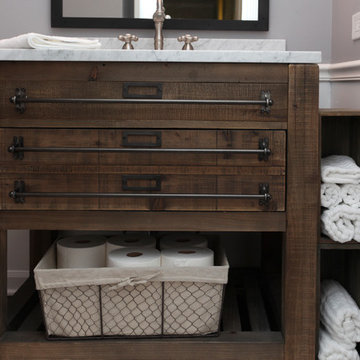
This rustic vanity with industrial hardware has the perfect amount of storage for a hall bath. The three drawers allow for miscellaneous items to be tucked away, while the shelf allows for some display. The chair rail white wainscoting and the white countertop offset the darker wood adding a nice contrast to the space.
Photo credit Janee Hartman.
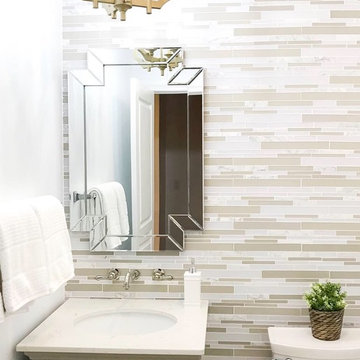
PHOTO CREDIT: INTERIOR DESIGN BY: HOUSE OF JORDYN ©
We can’t say enough about powder rooms, we love them! Even though they are small spaces, it still presents an amazing opportunity to showcase your design style! Our clients requested a modern and sleek customized look. With this in mind, we were able to give them special features like a wall mounted faucet, a mosaic tile accent wall, and a custom vanity. One of the challenges that comes with this design are the additional plumbing features. We even went a step ahead an installed a seamless access wall panel in the room behind the space with access to all the pipes. This way their beautiful accent wall will never be compromised if they ever need to access the pipes.

John Hession Photography
Ejemplo de aseo campestre de tamaño medio con encimera de cuarcita, suelo gris, encimeras grises, armarios tipo mueble, puertas de armario azules, sanitario de dos piezas, paredes azules, suelo vinílico y lavabo bajoencimera
Ejemplo de aseo campestre de tamaño medio con encimera de cuarcita, suelo gris, encimeras grises, armarios tipo mueble, puertas de armario azules, sanitario de dos piezas, paredes azules, suelo vinílico y lavabo bajoencimera
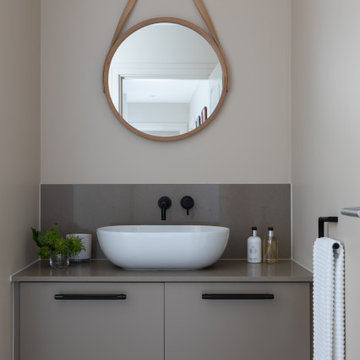
A bespoke fitted vanity designed for a cloakroom with counter top basin and wall mounted tap. Integrated storage in the vanity unit, black pull handles and accessories.
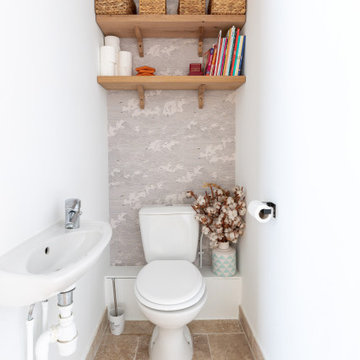
Foto de aseo mediterráneo de tamaño medio con sanitario de una pieza, paredes blancas, suelo de travertino, lavabo suspendido, encimera de cuarcita, suelo beige, encimeras blancas y papel pintado

Side Addition to Oak Hill Home
After living in their Oak Hill home for several years, they decided that they needed a larger, multi-functional laundry room, a side entrance and mudroom that suited their busy lifestyles.
A small powder room was a closet placed in the middle of the kitchen, while a tight laundry closet space overflowed into the kitchen.
After meeting with Michael Nash Custom Kitchens, plans were drawn for a side addition to the right elevation of the home. This modification filled in an open space at end of driveway which helped boost the front elevation of this home.
Covering it with matching brick facade made it appear as a seamless addition.
The side entrance allows kids easy access to mudroom, for hang clothes in new lockers and storing used clothes in new large laundry room. This new state of the art, 10 feet by 12 feet laundry room is wrapped up with upscale cabinetry and a quartzite counter top.
The garage entrance door was relocated into the new mudroom, with a large side closet allowing the old doorway to become a pantry for the kitchen, while the old powder room was converted into a walk-in pantry.
A new adjacent powder room covered in plank looking porcelain tile was furnished with embedded black toilet tanks. A wall mounted custom vanity covered with stunning one-piece concrete and sink top and inlay mirror in stone covered black wall with gorgeous surround lighting. Smart use of intense and bold color tones, help improve this amazing side addition.
Dark grey built-in lockers complementing slate finished in place stone floors created a continuous floor place with the adjacent kitchen flooring.
Now this family are getting to enjoy every bit of the added space which makes life easier for all.
357 ideas para aseos con encimera de cuarcita
1