1.646 ideas para aseos con encimera de cuarcita
Filtrar por
Presupuesto
Ordenar por:Popular hoy
61 - 80 de 1646 fotos
Artículo 1 de 2
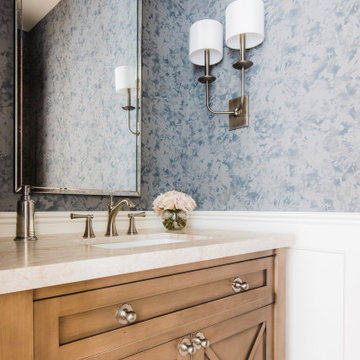
Imagen de aseo de pie mediterráneo pequeño con armarios tipo mueble, puertas de armario de madera oscura, encimera de cuarcita y boiserie
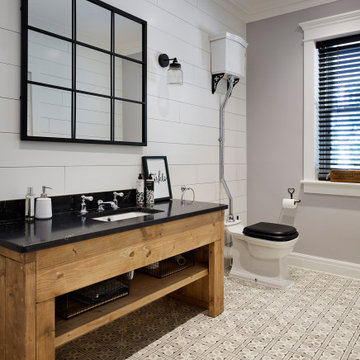
Ejemplo de aseo costero con armarios abiertos, puertas de armario de madera oscura, paredes blancas, suelo de baldosas de cerámica, encimera de cuarcita, suelo gris y encimeras negras
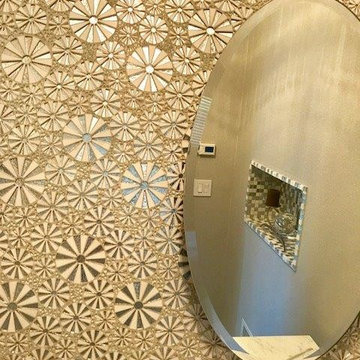
Foto de aseo ecléctico de tamaño medio con armarios abiertos, sanitario de una pieza, paredes multicolor, suelo de piedra caliza, lavabo bajoencimera, encimera de cuarcita y suelo beige
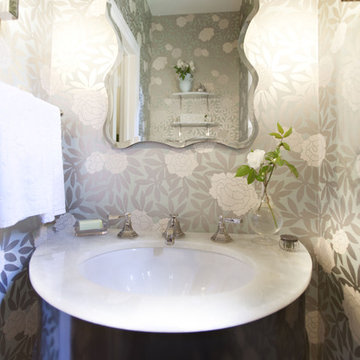
A powder bathroom with a locally made bespoke vanity, marble countertop and rose patterned wallpaper.
Ejemplo de aseo costero pequeño con armarios con paneles lisos, puertas de armario de madera en tonos medios, sanitario de dos piezas, lavabo bajoencimera y encimera de cuarcita
Ejemplo de aseo costero pequeño con armarios con paneles lisos, puertas de armario de madera en tonos medios, sanitario de dos piezas, lavabo bajoencimera y encimera de cuarcita

Ejemplo de aseo a medida costero pequeño con armarios estilo shaker, puertas de armario blancas, sanitario de una pieza, baldosas y/o azulejos blancos, paredes beige, suelo de baldosas de porcelana, lavabo sobreencimera, encimera de cuarcita, suelo blanco, encimeras blancas y papel pintado
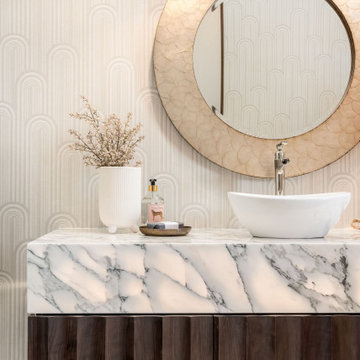
Modelo de aseo flotante minimalista con puertas de armario de madera en tonos medios, lavabo sobreencimera, encimera de cuarcita, encimeras blancas y papel pintado

TEAM
Architect: Mellowes & Paladino Architects
Interior Design: LDa Architecture & Interiors
Builder: Kistler & Knapp Builders
Photographer: Sean Litchfield Photography

Recipient of the "Best Powder Room" award in the national 2018 Kitchen & Bath Design Awards. The judges at Kitchen & Bath Design News Magazine called it “unique and architectural.” This cozy powder room is tucked beneath a curving main stairway, which became an intriguing ceiling in this unique space. Because of that dramatic feature, I created an equally bold design throughout. Among the major features are a chocolate glazed ceramic tile focal wall, contemporary, flat-panel cabinetry and a leathered quartzite countertop. I added wall sconces instead of a chandelier, which would have blocked the view of the stairway overhead.
Photo by Brian Gassel
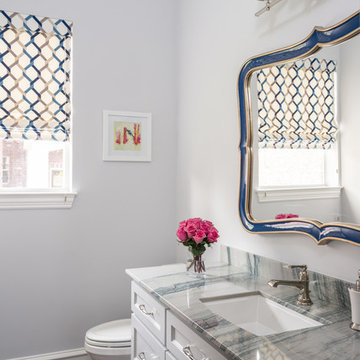
This existing client reached out to MMI Design for help shortly after the flood waters of Harvey subsided. Her home was ravaged by 5 feet of water throughout the first floor. What had been this client's long-term dream renovation became a reality, turning the nightmare of Harvey's wrath into one of the loveliest homes designed to date by MMI. We led the team to transform this home into a showplace. Our work included a complete redesign of her kitchen and family room, master bathroom, two powders, butler's pantry, and a large living room. MMI designed all millwork and cabinetry, adjusted the floor plans in various rooms, and assisted the client with all material specifications and furnishings selections. Returning these clients to their beautiful '"new" home is one of MMI's proudest moments!
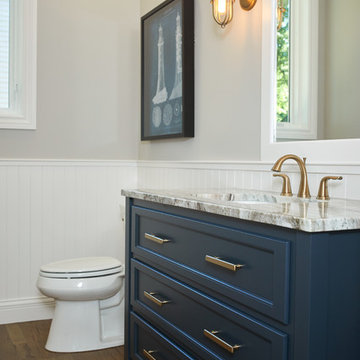
Powder Bath
Photo by Ashley Avila Photography
Imagen de aseo costero con puertas de armario azules, sanitario de una pieza, lavabo bajoencimera y encimera de cuarcita
Imagen de aseo costero con puertas de armario azules, sanitario de una pieza, lavabo bajoencimera y encimera de cuarcita

Floating powder bath cabinet with horizontal grain match and under cabinet LED lighting. Matching quartzite to the kitchen countertop. Similar tile/wood detail on the walls carry through into the powder bath, which include our custom walnut trim.
Photos: SpartaPhoto - Alex Rentzis

Goals
While their home provided them with enough square footage, the original layout caused for many rooms to be underutilized. The closed off kitchen and dining room were disconnected from the other common spaces of the home causing problems with circulation and limited sight-lines. A tucked-away powder room was also inaccessible from the entryway and main living spaces in the house.
Our Design Solution
We sought out to improve the functionality of this home by opening up walls, relocating rooms, and connecting the entryway to the mudroom. By moving the kitchen into the formerly over-sized family room, it was able to really become the heart of the home with access from all of the other rooms in the house. Meanwhile, the adjacent family room was made into a cozy, comfortable space with updated fireplace and new cathedral style ceiling with skylights. The powder room was relocated to be off of the entry, making it more accessible for guests.
A transitional style with rustic accents was used throughout the remodel for a cohesive first floor design. White and black cabinets were complimented with brass hardware and custom wood features, including a hood top and accent wall over the fireplace. Between each room, walls were thickened and archway were put in place, providing the home with even more character.
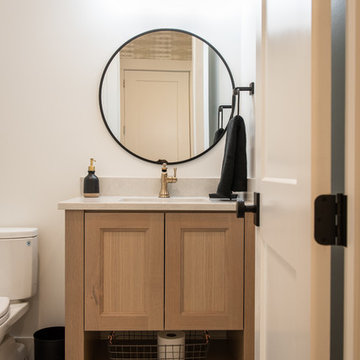
Jared Medley
Foto de aseo tradicional renovado pequeño con armarios con paneles empotrados, puertas de armario de madera clara, sanitario de dos piezas, paredes blancas, suelo de baldosas de cerámica, lavabo bajoencimera, encimera de cuarcita, suelo multicolor y encimeras blancas
Foto de aseo tradicional renovado pequeño con armarios con paneles empotrados, puertas de armario de madera clara, sanitario de dos piezas, paredes blancas, suelo de baldosas de cerámica, lavabo bajoencimera, encimera de cuarcita, suelo multicolor y encimeras blancas

A fun patterned floor tile and a reclaimed wood accent wall add loads of personality to these two spaces. Industrial style mirrors, light fixtures and faucets evoke a sense of efficiency and style.

A modern country home for a busy family with young children. The home remodel included enlarging the footprint of the kitchen to allow a larger island for more seating and entertaining, as well as provide more storage and a desk area. The pocket door pantry and the full height corner pantry was high on the client's priority list. From the cabinetry to the green peacock wallpaper and vibrant blue tiles in the bathrooms, the colourful touches throughout the home adds to the energy and charm. The result is a modern, relaxed, eclectic aesthetic with practical and efficient design features to serve the needs of this family.

A mix of gold and bronze fixtures add a bit of contrast to the first floor powder room.
Foto de aseo de pie tradicional renovado grande con armarios con paneles empotrados, puertas de armario marrones, sanitario de dos piezas, suelo laminado, lavabo bajoencimera, encimera de cuarcita, suelo marrón y encimeras blancas
Foto de aseo de pie tradicional renovado grande con armarios con paneles empotrados, puertas de armario marrones, sanitario de dos piezas, suelo laminado, lavabo bajoencimera, encimera de cuarcita, suelo marrón y encimeras blancas

Imagen de aseo a medida actual pequeño con armarios estilo shaker, puertas de armario beige, sanitario de dos piezas, baldosas y/o azulejos grises, baldosas y/o azulejos de porcelana, paredes grises, suelo de baldosas de porcelana, lavabo sobreencimera, encimera de cuarcita, suelo gris y encimeras blancas
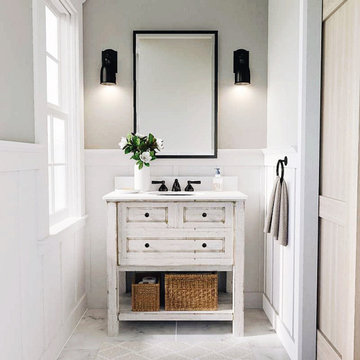
Imagen de aseo de pie clásico pequeño con puertas de armario de madera clara, paredes grises, suelo de mármol, encimera de cuarcita, encimeras blancas y panelado
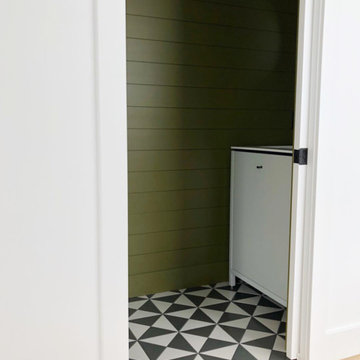
Imagen de aseo moderno pequeño con armarios con paneles lisos, puertas de armario blancas, paredes verdes, suelo de baldosas de cerámica, lavabo bajoencimera, encimera de cuarcita, suelo negro y encimeras blancas

Dan Cutrona Photography
Modelo de aseo clásico renovado de tamaño medio con lavabo bajoencimera, puertas de armario de madera en tonos medios, encimera de cuarcita, paredes beige y armarios estilo shaker
Modelo de aseo clásico renovado de tamaño medio con lavabo bajoencimera, puertas de armario de madera en tonos medios, encimera de cuarcita, paredes beige y armarios estilo shaker
1.646 ideas para aseos con encimera de cuarcita
4